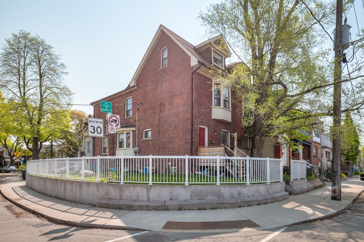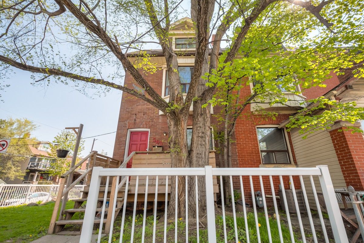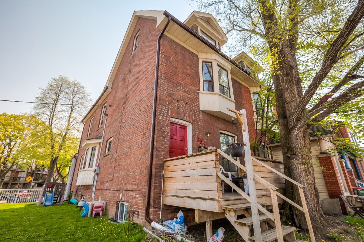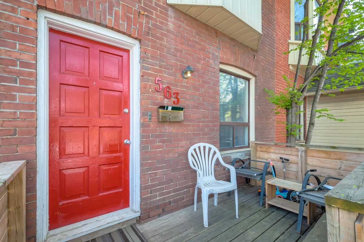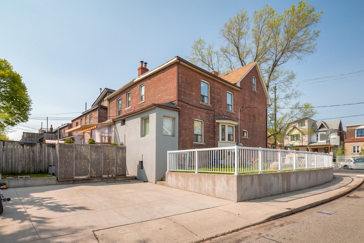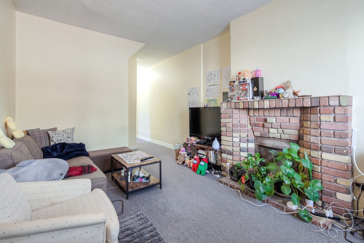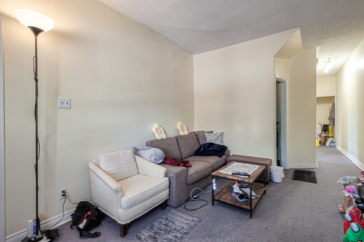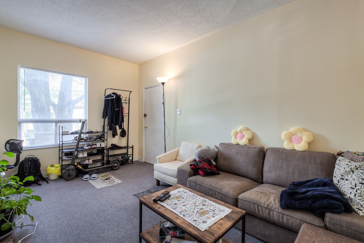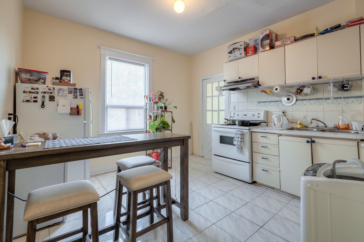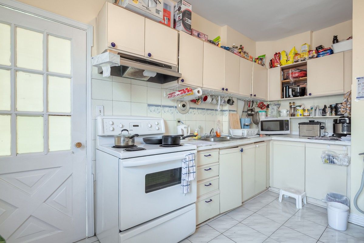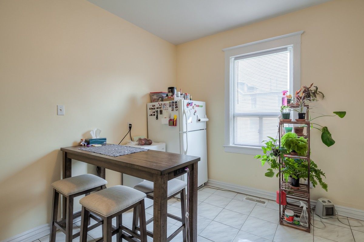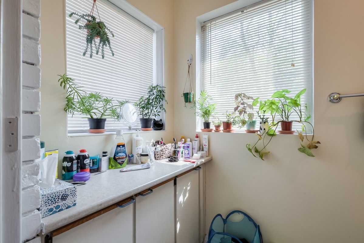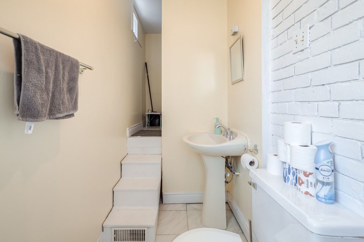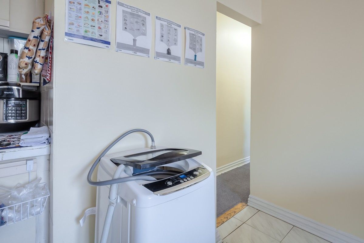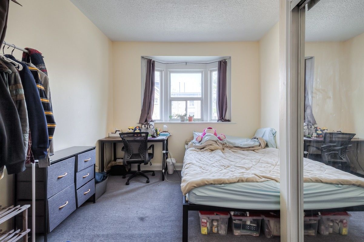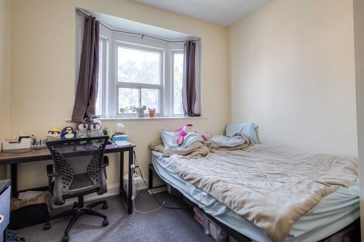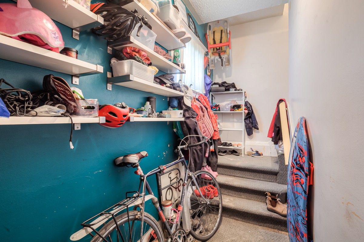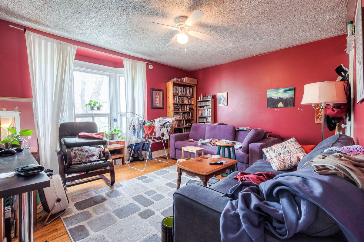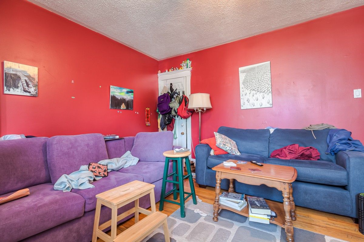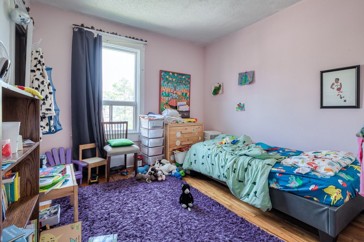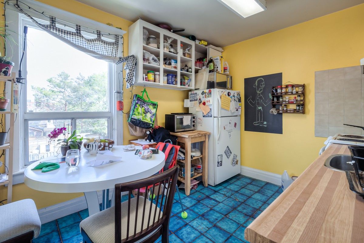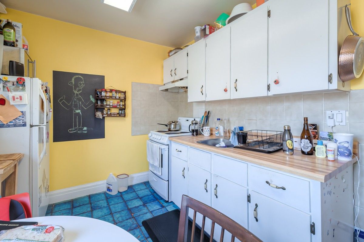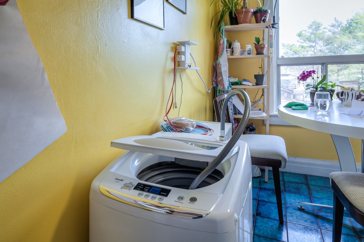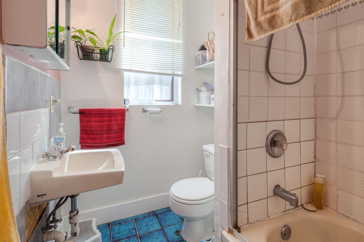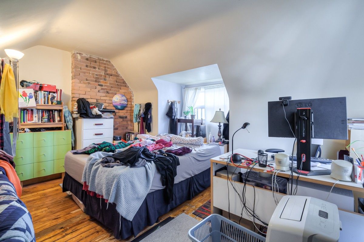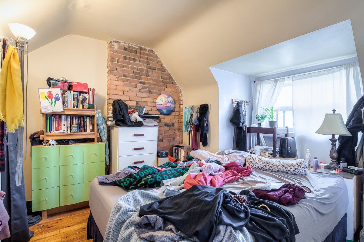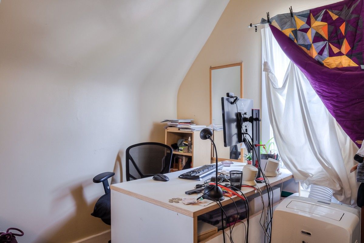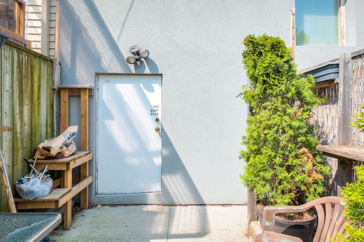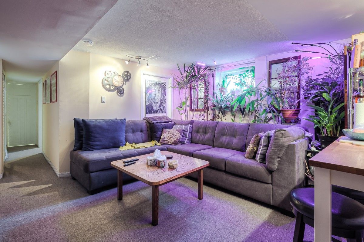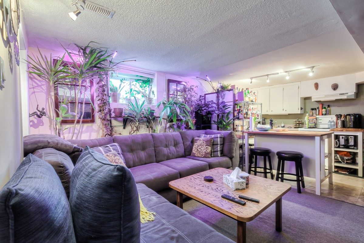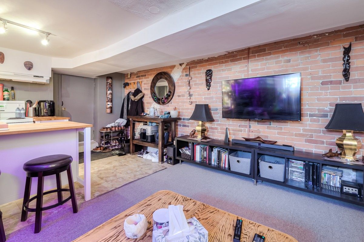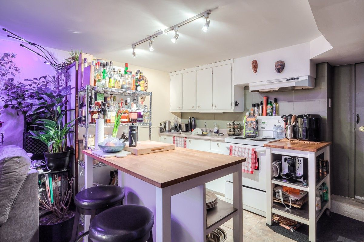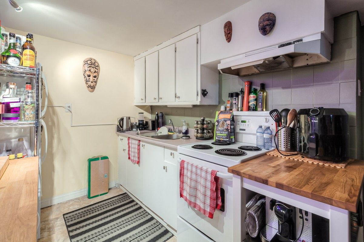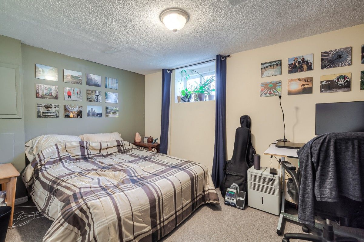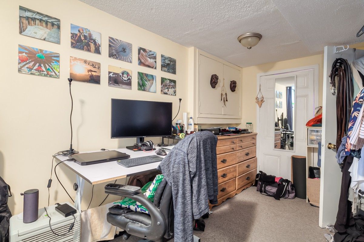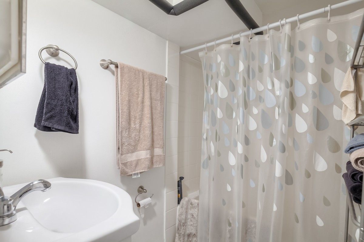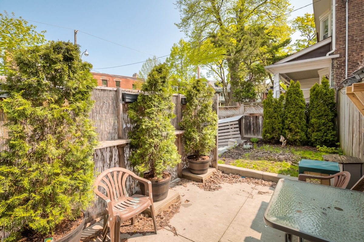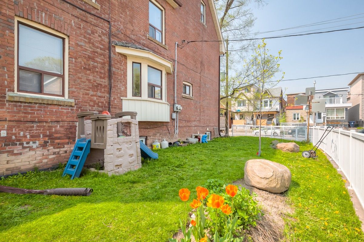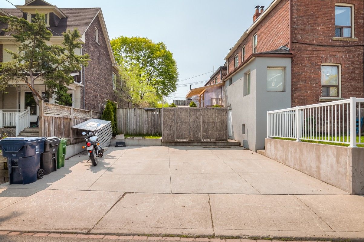- Ontario
- Toronto
563 Jones Ave
CAD$1,199,000
CAD$1,199,000 Asking price
563 Jones AvenueToronto, Ontario, M4J3G8
Delisted · Terminated ·
3+130(0)| 2000-2500 sqft
Listing information last updated on Wed Jul 19 2023 09:31:04 GMT-0400 (Eastern Daylight Time)

Open Map
Log in to view more information
Go To LoginSummary
IDE6004828
StatusTerminated
Ownership TypeFreehold
PossessionTBD
Brokered ByLANDLORD REALTY INC.
TypeResidential House,Semi-Detached
Age 100+
Lot Size20.38 * 87.29 Feet 20.33 x 87.29 x 18.07 x 57.59
Land Size1778.97 ft²
Square Footage2000-2500 sqft
RoomsBed:3+1,Kitchen:3,Bath:3
Detail
Building
Bathroom Total3
Bedrooms Total4
Bedrooms Above Ground3
Bedrooms Below Ground1
Basement DevelopmentFinished
Basement FeaturesApartment in basement,Walk out
Basement TypeN/A (Finished)
Construction Style AttachmentSemi-detached
Exterior FinishBrick,Stucco
Fireplace PresentFalse
Heating FuelNatural gas
Heating TypeForced air
Size Interior
Stories Total2.5
TypeHouse
Architectural Style2 1/2 Storey
Property FeaturesPark,Place Of Worship,Public Transit
Rooms Above Grade7
Heat SourceGas
Heat TypeForced Air
WaterMunicipal
Land
Size Total Text20.38 x 87.29 FT ; 20.33 X 87.29 X 18.07 X 57.59
Acreagefalse
AmenitiesPark,Place of Worship,Public Transit
Size Irregular20.38 x 87.29 FT ; 20.33 X 87.29 X 18.07 X 57.59
Lot Size Range Acres< .50
Parking
Parking FeaturesNone
Surrounding
Ammenities Near ByPark,Place of Worship,Public Transit
Other
Internet Entire Listing DisplayYes
SewerSewer
BasementApartment,Finished with Walk-Out
PoolNone
FireplaceN
A/CNone
HeatingForced Air
ExposureE
Remarks
Charming Semi-Detached Property in Prime Blake/Jones Pocket Area. Many Possibilities! Corner Lot With Plenty Of Yard Space. Three Self Contained Units: Two 1 Bed Units And One 2 Bed Unit On The Upper Floors. Ideal Investment Property, Or Move In As A Multi-Generation Home, live In One Unit And Rent Out The Other Units To Supplement Your Mortgage, Or convert to Single-Family Space With A Basement Suite. Lots Of Upside Potential And A Perfect Location: Walk To The Danforth, Transit, Parks And Schools.Inspection report and financials available.
The listing data is provided under copyright by the Toronto Real Estate Board.
The listing data is deemed reliable but is not guaranteed accurate by the Toronto Real Estate Board nor RealMaster.
Location
Province:
Ontario
City:
Toronto
Community:
Blake-Jones 01.E01.1360
Crossroad:
Jones & Ravina
Room
Room
Level
Length
Width
Area
Kitchen
Main
12.07
11.42
137.85
Living
Main
11.58
10.83
125.39
Br
Main
13.58
10.24
139.04
Kitchen
2nd
11.52
8.99
103.52
Living
2nd
15.26
13.48
205.71
Br
2nd
9.84
10.07
99.14
Br
3rd
13.12
10.66
139.93
Living
Bsmt
17.59
14.57
256.16
Br
Bsmt
19.03
8.66
164.82
School Info
Private SchoolsK-6 Grades Only
Wilkinson Junior Public School
53 Donlands Ave, Toronto0.337 km
ElementaryEnglish
7-8 Grades Only
Earl Grey Senior Public School
100 Strathcona Ave, Toronto0.221 km
MiddleEnglish
9-12 Grades Only
Riverdale Collegiate Institute
1094 Gerrard St E, Toronto1.09 km
SecondaryEnglish
K-8 Grades Only
Holy Name Catholic School
690 Carlaw Ave, Toronto0.623 km
ElementaryMiddleEnglish
9-12 Grades Only
Birchmount Park Collegiate Institute
3663 Danforth Ave, Scarborough6.426 km
Secondary
K-7 Grades Only
Holy Name Catholic School
690 Carlaw Ave, Toronto0.623 km
ElementaryMiddleFrench Immersion Program
Book Viewing
Your feedback has been submitted.
Submission Failed! Please check your input and try again or contact us

