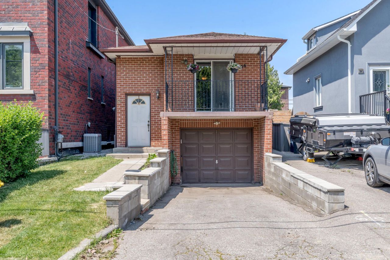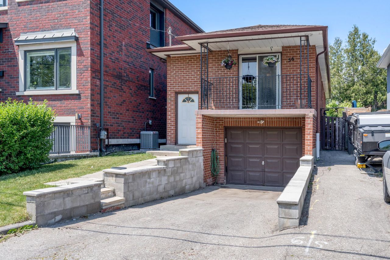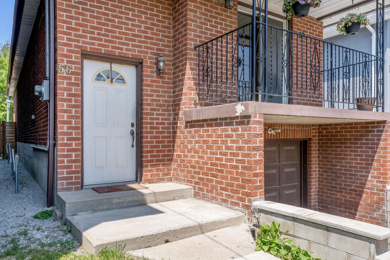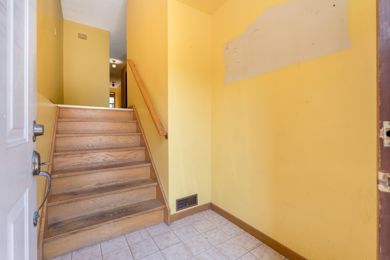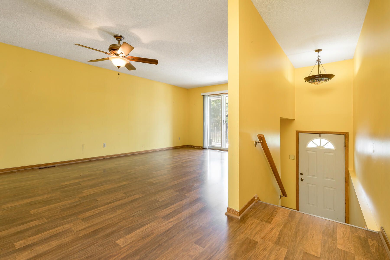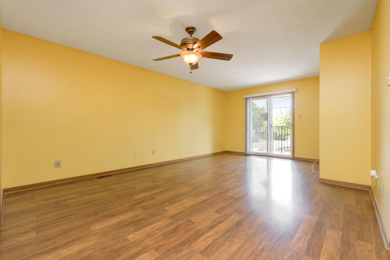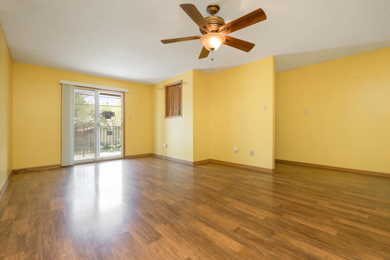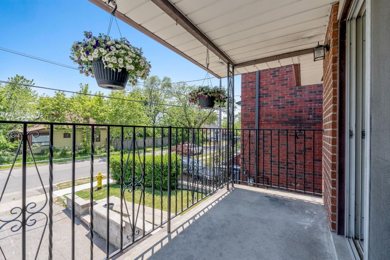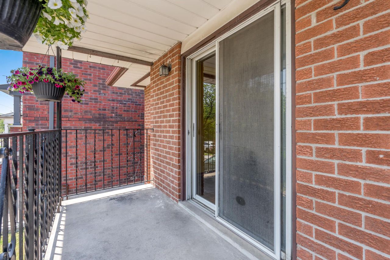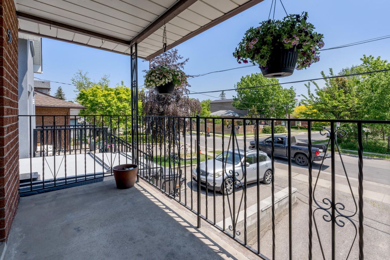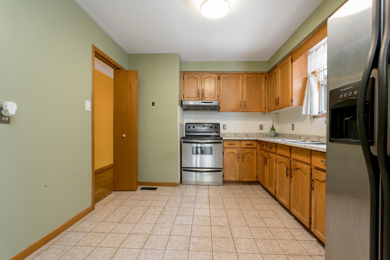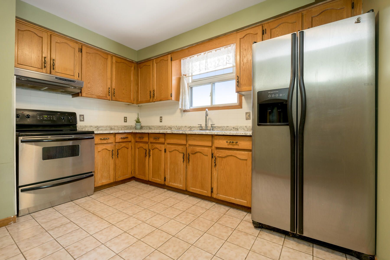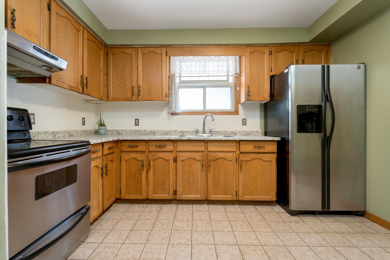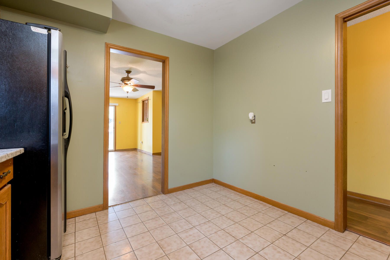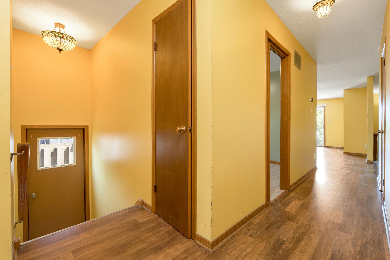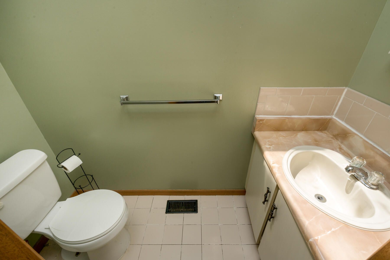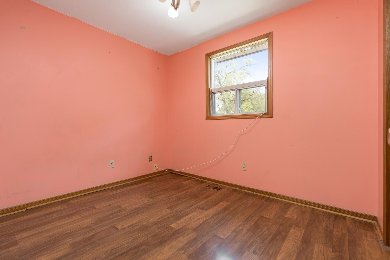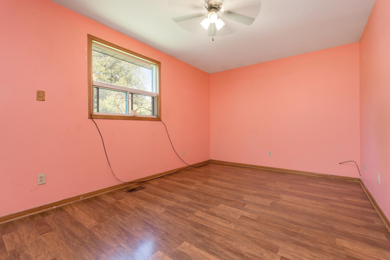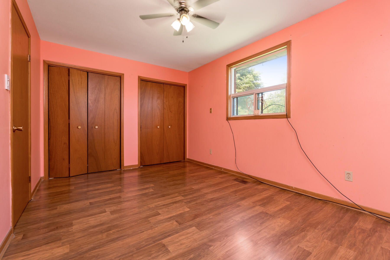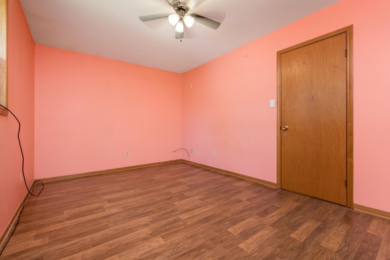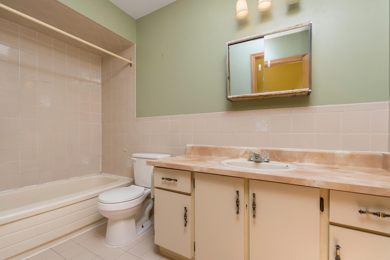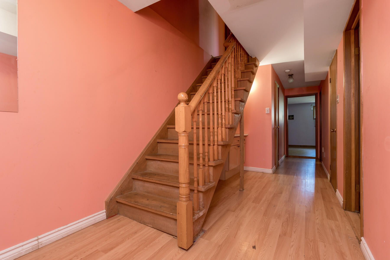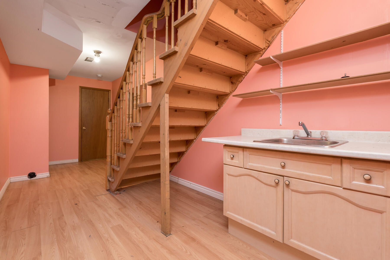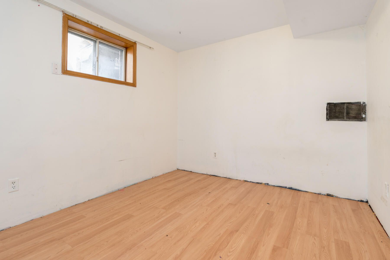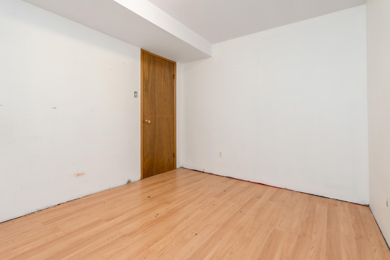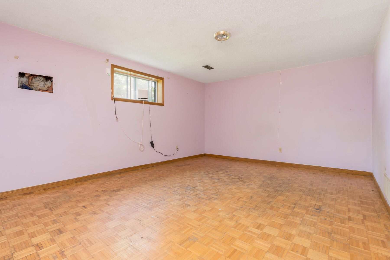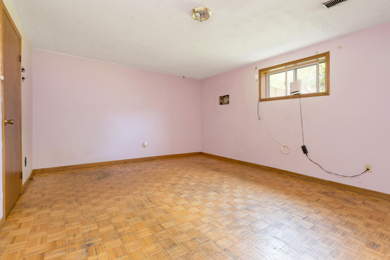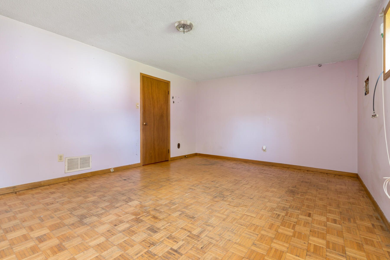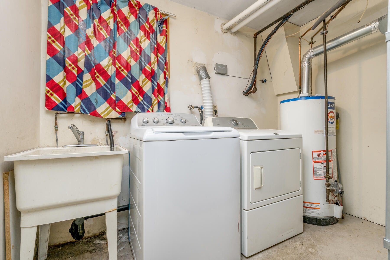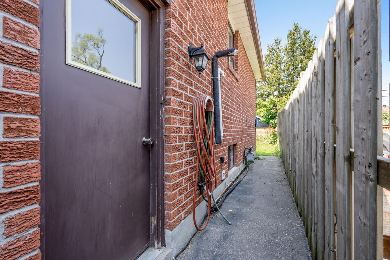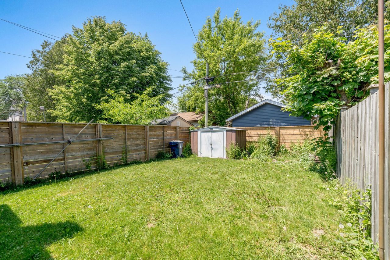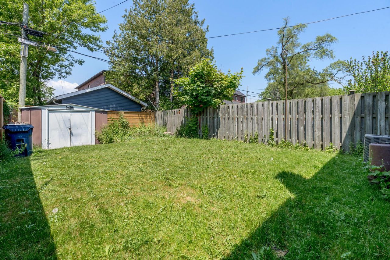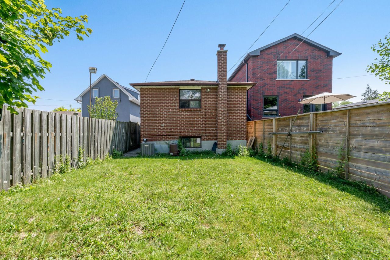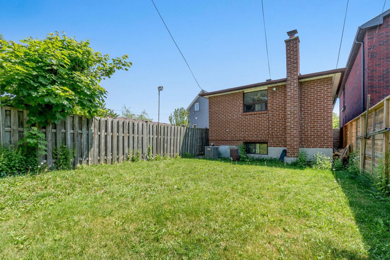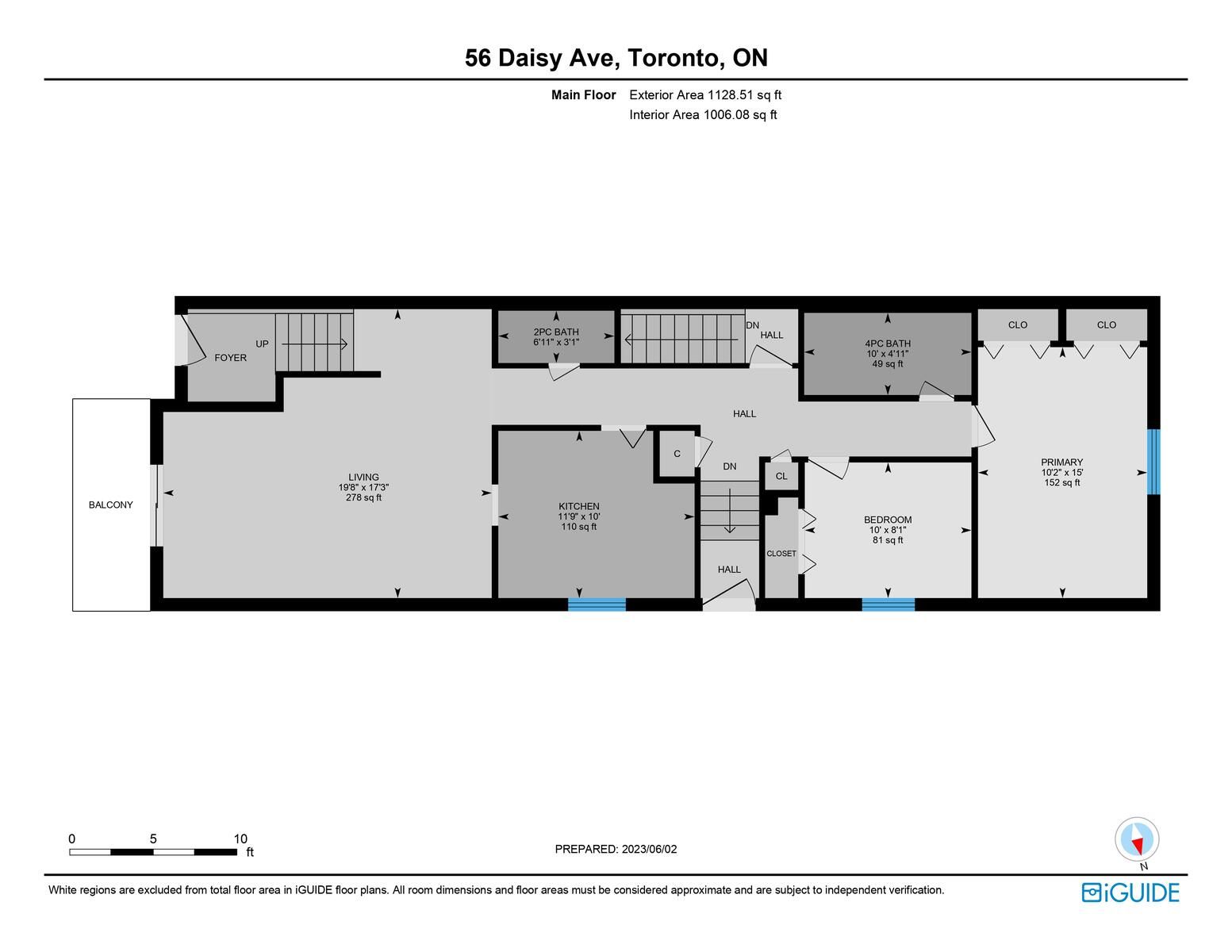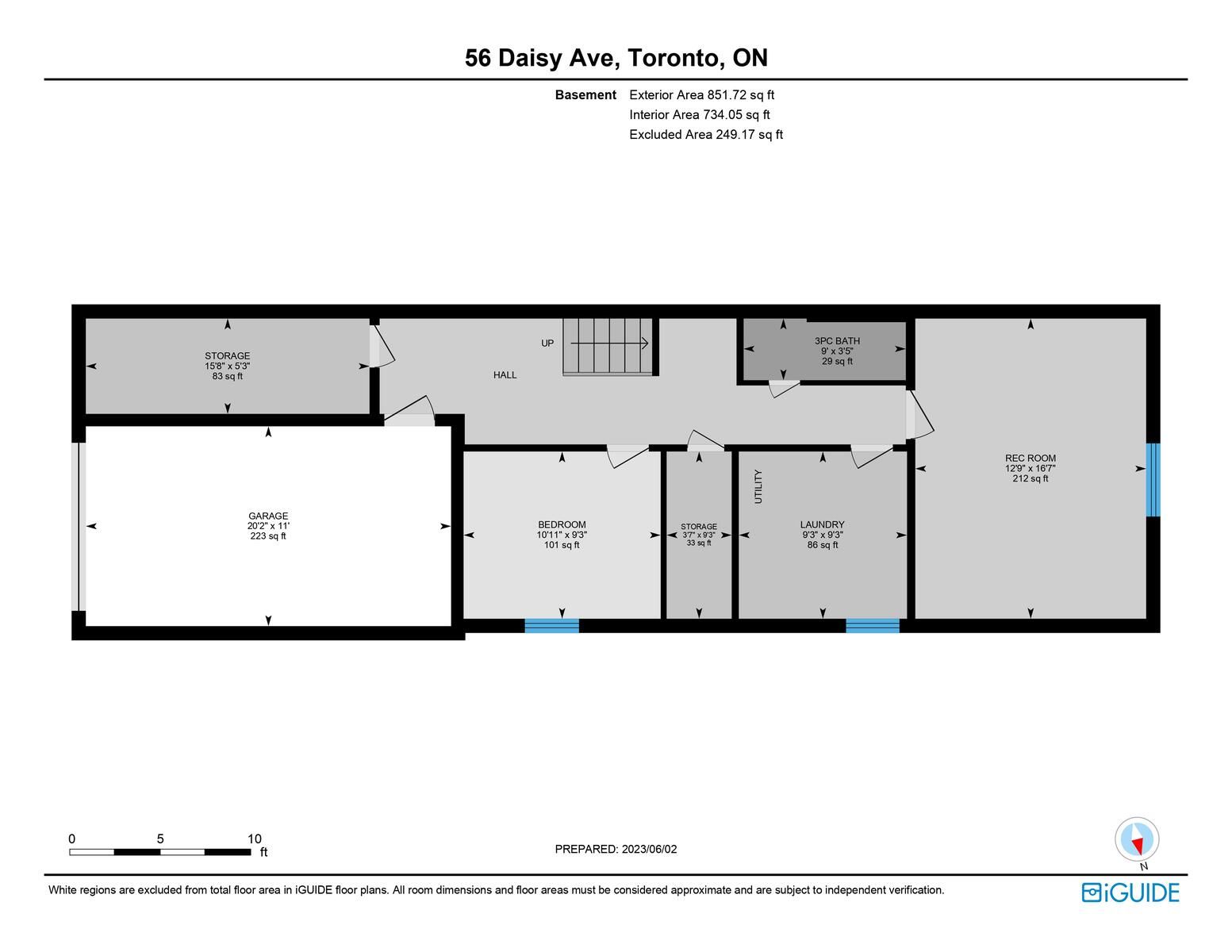- Ontario
- Toronto
56 Daisy Ave
SoldCAD$xxx,xxx
CAD$799,900 Asking price
56 Daisy AvenueToronto, Ontario, M8W1S1
Sold
2+133(1+2)
Listing information last updated on Wed Jun 07 2023 08:29:25 GMT-0400 (Eastern Daylight Time)

Open Map
Log in to view more information
Go To LoginSummary
IDW6087112
StatusSold
Ownership TypeFreehold
PossessionImmediate
Brokered ByKELLER WILLIAMS EDGE REALTY
TypeResidential Bungalow,House,Detached
Age 51-99
Lot Size25 * 125.15 Feet
Land Size3128.75 ft²
RoomsBed:2+1,Kitchen:1,Bath:3
Parking1 (3) Built-In +2
Virtual Tour
Detail
Building
Bathroom Total3
Bedrooms Total3
Bedrooms Above Ground2
Bedrooms Below Ground1
AppliancesDryer,Refrigerator,Stove,Washer
Basement DevelopmentFinished
Basement TypeFull (Finished)
Constructed Date1985
Construction Style AttachmentDetached
Cooling TypeCentral air conditioning
Exterior FinishBrick
Fireplace PresentFalse
Foundation TypePoured Concrete
Half Bath Total1
Heating FuelNatural gas
Heating TypeForced air
Size Exterior1006 sqft
Size Interior1006 sqft
TypeHouse
Utility WaterMunicipal water
Architectural StyleBungalow-Raised
Property FeaturesLevel,Park,Public Transit,School
Rooms Above Grade4
Heat SourceGas
Heat TypeForced Air
WaterMunicipal
Laundry LevelLower Level
Other StructuresGarden Shed
Sewer YNAYes
Water YNAYes
Telephone YNAAvailable
Land
Size Total Text25 x 125.15|under 1/2 acre
Acreagefalse
AmenitiesPublic Transit,Schools
SewerMunicipal sewage system
Size Irregular25 x 125.15
Lot Size Range Acres< .50
Parking
Parking FeaturesFront Yard Parking
Utilities
Electric YNAYes
Surrounding
Ammenities Near ByPublic Transit,Schools
Location DescriptionURBAN
Zoning DescriptionRES
Other
FeaturesPark setting,Park/reserve,Paved driveway
Internet Entire Listing DisplayYes
SewerSewer
BasementFinished
PoolNone
FireplaceN
A/CCentral Air
HeatingForced Air
TVAvailable
ExposureN
Remarks
Location, Location, Location! This detached raised ranch home offers 2 bedrooms up and 2 bedrooms down with 3 bathrooms, one 4-piece and one 2-piece (on main level) and one 3-piece (on lower level). Imagine a new kitchen with island overlooking the Living/Dining area with a walk out to a front porch and view of the street. Built-in garage offers entrance to the lower level. A side entrance leads to a fenced backyard. Renovate to create your dream space. House sold ‘as-is, where-is’.
The listing data is provided under copyright by the Toronto Real Estate Board.
The listing data is deemed reliable but is not guaranteed accurate by the Toronto Real Estate Board nor RealMaster.
Location
Province:
Ontario
City:
Toronto
Community:
Long Branch 01.W06.0190
Crossroad:
Lakeshore & Twenty Ninth Str
Room
Room
Level
Length
Width
Area
Living
Main
17.26
19.65
339.14
Kitchen
Main
10.01
11.75
117.53
2nd Br
Main
8.07
10.01
80.76
Prim Bdrm
Main
14.99
10.17
152.49
3rd Br
Lower
9.25
10.93
101.08
Rec
Lower
16.57
12.76
211.45
Other
Lower
9.25
3.58
33.09
Other
Lower
5.25
15.68
82.32
School Info
Private SchoolsK-5 Grades Only
Twentieth Street Junior School
3190 Lake Shore Blvd W, Etobicoke0.623 km
ElementaryEnglish
7-8 Grades Only
James S Bell Junior Middle Sports And Wellness Academy
90 Thirty First St, Toronto0.495 km
MiddleEnglish
9-12 Grades Only
Lakeshore Collegiate Institute
350 Kipling Ave, Etobicoke0.809 km
SecondaryEnglish
K-8 Grades Only
St. Josaphat Catholic School
110 10th St, Etobicoke1.463 km
ElementaryMiddleEnglish
K-8 Grades Only
The Holy Trinity Catholic School
6 Colonel Samuel Smith Park Dr, Etobicoke0.851 km
ElementaryMiddleEnglish
9-12 Grades Only
Martingrove Collegiate Institute
50 Winterton Dr, Etobicoke8.765 km
Secondary
Book Viewing
Your feedback has been submitted.
Submission Failed! Please check your input and try again or contact us

