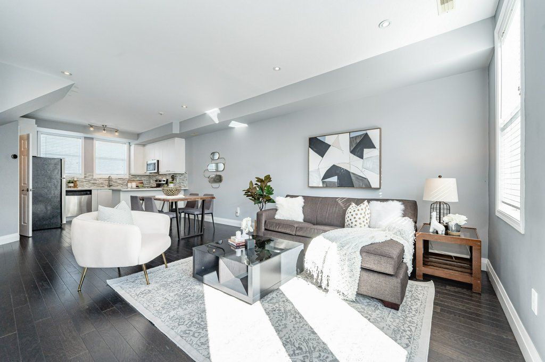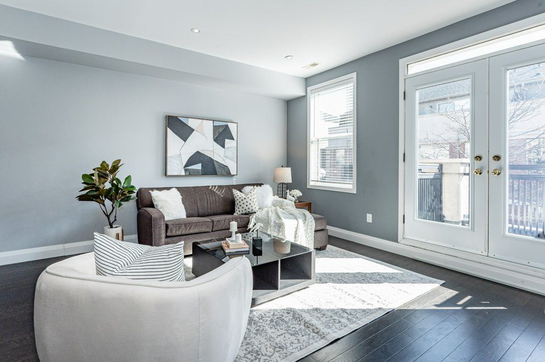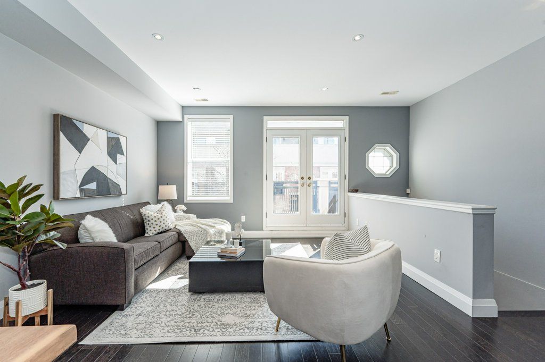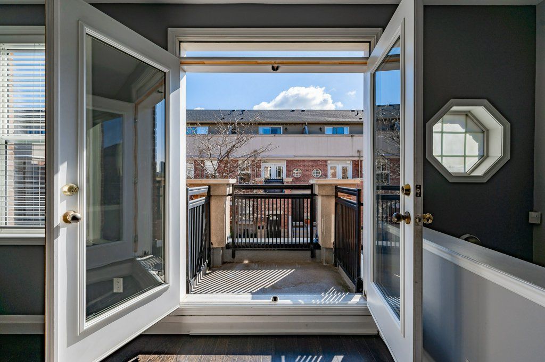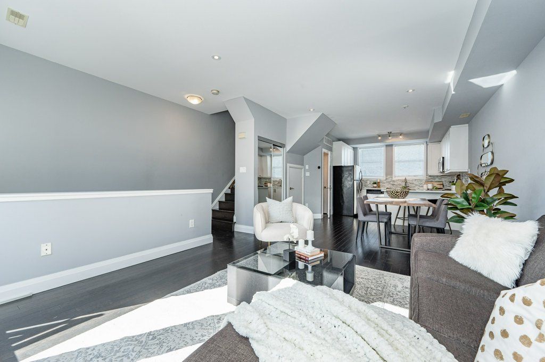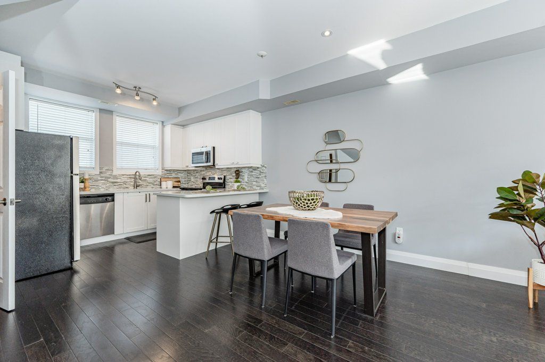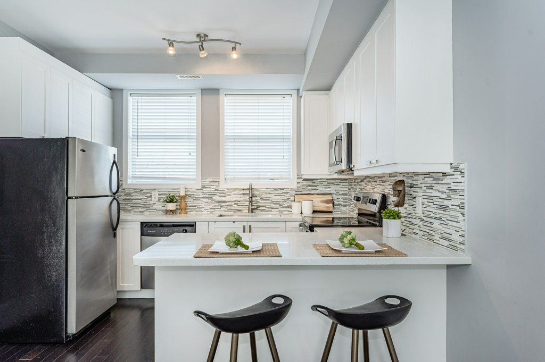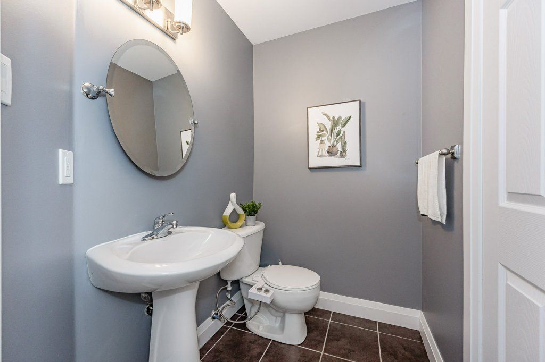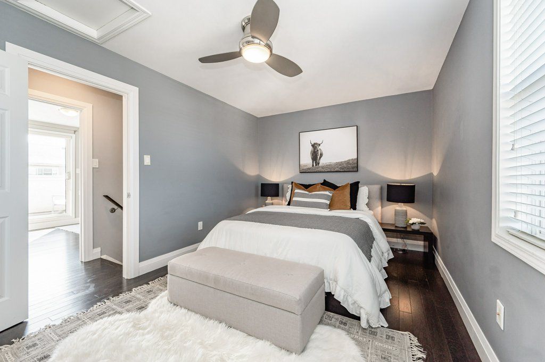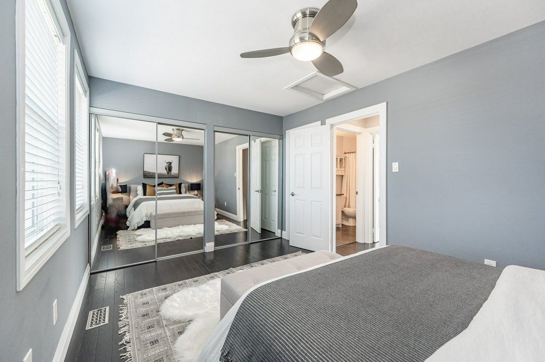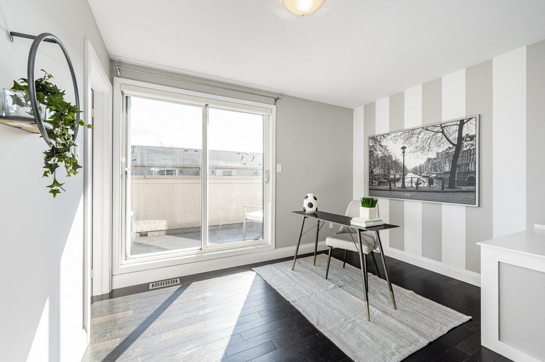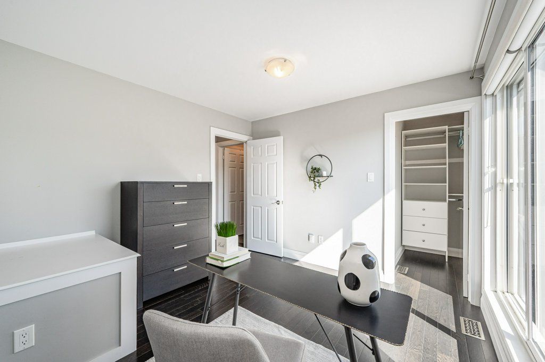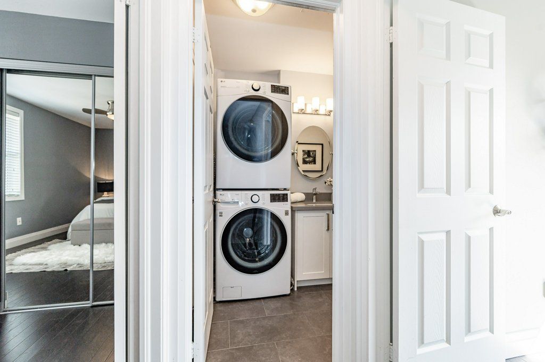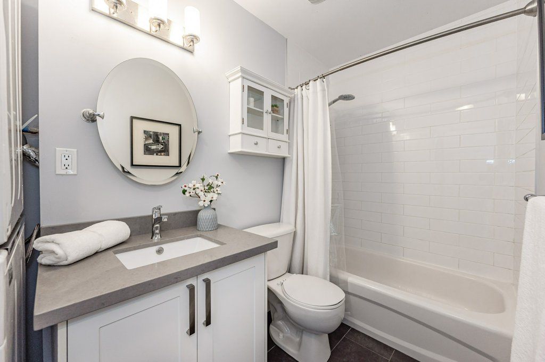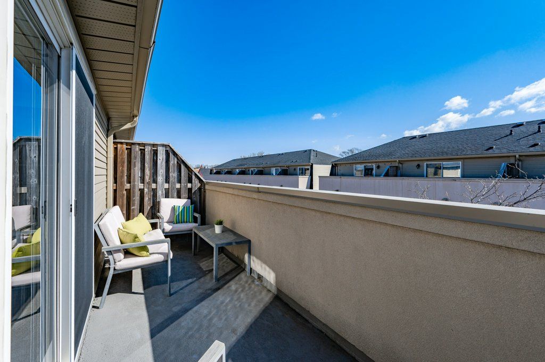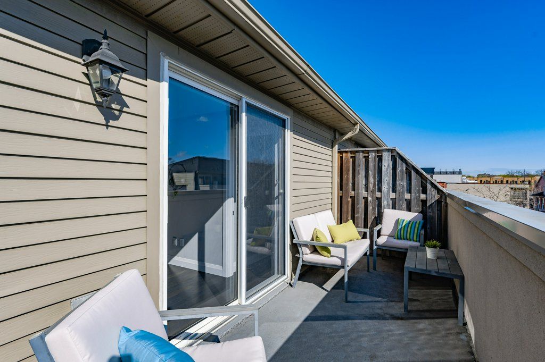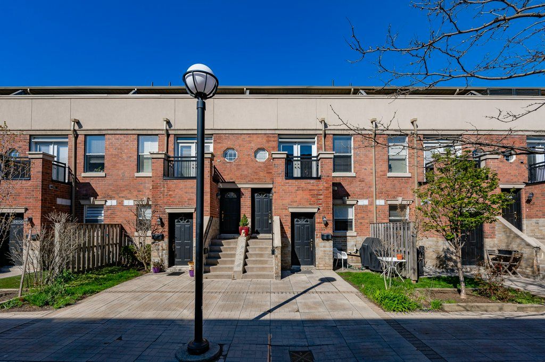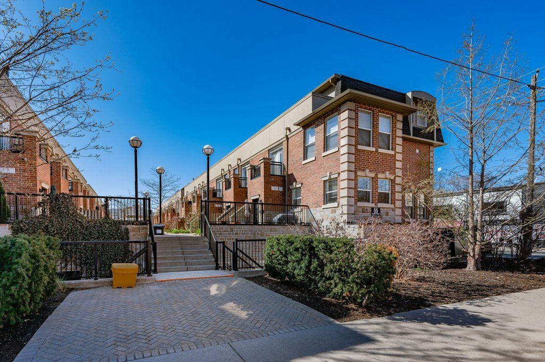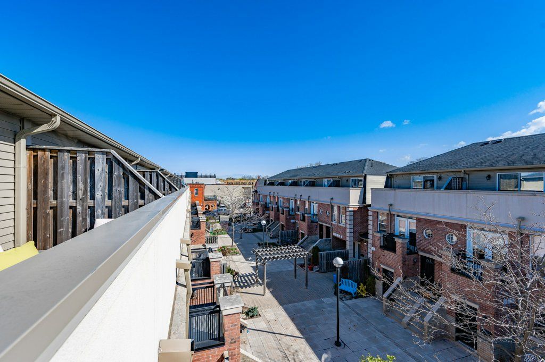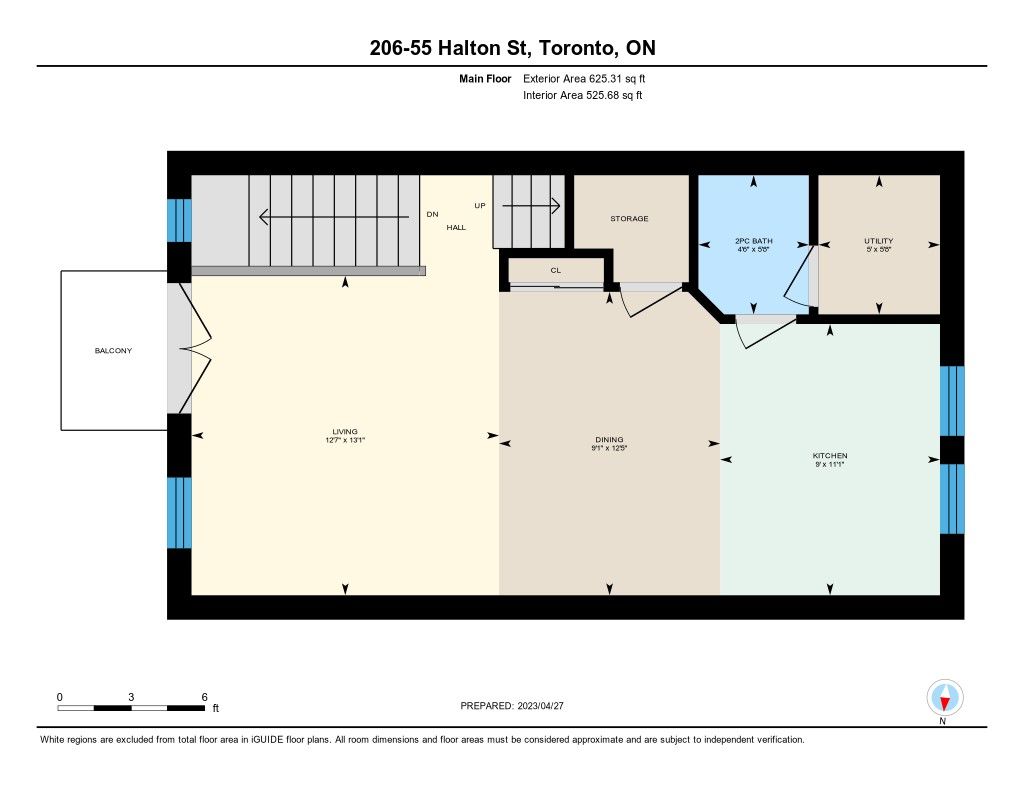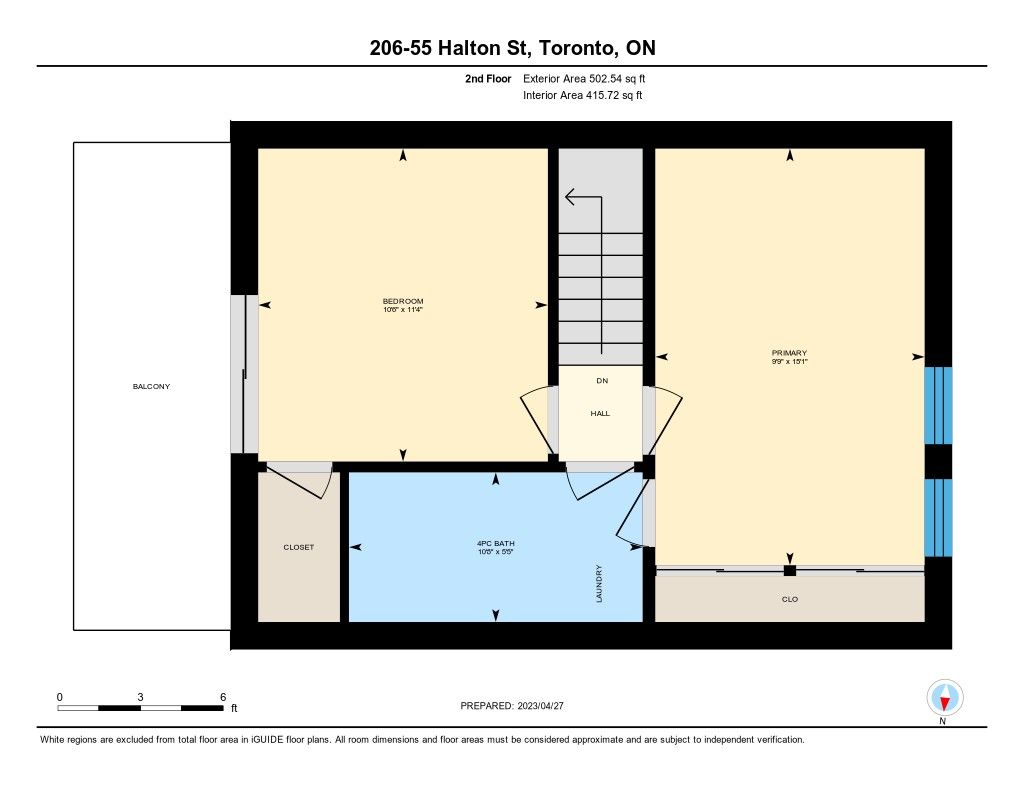- Ontario
- Toronto
55 Halton St
CAD$1,199,900
CAD$1,199,900 Asking price
206 55 Halton StreetToronto, Ontario, M6J1R5
Delisted · Terminated ·
221(1+1)| 900-999 sqft
Listing information last updated on Mon Jun 19 2023 15:43:33 GMT-0400 (Eastern Daylight Time)

Open Map
Log in to view more information
Go To LoginSummary
IDC5940016
StatusTerminated
Ownership TypeCondominium/Strata
PossessionFlexible
Brokered ByRE/MAX REAL ESTATE CENTRE INC.
TypeResidential Townhouse,Attached
Age
Square Footage900-999 sqft
RoomsBed:2,Kitchen:1,Bath:2
Parking1 (1) Underground +1
Maint Fee738.09 / Monthly
Maint Fee InclusionsCommon Elements,Parking,Building Insurance,Water
Detail
Building
Bathroom Total2
Bedrooms Total2
Bedrooms Above Ground2
AmenitiesStorage - Locker
Cooling TypeCentral air conditioning
Exterior FinishBrick
Fireplace PresentFalse
Heating FuelNatural gas
Heating TypeForced air
Size Interior
Stories Total2
TypeRow / Townhouse
Architectural Style2-Storey
Rooms Above Grade5
Heat SourceGas
Heat TypeForced Air
LockerOwned
Land
Acreagefalse
Parking
Parking FeaturesUnderground
Other
FeaturesBalcony
Internet Entire Listing DisplayYes
BasementNone
BalconyOpen
FireplaceN
A/CCentral Air
HeatingForced Air
Level2
Unit No.206
ExposureEASTWEST
Parking SpotsOwned
Corp#TSCC1683
Prop MgmtPro-House Management
Remarks
Beautiful Townhome In The Heart Of The Famous Ossington Strip! Perfect Two Story Layout With Bright, Light Filled Open Concept Main Floor/Principal Rooms With Two Great Bedrooms Upstairs. Chill Or Bbq On Your Terrace With Treetop Views Or Stroll Through Bellwood's. The Bright Concept Main Level Is Great For Entertaining Or Meet Friends At The Countless Restaurants Or Coffee Shops Nearby. A Quiet, Family-Friendly Complex In A Vibrant Neighborhood.Stove, Fridge, Dishwasher, Washer. Dryer, Electrical Light Fixtures, Parking And Locker Included.
The listing data is provided under copyright by the Toronto Real Estate Board.
The listing data is deemed reliable but is not guaranteed accurate by the Toronto Real Estate Board nor RealMaster.
Location
Province:
Ontario
City:
Toronto
Community:
Trinity-Bellwoods 01.C01.0970
Crossroad:
Ossington And Dundas St W
Room
Room
Level
Length
Width
Area
Living
Main
13.06
12.57
164.08
Dining
Main
12.40
9.06
112.30
Kitchen
Main
11.09
8.99
99.69
Prim Bdrm
2nd
15.12
9.78
147.87
Br
2nd
11.35
10.53
119.55
Bathroom
Main
5.68
4.53
25.70
Bathroom
2nd
5.45
10.66
58.07
School Info
Private SchoolsK-6 Grades Only
Givins/Shaw Junior Public School
49 Givins St, Toronto0.257 km
ElementaryEnglish
7-8 Grades Only
Alexander Muir/Gladstone Ave Junior And Senior Public School
108 Gladstone Ave, Toronto0.744 km
MiddleEnglish
9-12 Grades Only
Parkdale Collegiate Institute
209 Jameson Ave, Toronto1.646 km
SecondaryEnglish
K-8 Grades Only
Pope Francis Catholic School
319 Ossington Ave, Toronto0.403 km
ElementaryMiddleEnglish
9-12 Grades Only
Western Technical-Commercial School
125 Evelyn Cres, Toronto4.57 km
Secondary
Book Viewing
Your feedback has been submitted.
Submission Failed! Please check your input and try again or contact us

