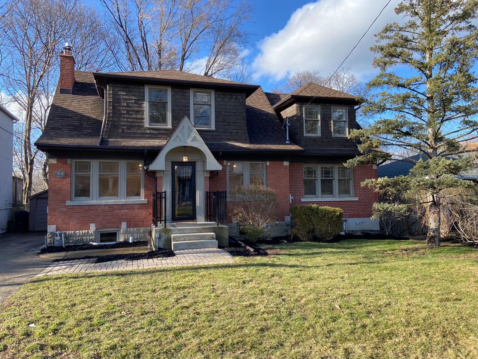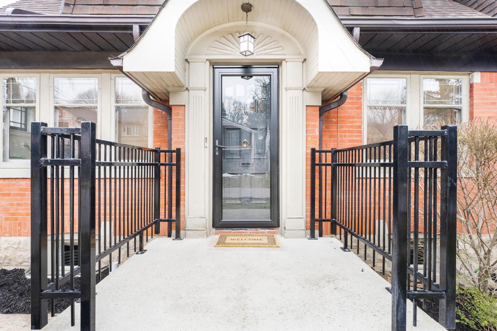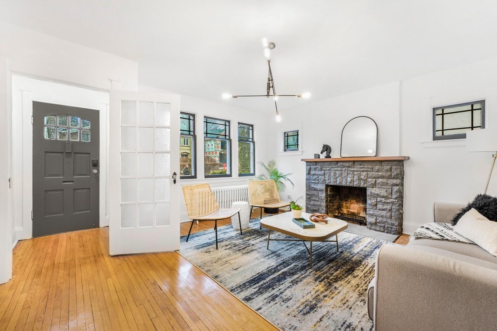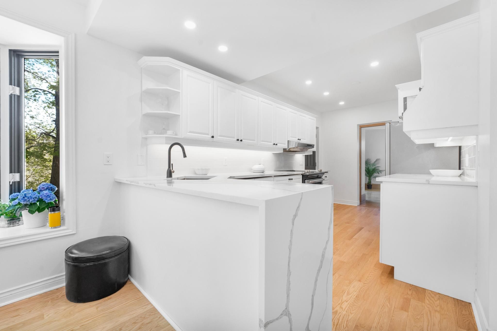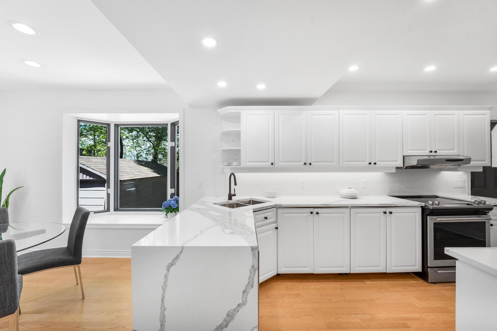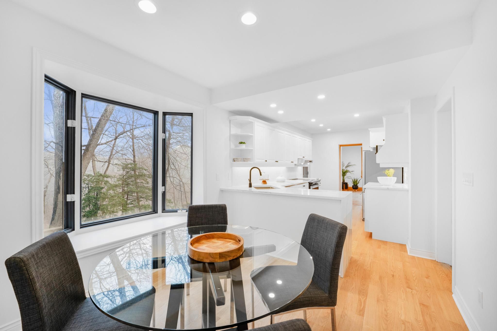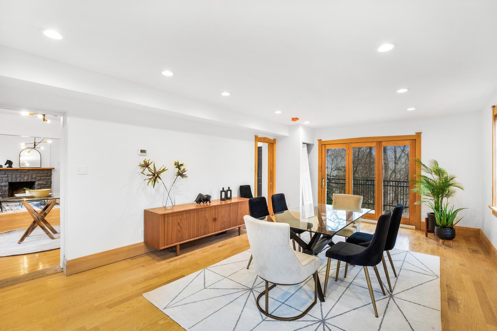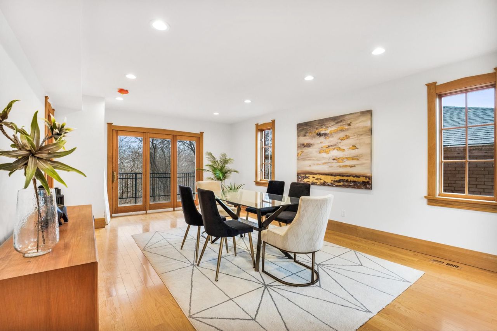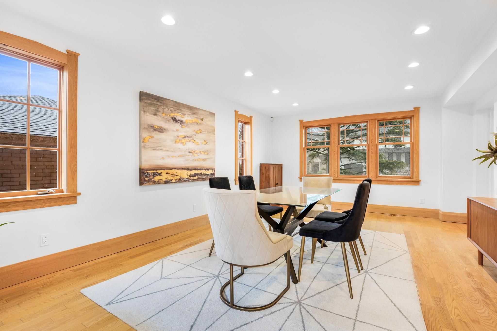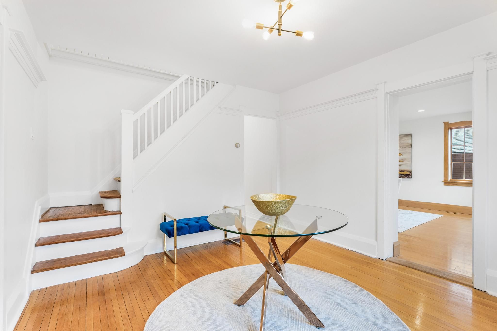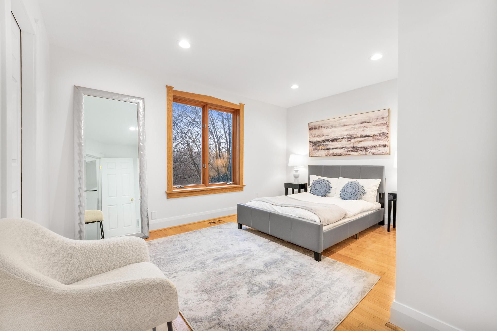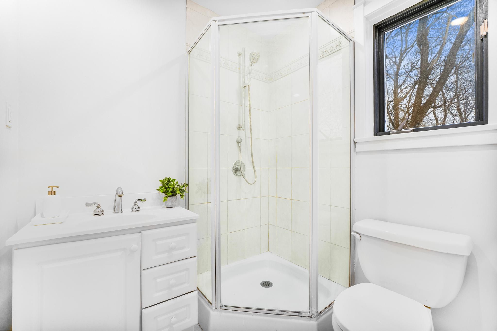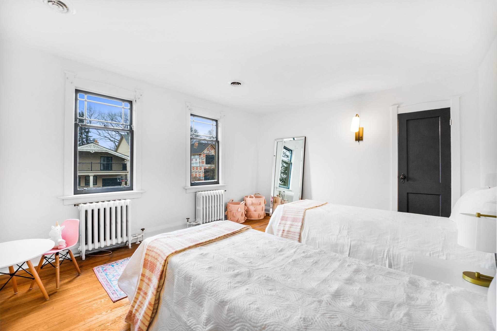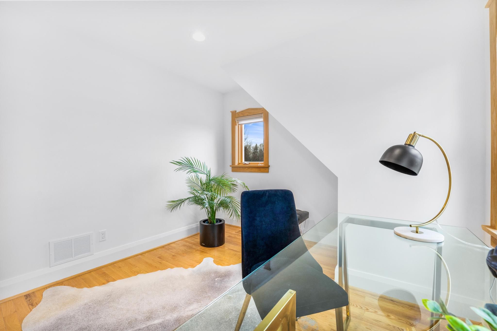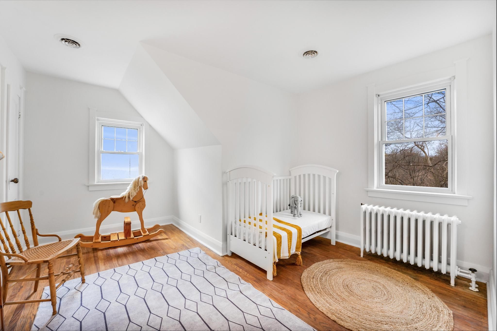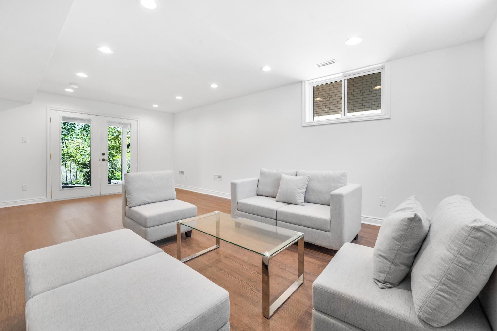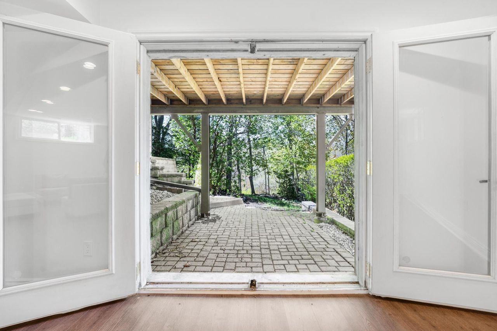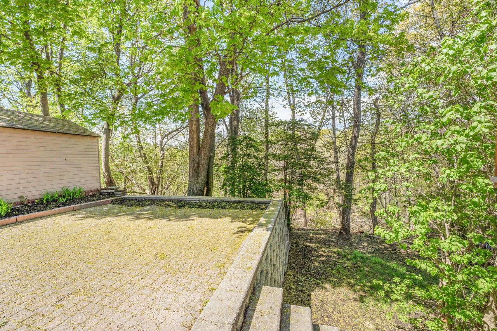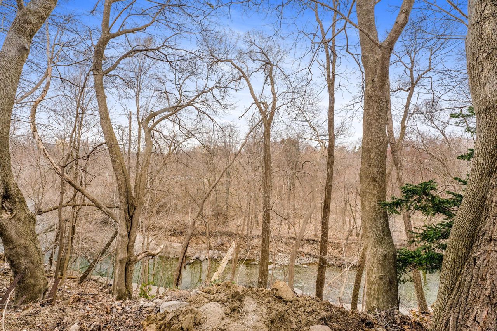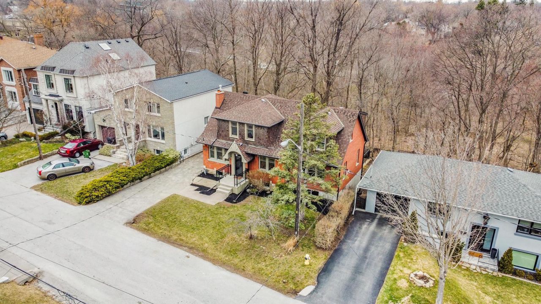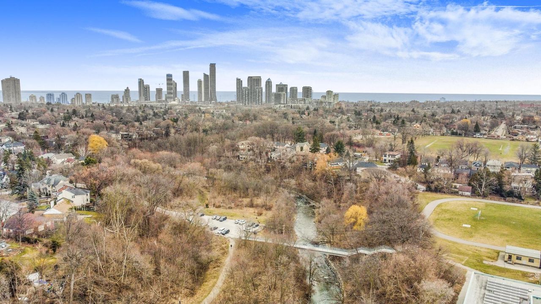- Ontario
- Toronto
54 Oakfield Dr
CAD$2,388,000
CAD$2,388,000 Asking price
54 Oakfield DriveToronto, Ontario, M8Y1N8
Delisted · Expired ·
434(1+3)| 2500-3000 sqft
Listing information last updated on Fri Jul 21 2023 01:15:58 GMT-0400 (Eastern Daylight Time)

Open Map
Log in to view more information
Go To LoginSummary
IDW6021560
StatusExpired
Ownership TypeFreehold
PossessionTBA
Brokered ByROYAL LEPAGE WEST REALTY GROUP LTD.
TypeResidential House,Detached
Age
Lot Size60 * 153 Feet
Land Size9180 ft²
Square Footage2500-3000 sqft
RoomsBed:4,Kitchen:1,Bath:3
Parking1 (4) Detached +3
Detail
Building
Bathroom Total3
Bedrooms Total4
Bedrooms Above Ground4
Basement DevelopmentFinished
Basement FeaturesSeparate entrance,Walk out
Basement TypeN/A (Finished)
Construction Style AttachmentDetached
Cooling TypeCentral air conditioning
Exterior FinishBrick
Fireplace PresentTrue
Heating FuelNatural gas
Heating TypeForced air
Size Interior
Stories Total2
TypeHouse
Architectural Style2-Storey
FireplaceYes
HeatingYes
Property FeaturesCul de Sac/Dead End,Park,Public Transit,Ravine,River/Stream,School
Rooms Above Grade8
Rooms Total9
Heat SourceGas
Heat TypeForced Air
WaterMunicipal
Laundry LevelLower Level
GarageYes
Land
Size Total Text60 x 153 FT
Acreagefalse
AmenitiesPark,Public Transit,Schools
Size Irregular60 x 153 FT
Surface WaterRiver/Stream
Lot Dimensions SourceOther
Lot Size Range Acres< .50
Parking
Parking FeaturesPrivate
Surrounding
Ammenities Near ByPark,Public Transit,Schools
Other
FeaturesCul-de-sac,Ravine
Den FamilyroomYes
Internet Entire Listing DisplayYes
SewerSewer
Central VacuumYes
BasementFinished with Walk-Out,Separate Entrance
PoolNone
FireplaceY
A/CCentral Air
HeatingForced Air
ExposureN
Remarks
Spectacular Ravine And River. Bright 4 Bedroom , Main Floor Family Room With Walk-Out To Deck Overlooking Ravine. Family Sized Eat-In Kitchen New Quartz Counter with Water Fall Penninsula. Fireplace, Hardwood Floors Throughout. Primary Bedroom 3 Piece Ensuite. Finished Lower Level Features Spacious Family Room with Glass Garden Doors with Walk-Out to Garden, River.Treed Oasis in Backyard, Interlocking Patio. Year Round Majestic Views. Home is situated on Deep 153' Ravine lot. 60' wide Frontage. Exceptional Quiet Cul De Sac Conveniently Located Steps To Top Schools, Bike Trails to Lakeshore & Humber River, Mimico Creek, Bike Paths & Parklands. TTC, Bloor Street Shops, Cafes, Queensway, Walk to Lake Ontario..Easy Commute to Downtown .Walk or Short Bus Ride to Royal York Subway St.or Mimico GO Train Station direct to Union Station. Additon Built 2001, Shows Well, House Floor Plans avail., Shows Well Muskoka in the City.New Quartz Counters In Kitchen With Waterfall Penninsula, All New Kitchen Appliances, Security System, New Hallogen Pot Lights, CVAC, CAC,,Renoed 2023 Include All ELFS, new S/S Fridge, S/Stove, S/S Dishwasher,New High Eff.Furnace 23,E.HWT
The listing data is provided under copyright by the Toronto Real Estate Board.
The listing data is deemed reliable but is not guaranteed accurate by the Toronto Real Estate Board nor RealMaster.
Location
Province:
Ontario
City:
Toronto
Community:
Stonegate-Queensway 01.W07.0160
Crossroad:
Royal York Rd. & Norseman St.
Room
Room
Level
Length
Width
Area
Living
Main
15.12
13.65
206.43
Fireplace Large Window Hardwood Floor
Dining
Main
11.32
12.70
143.71
Large Window Staircase Hardwood Floor
Family
Main
13.85
22.57
312.52
O/Looks Ravine W/O To Deck Hardwood Floor
Kitchen
Main
27.59
20.41
563.06
Quartz Counter Family Size Kitchen O/Looks Ravine
Prim Bdrm
Upper
14.83
12.24
181.48
3 Pc Ensuite O/Looks Ravine Hardwood Floor
2nd Br
Upper
15.72
12.07
189.74
Wall Sconce Lighting South View Hardwood Floor
3rd Br
Upper
16.44
12.66
208.16
O/Looks Ravine Hardwood Floor
4th Br
Upper
14.47
10.60
153.32
Se View Hardwood Floor
Rec
Lower
13.22
22.05
291.50
W/O To Terrace O/Looks Ravine Above Grade Window
Mudroom
Lower
12.63
11.32
142.97
Walk-Up Laminate 2 Pc Bath
Laundry
Lower
8.33
9.15
76.28
Ceramic Floor
Common Rm
Lower
17.22
12.14
209.09
School Info
Private SchoolsK-6 Grades Only
Norseman Junior Middle School
105 Norseman St, Etobicoke1.218 km
ElementaryEnglish
7-8 Grades Only
Norseman Junior Middle School
105 Norseman St, Etobicoke1.218 km
MiddleEnglish
9-12 Grades Only
Etobicoke Collegiate Institute
86 Montgomery Rd, Etobicoke2.592 km
SecondaryEnglish
K-8 Grades Only
St. Louis Catholic School
11 Morgan Ave, Etobicoke0.772 km
ElementaryMiddleEnglish
K-8 Grades Only
St. Josaphat Catholic School
110 10th St, Etobicoke3.822 km
ElementaryMiddleEnglish
9-12 Grades Only
Martingrove Collegiate Institute
50 Winterton Dr, Etobicoke6.525 km
Secondary
K-7 Grades Only
St. Louis Catholic School
11 Morgan Ave, Etobicoke0.772 km
ElementaryMiddleFrench Immersion Program
Book Viewing
Your feedback has been submitted.
Submission Failed! Please check your input and try again or contact us

