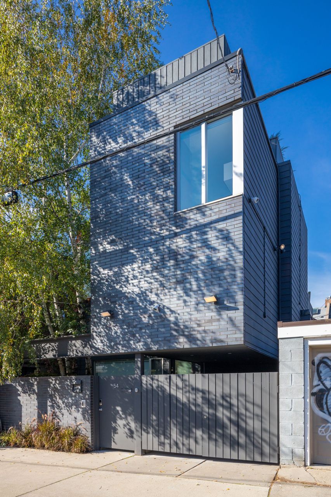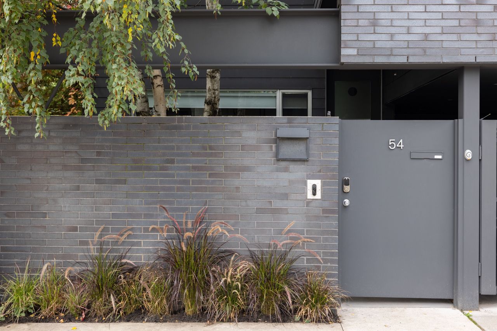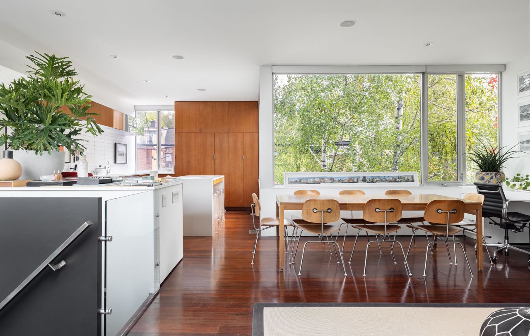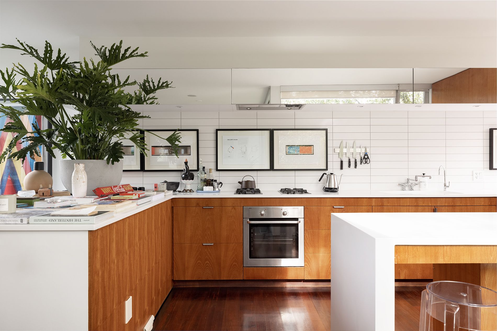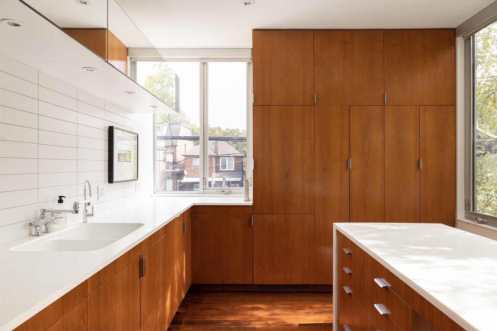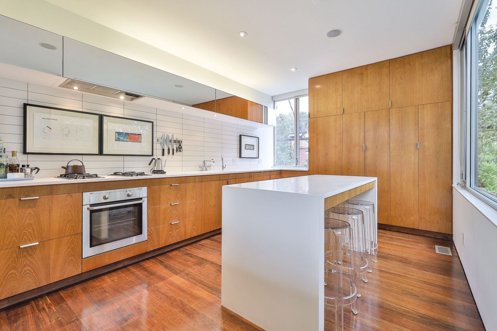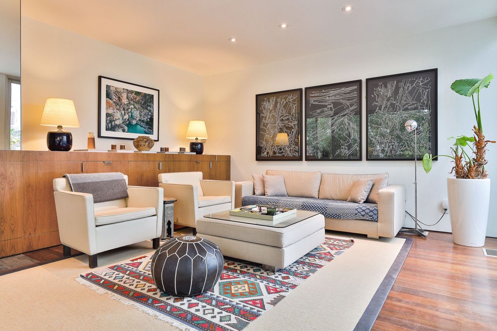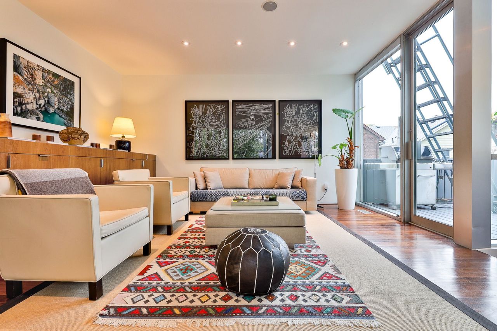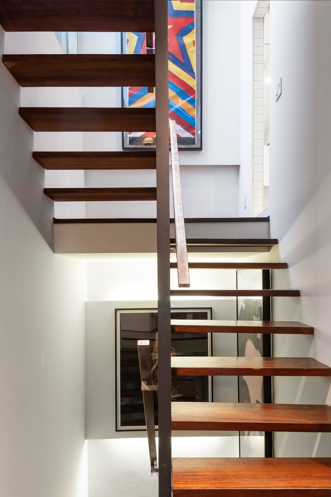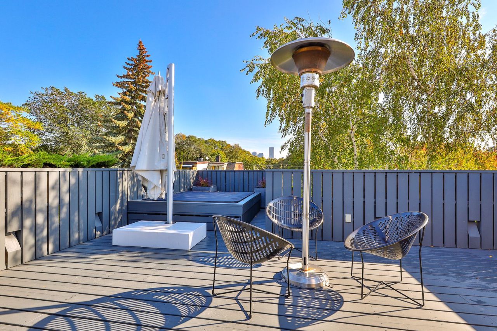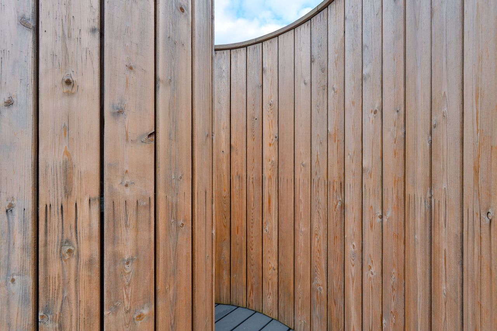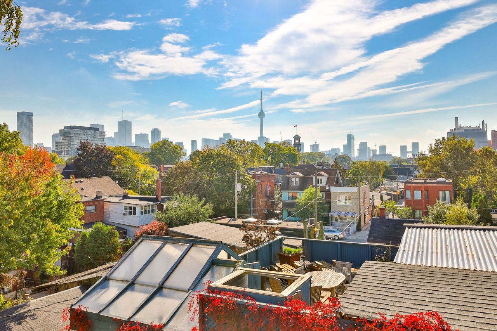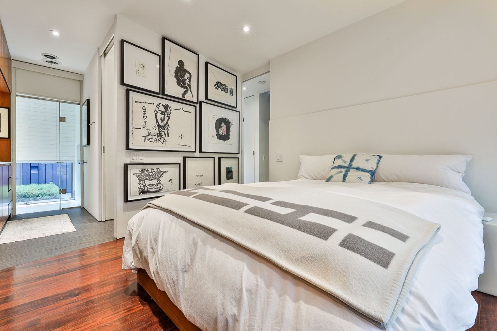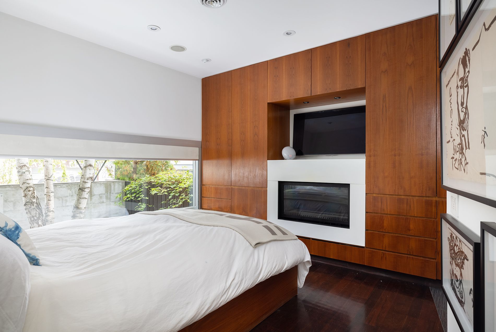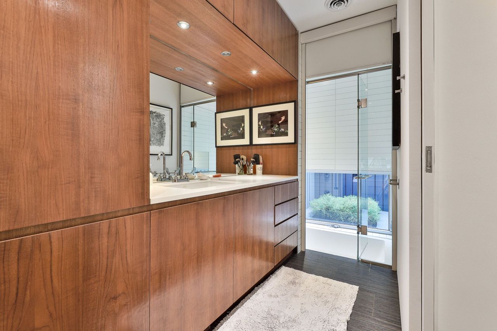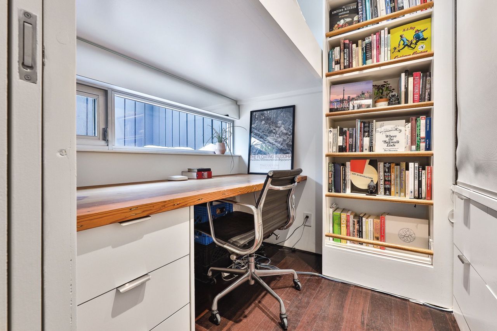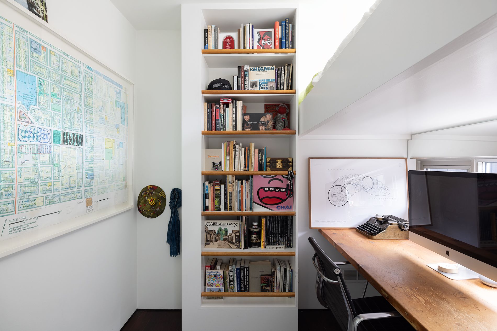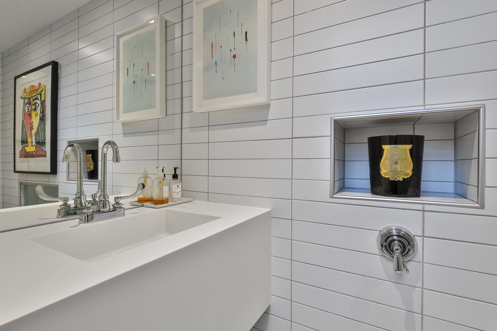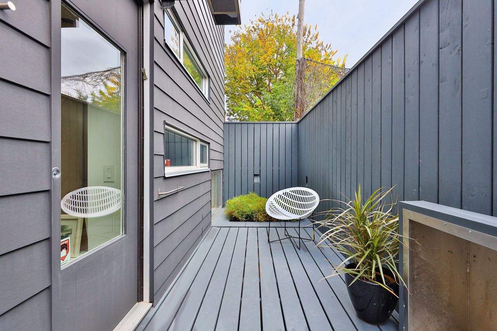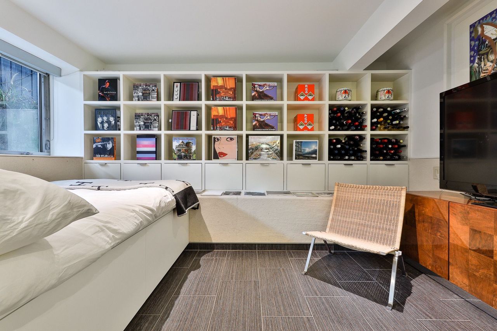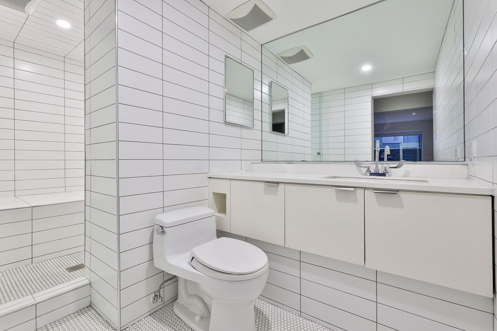- Ontario
- Toronto
54 Croft St
CAD$2,995,000
CAD$2,995,000 Asking price
54 Croft StreetToronto, Ontario, M5S2N9
Delisted · Terminated ·
3+131(1)
Listing information last updated on Tue Sep 26 2023 17:34:25 GMT-0400 (Eastern Daylight Time)

Open Map
Log in to view more information
Go To LoginSummary
IDC5998052
StatusTerminated
Ownership TypeFreehold
Possessionflexible
Brokered ByRIGHT AT HOME REALTY
TypeResidential House,Detached
Age
Lot Size27.76 * 44 Feet
Land Size1221.44 ft²
RoomsBed:3+1,Kitchen:1,Bath:3
Parking1 (1) Carport
Detail
Building
Bathroom Total3
Bedrooms Total4
Bedrooms Above Ground3
Bedrooms Below Ground1
Basement DevelopmentFinished
Basement TypeN/A (Finished)
Construction Style AttachmentDetached
Cooling TypeCentral air conditioning
Exterior FinishBrick,Concrete
Fireplace PresentTrue
Heating FuelNatural gas
Heating TypeForced air
Size Interior
Stories Total2
TypeHouse
Architectural Style2-Storey
FireplaceYes
HeatingYes
Main Level Bedrooms2
Rooms Above Grade6
Rooms Total8
Heat SourceGas
Heat TypeForced Air
WaterMunicipal
Laundry LevelLower Level
Land
Size Total Text27.76 x 44 FT
Acreagefalse
Size Irregular27.76 x 44 FT
Lot Dimensions SourceOther
Parking
Parking FeaturesLane
Other
FeaturesLane
Internet Entire Listing DisplayYes
SewerSewer
Central VacuumYes
BasementFinished
PoolNone
FireplaceY
A/CCentral Air
HeatingForced Air
ExposureW
Remarks
A celebrated laneway home, located on a quiet stretch of Croft Street between Little Italy and Harbord Village. This widely-published home was designed by architects Kohn Shnier and presents impeccable modern finishes throughout paired with a timeless brick facade. A sun-filled upper level includes a generous living space with wood-burning fireplace, kitchen with walnut cabinets and corian counters and a dining room overlooking front garden. 3 outdoor spaces including an unmatched rooftop terrace with private shower and sprawling views over the city. Carport and abundant storage. Exceptional design and craftsmanship at this seminal laneway home, just moments from great restaurants, shopping, U of T, the Annex, Kensington Market... A gem.A unique urban home. uncomplicated freehold property with parking.
The listing data is provided under copyright by the Toronto Real Estate Board.
The listing data is deemed reliable but is not guaranteed accurate by the Toronto Real Estate Board nor RealMaster.
Location
Province:
Ontario
City:
Toronto
Community:
University 01.C01.0890
Crossroad:
South From Ulster
Room
Room
Level
Length
Width
Area
Living Room
Upper
15.85
13.32
211.08
Kitchen
Upper
10.66
14.01
149.38
Dining Room
Upper
8.01
13.32
106.63
Bedroom 3
Main
6.33
7.91
50.07
Family Room
Lower
12.50
12.93
161.58
Primary Bedroom
Main
10.01
10.66
106.70
Bedroom 2
Main
6.43
5.84
37.55
School Info
Private SchoolsK-6 Grades Only
King Edward Junior And Senior Public School
112 Lippincott St, Toronto0.17 km
ElementaryEnglish
7-8 Grades Only
King Edward Junior And Senior Public School
112 Lippincott St, Toronto0.17 km
MiddleEnglish
9-12 Grades Only
Harbord Collegiate Institute
286 Harbord St, Toronto0.632 km
SecondaryEnglish
K-8 Grades Only
St. Bruno / St Raymond Catholic School
402 Melita Cres, Toronto2.269 km
ElementaryMiddleEnglish
9-12 Grades Only
Western Technical-Commercial School
125 Evelyn Cres, Toronto5.51 km
Secondary
K-6 Grades Only
St. Alphonsus Catholic School
60 Atlas Ave, York3.377 km
ElementaryFrench Immersion Program
Book Viewing
Your feedback has been submitted.
Submission Failed! Please check your input and try again or contact us

