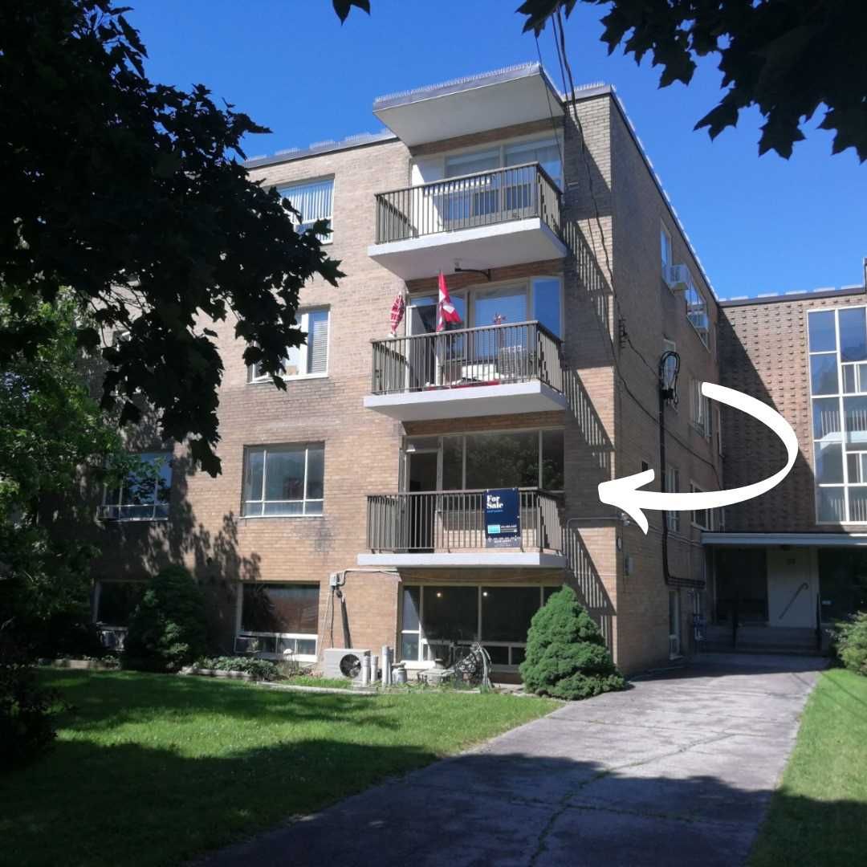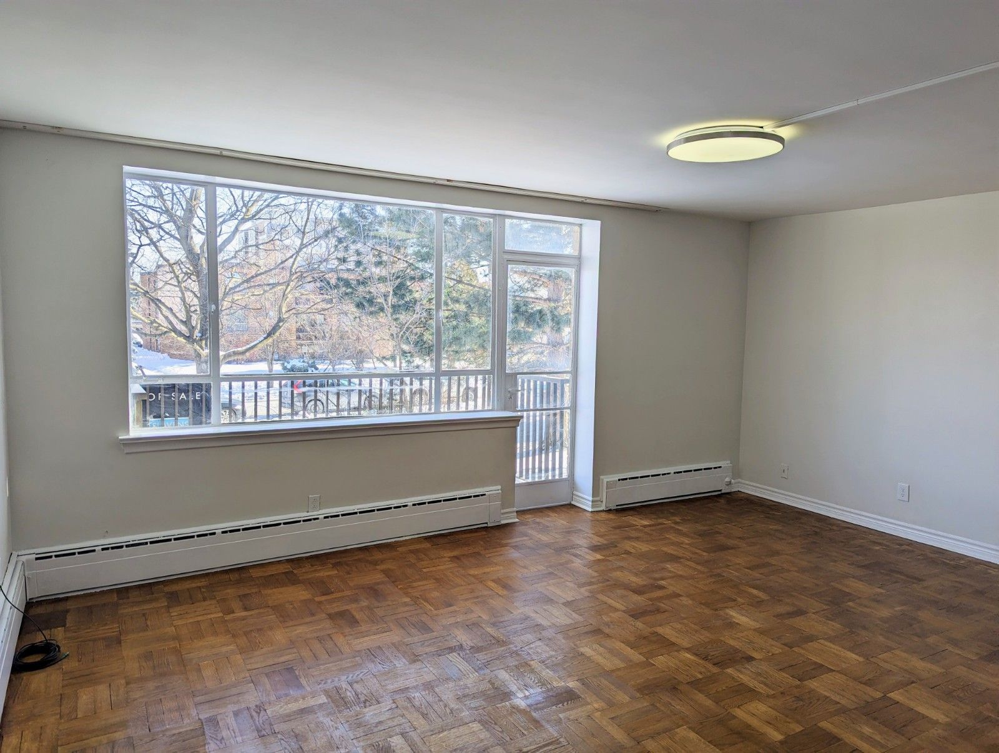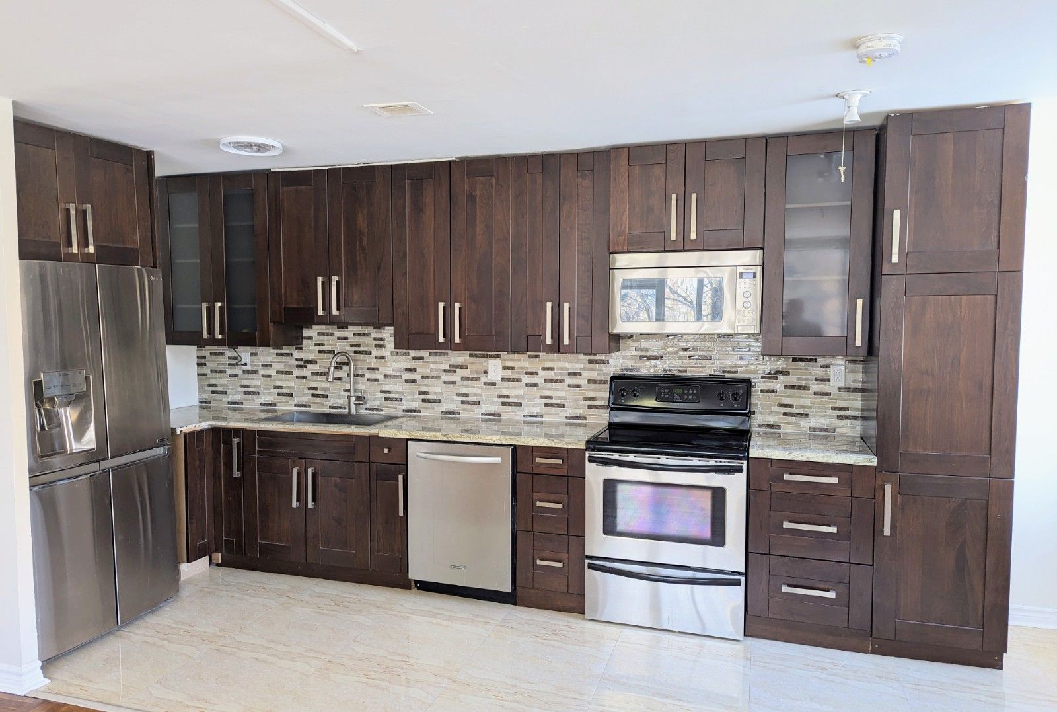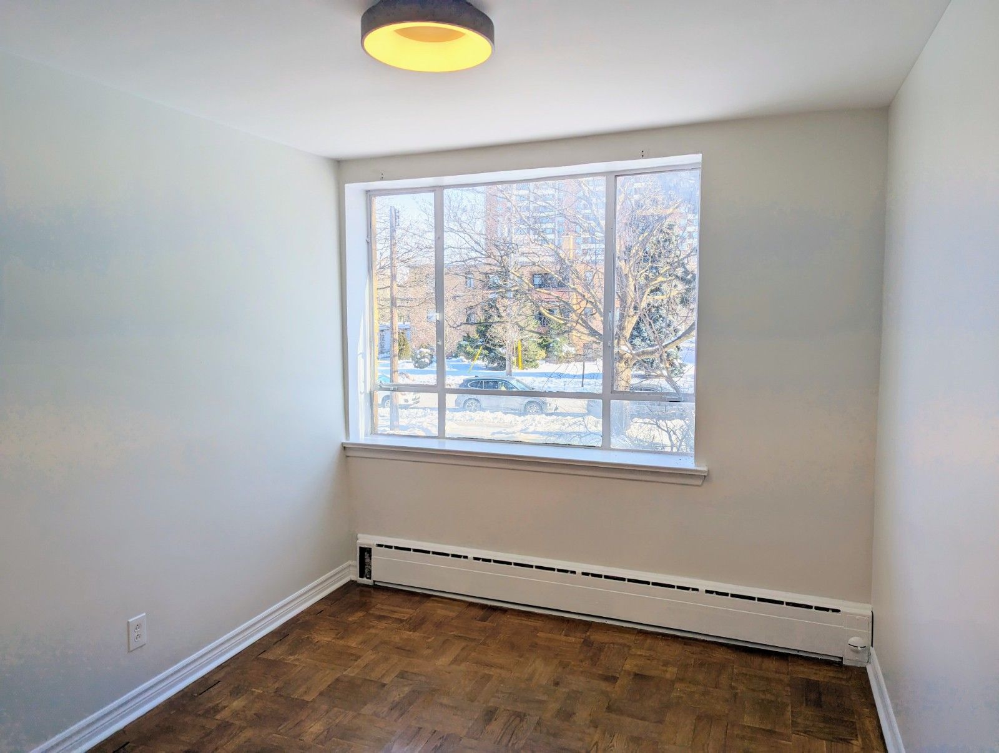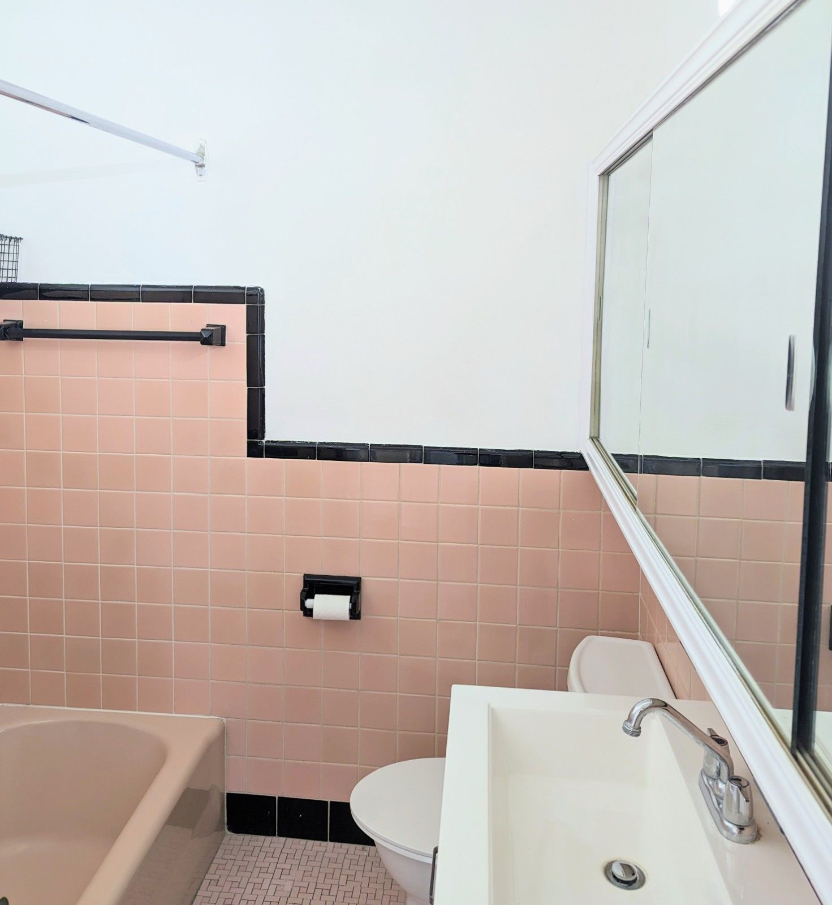- Ontario
- Toronto
53 Neptune Dr
CAD$395,000
CAD$395,000 Asking price
106 53 Neptune DriveToronto, Ontario, M6A1X2
Delisted · Expired ·
311| 900-999 sqft
Listing information last updated on Sun Jun 25 2023 01:16:03 GMT-0400 (Eastern Daylight Time)

Open Map
Log in to view more information
Go To LoginSummary
IDC5915832
StatusExpired
Ownership TypeShares in Co-operative
PossessionTBA
Brokered BySLAVENS & ASSOCIATES REAL ESTATE INC.
TypeResidential Apartment,Co-Op Apt
Age
Square Footage900-999 sqft
RoomsBed:3,Kitchen:1,Bath:1
Parking1 (1) None +1
Maint Fee431.5 / Monthly
Maint Fee InclusionsCommon Elements,Condo Taxes,Heat,Building Insurance,Water
Detail
Building
Bathroom Total1
Bedrooms Total3
Bedrooms Above Ground3
AmenitiesStorage - Locker
Cooling TypeWall unit
Exterior FinishBrick
Fireplace PresentFalse
Heating FuelNatural gas
Heating TypeHot water radiator heat
Size Interior
TypeApartment
Architectural StyleApartment
HeatingYes
Property AttachedYes
Property FeaturesPark,Place Of Worship,Public Transit,School
Rooms Above Grade7
Rooms Total7
Heat SourceGas
Heat TypeWater
LockerOwned
Laundry LevelLower Level
AssociationYes
Land
Acreagefalse
AmenitiesPark,Place of Worship,Public Transit,Schools
Parking
Parking FeaturesSurface
Surrounding
Ammenities Near ByPark,Place of Worship,Public Transit,Schools
Community FeaturesPets not Allowed
Other
FeaturesBalcony
Internet Entire Listing DisplayYes
BasementNone
BalconyOpen
FireplaceN
A/CWall Unit(s)
HeatingWater
FurnishedNo
Level1
Unit No.106
ExposureSE
Parking SpotsRental
Corp#N/A
Prop MgmtThe Golden Gate Apartment Limited
Remarks
Exceptional Value In This Sun Filled Co-Op Apartment. Rare 3 Bedroom Apt With Large Windows Facing South, East & North. New Kitchen. Renovated Bathroom. Intimate Building With Just 21 Suites. Close To Highways, Yorkdale, No Frills & Starbucks. Included: Fridge, D/W, Stove & Elfs. Locker (Approx. 3Ft X 4Ft). Approx. 980 Sf = $400/Sf. No Pets Allowed. No Renting.Property Tax Included In Maintenance Fee. Two Convenient Laundry Rooms. Building Improvements: Fire (2021), Roof (2013 - 2021), Balcony (2021), Furnace (2016), Painting(2014), Sanitary (2014).
The listing data is provided under copyright by the Toronto Real Estate Board.
The listing data is deemed reliable but is not guaranteed accurate by the Toronto Real Estate Board nor RealMaster.
Location
Province:
Ontario
City:
Toronto
Community:
Englemount-Lawrence 01.C04.0620
Crossroad:
Bathurst / Hwy 401
School Info
Private SchoolsK-8 Grades Only
Baycrest Public School
50 Ameer Ave, North York0.58 km
ElementaryMiddleEnglish
9-12 Grades Only
John Polanyi Collegiate Institute
640 Lawrence Ave W, North York1.597 km
SecondaryEnglish
K-8 Grades Only
St. Margaret Catholic School
85 Carmichael Ave, North York0.92 km
ElementaryMiddleEnglish
9-12 Grades Only
Western Technical-Commercial School
125 Evelyn Cres, Toronto8.868 km
Secondary
K-8 Grades Only
St. Cyril Catholic School
18 Kempford Blvd, North York5.233 km
ElementaryMiddleFrench Immersion Program
Book Viewing
Your feedback has been submitted.
Submission Failed! Please check your input and try again or contact us

