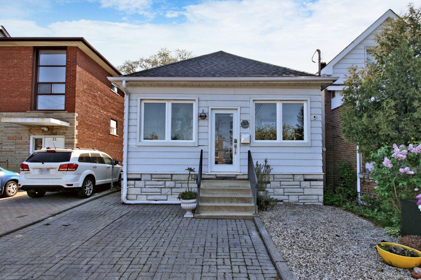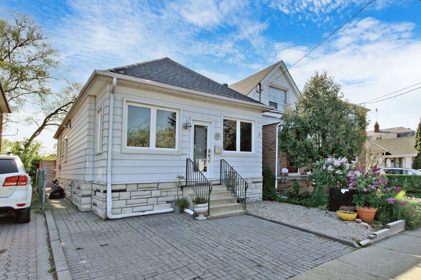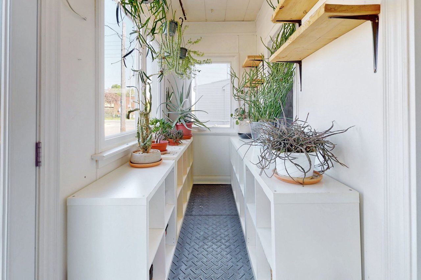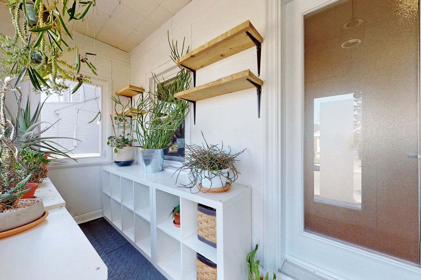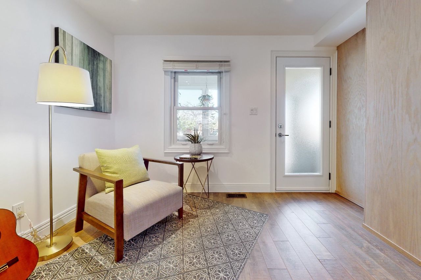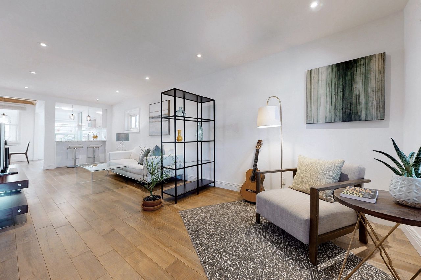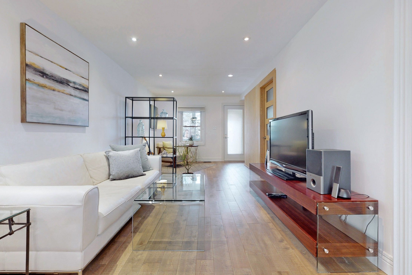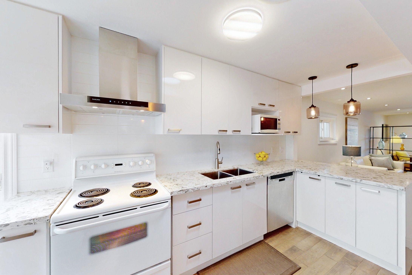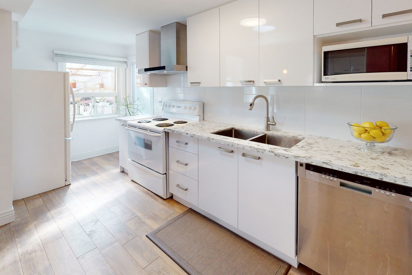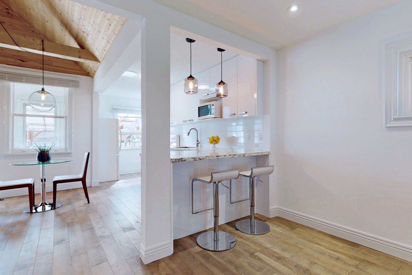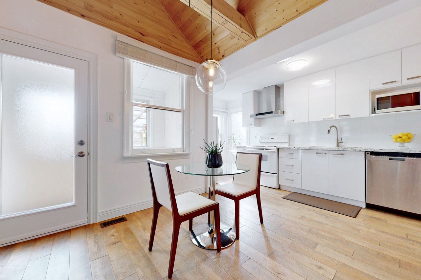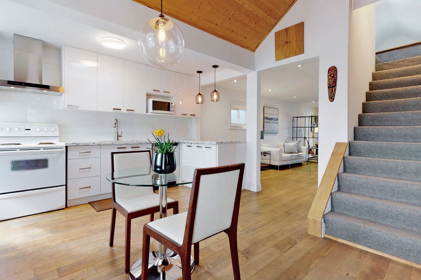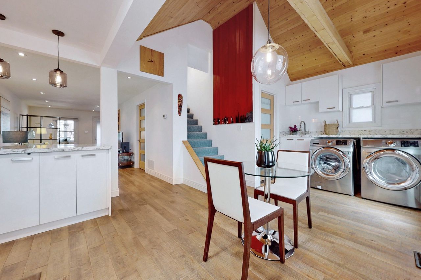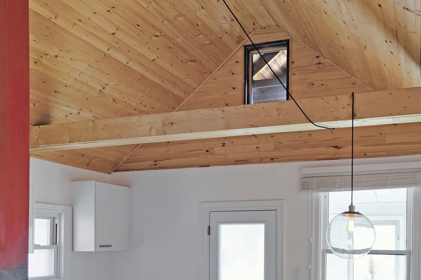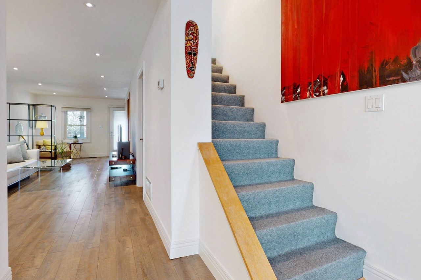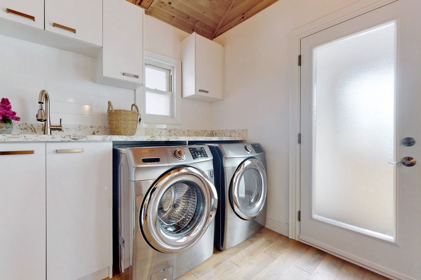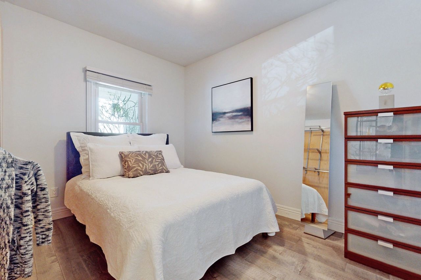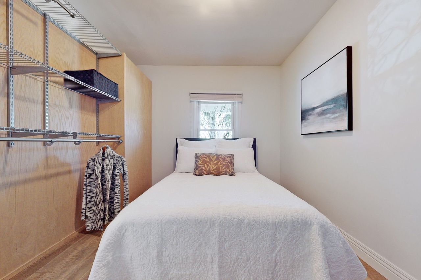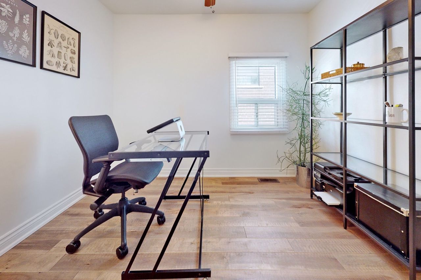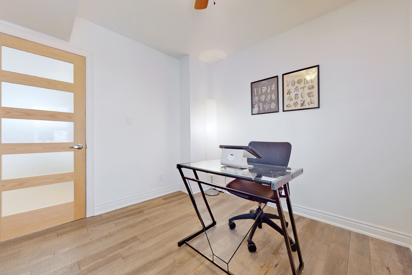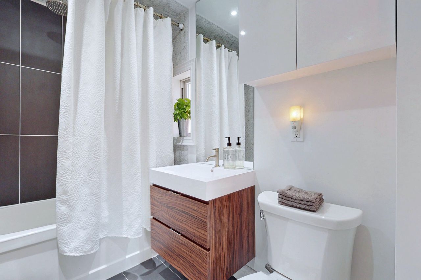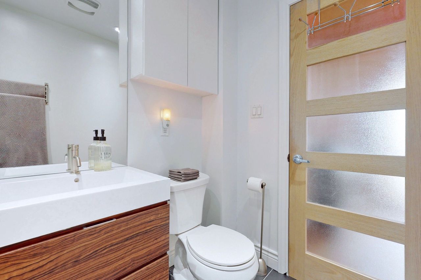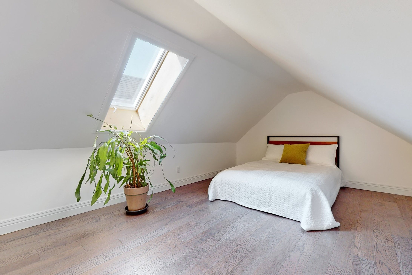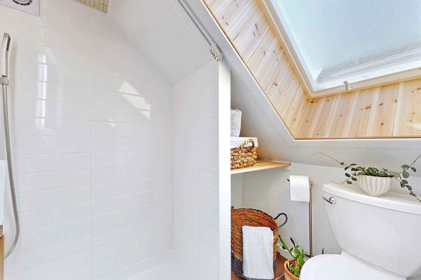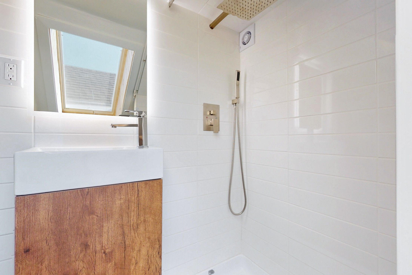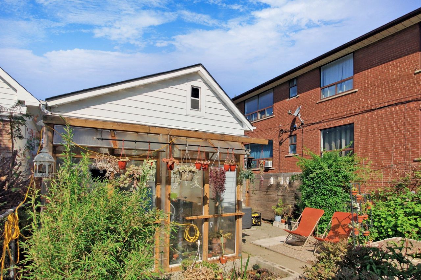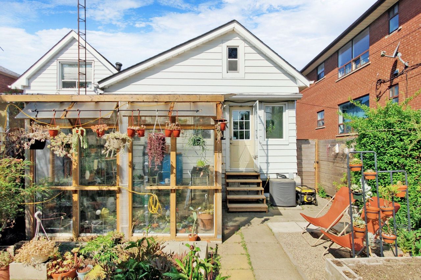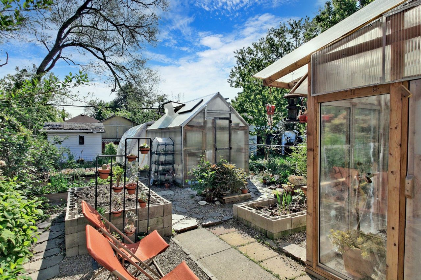- Ontario
- Toronto
53 16th St
CAD$1,080,000
CAD$1,080,000 Asking price
53 Sixteenth StreetToronto, Ontario, M8V3J7
Delisted · Expired ·
2+121(0+1)| 700-1100 sqft
Listing information last updated on Mon Aug 21 2023 13:21:34 GMT-0400 (Eastern Daylight Time)

Open Map
Log in to view more information
Go To LoginSummary
IDW6023624
StatusExpired
Ownership TypeFreehold
Possession60-90 Days
Brokered ByRIGHT AT HOME REALTY
TypeResidential Bungalow,Loft,House,Detached
Age
Lot Size25.2 * 120 Feet
Land Size3024 ft²
Square Footage700-1100 sqft
RoomsBed:2+1,Kitchen:1,Bath:2
Virtual Tour
Detail
Building
Bathroom Total2
Bedrooms Total3
Bedrooms Above Ground2
Bedrooms Below Ground1
Basement DevelopmentUnfinished
Basement FeaturesSeparate entrance
Basement TypeN/A (Unfinished)
Construction Style AttachmentDetached
Cooling TypeCentral air conditioning
Exterior FinishAluminum siding,Stone
Fireplace PresentFalse
Heating FuelNatural gas
Heating TypeForced air
Size Interior
Stories Total1
TypeHouse
Architectural StyleBungaloft
Property FeaturesFenced Yard,Place Of Worship,Public Transit,Library,School,Park
Rooms Above Grade6
Heat SourceGas
Heat TypeForced Air
WaterMunicipal
Laundry LevelMain Level
Other StructuresGreenhouse,Garden Shed
Sewer YNAYes
Water YNAYes
Telephone YNAAvailable
Land
Size Total Text25.2 x 120 FT
Acreagefalse
AmenitiesPark,Place of Worship,Public Transit,Schools
Size Irregular25.2 x 120 FT
Parking
Parking FeaturesPrivate
Utilities
Electric YNAYes
Surrounding
Ammenities Near ByPark,Place of Worship,Public Transit,Schools
Other
Internet Entire Listing DisplayYes
SewerSewer
BasementSeparate Entrance,Unfinished
PoolNone
FireplaceN
A/CCentral Air
HeatingForced Air
TVAvailable
ExposureE
Remarks
Beautifully Renovated, Light-Filled, 2 +1 Bedroom, 2 Bath Home Located In Coveted South Etobicoke Neighbourhood, Just Minutes To The Lake, Parks, Bike Trails, Schools, Humber College, Shops & Restaurants, Open Concept Design, Modern White Kitchen Boasts Cathedral Ceiling, Quartz Countertops & Breakfast Bar, Engineered Hardwood Floor Throughout, Newly Created Spacious Loft With 3 Piece Ensuite & Two Skylights Currently Used As Primary Bedroom, Main Floor Laundry, Separate Entrance To Unfinished Basement, Large Backyard Boasts A Sitting Area & 3 Greenhouses For The Gardening Enthusiast.Gas Furnace (2015), Air Conditioner (2011), Roof (2021), Entry Doors & Most Windows (2017)
The listing data is provided under copyright by the Toronto Real Estate Board.
The listing data is deemed reliable but is not guaranteed accurate by the Toronto Real Estate Board nor RealMaster.
Location
Province:
Ontario
City:
Toronto
Community:
New Toronto 01.W06.0180
Crossroad:
Kipling & Lakeshore
Room
Room
Level
Length
Width
Area
Kitchen
Main
11.52
15.39
177.19
Hardwood Floor Quartz Counter Breakfast Bar
Living
Main
25.98
9.61
249.78
Hardwood Floor Combined W/Dining
Dining
Main
25.98
9.61
249.78
Hardwood Floor Combined W/Living
Prim Bdrm
2nd
17.85
10.79
192.65
Hardwood Floor 3 Pc Ensuite Skylight
2nd Br
Main
11.02
9.19
101.27
Hardwood Floor
3rd Br
Main
9.74
9.02
87.91
Hardwood Floor
Laundry
Main
7.45
4.20
31.28
School Info
Private SchoolsK-5 Grades Only
Twentieth Street Junior School
3190 Lake Shore Blvd W, Etobicoke0.441 km
ElementaryEnglish
7-8 Grades Only
Second Street Junior Middle School
71 2nd St, Etobicoke1.306 km
MiddleEnglish
9-12 Grades Only
Lakeshore Collegiate Institute
350 Kipling Ave, Etobicoke0.274 km
SecondaryEnglish
K-8 Grades Only
St. Josaphat Catholic School
110 10th St, Etobicoke0.567 km
ElementaryMiddleEnglish
K-8 Grades Only
The Holy Trinity Catholic School
6 Colonel Samuel Smith Park Dr, Etobicoke0.388 km
ElementaryMiddleEnglish
9-12 Grades Only
Martingrove Collegiate Institute
50 Winterton Dr, Etobicoke8.803 km
Secondary
Book Viewing
Your feedback has been submitted.
Submission Failed! Please check your input and try again or contact us

