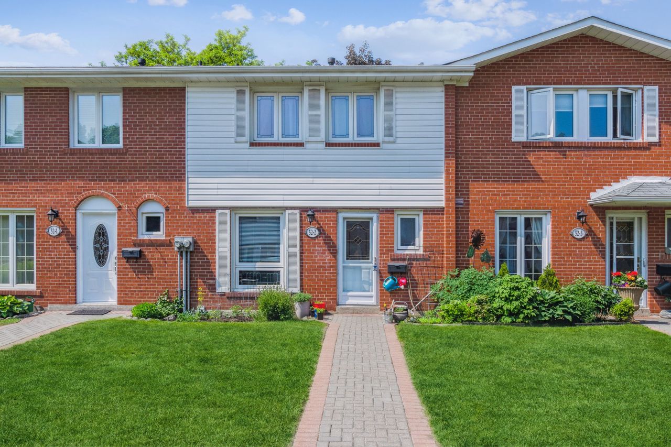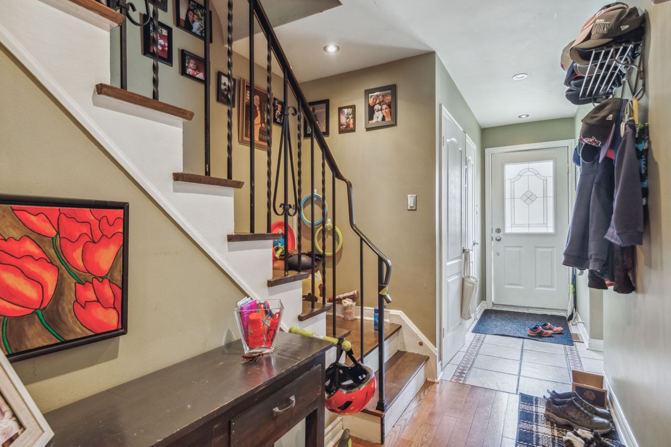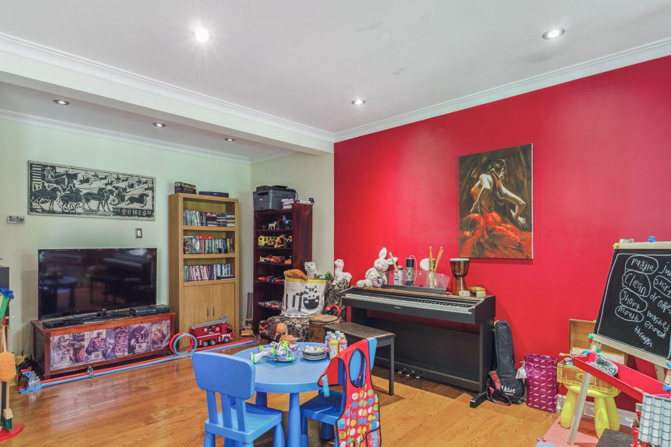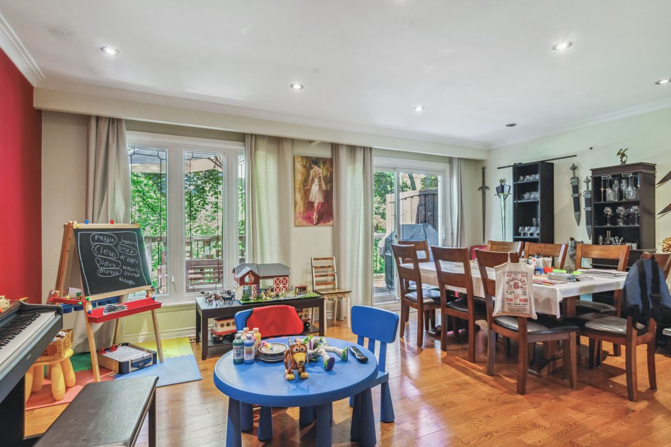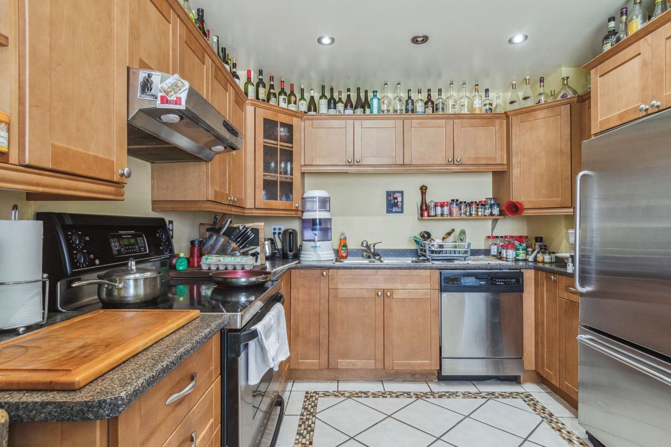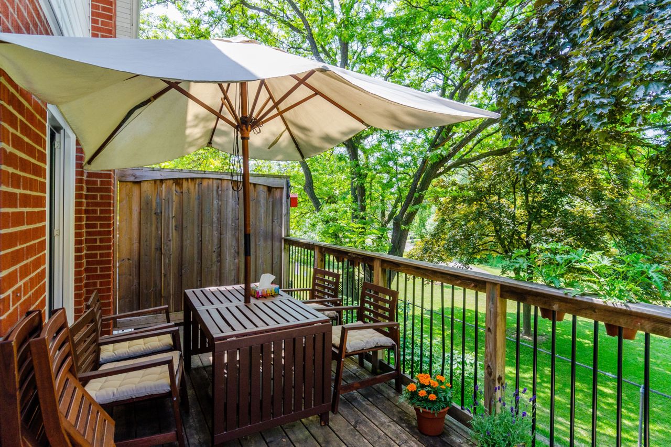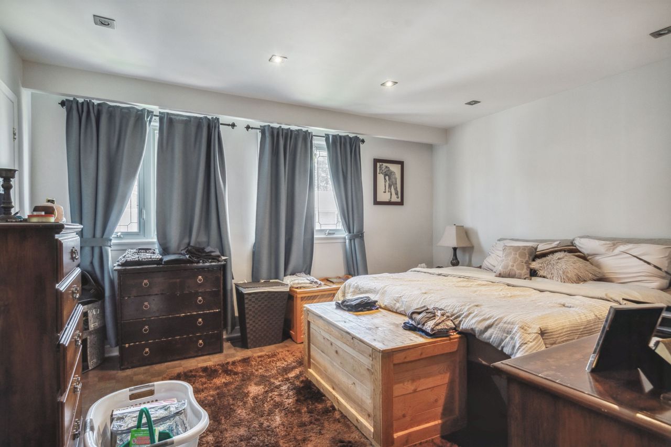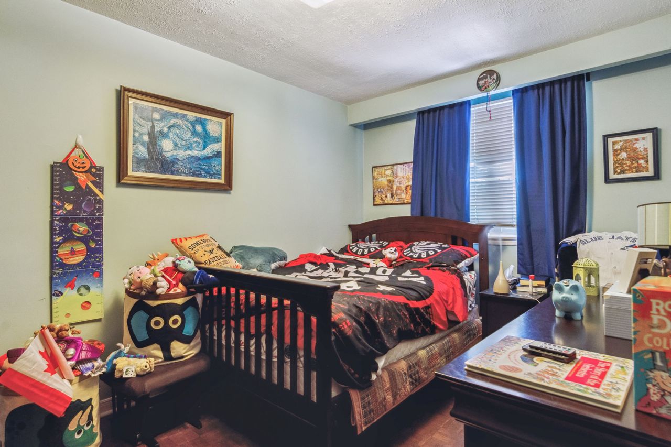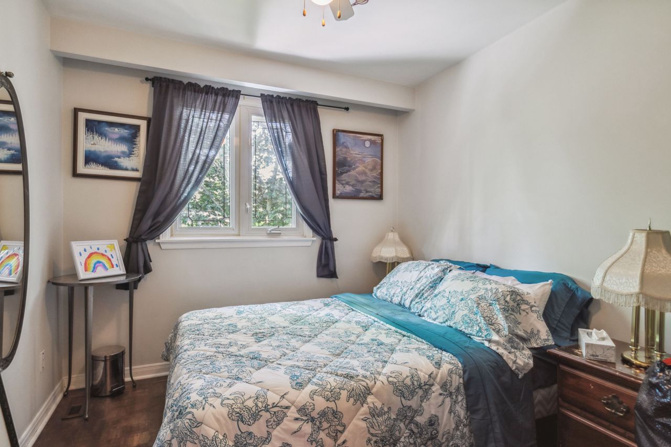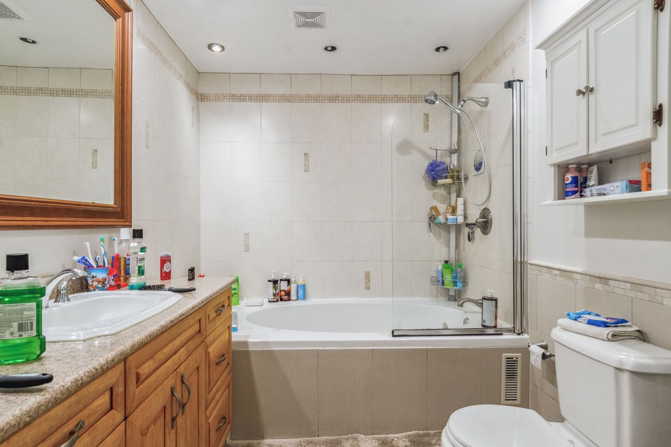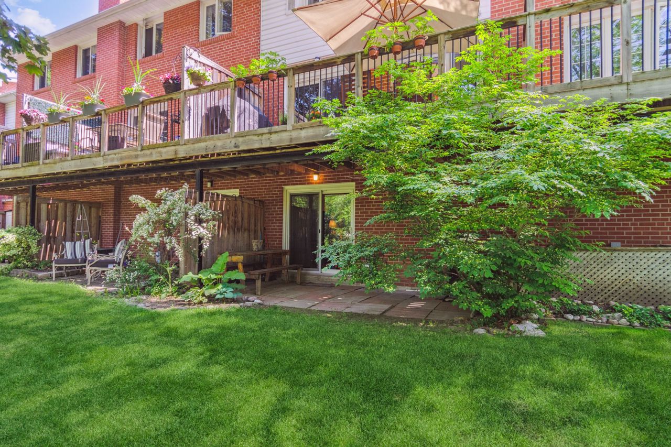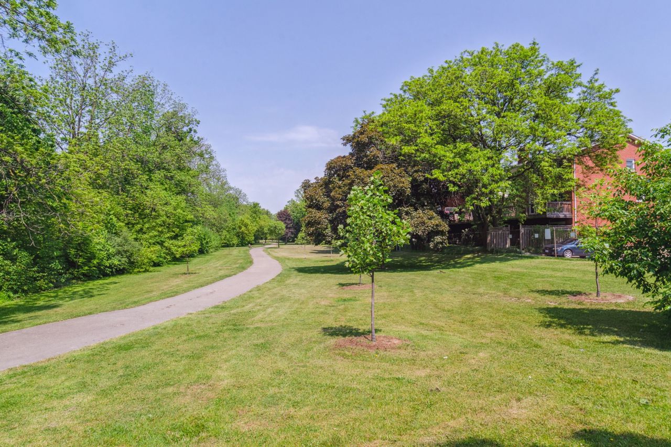- Ontario
- Toronto
52 Old Burnhamthorpe Rd
CAD$899,000
CAD$899,000 Asking price
2 52 Old Burnhamthorpe RoadToronto, Ontario, M9C3J5
Delisted · Terminated ·
331(1)| 1200-1399 sqft
Listing information last updated on Tue Sep 19 2023 12:03:56 GMT-0400 (Eastern Daylight Time)

Open Map
Log in to view more information
Go To LoginSummary
IDW6083336
StatusTerminated
Ownership TypeCondominium/Strata
Possession60-90 Days TBA
Brokered ByRE/MAX WEST REALTY INC.
TypeResidential Townhouse,Attached
Age
Square Footage1200-1399 sqft
RoomsBed:3,Kitchen:1,Bath:3
Parking1 (1) Underground
Maint Fee642.54 / Monthly
Maint Fee InclusionsWater,Common Elements,Building Insurance,Parking
Detail
Building
Bathroom Total3
Bedrooms Total3
Bedrooms Above Ground3
Basement DevelopmentFinished
Basement FeaturesWalk out
Basement TypeN/A (Finished)
Cooling TypeCentral air conditioning
Exterior FinishBrick
Fireplace PresentFalse
Heating FuelNatural gas
Heating TypeForced air
Size Interior
Stories Total2
TypeRow / Townhouse
Architectural Style2-Storey
Property FeaturesRavine,School,Rec./Commun.Centre,Park
Rooms Above Grade7
Heat SourceGas
Heat TypeForced Air
LockerNone
Land
Acreagefalse
AmenitiesPark,Schools
Parking
Parking FeaturesUnderground
Surrounding
Ammenities Near ByPark,Schools
Community FeaturesCommunity Centre
Other
FeaturesRavine,Balcony
Den FamilyroomYes
Internet Entire Listing DisplayYes
BasementFinished with Walk-Out
BalconyOpen
FireplaceN
A/CCentral Air
HeatingForced Air
Level1
Unit No.2
ExposureW
Parking SpotsExclusive
Corp#YCC410
Prop MgmtMaple Ridge Community Management
Remarks
An excellent opportunity to live in the sought after Markland Wood/Centennial Park Neighbourhood. Lovely 3 Bdrm Executive Townhome in a Rarely offered complex backing onto Picturesque Park and Ravine. Hardwood and Ceramic Throughout. Large Living Room with Walkout to Deck. Basement Family Room with w/o to Fenced Yard. Master has ensuite and W/I Closet. Jacuzzi Tub. Pot Lights Throughout! Upgraded Kitchen Cabinetry. Lots of Storage! Management Provides Snow removal and Landscaping! Close to Shopping, Centennial Park, Public Transit and Great schools!All Elfs and Window Coverings not belonging to tenant. s/s Fridge, s/s Stove, s/s B/I Dishwasher, Washer and Dryer.
The listing data is provided under copyright by the Toronto Real Estate Board.
The listing data is deemed reliable but is not guaranteed accurate by the Toronto Real Estate Board nor RealMaster.
Location
Province:
Ontario
City:
Toronto
Community:
Eringate-Centennial-West Deane 01.W08.0110
Crossroad:
Burnhamthorpe & Mill
Room
Room
Level
Length
Width
Area
Living Room
Main
18.50
11.94
220.98
Dining Room
Main
10.33
7.94
82.05
Kitchen
Main
15.62
10.33
161.39
Primary Bedroom
Second
14.04
13.62
191.19
Bedroom 2
Second
13.42
8.07
108.30
Bedroom 3
Second
9.84
9.35
92.03
Recreation
Basement
17.98
11.02
198.19
School Info
Private SchoolsK-5 Grades Only
Mill Valley Junior School
411 Mill Rd, Etobicoke0.61 km
ElementaryEnglish
6-8 Grades Only
Bloordale Middle School
10 Toledo Rd, Etobicoke0.857 km
MiddleEnglish
9-12 Grades Only
Silverthorn Collegiate Institute
291 Mill Rd, Etobicoke0.674 km
SecondaryEnglish
K-8 Grades Only
Josyf Cardinal Slipyj Catholic School
35 West Deane Park Dr, Etobicoke2.214 km
ElementaryMiddleEnglish
K-8 Grades Only
Nativity Of Our Lord Catholic School
35 Saffron Cres, Etobicoke1.172 km
ElementaryMiddleEnglish
9-12 Grades Only
Martingrove Collegiate Institute
50 Winterton Dr, Etobicoke3.63 km
Secondary
K-8 Grades Only
Our Lady Of Peace Catholic School
70 Mattice Ave, Etobicoke3.119 km
ElementaryMiddleFrench Immersion Program
Book Viewing
Your feedback has been submitted.
Submission Failed! Please check your input and try again or contact us

