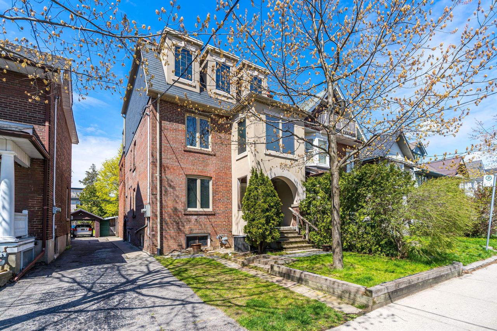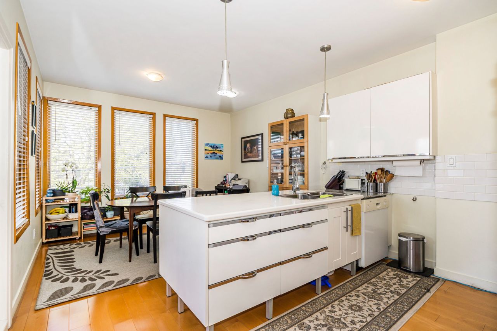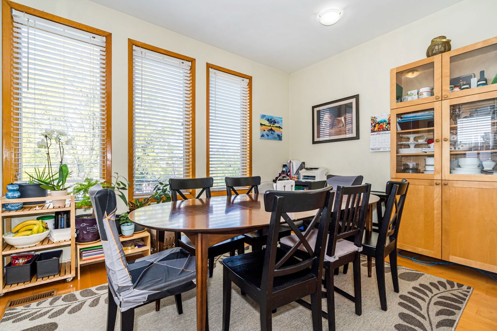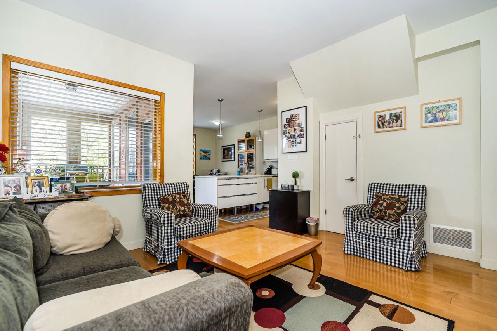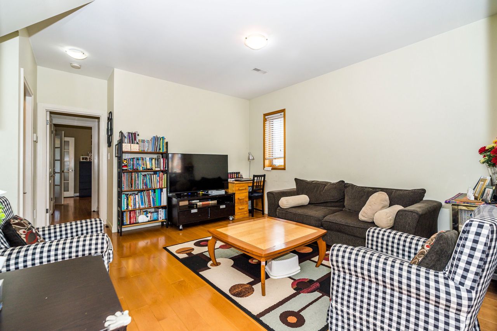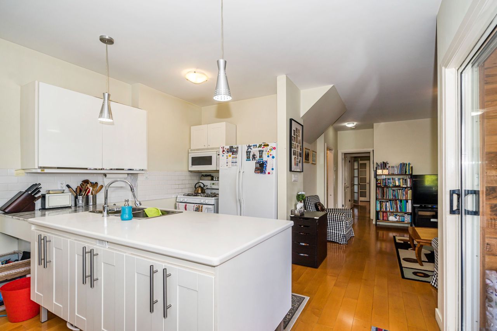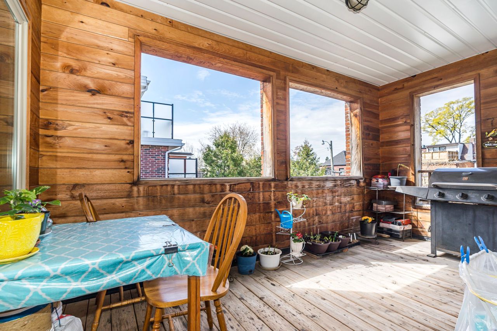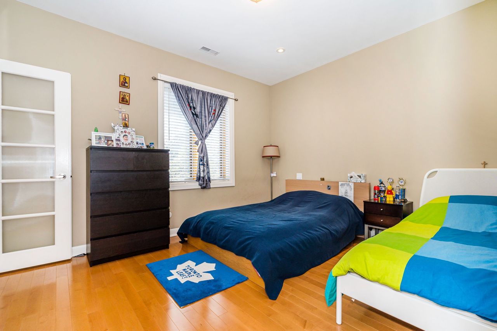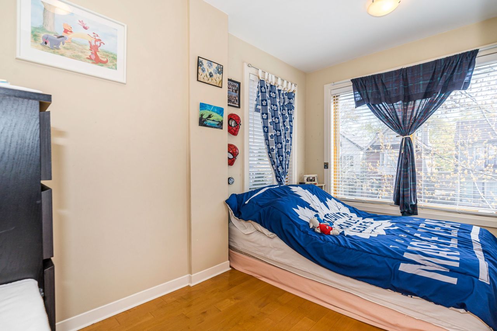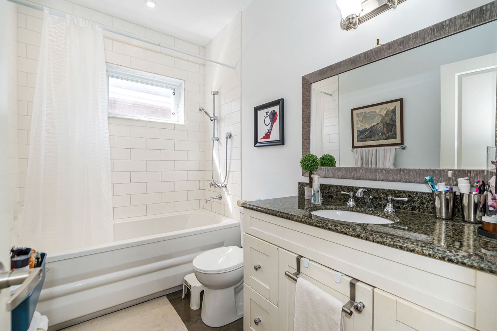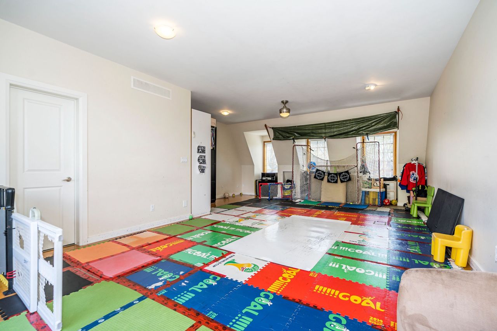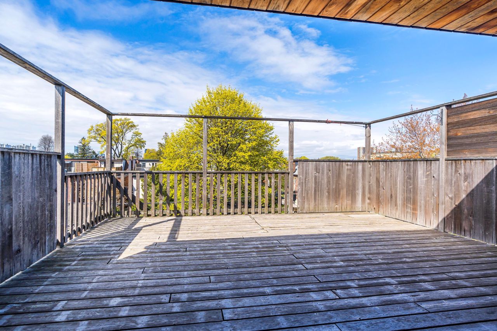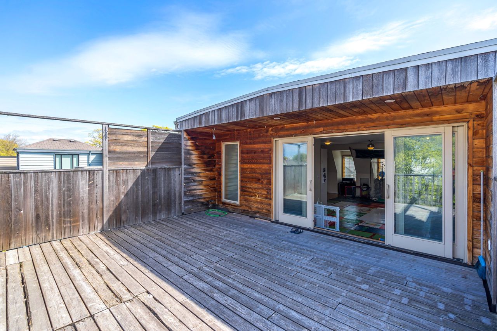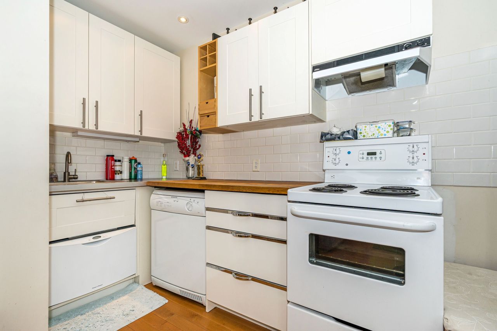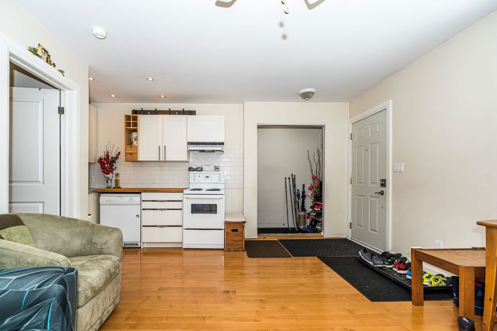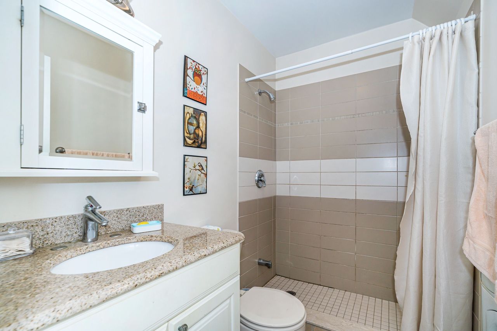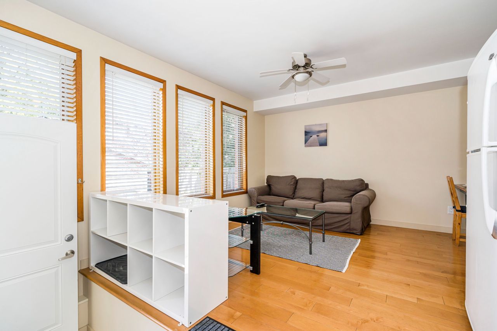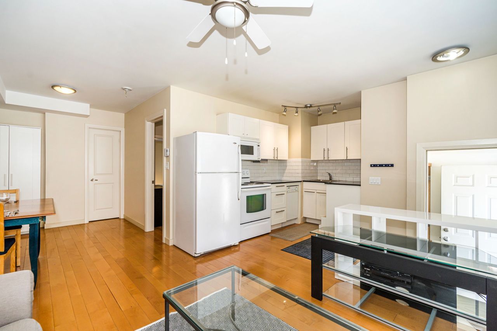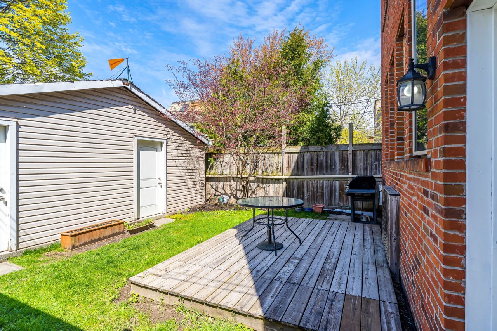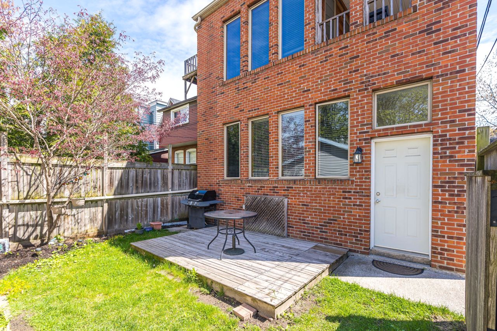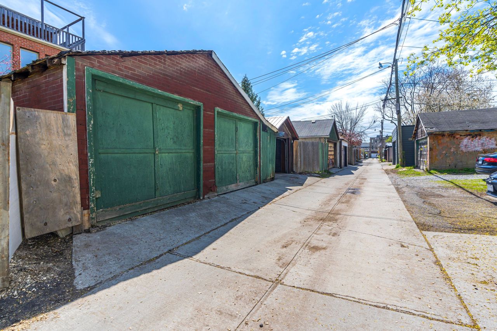- Ontario
- Toronto
52 Ferrier Ave
CAD$2,499,000
CAD$2,499,000 Asking price
52 Ferrier AvenueToronto, Ontario, M4K3H4
Delisted · Terminated ·
442(2)
Listing information last updated on Tue May 30 2023 16:01:32 GMT-0400 (Eastern Daylight Time)

Open Map
Log in to view more information
Go To LoginSummary
IDE5958832
StatusTerminated
Ownership TypeFreehold
Possession30-90 DAYS/TBA
Brokered ByIPRO REALTY LTD.
TypeResidential House,Detached
Age
Lot Size25 * 100 Feet
Land Size2500 ft²
RoomsBed:4,Kitchen:2,Bath:4
Parking2 (2) Detached
Virtual Tour
Detail
Building
Bathroom Total4
Bedrooms Total4
Bedrooms Above Ground4
Basement DevelopmentUnfinished
Basement FeaturesSeparate entrance
Basement TypeN/A (Unfinished)
Construction Style AttachmentDetached
Cooling TypeCentral air conditioning
Exterior FinishBrick
Fireplace PresentFalse
Heating FuelNatural gas
Heating TypeForced air
Size Interior
Stories Total3
TypeHouse
Architectural Style3-Storey
Rooms Above Grade12
Heat SourceGas
Heat TypeForced Air
WaterMunicipal
Laundry LevelMain Level
Land
Size Total Text25 x 100 FT
Acreagefalse
Size Irregular25 x 100 FT
Parking
Parking FeaturesLane
Other
FeaturesLane
Den FamilyroomYes
Internet Entire Listing DisplayYes
SewerSewer
BasementSeparate Entrance,Unfinished
PoolNone
FireplaceN
A/CCentral Air
HeatingForced Air
ExposureW
Remarks
A Unique Offering In The Much Sought After Jackman School District. Generous 2500 sq ft 4 Level Detached family home plus with a one Bedroom Apartment on the rear half of the main floor & an unfinished high bsmt of about 1000 sq ft. w/ separate entrance. The main floor can easily acccomodate a living room/kitchen, dining room & a spacious family room if the apt is removed. The 2nd floor can be converted to 4 bdrms & the 3rd floor into the primary suite. There is also an Oversized Double Car Garage off the laneway. Many upgrades include Pella Windows, hardwood floors plus the entire house has been gutted and insulated. Main Floor Is Mostly Ebb w/ an Annual heating cost of less than $600. Vacant Possession Of the home is Not A Problem.
The listing data is provided under copyright by the Toronto Real Estate Board.
The listing data is deemed reliable but is not guaranteed accurate by the Toronto Real Estate Board nor RealMaster.
Location
Province:
Ontario
City:
Toronto
Community:
Playter Estates-Danforth 01.E03.1340
Crossroad:
DANFORTH & LOGAN
Room
Room
Level
Length
Width
Area
Family
Ground
15.49
12.50
193.57
O/Looks Frontyard Window
Br
Ground
10.66
9.09
96.90
4 Pc Ensuite Double Closet Window
Living
Ground
7.74
21.00
162.58
Combined W/Dining O/Looks Backyard West View
Kitchen
11.09
6.43
71.31
Combined W/Living O/Looks Backyard Open Concept
2nd Br
Ground
10.66
10.43
111.25
Double Closet Window
Living
2nd
13.32
14.07
187.48
Open Concept Renovated Window
Dining
2nd
12.01
9.51
114.25
O/Looks Backyard Window
Prim Bdrm
2nd
12.76
12.01
153.25
3 Pc Ensuite W/I Closet Window
Tandem
2nd
8.23
11.75
96.72
Double Doors Window
Other
2nd
7.41
14.34
106.31
O/Looks Dining Open Concept O/Looks Backyard
Kitchen
2nd
12.01
8.99
107.94
Open Concept Renovated W/O To Terrace
4th Br
3rd
19.65
26.57
522.25
4 Pc Ensuite W/O To Deck West View
School Info
Private SchoolsK-6 Grades Only
Jackman Avenue Junior Public School
79 Jackman Ave, Toronto0.448 km
ElementaryEnglish
7-8 Grades Only
Earl Grey Senior Public School
100 Strathcona Ave, Toronto0.809 km
MiddleEnglish
9-12 Grades Only
Riverdale Collegiate Institute
1094 Gerrard St E, Toronto1.663 km
SecondaryEnglish
K-8 Grades Only
Holy Name Catholic School
690 Carlaw Ave, Toronto0.396 km
ElementaryMiddleEnglish
9-12 Grades Only
Northern Secondary School
851 Mount Pleasant Rd, Toronto4.765 km
Secondary
K-7 Grades Only
Holy Name Catholic School
690 Carlaw Ave, Toronto0.396 km
ElementaryMiddleFrench Immersion Program
Book Viewing
Your feedback has been submitted.
Submission Failed! Please check your input and try again or contact us

