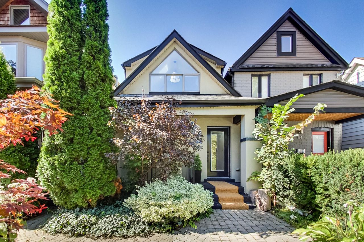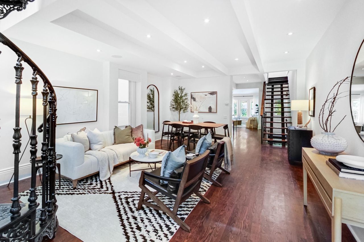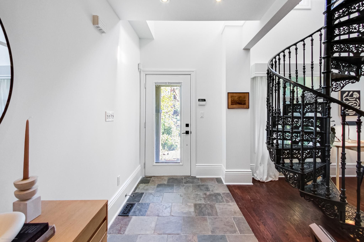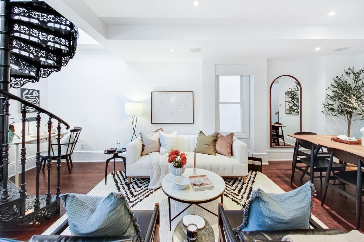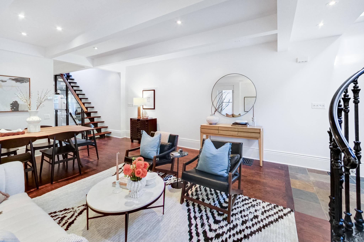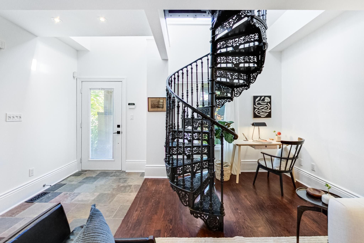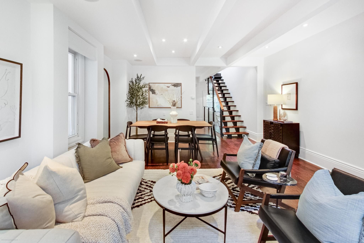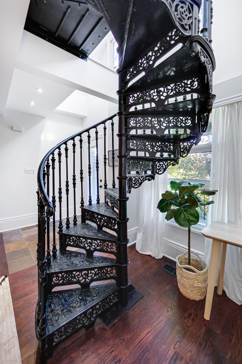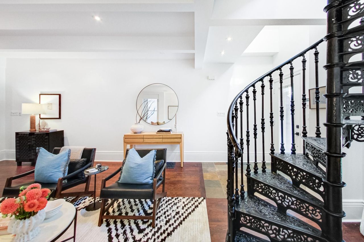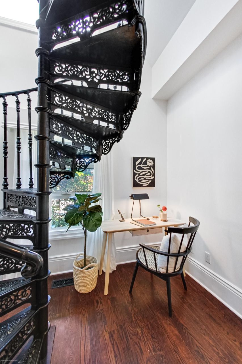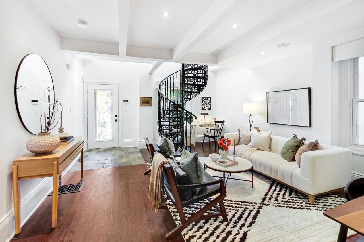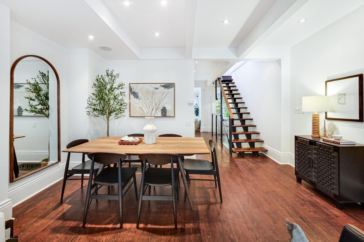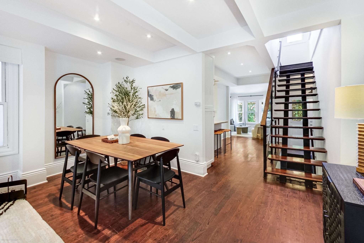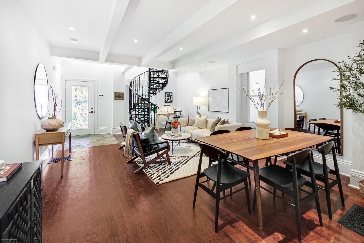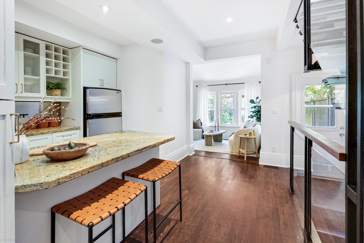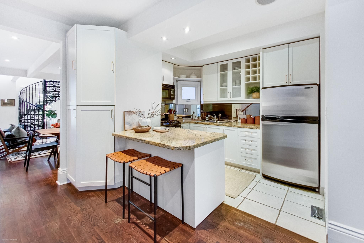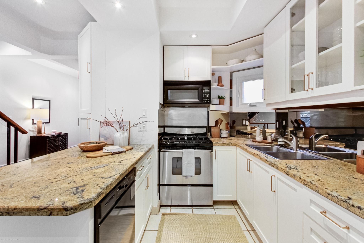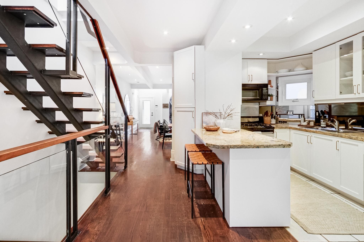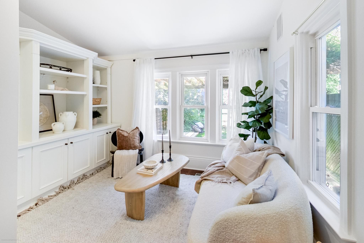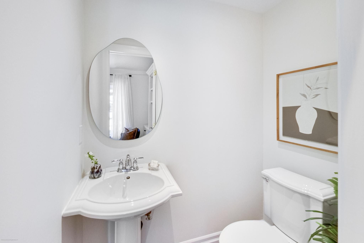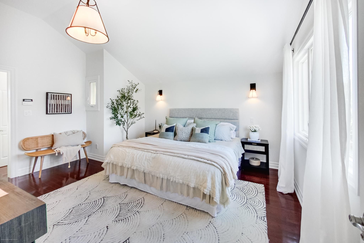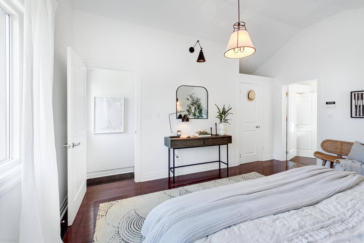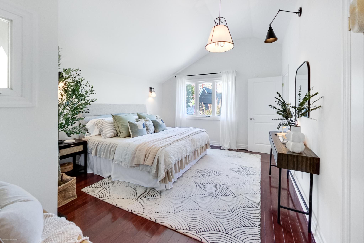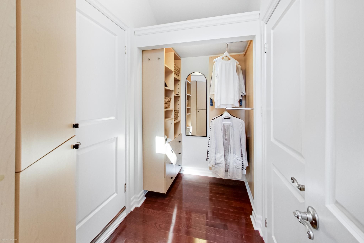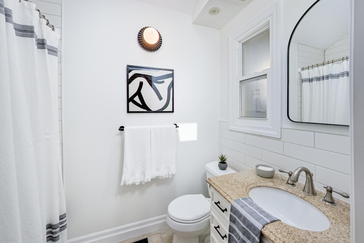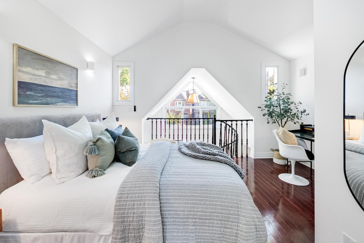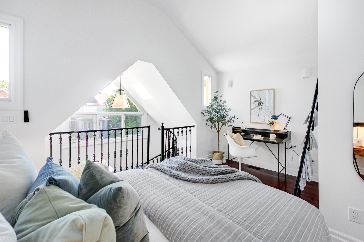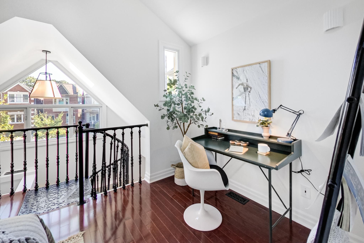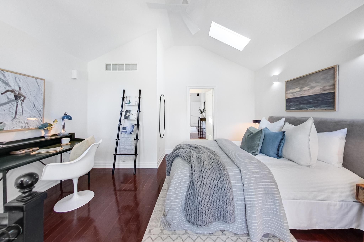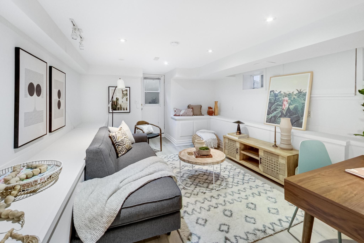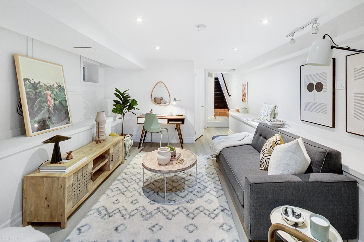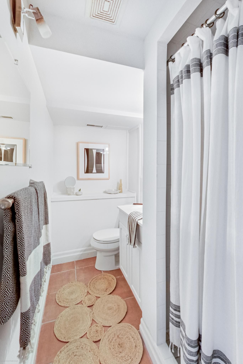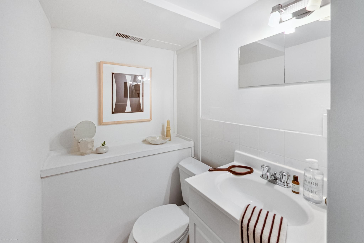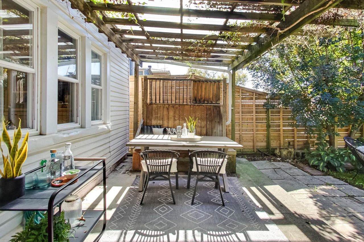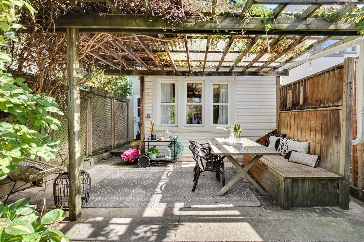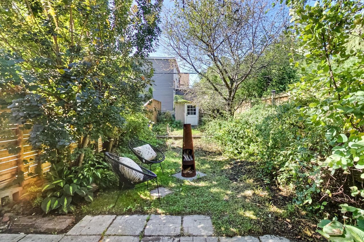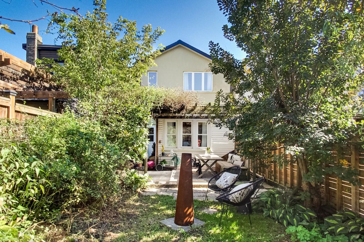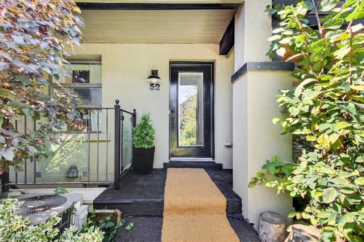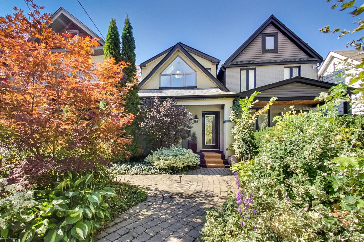- Ontario
- Toronto
52 Eaton Ave
CAD$1,235,000
CAD$1,235,000 Asking price
52 Eaton AvenueToronto, Ontario, M4J2Z5
Delisted · Terminated ·
230(0)
Listing information last updated on Fri Oct 18 2024 12:28:21 GMT-0400 (Eastern Daylight Time)

Open Map
Log in to view more information
Go To LoginSummary
IDE9378923
StatusTerminated
Ownership TypeFreehold
Possession30 days/TBA
Brokered ByREAL BROKER ONTARIO LTD.
TypeResidential House,Detached
Age
Lot Size20.03 * 125.14 Feet
Land Size2506.55 ft²
RoomsBed:2,Kitchen:1,Bath:3
Virtual Tour
Detail
Building
Bathroom Total3
Bedrooms Total2
Bedrooms Above Ground2
AppliancesDishwasher,Dryer,Microwave,Refrigerator,Stove,Washer
Basement DevelopmentFinished
Basement FeaturesWalk-up
Basement TypeN/A (Finished)
Construction Style AttachmentDetached
Cooling TypeCentral air conditioning
Exterior FinishStucco
Fireplace PresentFalse
Flooring TypeHardwood,Tile,Vinyl
Foundation TypePoured Concrete
Half Bath Total1
Heating FuelNatural gas
Heating TypeForced air
Size Interior
Stories Total2
Total Finished Area
TypeHouse
Utility WaterMunicipal water
Architectural Style2-Storey
Rooms Above Grade6
RoofAsphalt Shingle
Heat SourceGas
Heat TypeForced Air
WaterMunicipal
Other StructuresGarden Shed
Land
Size Total Text20.03 x 125.14 FT
Acreagefalse
SewerSanitary sewer
Size Irregular20.03 x 125.14 FT
Parking
Parking FeaturesNone
Surrounding
Location DescriptionDanforth and Pape
Other
FeaturesCarpet Free,Sump Pump
Den FamilyroomYes
Interior FeaturesCarpet Free,In-Law Capability,Sump Pump
Internet Entire Listing DisplayYes
SewerSewer
BasementFinished,Walk-Up
PoolNone
FireplaceN
A/CCentral Air
HeatingForced Air
ExposureW
Remarks
When ordinary simply won't do! - Eaton just can't be beaten! The epitome of Danforth living awaits - Super hip, ultra cool - finally something unique and different! It's hard to say what you will love the most - the open concept living and dining rooms, the family room overlooking the back garden with built-ins, the main floor powder room (!), the coolest iron spiral staircase (there's another one too) to the second floor, huge primary bedroom with walk-in closet, built-ins and semi-ensuite bathroom or the vaulted ceilings in the second bedroom (the one with the spiral staircase). Wait there's more....The separate entrance (from the front) to the finished basement creates loads of possibilities - in-law bachelor suite/work from home space complete with 3 piece bathroom and a brand new high efficiency furnace? Relax and escape the city vibes for a while in the lush, super deep (125 feet) back garden perfect for BBQ's and entertaining - complete with garden shed. Literally steps to the Pape Subway and future Ontario Line (currently being built) - soak up everything the Danforth has to offer - restaurants, shopping, easy access to downtown, great schools and parks. This is 'the one'!Offers welcome anytime! New high efficiency gas furnace (Sept. 2024), Internal Basement Waterproofing (Sept. 2024), New basement door (Oct. 2024) Roof (Oct. 2020)
The listing data is provided under copyright by the Toronto Real Estate Board.
The listing data is deemed reliable but is not guaranteed accurate by the Toronto Real Estate Board nor RealMaster.
Location
Province:
Ontario
City:
Toronto
Community:
Danforth 01.E03.1330
Crossroad:
Danforth and Pape
Room
Room
Level
Length
Width
Area
Living Room
Main
16.08
15.09
242.62
Dining Room
Main
15.09
6.89
103.98
Kitchen
Main
11.81
7.87
93.00
Family Room
Main
9.19
7.55
69.32
Primary Bedroom
Second
15.09
12.47
188.15
Bedroom
Second
14.11
11.48
162.00
Recreation
Lower
15.09
9.51
143.59
School Info
Private SchoolsK-6 Grades Only
Wilkinson Junior Public School
53 Donlands Ave, Toronto0.522 km
ElementaryEnglish
7-8 Grades Only
Earl Grey Senior Public School
100 Strathcona Ave, Toronto0.577 km
MiddleEnglish
9-12 Grades Only
Riverdale Collegiate Institute
1094 Gerrard St E, Toronto1.497 km
SecondaryEnglish
K-8 Grades Only
Holy Cross Catholic School
299 Donlands Ave, East York1.164 km
ElementaryMiddleEnglish
9-12 Grades Only
Birchmount Park Collegiate Institute
3663 Danforth Ave, Scarborough6.707 km
Secondary
K-7 Grades Only
Holy Name Catholic School
690 Carlaw Ave, Toronto0.521 km
ElementaryMiddleFrench Immersion Program
Book Viewing
Your feedback has been submitted.
Submission Failed! Please check your input and try again or contact us

