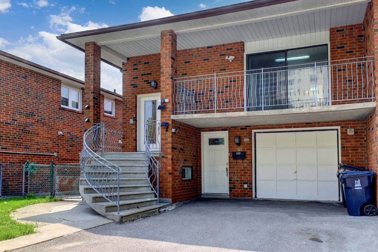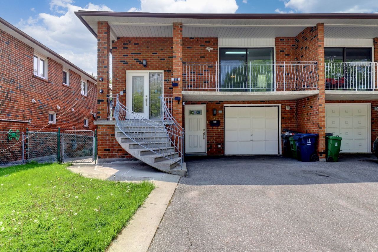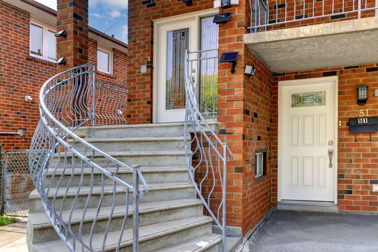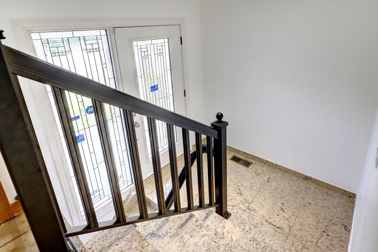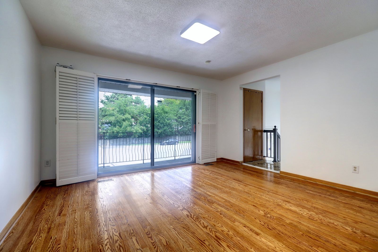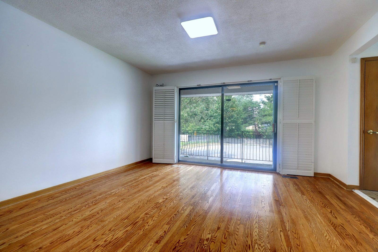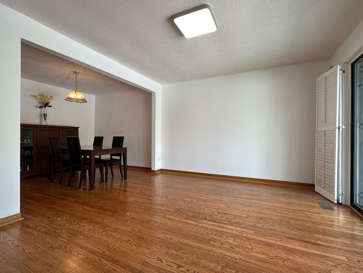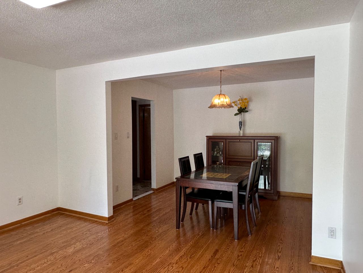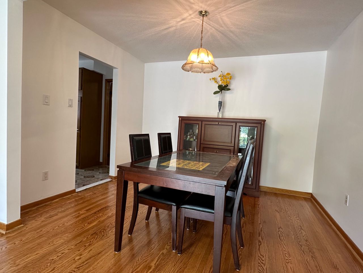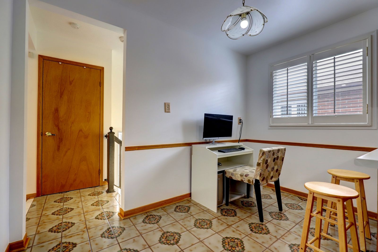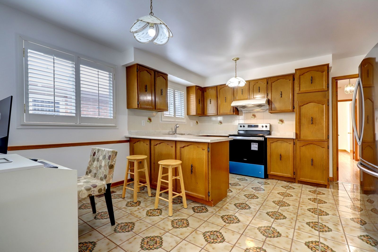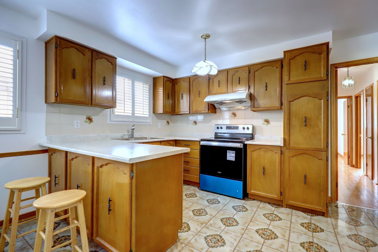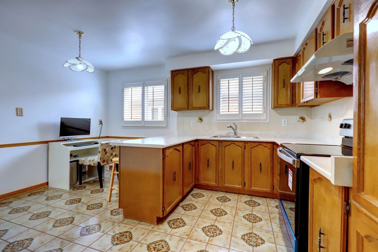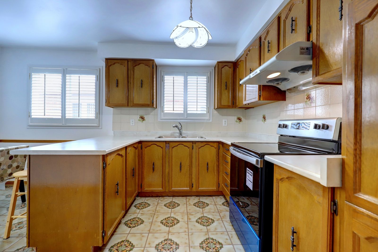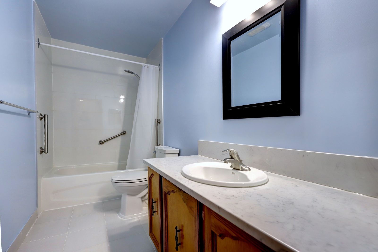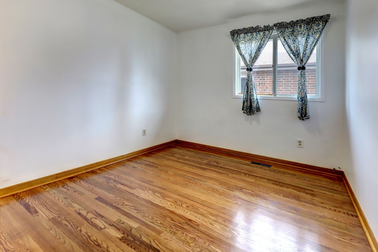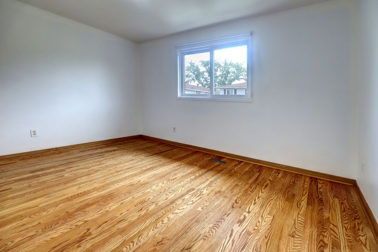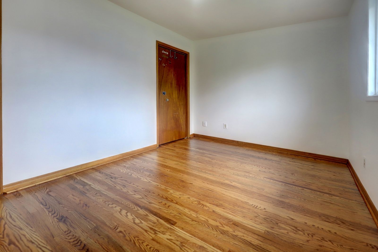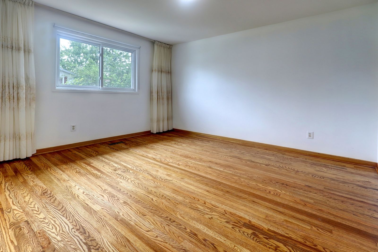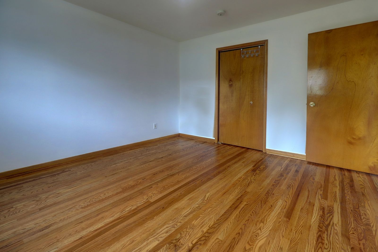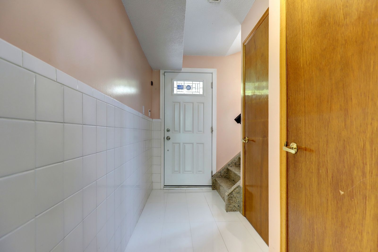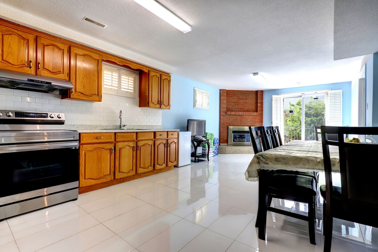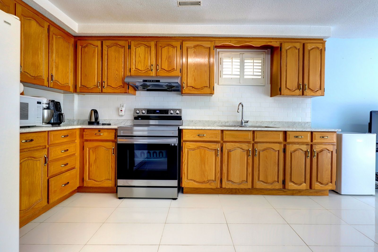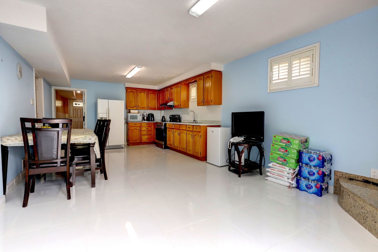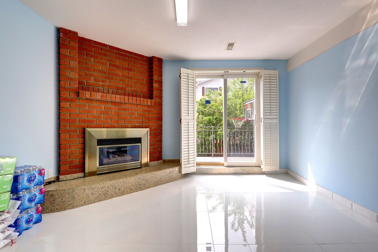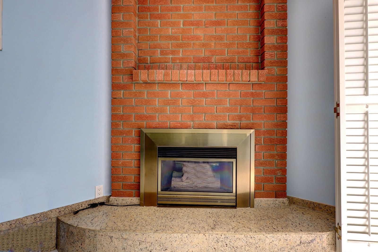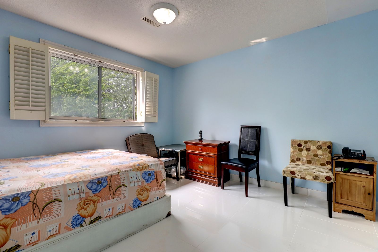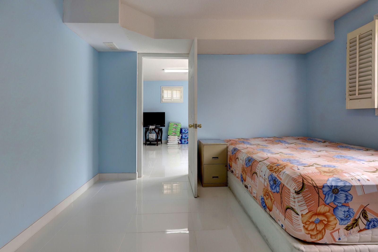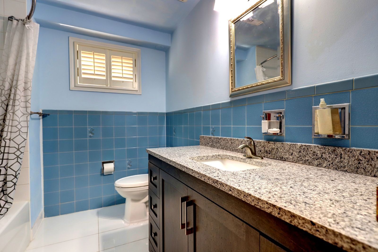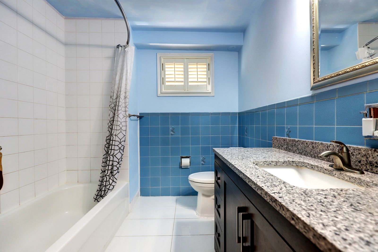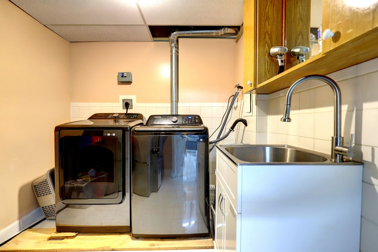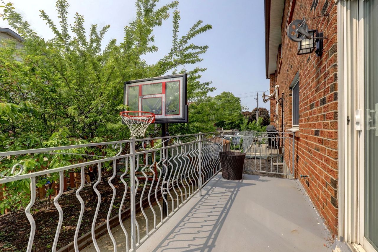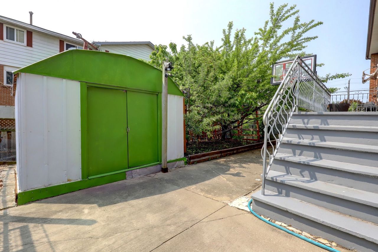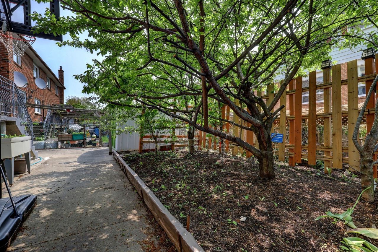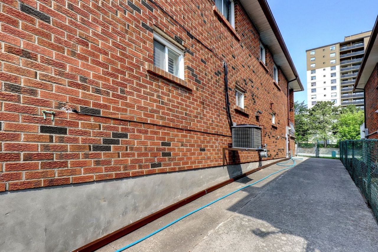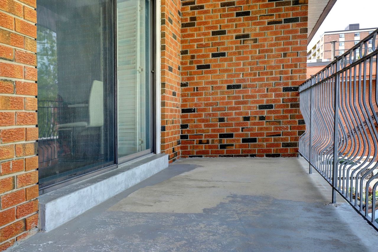- Ontario
- Toronto
51 Wedge Crt
CAD$1,008,888
CAD$1,008,888 Asking price
51 Wedge CourtToronto, Ontario, M3L2M5
Delisted · Suspended ·
3+124(1+4)
Listing information last updated on Mon Jan 15 2024 20:05:21 GMT-0500 (Eastern Standard Time)

Open Map
Log in to view more information
Go To LoginSummary
IDW6033576
StatusSuspended
Ownership TypeFreehold
Possession60-90
Brokered ByROYAL LEPAGE SIGNATURE REALTY
TypeResidential Bungalow,House,Semi-Detached
Age
Lot Size34.85 * 96.39 Feet Irreg As Per Geowarehouse
Land Size3359.19 ft²
RoomsBed:3+1,Kitchen:2,Bath:2
Parking1 (4) Built-In +4
Virtual Tour
Detail
Building
Bathroom Total2
Bedrooms Total4
Bedrooms Above Ground3
Bedrooms Below Ground1
Architectural StyleRaised bungalow
Basement FeaturesSeparate entrance,Walk out
Basement TypeN/A
Construction Style AttachmentSemi-detached
Cooling TypeCentral air conditioning
Exterior FinishBrick
Fireplace PresentTrue
Heating FuelNatural gas
Heating TypeForced air
Size Interior
Stories Total1
TypeHouse
Architectural StyleBungalow-Raised
FireplaceYes
HeatingYes
Main Level Bedrooms2
Property AttachedYes
Property FeaturesCul de Sac/Dead End,Public Transit
Rooms Above Grade9
Rooms Total9
Heat SourceGas
Heat TypeForced Air
WaterMunicipal
Other StructuresGarden Shed
GarageYes
Land
Size Total Text34.85 x 96.39 FT ; Irreg As Per Geowarehouse
Acreagefalse
AmenitiesPublic Transit
Size Irregular34.85 x 96.39 FT ; Irreg As Per Geowarehouse
Lot FeaturesIrregular Lot
Lot Dimensions SourceOther
Parking
Parking FeaturesPrivate
Surrounding
Ammenities Near ByPublic Transit
Other
FeaturesCul-de-sac
Den FamilyroomYes
Internet Entire Listing DisplayYes
SewerSewer
BasementSeparate Entrance,Walk-Out
PoolNone
FireplaceY
A/CCentral Air
HeatingForced Air
FurnishedNo
ExposureS
Remarks
Welcome to 51 Wedge Court. Great 3 bedroom semi-detached raised bungalow by Jane & Sheppard. Bright floorplan with lower level walkout at the front and back - ideal for multi-family living. Main floor is ready for your personal touch. Single car garage with direct access to lower level.Main Floor Hardwood Refinished 2023. Roof shingled in 2018. Central AC 2021. Hot Water Tank 2021. Matterport Tour and Floorplan available.
The listing data is provided under copyright by the Toronto Real Estate Board.
The listing data is deemed reliable but is not guaranteed accurate by the Toronto Real Estate Board nor RealMaster.
Location
Province:
Ontario
City:
Toronto
Community:
Glenfield-Jane Heights 01.W05.0240
Crossroad:
Jane/Sheppard
Room
Room
Level
Length
Width
Area
Dining Room
Main
11.35
8.83
100.18
Kitchen
Main
14.50
13.06
189.35
Primary Bedroom
Main
13.06
11.35
148.23
Bedroom 2
Main
12.83
9.22
118.26
Bedroom 3
Main
9.55
8.76
83.63
Kitchen
Lower
14.57
12.86
187.34
Recreation
Lower
21.85
18.04
394.28
Bedroom 4
Lower
11.84
11.65
137.94
School Info
Private SchoolsK-5 Grades Only
Calico Public School
35 Calico Dr, North York1.161 km
ElementaryEnglish
K-5 Grades Only
Stanley Public School
75 Stanley Rd, North York0.538 km
ElementaryEnglish
6-8 Grades Only
Beverley Heights Middle School
26 Troutbrooke Dr, North York1.566 km
MiddleEnglish
9-12 Grades Only
C W Jefferys Collegiate Institute
340 Sentinel Rd, North York1.671 km
SecondaryEnglish
K-8 Grades Only
St. Jane Frances Catholic School
2745 Jane St, North York0.509 km
ElementaryMiddleEnglish
9-12 Grades Only
William Lyon Mackenzie Collegiate Institute
20 Tillplain Rd, North York4.399 km
Secondary
1-8 Grades Only
St. Jerome Catholic School
111 Sharpecroft Blvd, North York1.982 km
ElementaryMiddleFrench Immersion Program
Book Viewing
Your feedback has been submitted.
Submission Failed! Please check your input and try again or contact us

