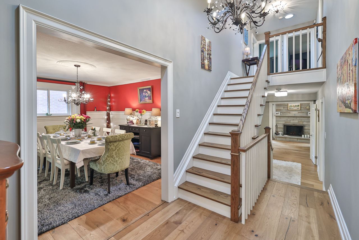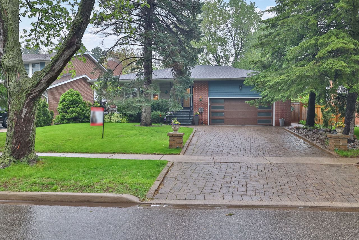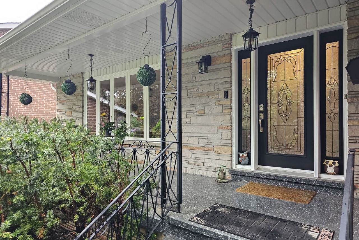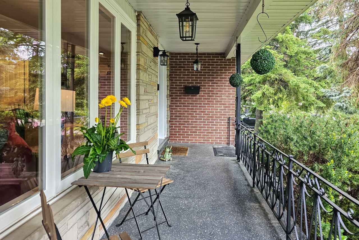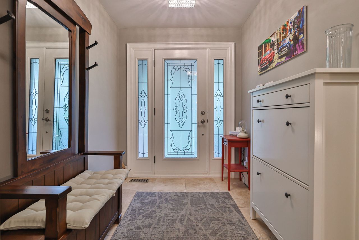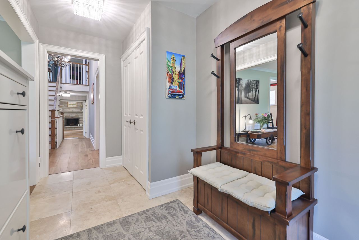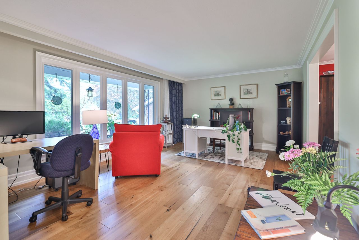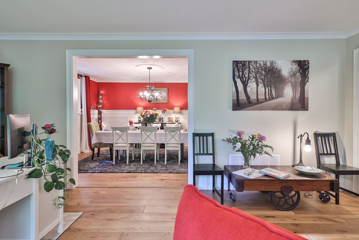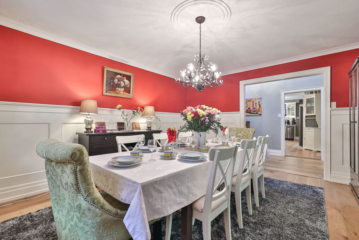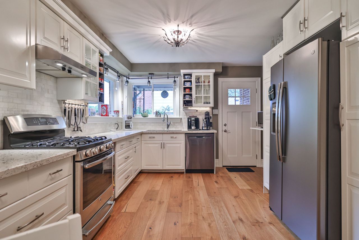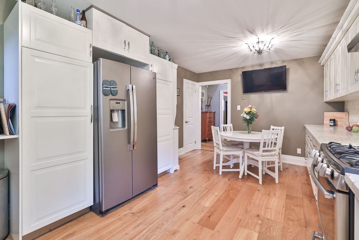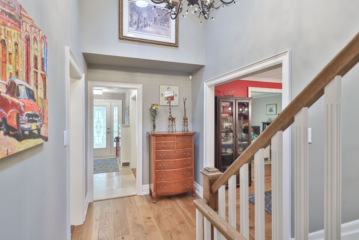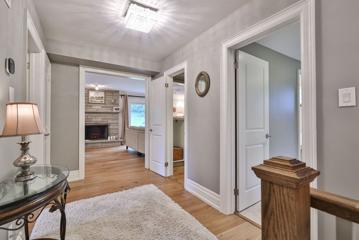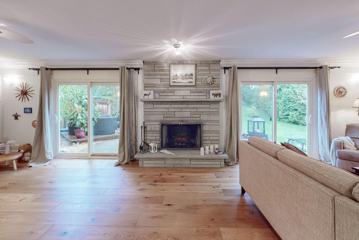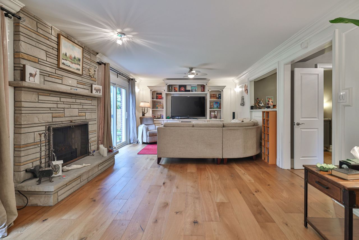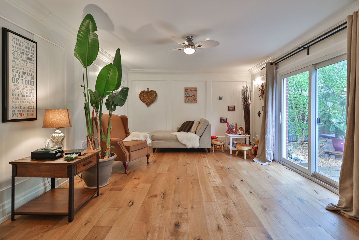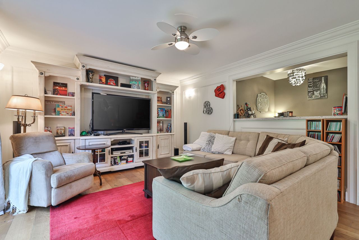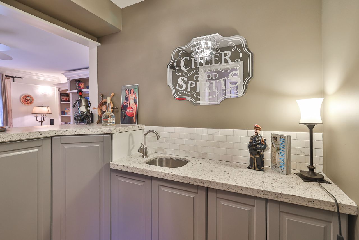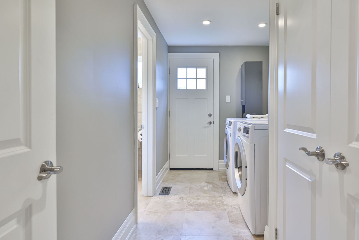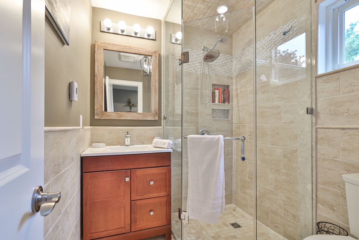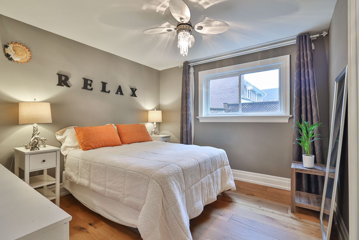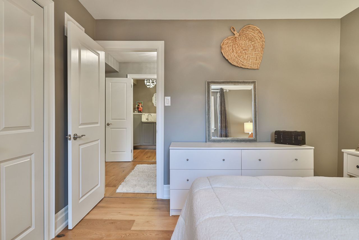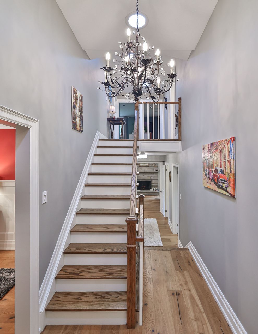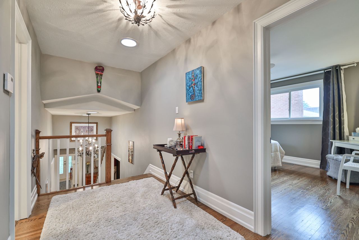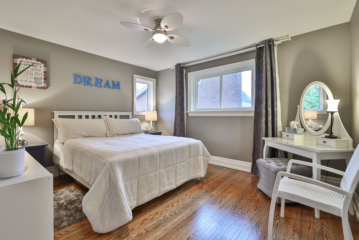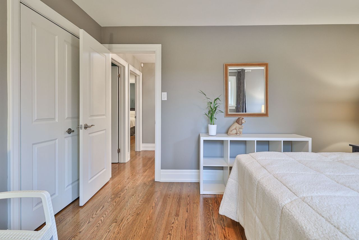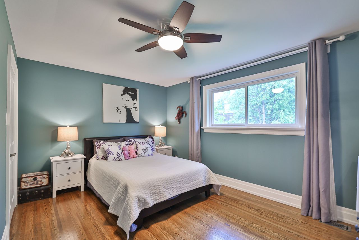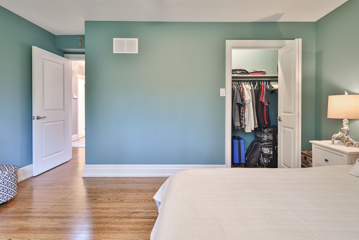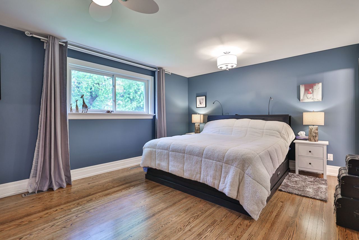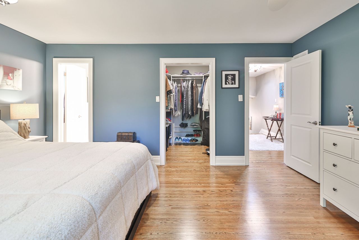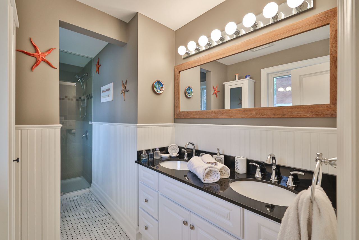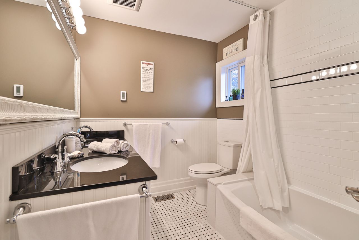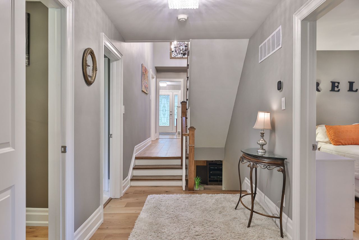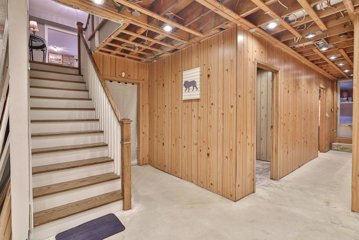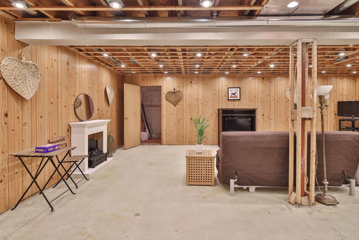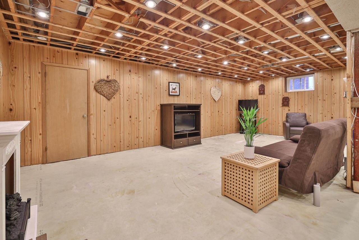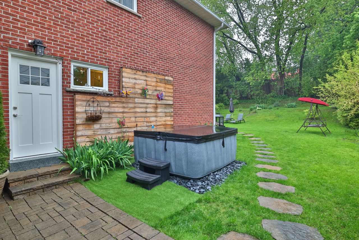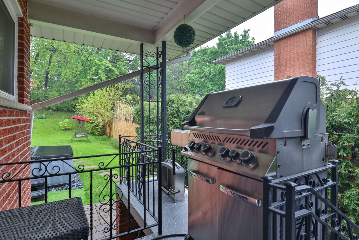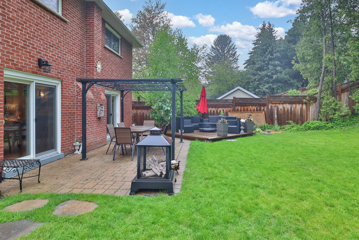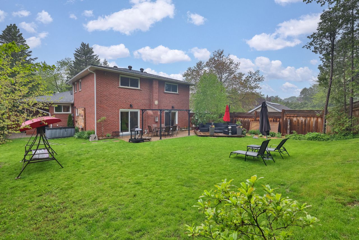- Ontario
- Toronto
51 Creekwood Dr
CAD$1,599,000
CAD$1,599,000 Asking price
51 Creekwood DriveToronto, Ontario, M1E4L6
Delisted · Suspended ·
446(2+4)
Listing information last updated on Sun Jun 18 2023 09:43:36 GMT-0400 (Eastern Daylight Time)

Open Map
Log in to view more information
Go To LoginSummary
IDE6015940
StatusSuspended
Ownership TypeFreehold
PossessionTBD
Brokered ByKEE PLUS REALTY LTD.
TypeResidential Split,House,Detached
Age
Lot Size65 * 173.55 Feet
Land Size11280.75 ft²
RoomsBed:4,Kitchen:1,Bath:4
Parking2 (6) Attached +4
Virtual Tour
Detail
Building
Bathroom Total4
Bedrooms Total4
Bedrooms Above Ground4
Basement DevelopmentPartially finished
Basement FeaturesSeparate entrance
Basement TypeN/A (Partially finished)
Construction Style AttachmentDetached
Construction Style Split LevelBacksplit
Cooling TypeCentral air conditioning
Exterior FinishBrick,Stone
Fireplace PresentTrue
Heating FuelNatural gas
Heating TypeForced air
Size Interior
TypeHouse
Architectural StyleBacksplit 4
FireplaceYes
HeatingYes
Main Level Bathrooms1
Property FeaturesHospital,Ravine,Wooded/Treed,Fenced Yard,Park
Rooms Above Grade8
Rooms Total10
Heat SourceGas
Heat TypeForced Air
WaterMunicipal
Laundry LevelLower Level
GarageYes
Land
Size Total Text65 x 173.55 FT
Acreagefalse
AmenitiesHospital,Park
Size Irregular65 x 173.55 FT
Lot Dimensions SourceOther
Parking
Parking FeaturesPrivate
Surrounding
Ammenities Near ByHospital,Park
Other
FeaturesWooded area,Ravine
Den FamilyroomYes
Internet Entire Listing DisplayYes
SewerSewer
BasementSeparate Entrance,Partially Finished
PoolNone
FireplaceY
A/CCentral Air
HeatingForced Air
ExposureW
Remarks
Must See. Surprising unique updated enormous 4 level backsplit home.Possible multi-family home. 4-separate entrances. Main hallway to 2nd Fl w/ 4- skylight tubes, abundance of natural light & energy savings. Oak staircase, hardwood floor thru out. Heated floors in three bathrooms. Family room features Sound insulation ceiling, Built-In Wet Bar, & W/O to Yard, perfect for entertaining. Electric fireplace in Family room, can be converted to gas fire place. Lot of storage thru out the home. Lower Floor Laundry & bsmt laundry rough in. Many upgrades too much to list.. pool size Beautifully landscape back yard oasis, cottage feel in the city. Newer attic blown insulation, roof (2020), force air furnace (2015). 65 Gallons High Efficiency Gas Hot Water Tank Owned (2015). Updated electrical wiring & Pot Lights through-out bsmt (2015). Garage has huge storage loft. Hard wired security system w/ 3-panels monitor, rough in for extra panel. Lots of storage space thru out . SECUITY SYSTEM monitoredLG Gas Stove, Black Stainless Steel Double Door Fridge, Built-In Dishwasher, LG Washer & Dryer, Two Existing Fan In Family Room, One Existing Fan In 4th Bedroom, All Existing Window Coverings, All Existing Electrical Light Fixtures
The listing data is provided under copyright by the Toronto Real Estate Board.
The listing data is deemed reliable but is not guaranteed accurate by the Toronto Real Estate Board nor RealMaster.
Location
Province:
Ontario
City:
Toronto
Community:
Morningside 01.E09.1130
Crossroad:
Neilson Rd & Hwy-401
Room
Room
Level
Length
Width
Area
Living
Main
18.83
13.25
249.61
Window Open Concept
Dining
Main
15.49
13.32
206.27
Window Open Concept
Kitchen
Main
19.49
11.15
217.39
Window Side Door
Family
Lower
31.33
13.25
415.29
W/O To Patio B/I Bar Fireplace
Prim Bdrm
Upper
16.34
13.16
214.95
Window W/I Closet 4 Pc Ensuite
2nd Br
Upper
13.32
11.52
153.39
Window Closet Hardwood Floor
3rd Br
Upper
14.83
10.76
159.58
Window Closet Hardwood Floor
4th Br
Lower
11.52
10.83
124.68
Window Closet
Laundry
Lower
12.50
6.23
77.92
3 Pc Bath Double Closet Side Door
Rec
Bsmt
26.90
25.82
694.64
3 Pc Bath Side Door Window
Utility
Bsmt
30.91
26.41
816.24
Pot Lights Window
School Info
Private SchoolsK-8 Grades Only
Highcastle Public School
370 Military Tr, Scarborough0.798 km
ElementaryMiddleEnglish
9-12 Grades Only
Woburn Collegiate Institute
2222 Ellesmere Rd, Scarborough1.162 km
SecondaryEnglish
K-8 Grades Only
St. Edmund Campion Catholic School
30 Highcastle Rd, Scarborough0.408 km
ElementaryMiddleEnglish
9-12 Grades Only
Woburn Collegiate Institute
2222 Ellesmere Rd, Scarborough1.162 km
Secondary
Book Viewing
Your feedback has been submitted.
Submission Failed! Please check your input and try again or contact us

