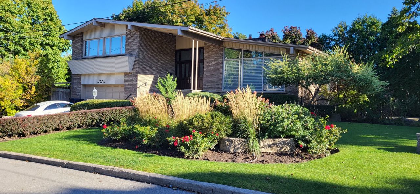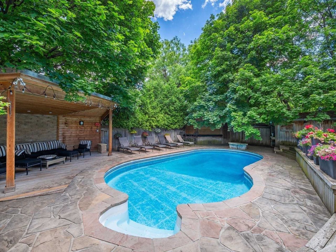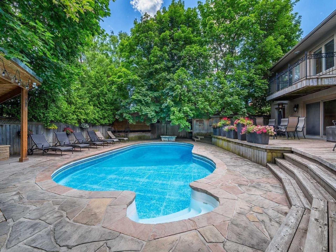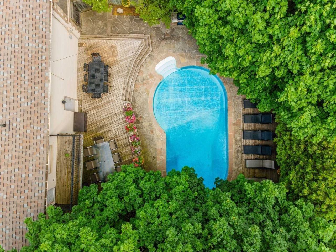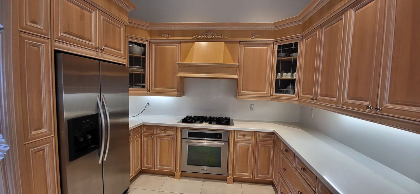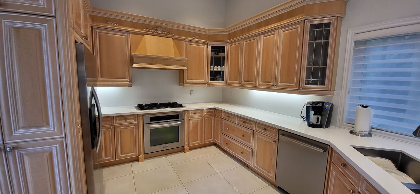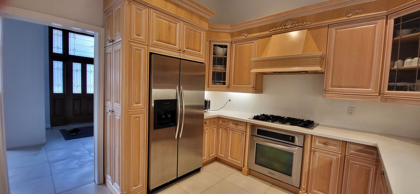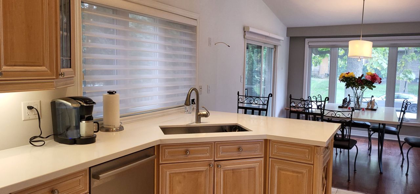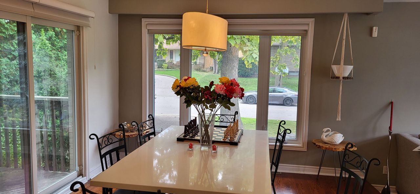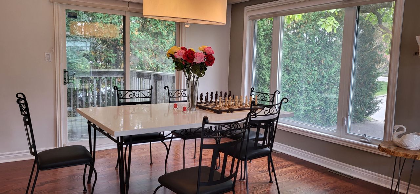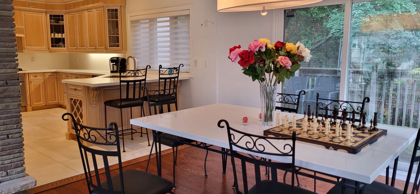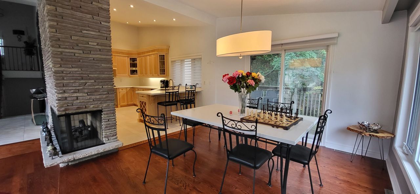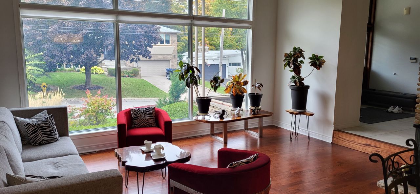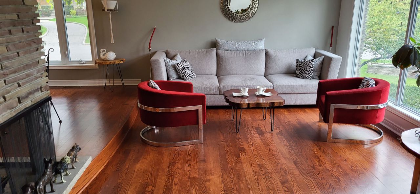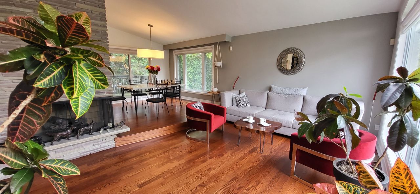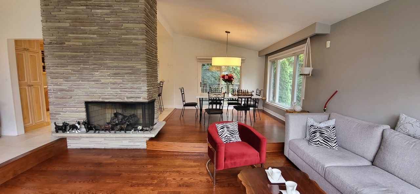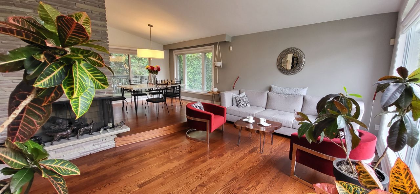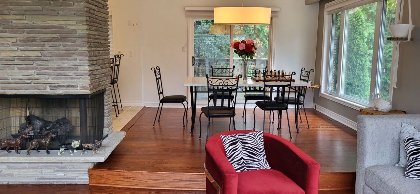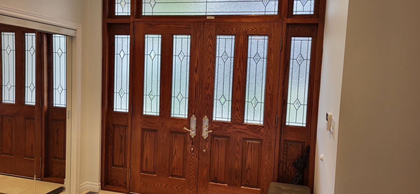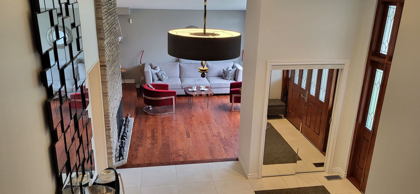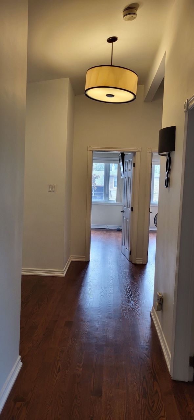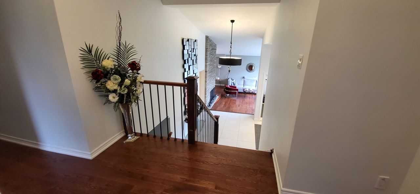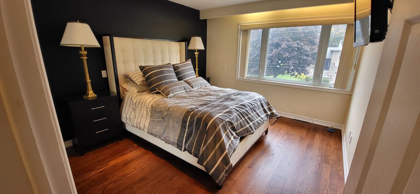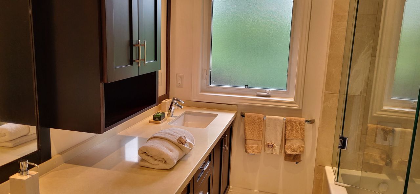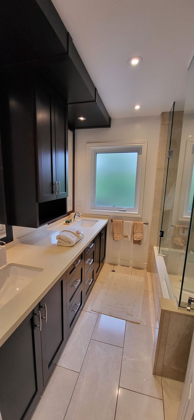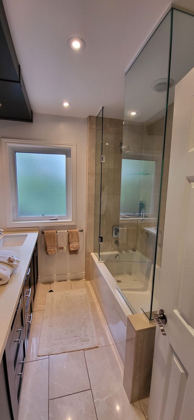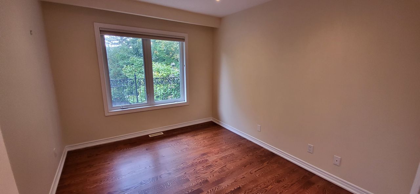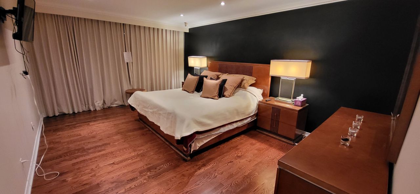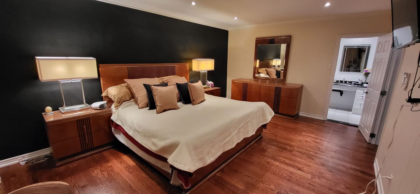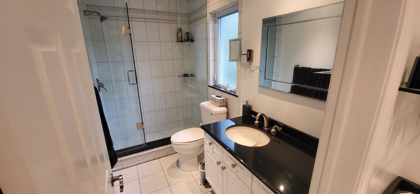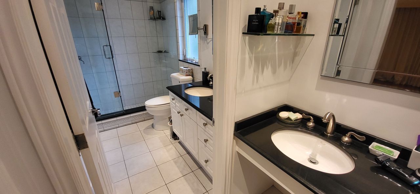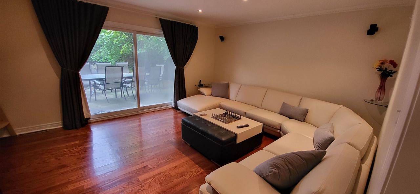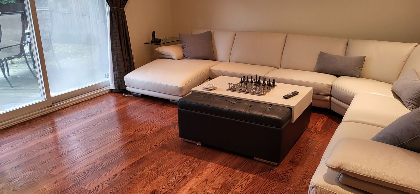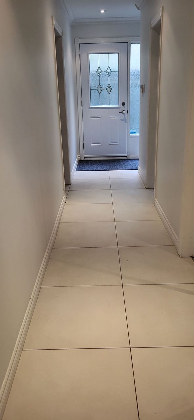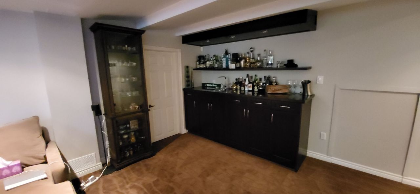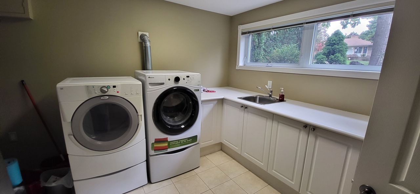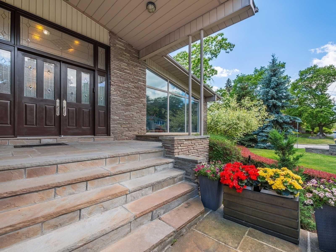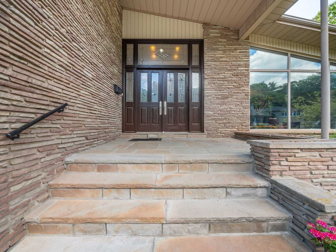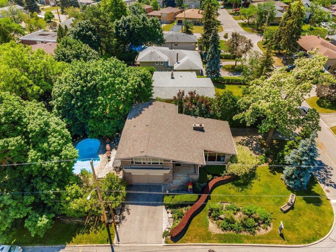- Ontario
- Toronto
51 Blue Forest Dr
CAD$2,349,900
CAD$2,349,900 Asking price
51 Blue Forest DriveToronto, Ontario, M3H4W6
Delisted · Expired ·
536(2+5)| 3000-3500 sqft
Listing information last updated on Sun Oct 01 2023 01:18:50 GMT-0400 (Eastern Daylight Time)

Open Map
Log in to view more information
Go To LoginSummary
IDC6008476
StatusExpired
Ownership TypeFreehold
Possession60-90 Days/TBA
Brokered BySUTTON GROUP-ADMIRAL REALTY INC.
TypeResidential Split,House,Detached
Age
Lot Size130.13 * 65.02 Feet
Land Size8461.05 ft²
Square Footage3000-3500 sqft
RoomsBed:5,Kitchen:1,Bath:3
Parking2 (6) Built-In +5
Virtual Tour
Detail
Building
Bathroom Total3
Bedrooms Total5
Bedrooms Above Ground5
Basement DevelopmentFinished
Basement TypeN/A (Finished)
Construction Style AttachmentDetached
Construction Style Split LevelSidesplit
Cooling TypeCentral air conditioning
Exterior FinishBrick,Stone
Fireplace PresentTrue
Heating FuelNatural gas
Heating TypeForced air
Size Interior
TypeHouse
Architectural StyleSidesplit 4
FireplaceYes
HeatingYes
Property FeaturesFenced Yard,Public Transit,Ravine,Rec./Commun.Centre,School
Rooms Above Grade9
Rooms Total10
Heat SourceGas
Heat TypeForced Air
WaterMunicipal
Laundry LevelLower Level
Other StructuresGarden Shed
GarageYes
Land
Size Total Text130.13 x 65.02 FT
Acreagefalse
AmenitiesPublic Transit,Schools
Size Irregular130.13 x 65.02 FT
Lot Dimensions SourceOther
Parking
Parking FeaturesPrivate Double
Surrounding
Ammenities Near ByPublic Transit,Schools
Community FeaturesCommunity Centre
Other
FeaturesRavine
Den FamilyroomYes
Internet Entire Listing DisplayYes
SewerSewer
Central VacuumYes
BasementFinished
PoolInground
FireplaceY
A/CCentral Air
HeatingForced Air
FurnishedNo
ExposureS
Remarks
** Motivated Seller!! ** Step into this meticulously renovated home that sits on a spacious corner lot, offering both comfort and modern amenities for your family. ** From gleaming hardwood floors to high ceilings with pot lights, every detail has been thoughtfully designed. ** The open-concept kitchen is perfect for family dinners, while the wet bar makes entertaining a breeze. ** But the heart of this home is truly its backyard—a private saltwater pool set in a lush, tree-lined oasis, where countless family memories await. ** Inside, you will find high-quality Thermopane windows, a Train furnace, and A/C ensuring year-round comfort. ** The fully renovated washrooms are functional and stylish, and the added convenience of a second driveway accommodates the needs of a growing family. ** With top-of-the-line appliances and an integrated irrigation system to maintain the beautiful landscaping, this home is move-in ready. ** Don't miss this absolute gem!!! *** Stainless Steel Appliances * 2 Fridges * 1 Stove * 1 B/I DW * 1 Washer * 1 Dryer * 1 Freezer * All Elf's * All Window Coverings * Gas Fireplace * Irrigation System * Gb & E * CVAC * Salt Water Pool With Gas Fire Pit, Pool Shed & Wet Bar *
The listing data is provided under copyright by the Toronto Real Estate Board.
The listing data is deemed reliable but is not guaranteed accurate by the Toronto Real Estate Board nor RealMaster.
Location
Province:
Ontario
City:
Toronto
Community:
Bathurst Manor 01.C06.0490
Crossroad:
Wilmington And Finch
Room
Room
Level
Length
Width
Area
Living Room
Upper
24.11
18.04
435.13
Dining Room
Upper
24.11
12.14
292.72
Kitchen
Upper
29.04
12.14
352.46
Primary Bedroom
Second
22.97
13.12
301.39
Bedroom 2
Second
13.12
11.32
148.54
Bedroom 3
Second
13.12
11.32
148.54
Bedroom 4
Second
11.65
10.01
116.55
Bedroom 5
Lower
14.11
8.69
122.65
Family Room
Lower
17.06
14.11
240.68
Recreation
Basement
29.04
13.12
381.04
School Info
Private SchoolsK-3 Grades Only
Wilmington Elementary School
330 Wilmington Ave, North York0.547 km
ElementaryEnglish
4-8 Grades Only
Charles H Best Middle School
285 Wilmington Ave, North York0.432 km
ElementaryMiddleEnglish
9-12 Grades Only
William Lyon Mackenzie Collegiate Institute
20 Tillplain Rd, North York1.641 km
SecondaryEnglish
K-8 Grades Only
St. Robert Catholic School
70 Bainbridge Ave, North York2.143 km
ElementaryMiddleEnglish
9-12 Grades Only
William Lyon Mackenzie Collegiate Institute
20 Tillplain Rd, North York1.641 km
Secondary
Book Viewing
Your feedback has been submitted.
Submission Failed! Please check your input and try again or contact us

