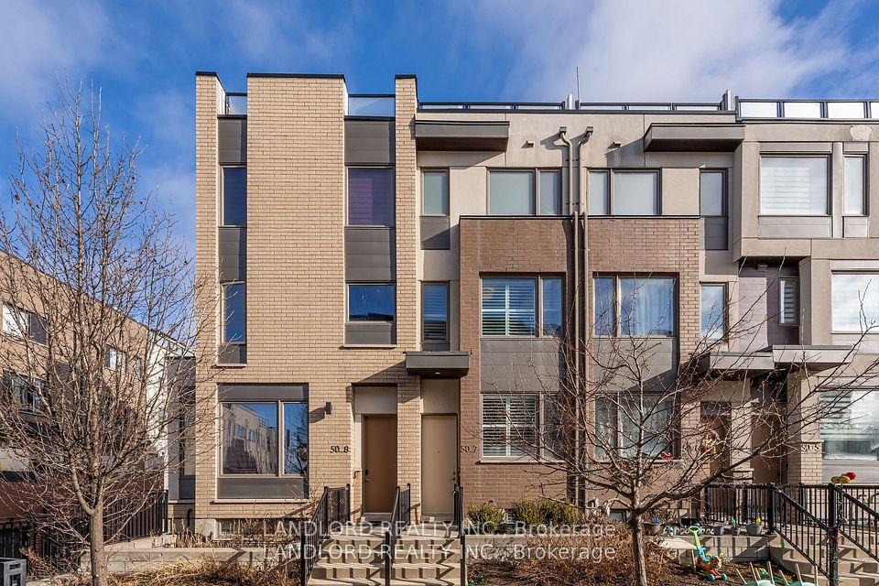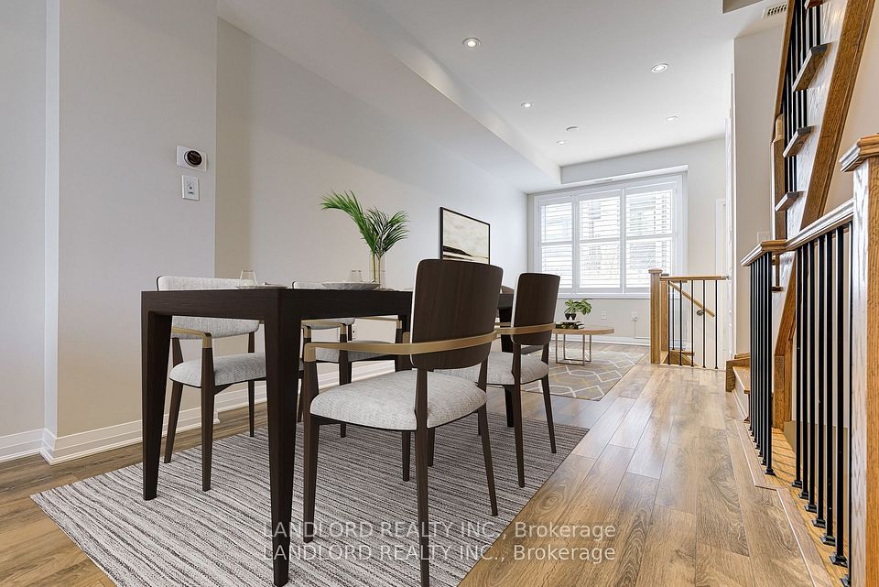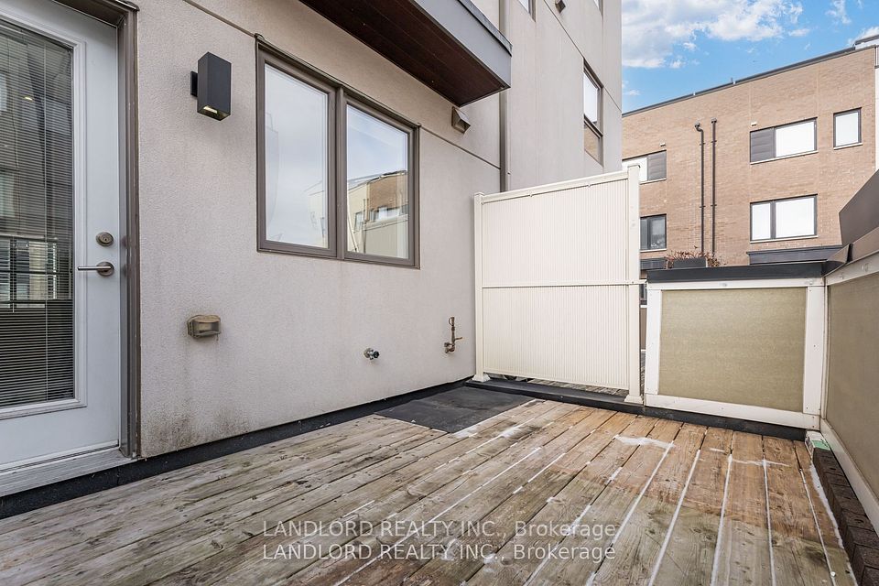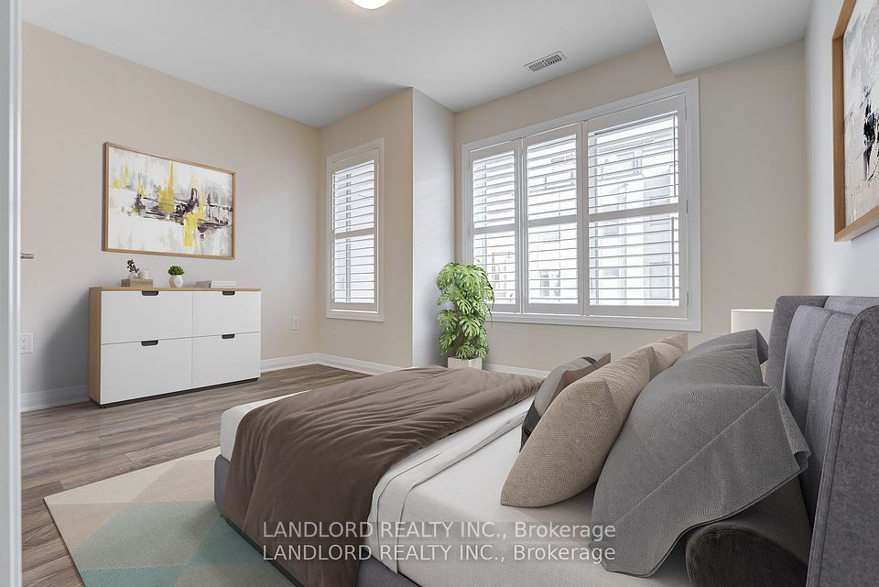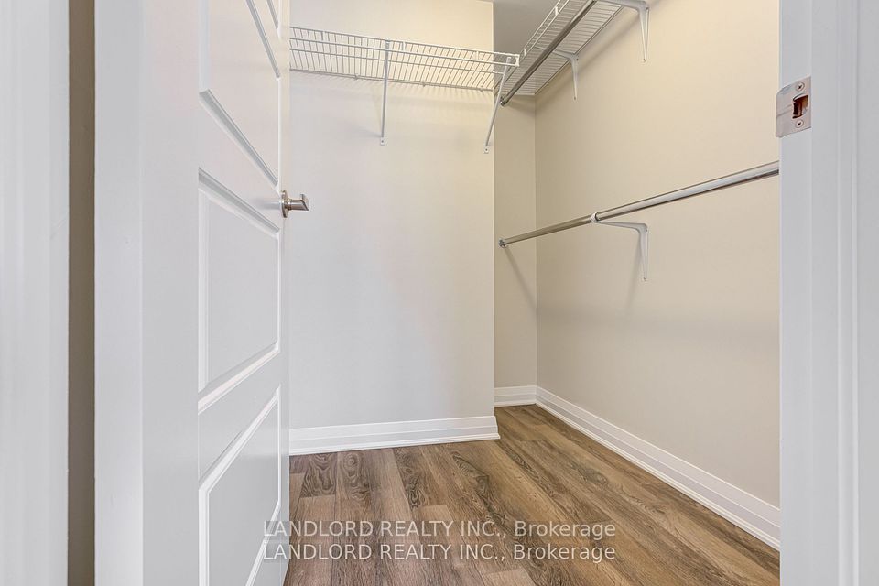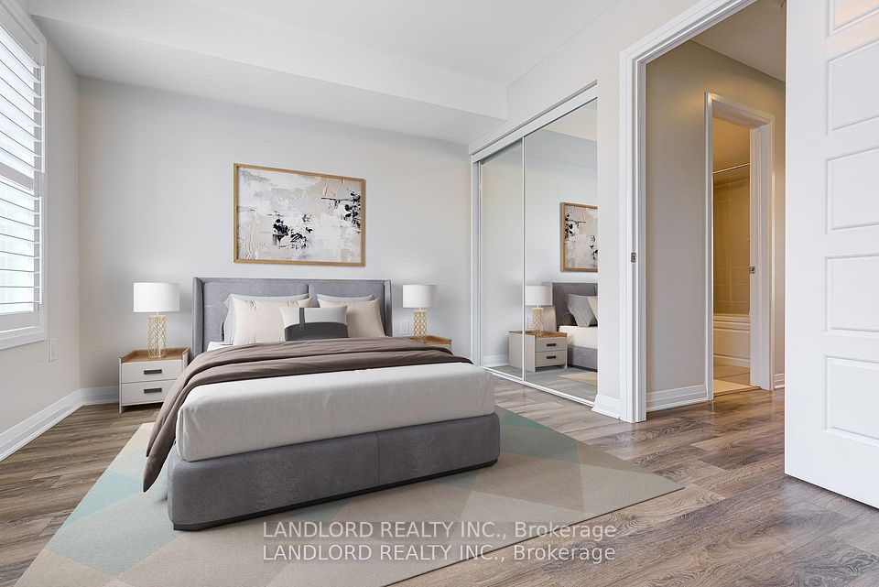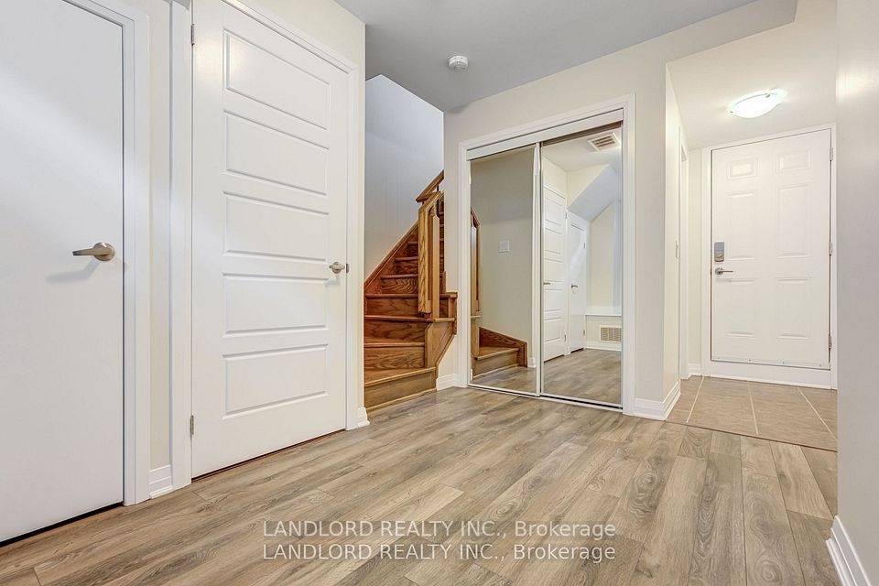- Ontario
- Toronto
50 Thomas Mulholland Dr
CAD$x,xxx
CAD$3,500 Asking price
7 50 Thomas Mulholland DrToronto, Ontario, M3K0A6
Leased
331(1)| 1500-2000 sqft
Listing information last updated on April 22nd, 2025 at 1:23pm UTC.

Open Map
Log in to view more information
Go To LoginSummary
IDW12019293
StatusLeased
Ownership TypeFreehold
PossessionNegotiable
Brokered ByLANDLORD REALTY INC.
TypeResidential Townhouse,Attached
Age
Lot Size13.12 * 68.14 Feet
Land Size1771.85 ft²
Square Footage1500-2000 sqft
RoomsBed:3,Kitchen:1,Bath:3
Parking1 (1) Built-In
Detail
Building
Architectural Style3-Storey
RoofFlat
Architectural Style3-Storey
Private EntranceYes
Rooms Above Grade8
RoofFlat
Heat SourceGas
Heat TypeForced Air
WaterNone
GarageYes
Land
Lot ShapeRectangular
Other
Interior FeaturesOther
Internet Entire Listing DisplayYes
Laundry FeaturesIn-Suite Laundry
Payment FrequencyMonthly
Payment MethodOther
SewerSewer
Survey TypeNone
Leased Terms24 months
Rent IncludesParking
BasementFinished
PoolNone
A/CCentral Air
FurnishedUnfurnished
Unit No.7
ExposureN
Remarks
Mattamy-built modern-styled freehold townhouse across the massive new Downsview Park from Downsview train and subway stations! Only 23 min train ride to Union Station. Layout features a on the First Level a front-to-back open concept living/dining/kitchen area with walk out to the sunny east-facing patio. Up the solid oak staircase to the second level are the Second and Third Bedrooms, each with a built-in closet and sharing the level's 4pc bathroom. Up from the Second Level is the Owner Level with its southwest-facing Primary Bedroom that features its walk in closet and west exposure, and opposite it is the spa-like 5pc upgraded bathroom featuring large glass enclosed shower and a large soaker tub under translucent east-facing window. On the third level is the modern high efficiency heating/cooling/hot water equipment with a rooftop patio on each side - two to choose from! Air Conditional replaced 2024. Finally, on the basement level, is the den/office area with 2pc powder room, storage closet, built-in double closet, and walk out to an extra-width single-car garage with storage room, which exits to the quiet alley behind cleared of snow and ice by the POTL management. Notable features throughout include: stainless steel appliances, stone countertops, tile backsplashes, pot lights, garage door opener, solid oak staircase, and more. This is a fast growing community to get in on early that is adding new amenities and attractions every year. ||| Appliances include: Fridge, Electric Range, Range Exhaust, Dishwasher. Laundry: Front-loading Washer and Dryer. Garage door opener. Window coverings. High velocity AirMax HVAC system . Heat recovery ventilator. Nest thermostat.
The listing data is provided under copyright by the Toronto Real Estate Board.
The listing data is deemed reliable but is not guaranteed accurate by the Toronto Real Estate Board nor RealMaster.
The following "Remarks" is automatically translated by Google Translate. Sellers,Listing agents, RealMaster, Canadian Real Estate Association and relevant Real Estate Boards do not provide any translation version and cannot guarantee the accuracy of the translation. In case of a discrepancy, the English original will prevail.
位于全新的 Downsview Park 对面的 Mattamy 建造的现代风格永久产权联排别墅,靠近 Downsview 火车站和地铁站!从火车站到 Union Station 仅需 23 分钟。布局特点: 一楼设有前后通透的开放式起居/用餐/厨房区域,可通往朝东的阳光明媚的庭院。 沿着坚固的橡木楼梯向上,到达二楼的是第二和第三间卧室,每间卧室都配有内置衣柜,并共用该楼层的四件套浴室。 从二楼向上是业主层,西南朝向的主卧室设有步入式衣柜和西向采光,对面是类似水疗中心的五件套升级浴室,设有大型玻璃淋浴间和一个在半透明东向窗户下的大型浸泡浴缸。 三楼是现代高效的供暖/制冷/热水设备,每侧都有一个屋顶露台 - 可供选择! 空调于 2024 年更换。 最后,在地下室层,是书房/办公区,设有两件套卫生间、储藏室、内置双衣柜,并可通往一个加宽的单车位车库,带有储藏室,该车库通向安静的小巷,该小巷由 POTL 管理层清理了积雪和冰。 整个区域的显著特征包括:不锈钢电器、石质台面、瓷砖防溅板、筒灯、车库门开启器、坚固的橡木楼梯等。 这是一个快速发展的社区,可以尽早加入,每年都在增加新的便利设施和景点。||| 电器包括:冰箱、电炉、抽油烟机、洗碗机。 洗衣:前置式洗衣机和烘干机。 车库门开启器。 窗帘。 高速 AirMax HVAC 系统。 热回收通风机。 Nest 恒温器。
Location
Province:
Ontario
City:
Toronto
Community:
Downsview-Roding-Cfb
Crossroad:
Downsview Park Area
School Info
Private SchoolsK-5 Grades Only
Downsview Public School
2829 Keele St, North York0.763 km
ElementaryEnglish
6-8 Grades Only
Pierre Laporte Middle School
1270 Wilson Ave, North York1.753 km
MiddleEnglish
9-12 Grades Only
Downsview Secondary School
7 Hawksdale Rd, North York0.657 km
SecondaryEnglish
K-8 Grades Only
St. Jerome Catholic School
111 Sharpecroft Blvd, North York1.704 km
ElementaryMiddleEnglish
9-12 Grades Only
William Lyon Mackenzie Collegiate Institute
20 Tillplain Rd, North York2.352 km
Secondary
1-8 Grades Only
St. Jerome Catholic School
111 Sharpecroft Blvd, North York1.704 km
ElementaryMiddleFrench Immersion Program
Book Viewing
Your feedback has been submitted.
Submission Failed! Please check your input and try again or contact us

