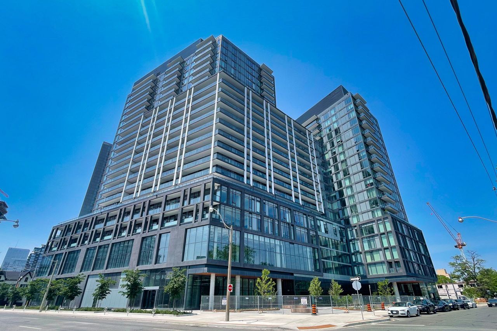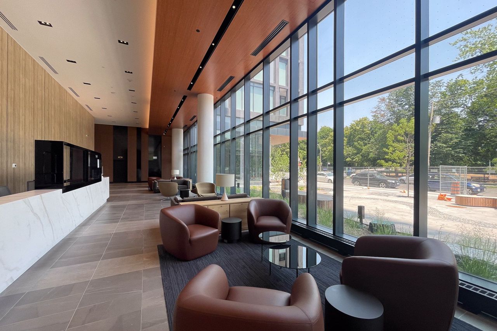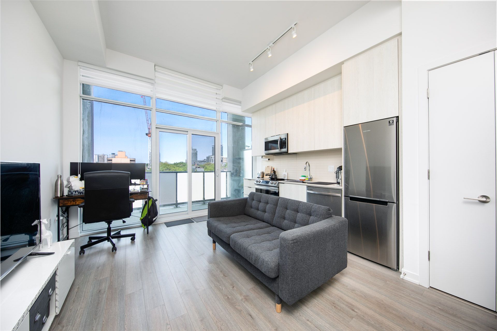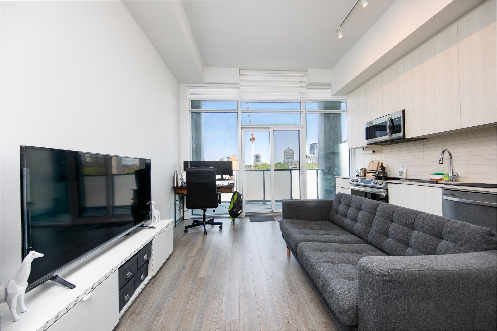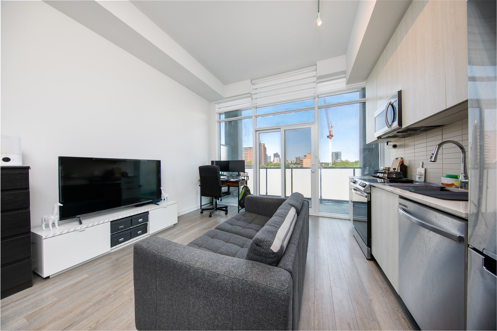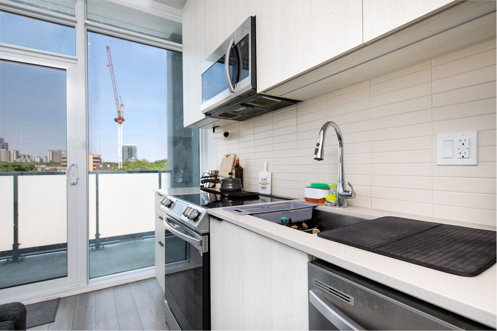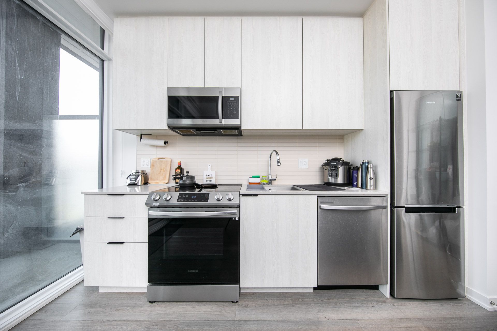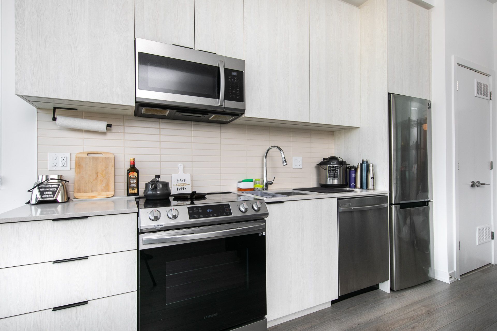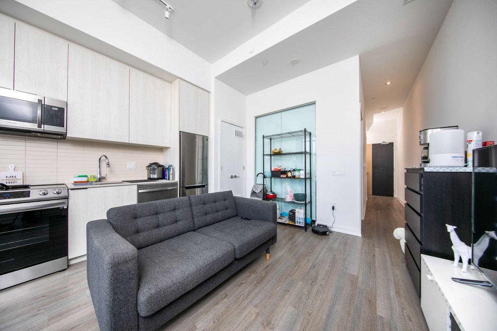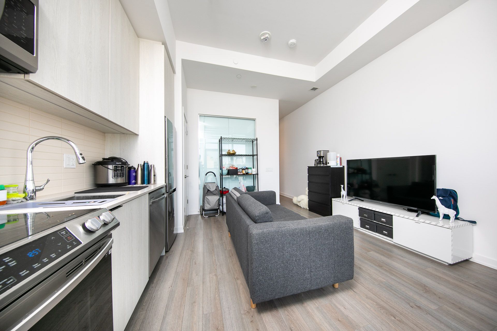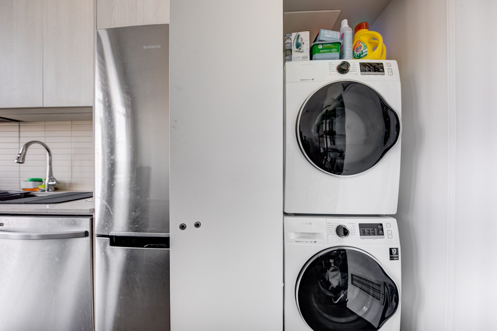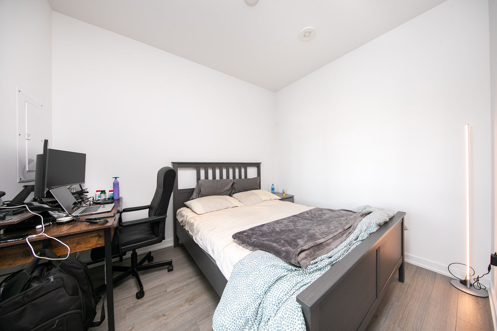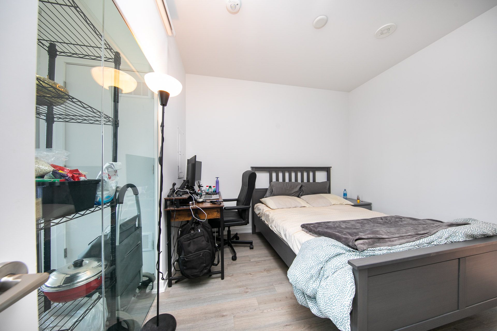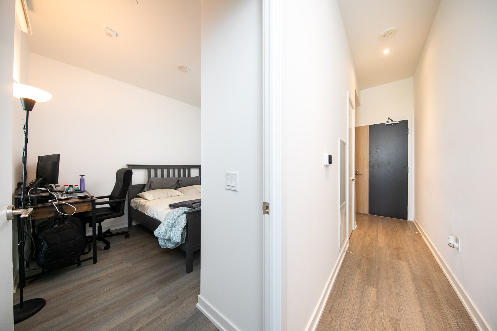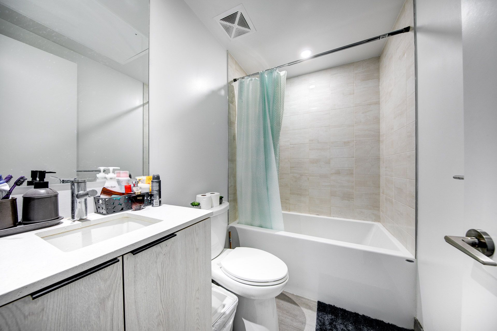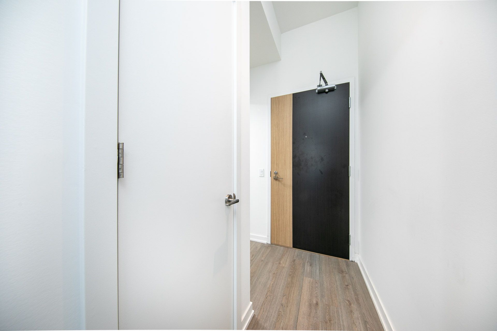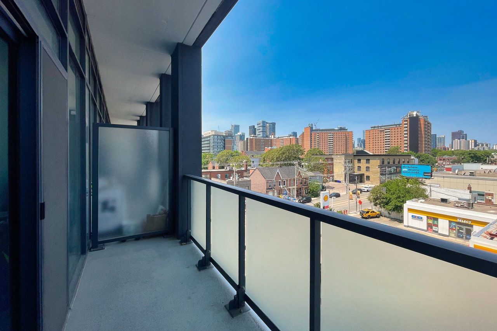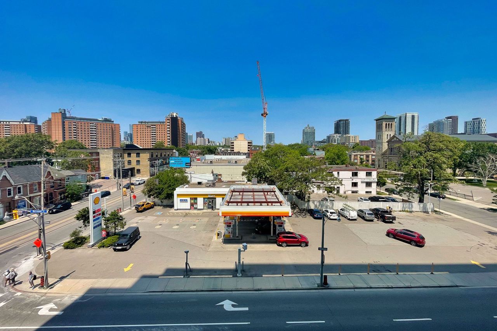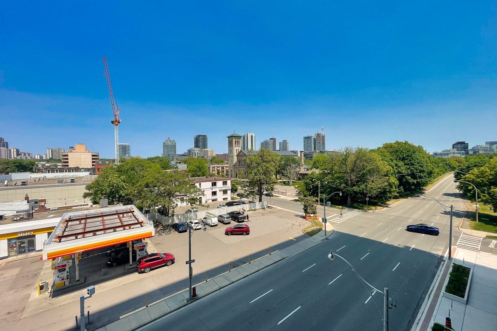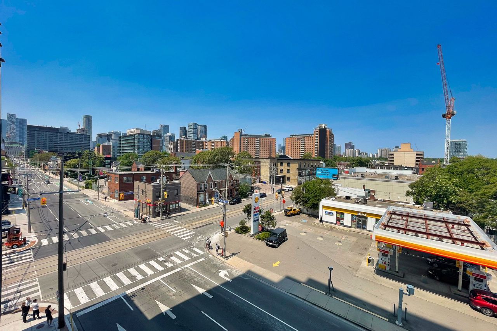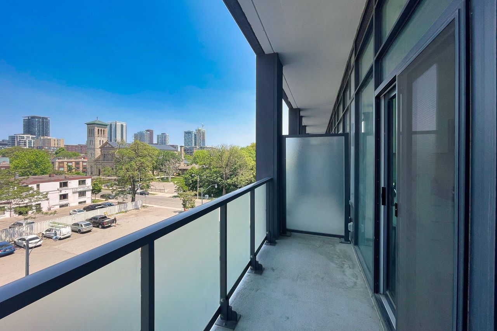- Ontario
- Toronto
50 Power St
CAD$548,800
CAD$548,800 Asking price
423 50 POWER StreetToronto, Ontario, M5A0V3
Delisted · Terminated ·
11| 0-499 sqft
Listing information last updated on Fri Jul 21 2023 11:49:30 GMT-0400 (Eastern Daylight Time)

Open Map
Log in to view more information
Go To LoginSummary
IDC6081776
StatusTerminated
Ownership TypeCondominium/Strata
Possession60/90/TBA
Brokered ByROYAL LEPAGE NEW CONCEPT
TypeResidential Apartment
Age 0-5
Square Footage0-499 sqft
RoomsBed:1,Kitchen:1,Bath:1
Maint Fee307.84 / Monthly
Maint Fee InclusionsCommon Elements,Building Insurance
Virtual Tour
Detail
Building
Bathroom Total1
Bedrooms Total1
Bedrooms Above Ground1
AmenitiesSecurity/Concierge,Party Room,Exercise Centre,Recreation Centre
Cooling TypeCentral air conditioning
Exterior FinishConcrete
Fireplace PresentFalse
Heating FuelNatural gas
Heating TypeForced air
Size Interior
TypeApartment
Association AmenitiesConcierge,Exercise Room,Game Room,Outdoor Pool,Party Room/Meeting Room,Rooftop Deck/Garden
Architectural StyleApartment
Property FeaturesArts Centre,Hospital,Library,Park,Public Transit,School
Rooms Above Grade4
Heat SourceGas
Heat TypeForced Air
LockerNone
Laundry LevelMain Level
Land
Acreagefalse
AmenitiesHospital,Park,Public Transit,Schools
Parking
Parking FeaturesUnderground
Surrounding
Ammenities Near ByHospital,Park,Public Transit,Schools
Other
FeaturesBalcony
Internet Entire Listing DisplayYes
BasementNone
BalconyOpen
FireplaceN
A/CCentral Air
HeatingForced Air
Level3
Unit No.423
ExposureN
Parking SpotsNone
Corp#TSCC2910
Prop MgmtDEL PROPERTY MANAGEMENT
Remarks
Luxurious building of "Home On Power" built by Great Gulf.| 1 Br + Full Bath | Find Yourself At Home In This Modern Abode, Located In The Centre Of One Of Toronto's Most Vibrant Neighbourhoods. Step Into A Vivacious Community Of Authentic Charm W/ Ttc At Your Doorstep | 9' Smooth Ceiling |Modern Stainless Steel Appliances | Double Height Lobby W/ 24 Hr Concierge | Retail Conveniently Located In The BuildingS/S Fridge, S/S Stove, Dishwasher, S/S Built-In Microwave Hood Fan, Washer/Dryer, All Window Coverings, All Existing Light Fixtures.
The listing data is provided under copyright by the Toronto Real Estate Board.
The listing data is deemed reliable but is not guaranteed accurate by the Toronto Real Estate Board nor RealMaster.
Location
Province:
Ontario
City:
Toronto
Community:
Moss Park 01.C08.0950
Crossroad:
RICHMOND ST. E & PARLIAMENT ST
Room
Room
Level
Length
Width
Area
Living
Flat
NaN
Laminate Window Flr To Ceil Open Concept
Dining
Flat
NaN
Laminate Window Flr To Ceil Open Concept
Kitchen
Flat
NaN
Laminate Window Flr To Ceil Modern Kitchen
Prim Bdrm
Flat
NaN
Laminate Closet
School Info
Private SchoolsK-8 Grades Only
Nelson Mandela Park Public School
440 Shuter St, Toronto0.438 km
ElementaryMiddleEnglish
9-12 Grades Only
Jarvis Collegiate Institute
495 Jarvis St, Toronto1.737 km
SecondaryEnglish
K-8 Grades Only
St. Paul Catholic School
80 Sackville St, Toronto0.235 km
ElementaryMiddleEnglish
9-12 Grades Only
Western Technical-Commercial School
125 Evelyn Cres, Toronto9.032 km
Secondary
K-8 Grades Only
St. Mary Catholic School
20 Portugal Sq, Toronto3.472 km
ElementaryMiddleFrench Immersion Program
Book Viewing
Your feedback has been submitted.
Submission Failed! Please check your input and try again or contact us

