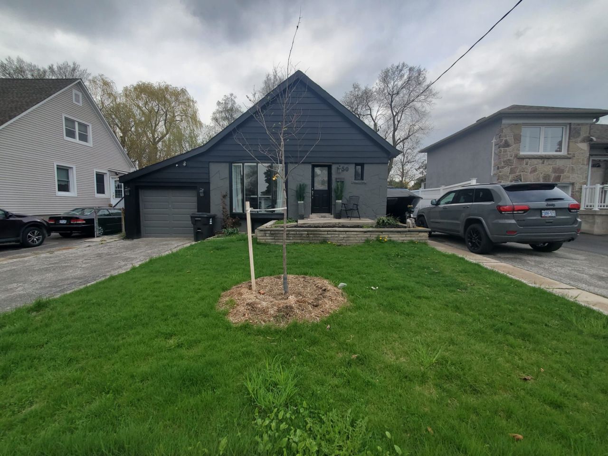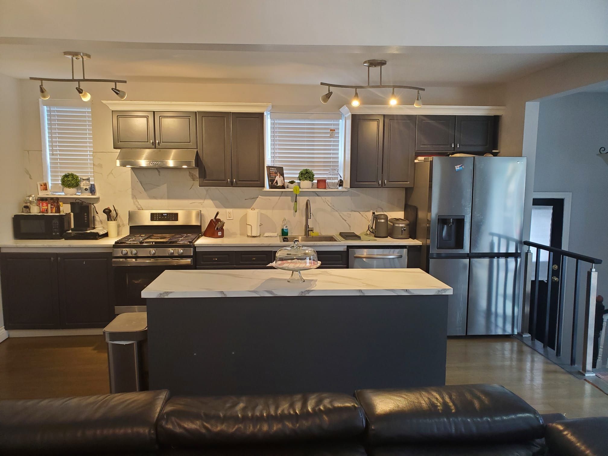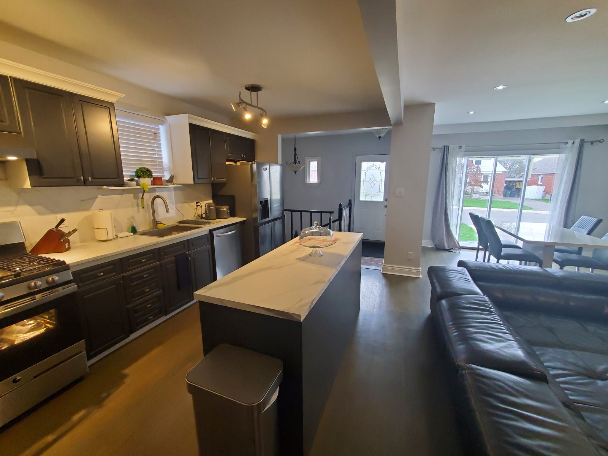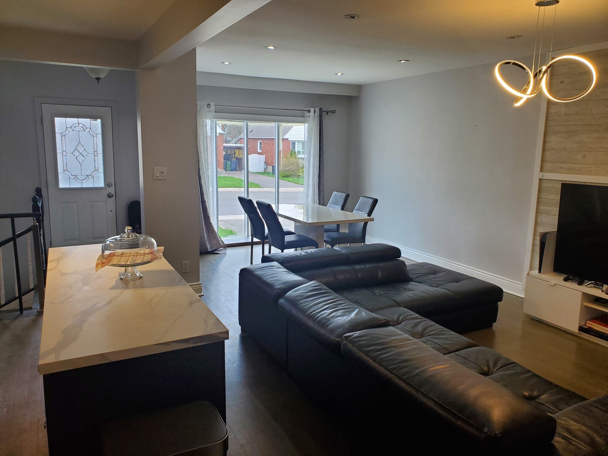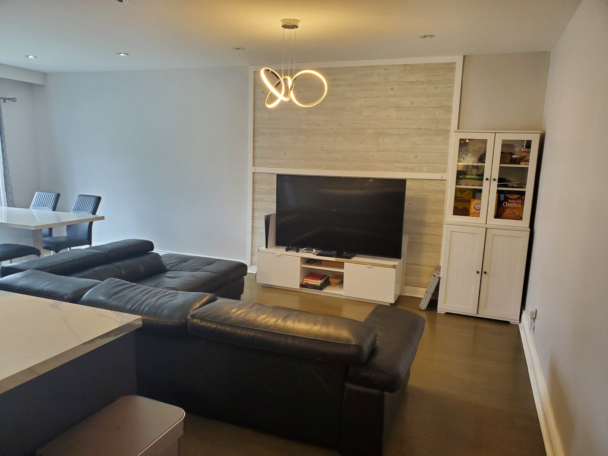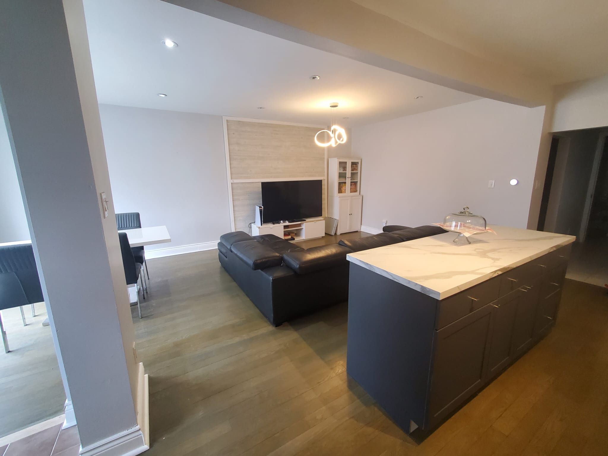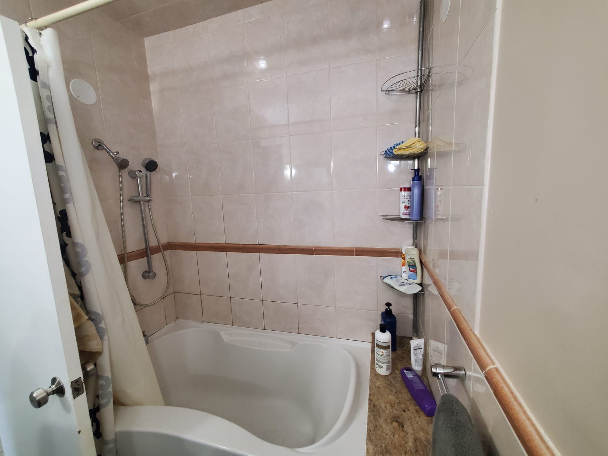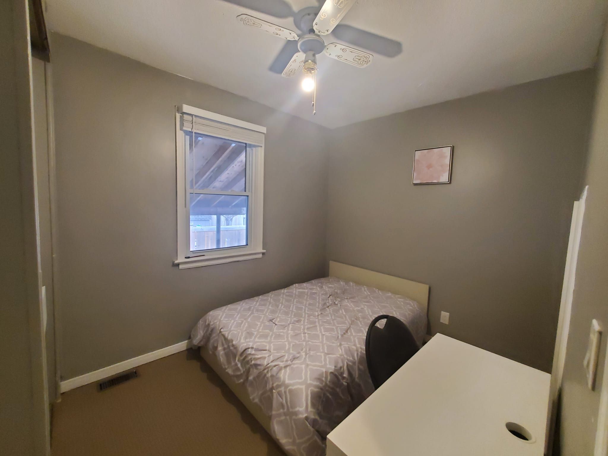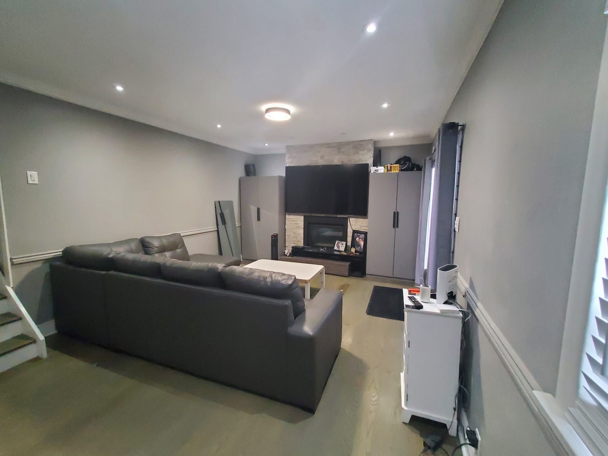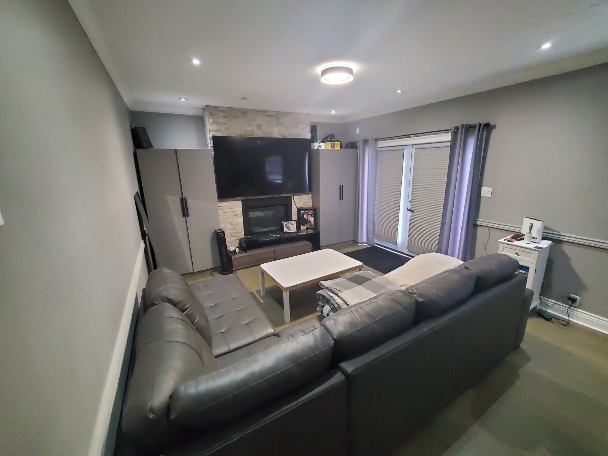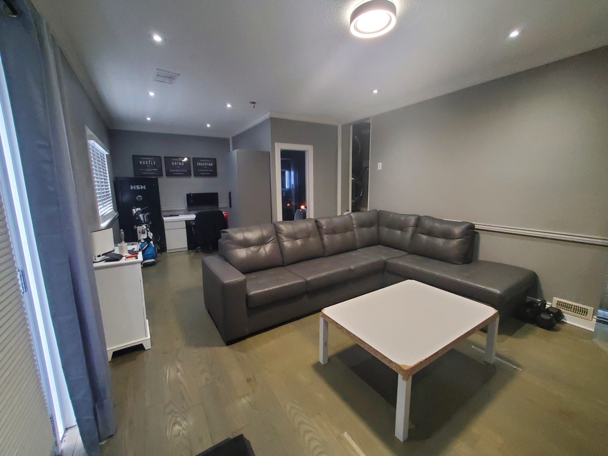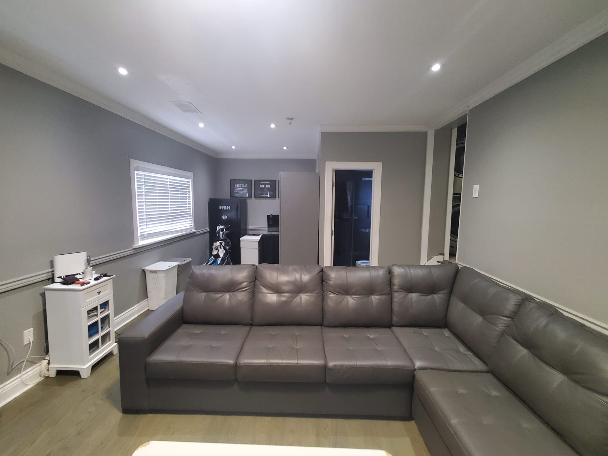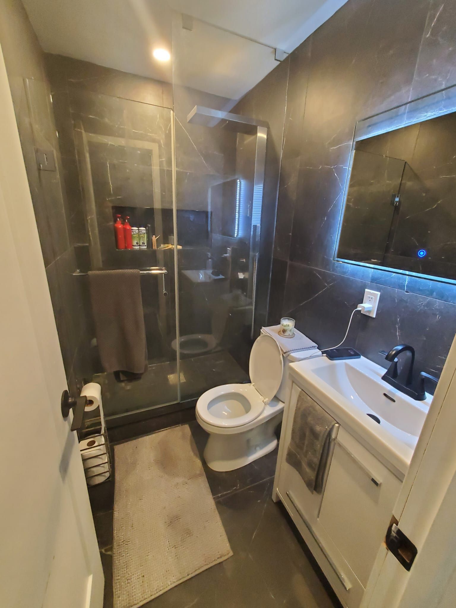- Ontario
- Toronto
50 Holland Ave
CAD$1,199,000
CAD$1,199,000 Asking price
50 Holland AvenueToronto, Ontario, M4B2C6
Delisted · Terminated ·
3+143(1+2)
Listing information last updated on Fri Jun 30 2023 15:34:03 GMT-0400 (Eastern Daylight Time)

Open Map
Log in to view more information
Go To LoginSummary
IDE5928952
StatusTerminated
Ownership TypeFreehold
PossessionTBA
Brokered ByROYAL LEPAGE URBAN REALTY
TypeResidential House,Detached
Age
Lot Size50 * 110 Feet
Land Size5500 ft²
RoomsBed:3+1,Kitchen:2,Bath:4
Parking1 (3) Attached +2
Detail
Building
Bathroom Total4
Bedrooms Total4
Bedrooms Above Ground3
Bedrooms Below Ground1
Basement FeaturesApartment in basement
Basement TypeN/A
Construction Style AttachmentDetached
Cooling TypeCentral air conditioning
Exterior FinishStone,Stucco
Fireplace PresentFalse
Heating FuelNatural gas
Heating TypeForced air
Size Interior
Stories Total2
TypeHouse
Architectural Style2-Storey
Rooms Above Grade7
Heat SourceGas
Heat TypeForced Air
WaterMunicipal
Land
Size Total Text50 x 110 FT
Acreagefalse
Size Irregular50 x 110 FT
Parking
Parking FeaturesPrivate Double
Other
Den FamilyroomYes
Internet Entire Listing DisplayYes
SewerSewer
BasementApartment
PoolInground
FireplaceN
A/CCentral Air
HeatingForced Air
ExposureE
Remarks
Large 50' X 110' Lot In Prime Area Of O'Connor- Parkview An Up & Coming Toronto Community. Exceptional Development Potential, Or Just Move In! This Home Is In The "Rosedale" Of The Former Borough Of East York! Well Established Neighbourhood Surrounded By Lush Ravines, & Parkland! Income Potential! A Bright Basement Featuring A 3 Piece Bath, Kitchen, Flooring, & W/O Separate Entrance.2 Fridges, 2 Stoves, Washer, Dryer, All Window Coverings, All Electric Light Fixtures.
The listing data is provided under copyright by the Toronto Real Estate Board.
The listing data is deemed reliable but is not guaranteed accurate by the Toronto Real Estate Board nor RealMaster.
Location
Province:
Ontario
City:
Toronto
Community:
O'Connor-Parkview 01.E03.1240
Crossroad:
Victoria Park & St. Clair
Room
Room
Level
Length
Width
Area
Living
Main
22.01
20.93
460.80
Hardwood Floor Combined W/Kitchen Open Concept
Dining
Main
22.01
20.93
460.80
Hardwood Floor Combined W/Living Open Concept
Kitchen
Main
22.01
20.93
460.80
Modern Kitchen Combined W/Dining Stainless Steel Appl
3rd Br
Main
10.04
8.43
84.65
Broadloom Closet Picture Window
Prim Bdrm
2nd
13.68
12.14
166.08
3 Pc Ensuite Double Closet Juliette Balcony
2nd Br
2nd
11.84
8.37
99.09
Laminate Large Closet Picture Window
Family
Lower
25.10
13.16
330.20
Hardwood Floor Gas Fireplace W/O To Pool
4th Br
Bsmt
25.43
11.25
286.13
Combined W/Living Combined W/Kitchen Combined W/Br
Kitchen
Bsmt
9.42
8.76
82.48
Ceramic Back Splash Double Sink Tile Floor
School Info
Private SchoolsK-5 Grades Only
Victoria Park Elementary School
145 Tiago Ave, East York0.373 km
ElementaryEnglish
6-8 Grades Only
Gordon A Brown Middle School
2800 St Clair Ave E, East York1.094 km
MiddleEnglish
9-12 Grades Only
East York Collegiate Institute
650 Cosburn Ave, East York3.254 km
SecondaryEnglish
K-8 Grades Only
Our Lady Of Fatima Catholic School
3176 St. Clair Ave E, Scarborough0.919 km
ElementaryMiddleEnglish
9-12 Grades Only
Birchmount Park Collegiate Institute
3663 Danforth Ave, Scarborough3.598 km
Secondary
Book Viewing
Your feedback has been submitted.
Submission Failed! Please check your input and try again or contact us

