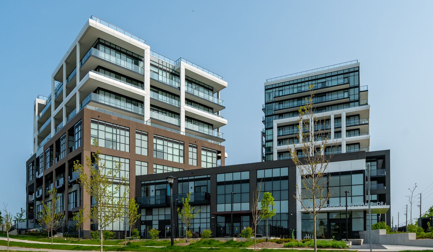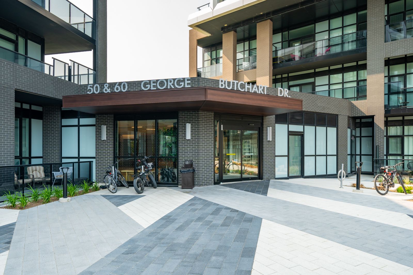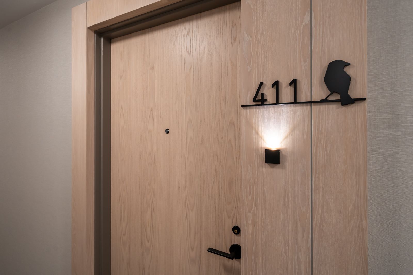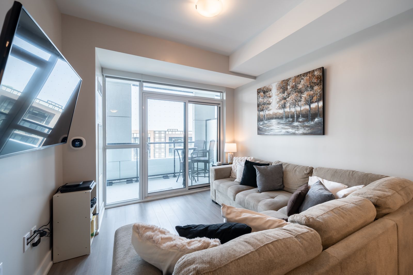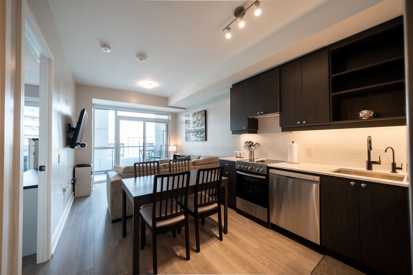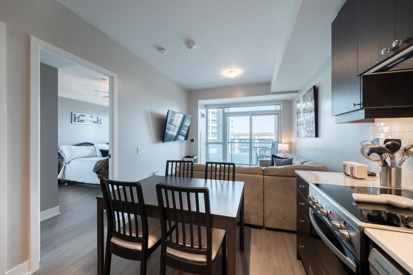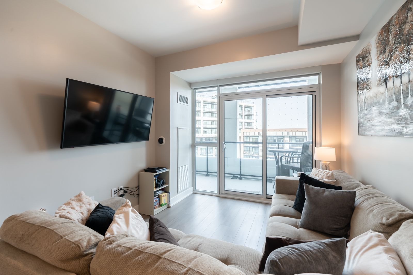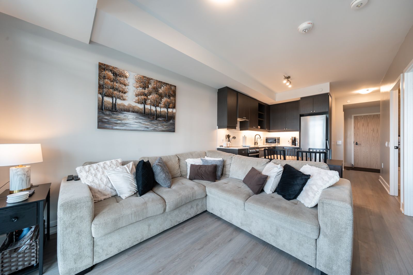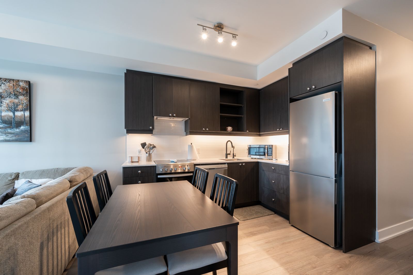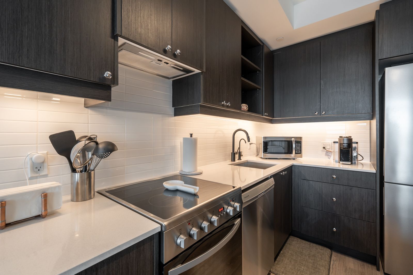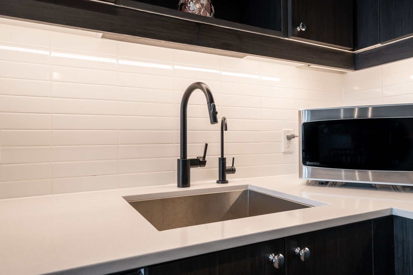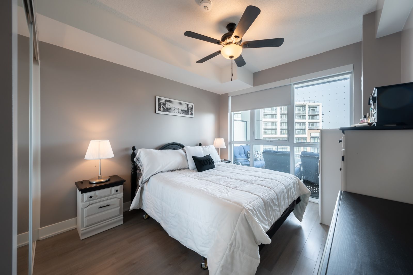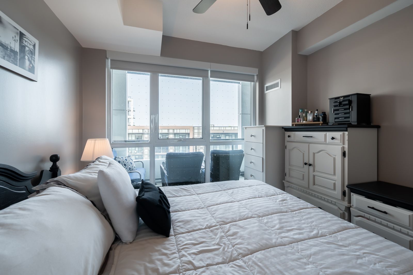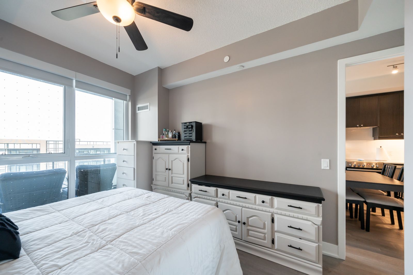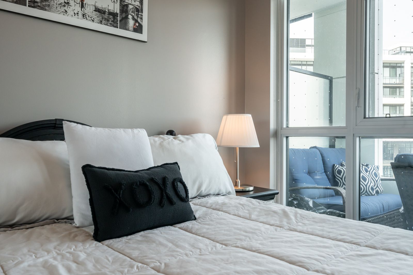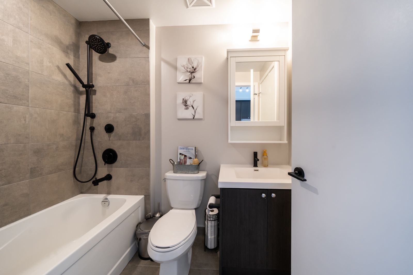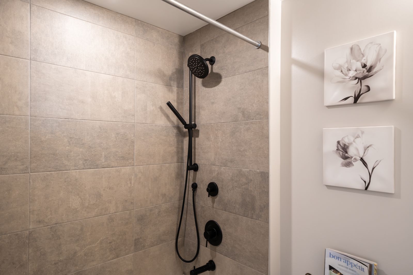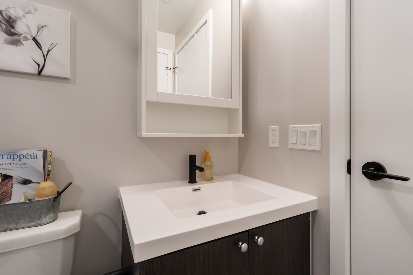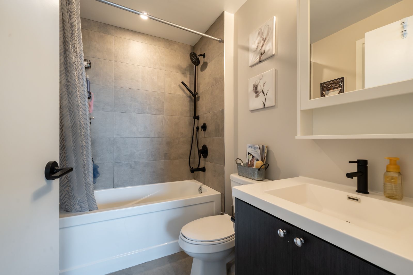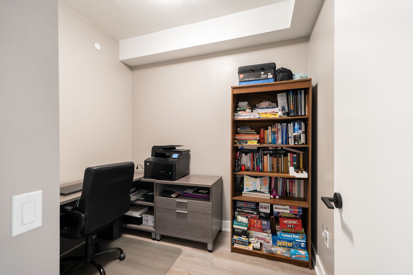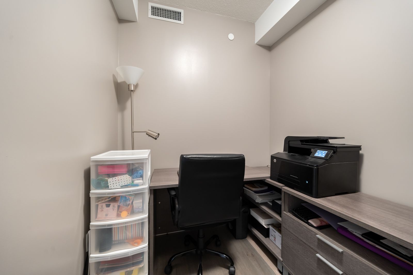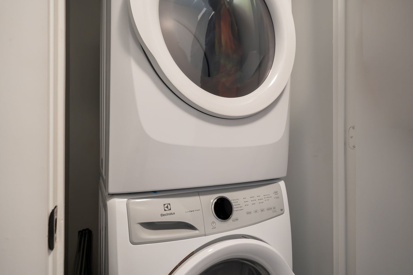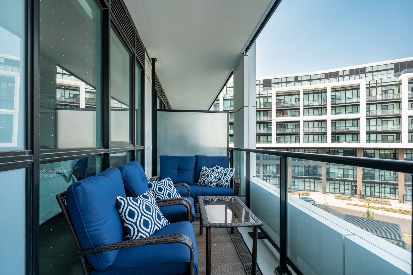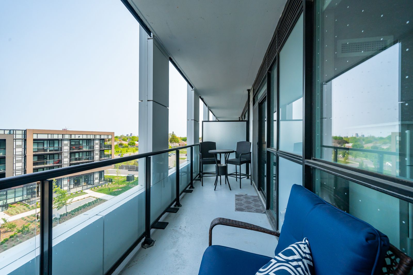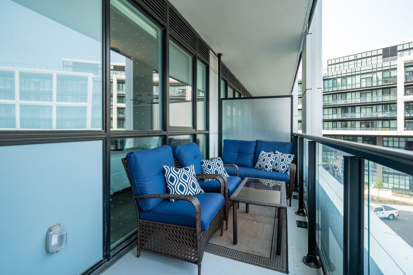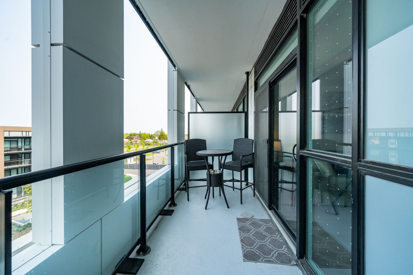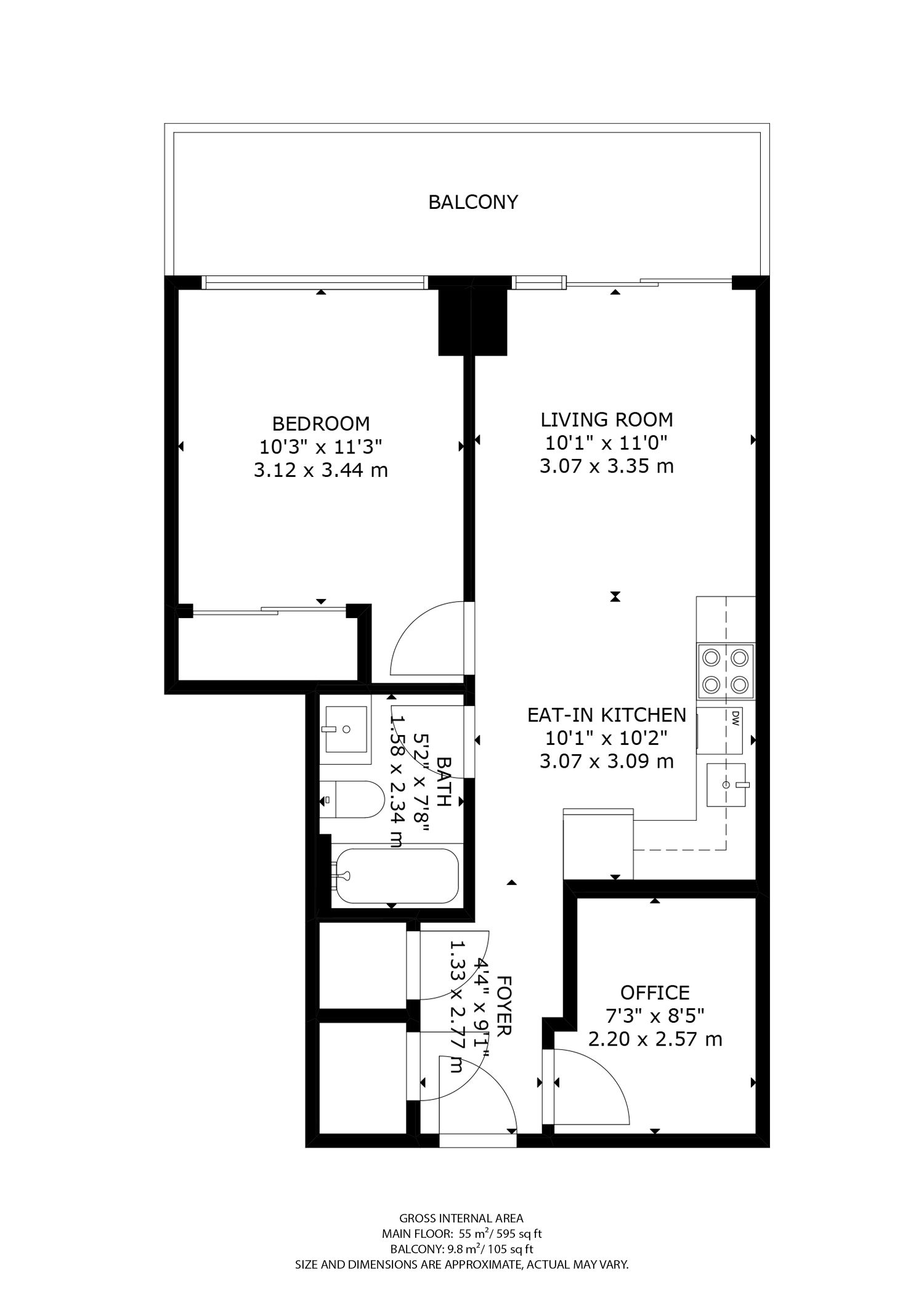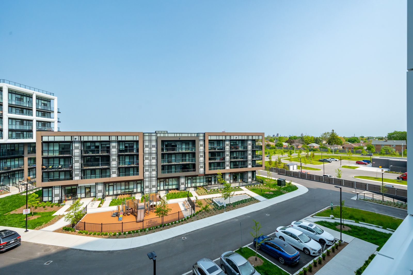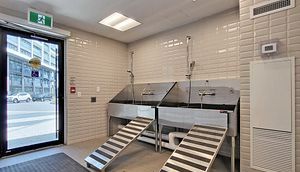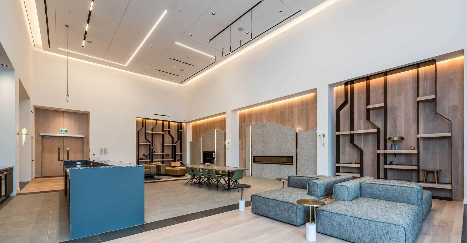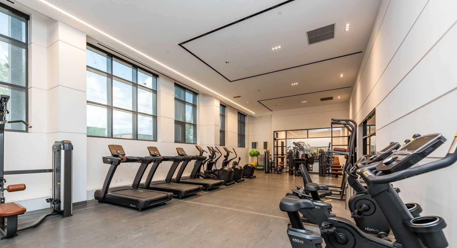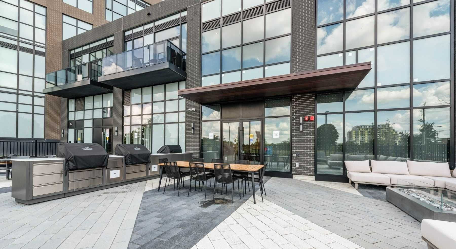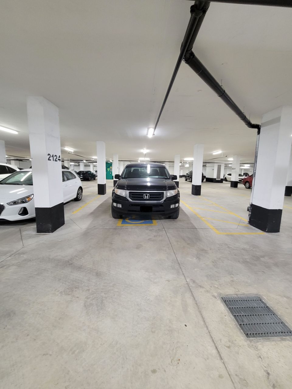- Ontario
- Toronto
50 George Butchart Dr
CAD$609,800
CAD$609,800 Asking price
411 50 George Butchart DriveToronto, Ontario, M3K0C9
Delisted · Terminated ·
1+111| 600-699 sqft
Listing information last updated on Tue Jul 11 2023 09:08:33 GMT-0400 (Eastern Daylight Time)

Open Map
Log in to view more information
Go To LoginSummary
IDW6042788
StatusTerminated
Ownership TypeCondominium/Strata
Possession60 Days /TBA
Brokered ByPROPERTY.CA INC.
TypeResidential Apartment
Age
Square Footage600-699 sqft
RoomsBed:1+1,Kitchen:2,Bath:1
Parking1 (1) Underground +1
Maint Fee490.3 / Monthly
Maint Fee InclusionsHeat,CAC,Common Elements,Building Insurance
Virtual Tour
Detail
Building
Bathroom Total1
Bedrooms Total2
Bedrooms Above Ground1
Bedrooms Below Ground1
AmenitiesStorage - Locker,Security/Concierge,Party Room,Exercise Centre
Cooling TypeCentral air conditioning
Exterior FinishConcrete
Fireplace PresentFalse
Heating FuelNatural gas
Heating TypeForced air
Size Interior
TypeApartment
Association AmenitiesConcierge,Guest Suites,Gym,Party Room/Meeting Room,Rooftop Deck/Garden,Visitor Parking
Architectural StyleApartment
Property FeaturesHospital,Park,Public Transit
Rooms Above Grade5
Heat SourceGas
Heat TypeForced Air
LockerOwned
Land
Acreagefalse
AmenitiesHospital,Park,Public Transit
Parking
Parking FeaturesUnderground
Surrounding
Ammenities Near ByHospital,Park,Public Transit
Other
FeaturesBalcony
Internet Entire Listing DisplayYes
BasementNone
BalconyOpen
FireplaceN
A/CCentral Air
HeatingForced Air
FurnishedNo
Level4
Unit No.411
ExposureE
Parking SpotsOwned2124
Corp#TSCC2922
Prop MgmtCrossbridge Condo Services 416-551-7142
Remarks
Saturday In Downsview Park By Mattamy Homes. Located in a 10 Storey Luxury Boutique Building. This Stunning Sun Filled Luxury Condo Has It All. Featuring 105 Sq.Ft Open Balcony With A Quiet & Serene View Of The Park. This Spacious 1 Bdr + Den Has Upgrades Galore, Freshly Painted W/ Contemporary Finishes, Modern Open Concept & Functional Layout With 9 Ft Ceiling, Laminate Floor, S/S Appliances, Quartz Countertop. Large Den That Could Be Used As A Bedroom Or Office. Large Coat Closet W/Storage & Oversized U/G Parking + 1 Locker. Rogers Internet Incl In Maintenance Fees. Free Bike Storage, You Will Love The City View From The Balcony. Seller Willing To Close ASAP.Fitness Rm W/Yoga Studio, Boxing, Spin Zones & Change Rooms, Party Room (Indoor / Outdoor), Bbq Area & 24 Hour Concierge. Pet Wash Station. Close To Downsview Park, Subway Station, Yorkdale Mall, Costco, Major Hwy's, Schools & Hospital.
The listing data is provided under copyright by the Toronto Real Estate Board.
The listing data is deemed reliable but is not guaranteed accurate by the Toronto Real Estate Board nor RealMaster.
Location
Province:
Ontario
City:
Toronto
Community:
Downsview-Roding-Cfb 01.W05.0270
Crossroad:
Keele / Downsview Park
Room
Room
Level
Length
Width
Area
Living
Main
10.07
20.80
209.51
Laminate Combined W/Dining W/O To Balcony
Dining
Main
10.07
20.80
209.51
Laminate Combined W/Living Open Concept
Kitchen
Main
NaN
Stainless Steel Appl Quartz Counter Open Concept
Prim Bdrm
Main
10.07
11.09
111.69
Laminate Mirrored Closet 4 Pc Ensuite
Den
Main
9.51
8.53
81.16
Laminate Separate Rm
School Info
Private SchoolsK-5 Grades Only
Downsview Public School
2829 Keele St, North York0.646 km
ElementaryEnglish
6-8 Grades Only
Pierre Laporte Middle School
1270 Wilson Ave, North York1.474 km
MiddleEnglish
9-12 Grades Only
Downsview Secondary School
7 Hawksdale Rd, North York0.705 km
SecondaryEnglish
K-8 Grades Only
St. Jerome Catholic School
111 Sharpecroft Blvd, North York1.484 km
ElementaryMiddleEnglish
9-12 Grades Only
William Lyon Mackenzie Collegiate Institute
20 Tillplain Rd, North York2.671 km
Secondary
1-8 Grades Only
St. Jerome Catholic School
111 Sharpecroft Blvd, North York1.484 km
ElementaryMiddleFrench Immersion Program
Book Viewing
Your feedback has been submitted.
Submission Failed! Please check your input and try again or contact us

