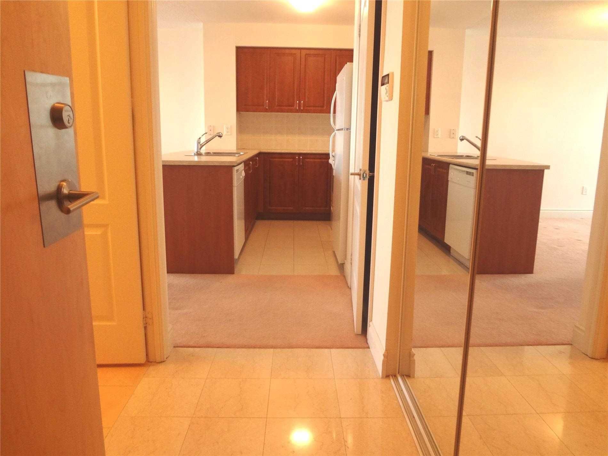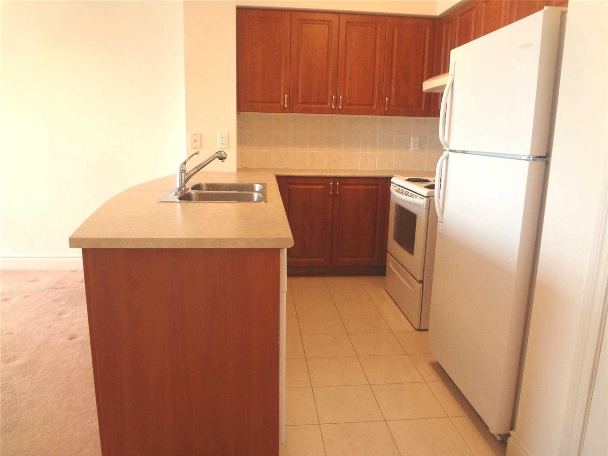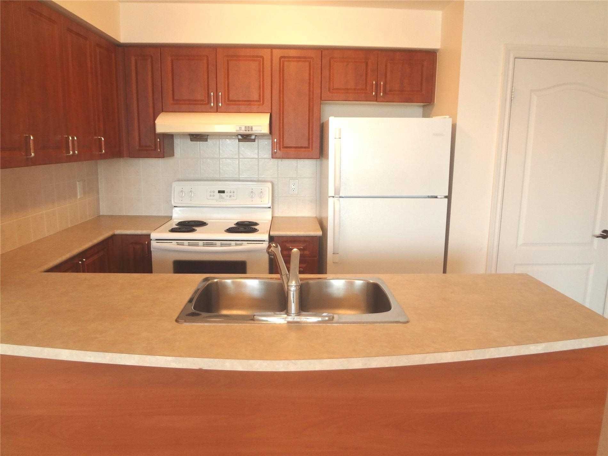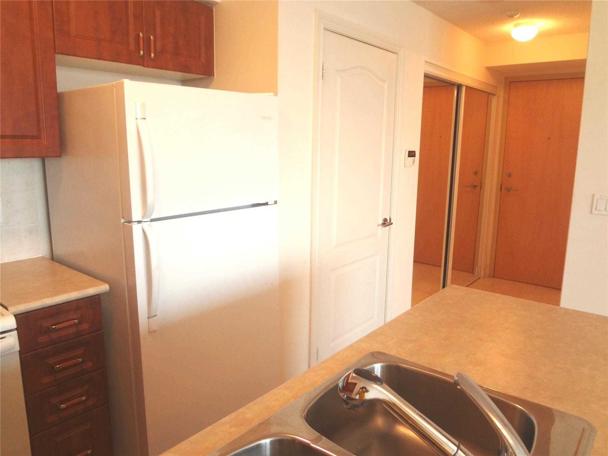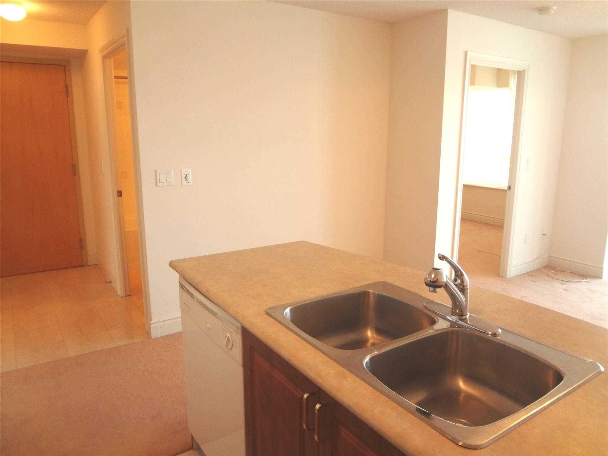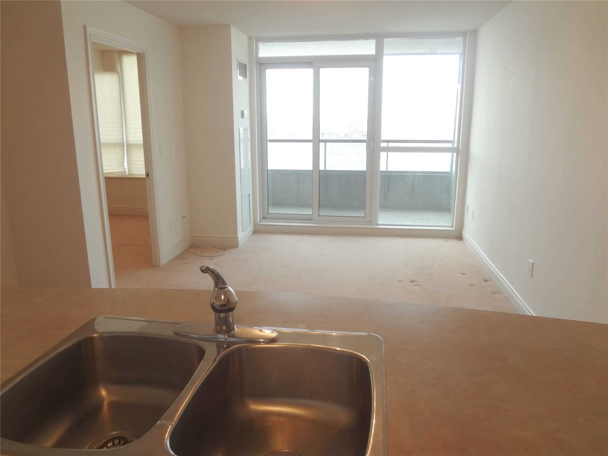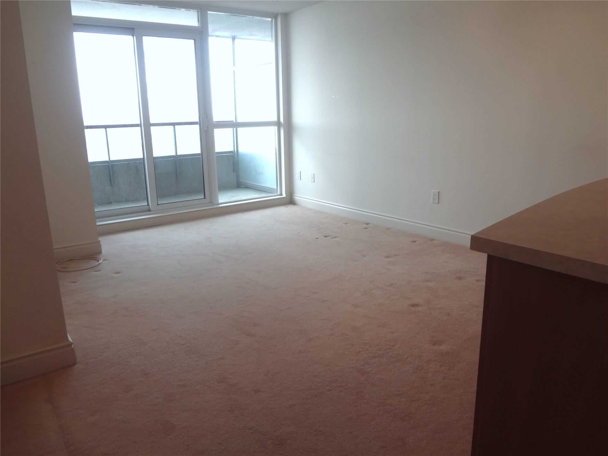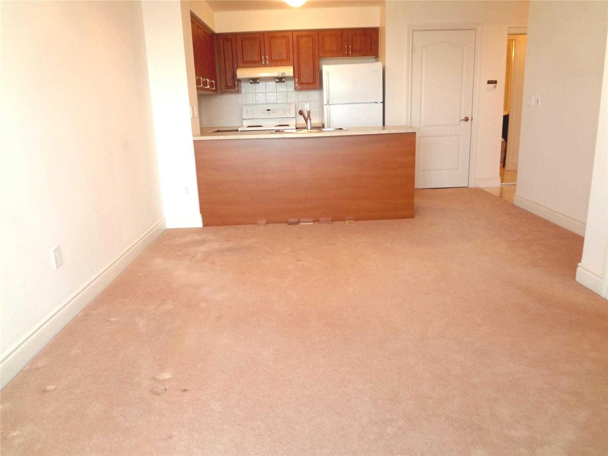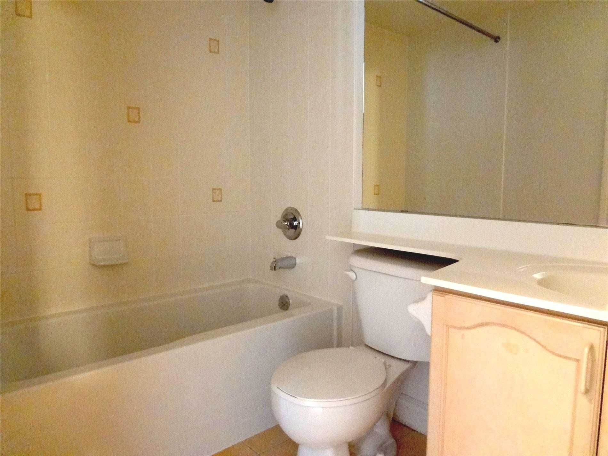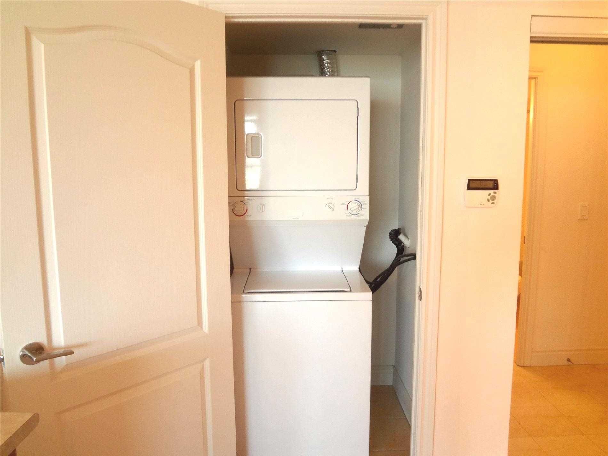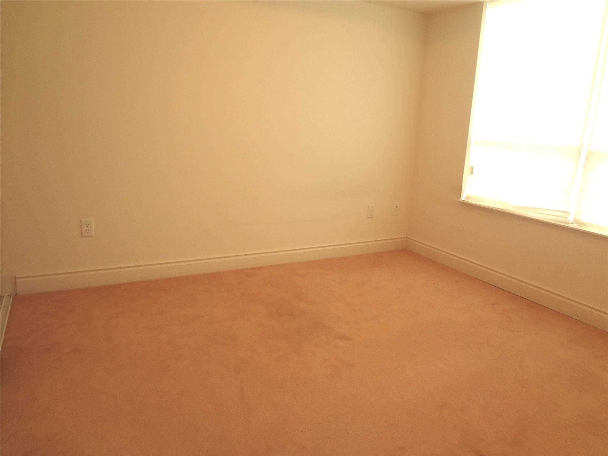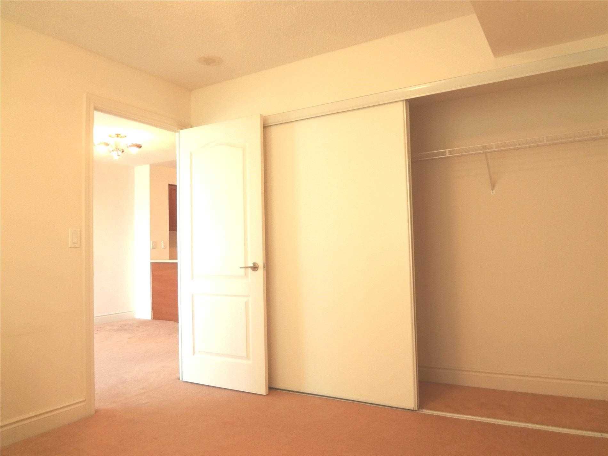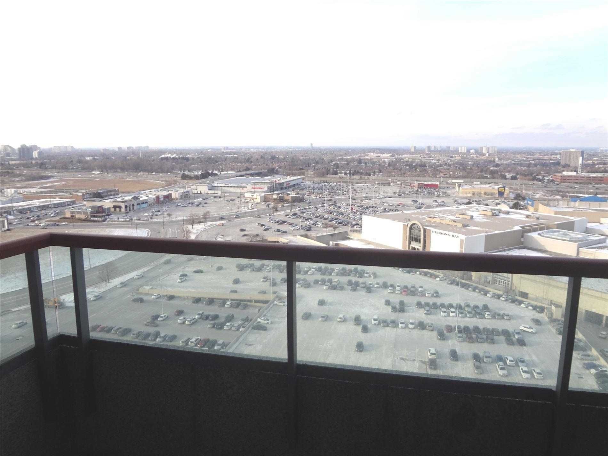- Ontario
- Toronto
50 Brian Harrison Way
CAD$575,000
CAD$575,000 Asking price
2006 50 Brian Harrison WayToronto, Ontario, M1P5J4
Delisted · Expired ·
111| 500-599 sqft
Listing information last updated on Wed Jul 05 2023 13:34:54 GMT-0400 (Eastern Daylight Time)

Open Map
Log in to view more information
Go To LoginSummary
IDE5927565
StatusExpired
Ownership TypeCondominium/Strata
Possession60 Days
Brokered ByREAL ESTATE HOMEWARD, BROKERAGE
TypeResidential Apartment
Age 11-15
Square Footage500-599 sqft
RoomsBed:1,Kitchen:1,Bath:1
Parking1 (1) Underground +1
Maint Fee588.46 / Monthly
Maint Fee InclusionsCAC,Common Elements,Heat,Hydro,Building Insurance,Parking,Water
Detail
Building
Bathroom Total1
Bedrooms Total1
Bedrooms Above Ground1
AmenitiesStorage - Locker,Party Room,Security/Concierge,Exercise Centre,Recreation Centre
Cooling TypeCentral air conditioning
Exterior FinishConcrete
Fireplace PresentFalse
Fire ProtectionSecurity guard
Heating FuelNatural gas
Heating TypeForced air
Size Interior
TypeApartment
Association AmenitiesExercise Room,Indoor Pool,Party Room/Meeting Room,Recreation Room,Security Guard,Visitor Parking
Architectural StyleApartment
HeatingYes
Property AttachedYes
Property FeaturesLibrary,Place Of Worship,Public Transit,Rec./Commun.Centre,School
Rooms Above Grade4
Rooms Total4
Heat SourceGas
Heat TypeForced Air
LockerOwned
Laundry LevelMain Level
GarageYes
AssociationYes
Land
Acreagefalse
AmenitiesPlace of Worship,Public Transit,Schools
Underground
Visitor Parking
Surrounding
Ammenities Near ByPlace of Worship,Public Transit,Schools
Community FeaturesCommunity Centre
Other
FeaturesBalcony
Internet Entire Listing DisplayYes
BasementNone
BalconyOpen
FireplaceN
A/CCentral Air
HeatingForced Air
TVN
Level19
Unit No.2006
ExposureN
Parking SpotsOwned29
Corp#TSCC1729
Prop MgmtBrookfield Property Management
Remarks
1 Bedroom Suite At The Coveted Equinox Condominiums. Direct Access To Scarborough Town Ctr And Ttc At Your Doorsteps. Unobstructed North West View.Existing Stove, Refrigerator, Built-In Dishwasher, Clothes Washer And Clothes Dryer.
The listing data is provided under copyright by the Toronto Real Estate Board.
The listing data is deemed reliable but is not guaranteed accurate by the Toronto Real Estate Board nor RealMaster.
Location
Province:
Ontario
City:
Toronto
Community:
Bendale 01.E09.1110
Crossroad:
Mccowan & 401
Room
Room
Level
Length
Width
Area
Kitchen
Ground
8.53
7.55
64.37
Breakfast Bar Open Concept Backsplash
Living
Ground
15.32
7.58
116.12
Broadloom Combined W/Dining W/O To Balcony
Dining
Ground
15.32
7.58
116.12
Broadloom Combined W/Living North View
Prim Bdrm
Ground
10.93
9.97
108.97
Broadloom Closet North View
School Info
Private SchoolsK-8 Grades Only
St Andrews Public School
60 Brimorton Dr, Scarborough0.893 km
ElementaryMiddleEnglish
9-12 Grades Only
David And Mary Thomson Collegiate Institute
125 Brockley Dr, Scarborough2.022 km
SecondaryEnglish
K-8 Grades Only
St. Victor Catholic School
20 Bernadine St, Scarborough0.606 km
ElementaryMiddleEnglish
9-12 Grades Only
Woburn Collegiate Institute
2222 Ellesmere Rd, Scarborough2.579 km
Secondary
Book Viewing
Your feedback has been submitted.
Submission Failed! Please check your input and try again or contact us

