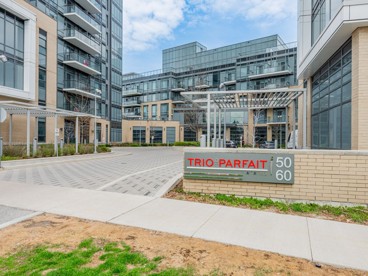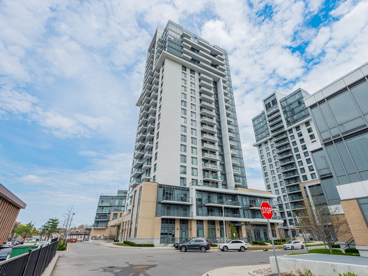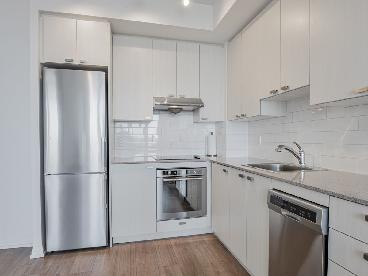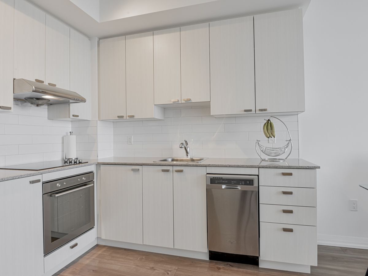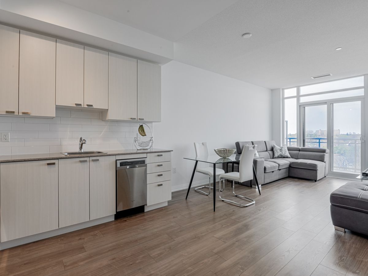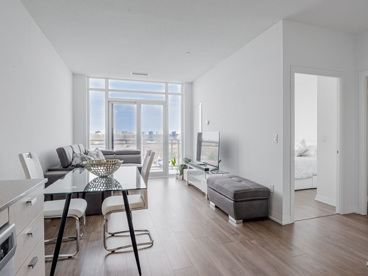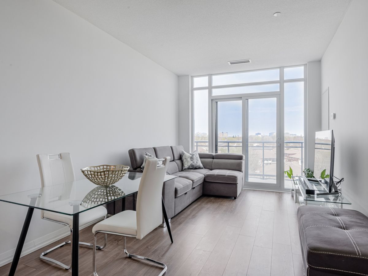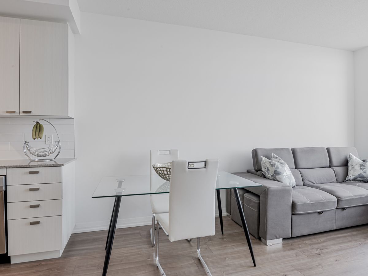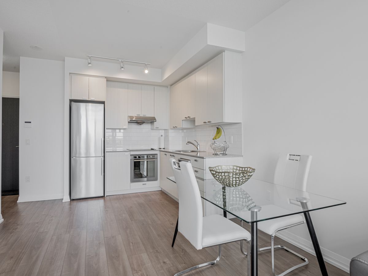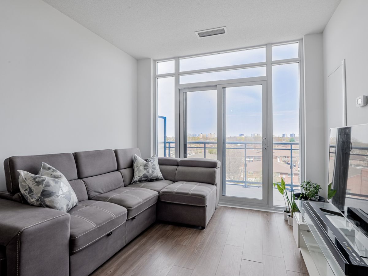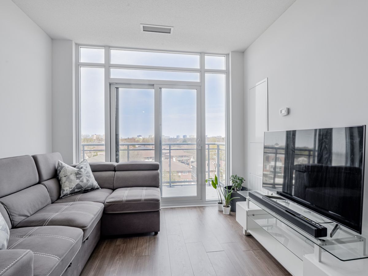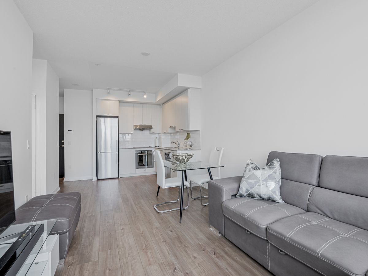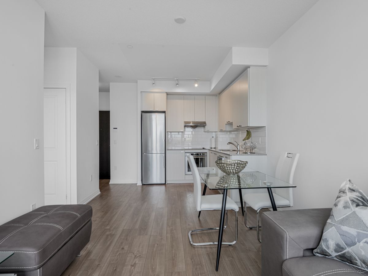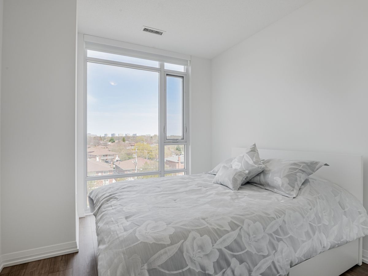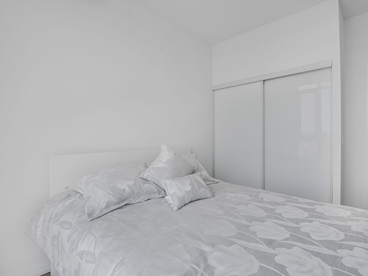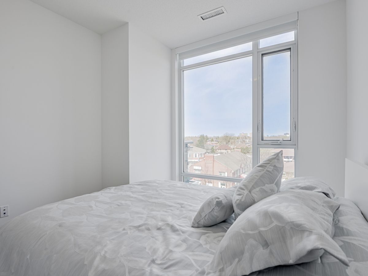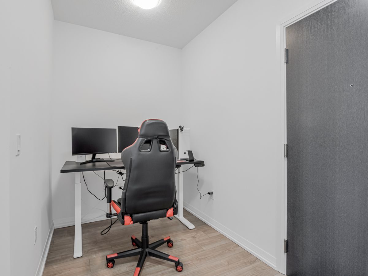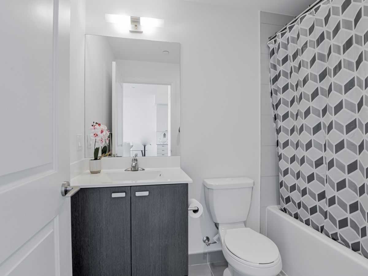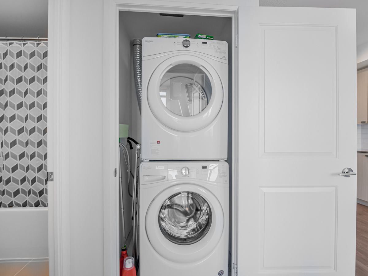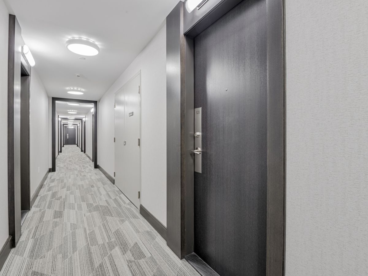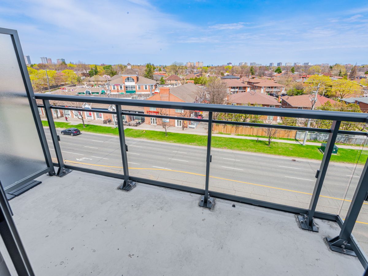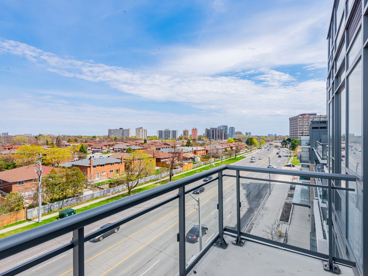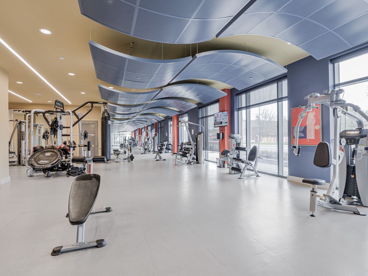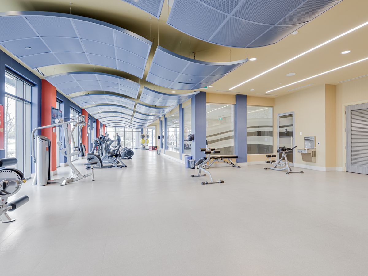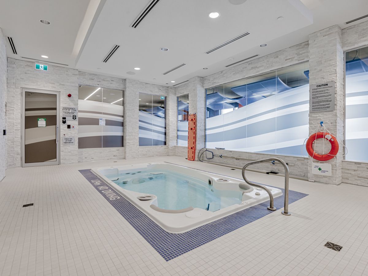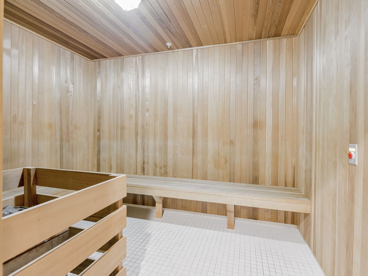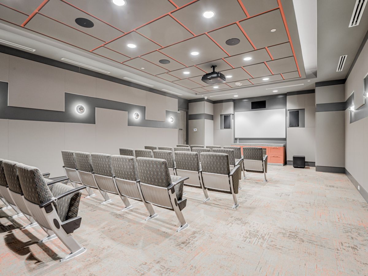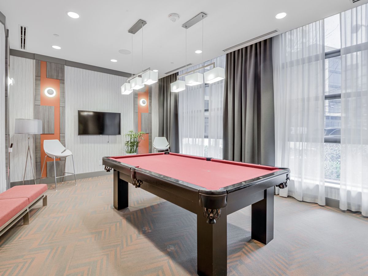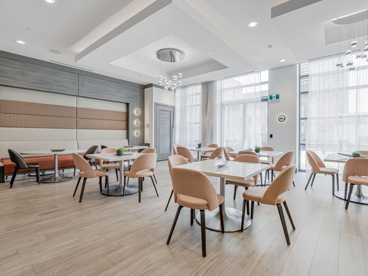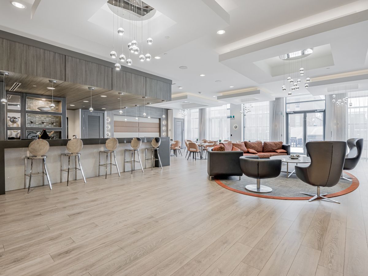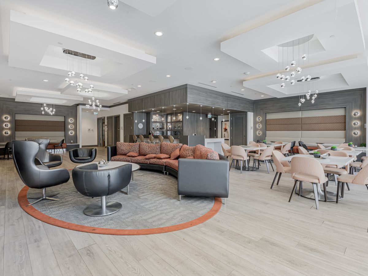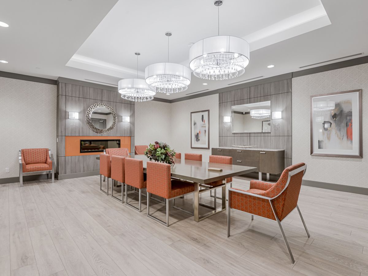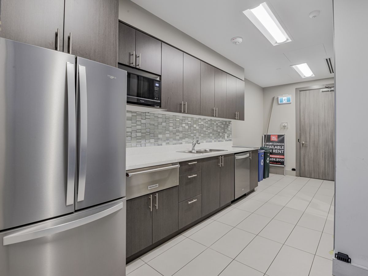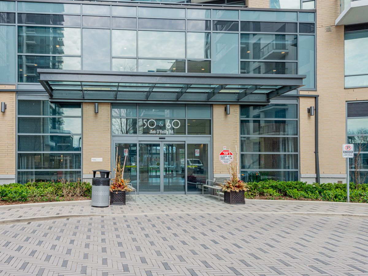- Ontario
- Toronto
50 Ann OReilly Rd
SoldCAD$xxx,xxx
CAD$629,900 Asking price
528 50 Ann O'reilly RoadToronto, Ontario, M2J0C9
Sold
1+111| 500-599 sqft
Listing information last updated on Fri Jun 09 2023 18:03:00 GMT-0400 (Eastern Daylight Time)

Open Map
Log in to view more information
Go To LoginSummary
IDC6008472
StatusSold
Ownership TypeCondominium/Strata
Possession30 days/TBA
Brokered ByREAL ESTATE HOMEWARD
TypeResidential Apartment
Age 0-5
Square Footage500-599 sqft
RoomsBed:1+1,Kitchen:1,Bath:1
Parking1 (1) Underground +1
Maint Fee625.79 / Monthly
Maint Fee InclusionsCommon Elements,Building Insurance,Parking,Water
Virtual Tour
Detail
Building
Bathroom Total1
Bedrooms Total2
Bedrooms Above Ground1
Bedrooms Below Ground1
AmenitiesStorage - Locker,Security/Concierge,Party Room,Exercise Centre
Cooling TypeCentral air conditioning
Exterior FinishConcrete
Fireplace PresentFalse
Heating FuelNatural gas
Heating TypeForced air
Size Interior
TypeApartment
Association AmenitiesConcierge,Exercise Room,Gym,Party Room/Meeting Room,Rooftop Deck/Garden,Visitor Parking
Architectural StyleApartment
HeatingYes
Main Level Bathrooms1
Property AttachedYes
Property FeaturesClear View,Hospital,Place Of Worship,Public Transit,School
Rooms Above Grade4
Rooms Total5
Heat SourceGas
Heat TypeForced Air
LockerOwned
Laundry LevelMain Level
GarageYes
AssociationYes
Land
Acreagefalse
AmenitiesHospital,Place of Worship,Public Transit,Schools
Parking
Parking FeaturesUnderground
Utilities
ElevatorYes
Surrounding
Ammenities Near ByHospital,Place of Worship,Public Transit,Schools
View TypeView
Other
FeaturesBalcony
Internet Entire Listing DisplayYes
BasementNone
BalconyOpen
FireplaceN
A/CCentral Air
HeatingForced Air
FurnishedNo
Level5
Unit No.528
ExposureN
Parking SpotsOwned
Corp#TSCP2709
Prop MgmtDel Property Management: 416-649-2481
Remarks
Built By Tridel & 4 Yrs New! Rare Penthouse Unit, No Units Above! Modern 1 Bedroom Plus Den W/ Parking & Locker. Almost 600 Sq Ft In An Amazing Location Near Fairview Mall/401/404, Don Mills Subway Station, Schools, Parks & More! High 9 Ft Ceilings! Open Concept Layout With No Wasted Space. Den Is Perfect As A Home Office. Enjoy The Panoramic Views W/ Tons Of Natural Light. Convenient Rogers Unlimited High Speed Internet Included In Maintenance Fee!*1 Parking & 1Locker & High Speed Internet Inc* 9 Ft High Ceilings.Tons Of Amenities:24 Hr Concierge, Gym, Lap Pool, Billiards/Party Rm, Sauna, Visitor Prkng.S/S Fridge, Vent Hood, Oven, Dishwasher. Cooktop.Washer & Dryer.All Elfs & Blinds
The listing data is provided under copyright by the Toronto Real Estate Board.
The listing data is deemed reliable but is not guaranteed accurate by the Toronto Real Estate Board nor RealMaster.
Location
Province:
Ontario
City:
Toronto
Community:
Henry Farm 01.C15.0650
Crossroad:
Sheppard & Hwy 404
Room
Room
Level
Length
Width
Area
Living
Main
24.08
10.33
248.87
Combined W/Dining W/O To Balcony Laminate
Dining
Main
24.08
10.33
248.87
Combined W/Living W/O To Balcony Laminate
Kitchen
Main
8.01
8.01
64.08
Quartz Counter Stainless Steel Appl Laminate
Prim Bdrm
Main
10.01
10.01
100.13
Double Closet Window Flr To Ceil Laminate
Den
Main
6.17
6.00
37.03
Open Concept Laminate
Bathroom
Main
NaN
4 Pc Bath B/I Vanity Tile Floor
School Info
Private SchoolsK-6 Grades Only
Muirhead Public School
25 Muirhead Rd, North York0.808 km
ElementaryEnglish
6-8 Grades Only
Pleasant View Middle School
175 Brian Dr, North York1.46 km
MiddleEnglish
9-12 Grades Only
Sir John A Macdonald Collegiate Institute
2300 Pharmacy Ave, Scarborough1.41 km
SecondaryEnglish
K-8 Grades Only
St. Gerald Catholic School
200 Old Sheppard Ave, North York0.728 km
ElementaryMiddleEnglish
9-12 Grades Only
A Y Jackson Secondary School
50 Francine Dr, North York4.619 km
Secondary
K-8 Grades Only
St. Gerald Catholic School
200 Old Sheppard Ave, North York0.728 km
ElementaryMiddleFrench Immersion Program
Book Viewing
Your feedback has been submitted.
Submission Failed! Please check your input and try again or contact us

