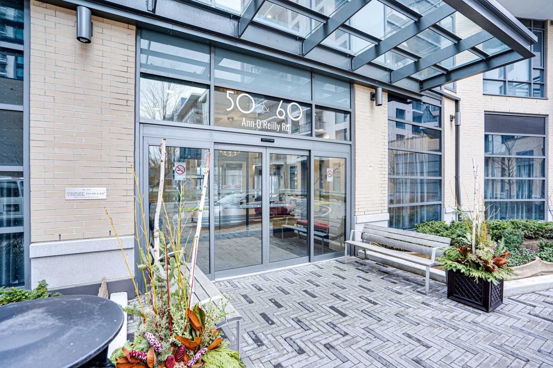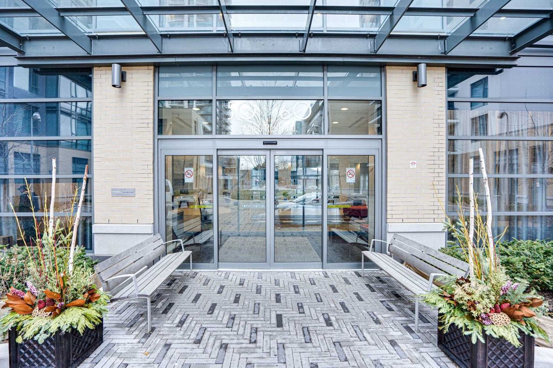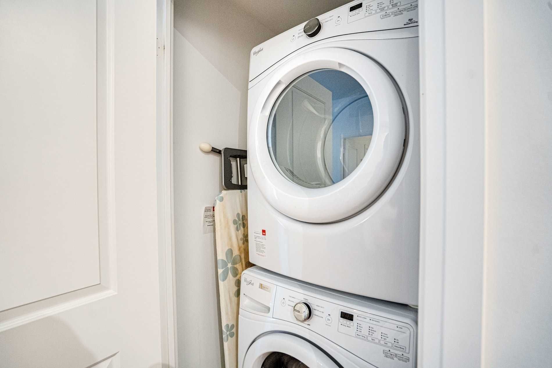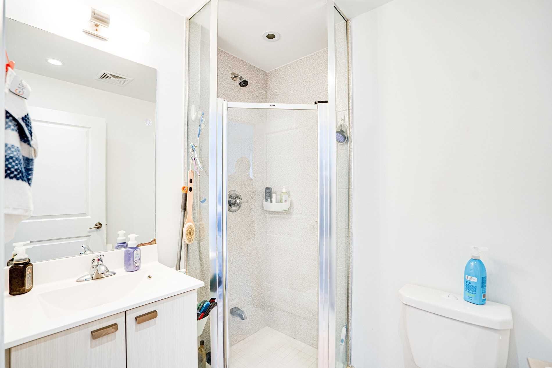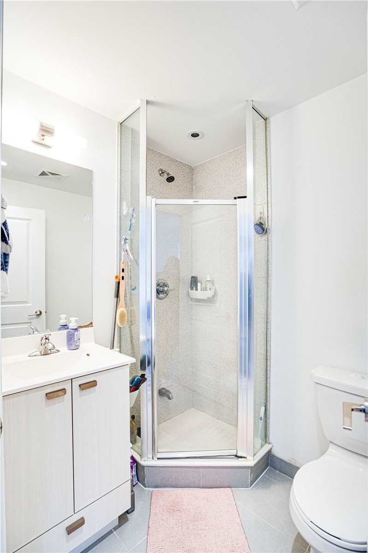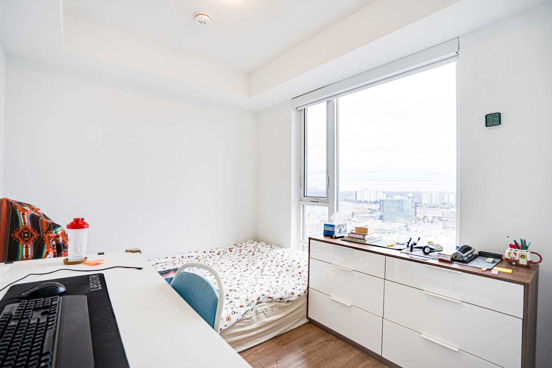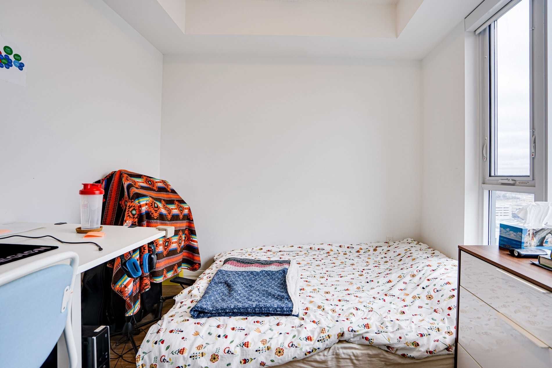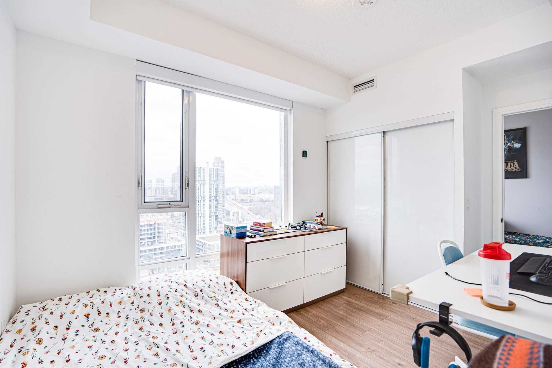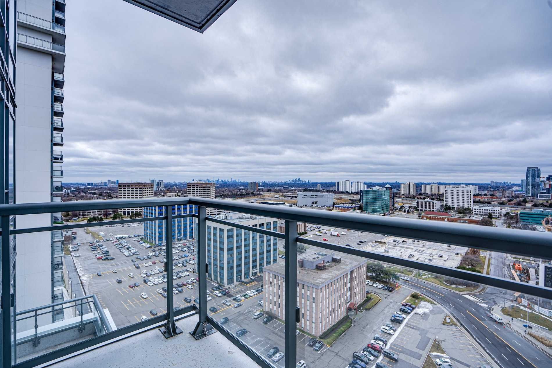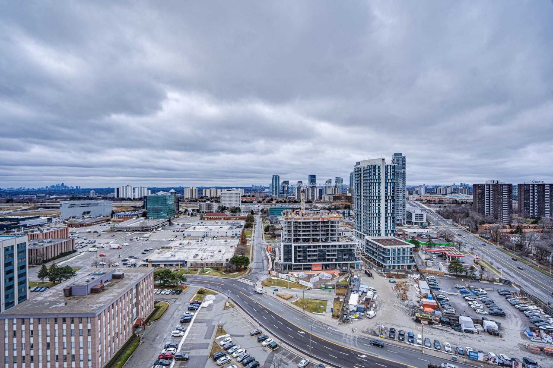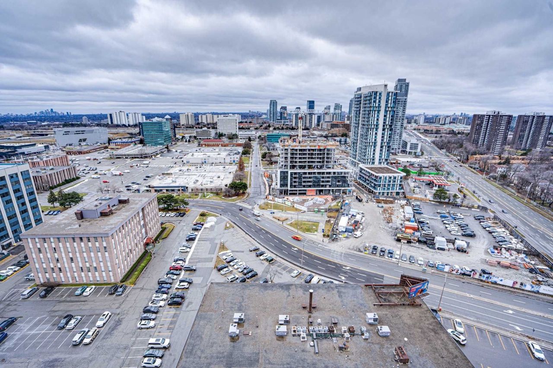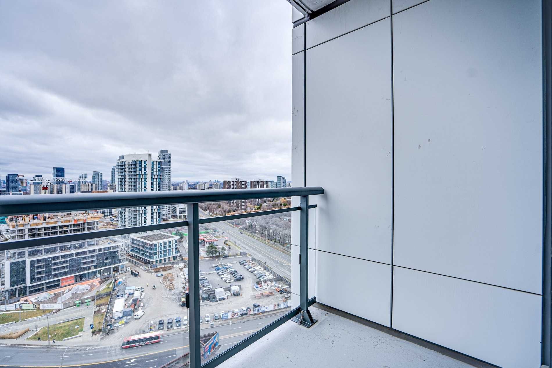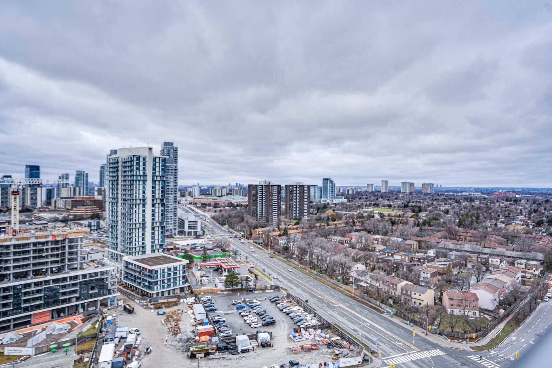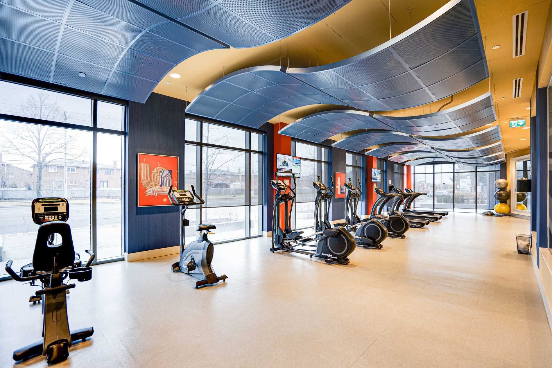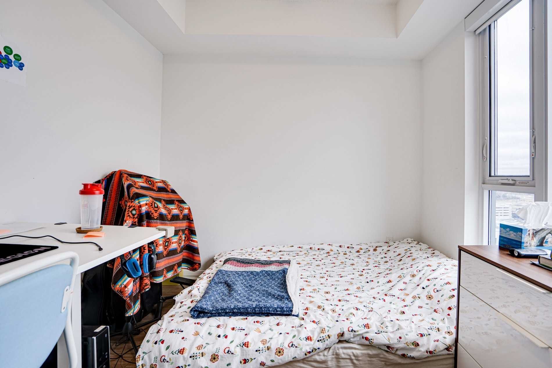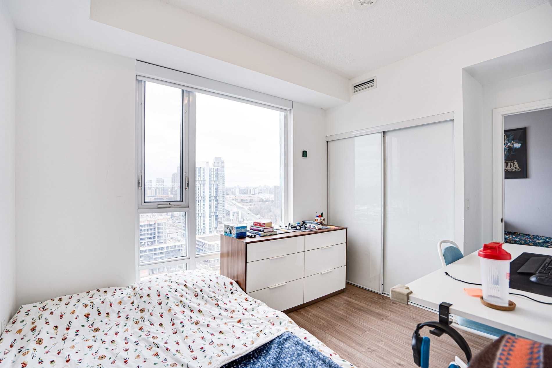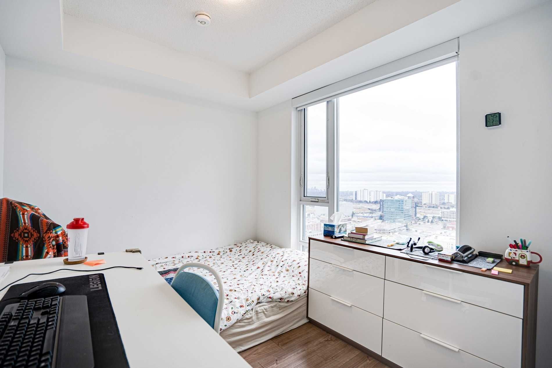- Ontario
- Toronto
50 Ann OReilly Rd
CAD$749,000
CAD$749,000 Asking price
1908 50 Ann O'reilly RoadToronto, Ontario, M2J0A8
Delisted · Terminated ·
221| 700-799 sqft
Listing information last updated on Thu Aug 17 2023 13:57:13 GMT-0400 (Eastern Daylight Time)

Open Map
Log in to view more information
Go To LoginSummary
IDC6022692
StatusTerminated
Ownership TypeCondominium/Strata
PossessionTBA
Brokered ByFOREST HILL REAL ESTATE INC.
TypeResidential Apartment
Age 0-5
Square Footage700-799 sqft
RoomsBed:2,Kitchen:1,Bath:2
Parking1 (1) Underground +1
Maint Fee721.58 / Monthly
Maint Fee InclusionsCAC,Common Elements,Building Insurance,Parking,Water
Virtual Tour
Detail
Building
Bathroom Total2
Bedrooms Total2
Bedrooms Above Ground2
AmenitiesStorage - Locker,Party Room,Security/Concierge,Exercise Centre
Cooling TypeCentral air conditioning
Exterior FinishConcrete
Fireplace PresentFalse
Fire ProtectionSecurity guard
Heating TypeForced air
Size Interior
TypeApartment
Association AmenitiesGym,Party Room/Meeting Room,Security Guard,Visitor Parking
Architectural StyleApartment
HeatingYes
Property AttachedYes
Rooms Above Grade6
Rooms Total6
Heat SourceGround Source
Heat TypeForced Air
LockerOwned
GarageYes
AssociationYes
Land
Acreagefalse
Parking
Parking FeaturesUnderground
Other
FeaturesBalcony
Internet Entire Listing DisplayYes
BasementNone
BalconyOpen
FireplaceN
A/CCentral Air
HeatingForced Air
Level19
Unit No.1908
ExposureSW
Parking SpotsOwned
Corp#TSCC270
Prop MgmtDel Property Management
Remarks
Tridel/Dorsay Master Planned Community On Sheppard Ave East Of Dvp,Minutes To Fairview Mall And All Amenities,Transportationbayview Village Restaurants Close Proximity To Don Mills Subway St,Ttc Hwy 404/401.Building Amenities Include 24 Concierge,Fitness Studio,Yoga Studio,Pool,Steam Room All That You Could Wish For Stress Free Living !
The listing data is provided under copyright by the Toronto Real Estate Board.
The listing data is deemed reliable but is not guaranteed accurate by the Toronto Real Estate Board nor RealMaster.
Location
Province:
Ontario
City:
Toronto
Community:
Henry Farm 01.C15.0650
Crossroad:
Hwy 404 / Sheppard
Room
Room
Level
Length
Width
Area
Living
Ground
22.83
10.86
247.97
Laminate Combined W/Dining Balcony
Dining
Ground
22.83
10.86
247.97
Laminate Combined W/Living
Kitchen
Ground
9.19
8.01
73.54
Laminate Granite Counter Open Concept
Prim Bdrm
Ground
10.10
10.07
101.78
Laminate Balcony B/I Closet
2nd Br
Ground
10.10
9.19
92.83
Laminate B/I Closet Window
School Info
Private SchoolsK-6 Grades Only
Muirhead Public School
25 Muirhead Rd, North York0.808 km
ElementaryEnglish
6-8 Grades Only
Pleasant View Middle School
175 Brian Dr, North York1.46 km
MiddleEnglish
9-12 Grades Only
Sir John A Macdonald Collegiate Institute
2300 Pharmacy Ave, Scarborough1.41 km
SecondaryEnglish
K-8 Grades Only
St. Gerald Catholic School
200 Old Sheppard Ave, North York0.728 km
ElementaryMiddleEnglish
9-12 Grades Only
A Y Jackson Secondary School
50 Francine Dr, North York4.619 km
Secondary
K-8 Grades Only
St. Gerald Catholic School
200 Old Sheppard Ave, North York0.728 km
ElementaryMiddleFrench Immersion Program
Book Viewing
Your feedback has been submitted.
Submission Failed! Please check your input and try again or contact us

