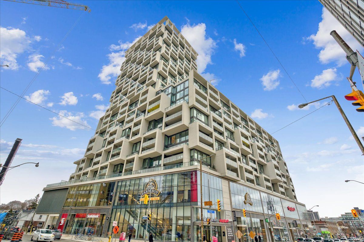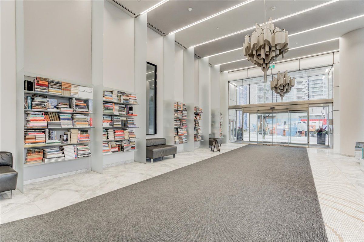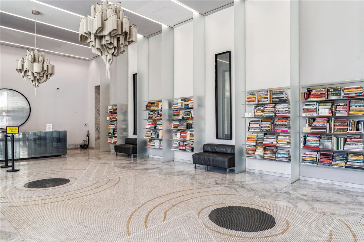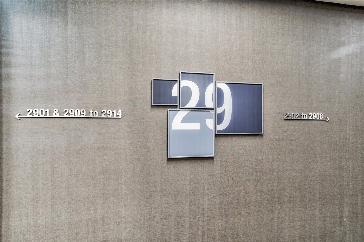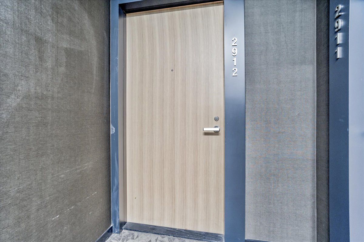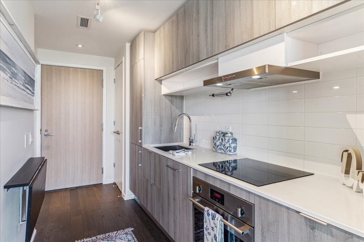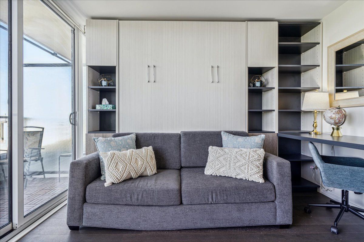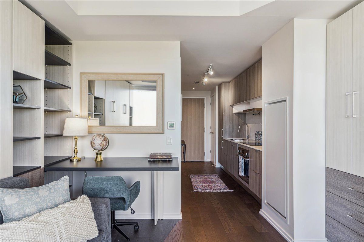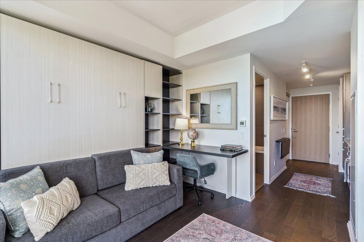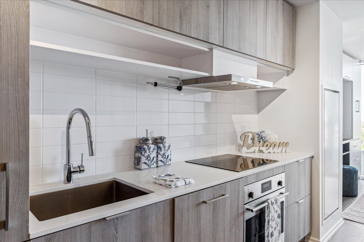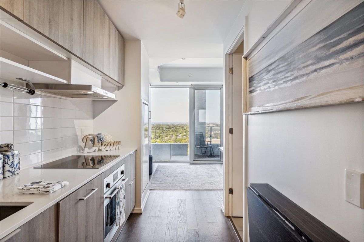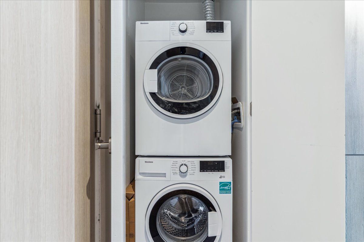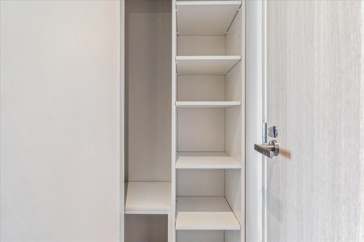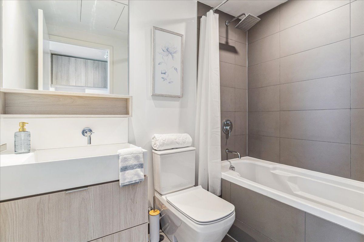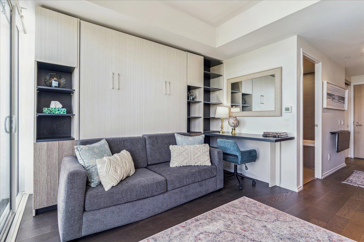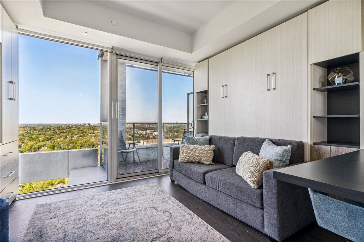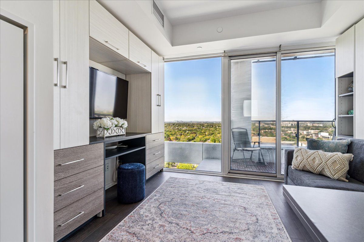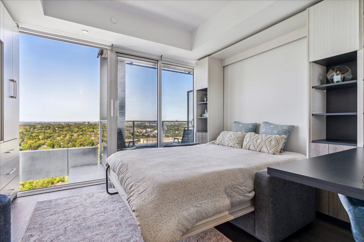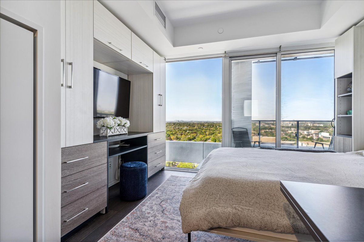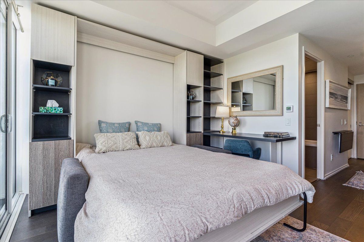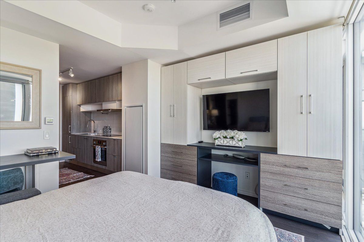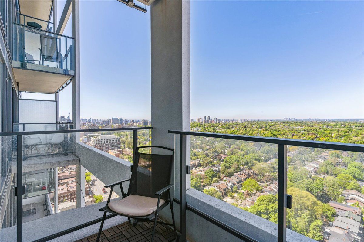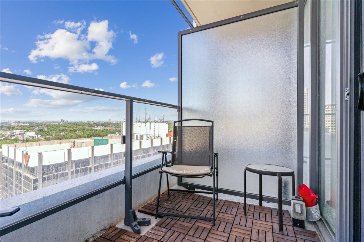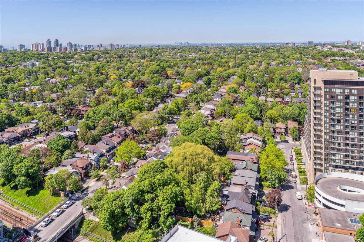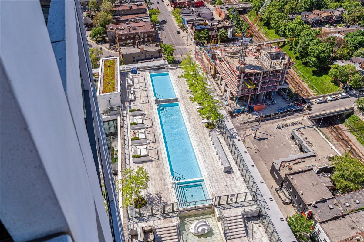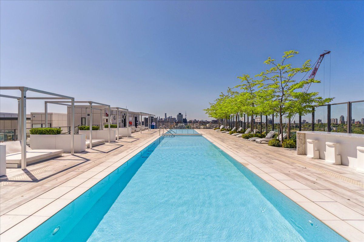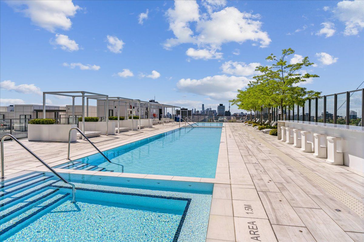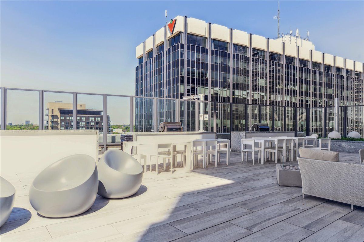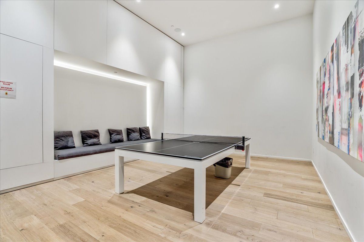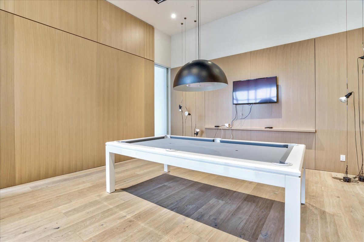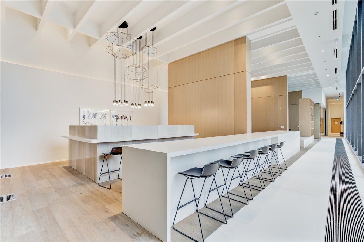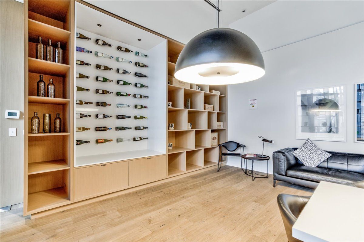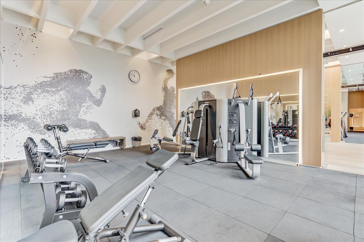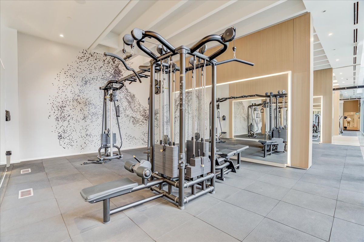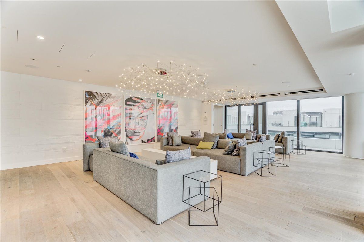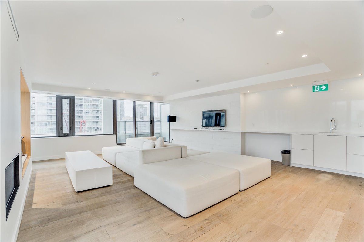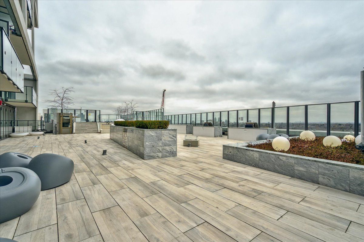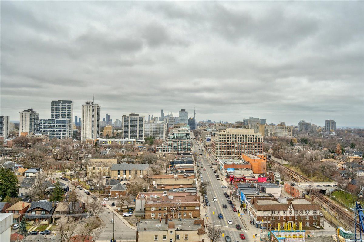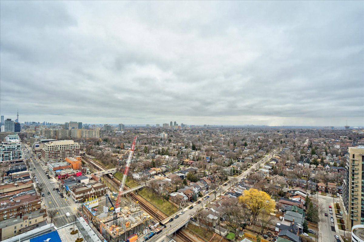- Ontario
- Toronto
5 Soudan Ave
SoldCAD$xxx,xxx
CAD$399,900 Asking price
2912 5 Soudan AvenueToronto, Ontario, M4S0B1
Sold
01| 0-499 sqft
Listing information last updated on Wed Jun 07 2023 13:26:22 GMT-0400 (Eastern Daylight Time)

Open Map
Log in to view more information
Go To LoginSummary
IDC6059448
StatusSold
Ownership TypeCondominium/Strata
Possession15/30 Days
Brokered ByRE/MAX NOBLECORP REAL ESTATE
TypeResidential Apartment
Age 0-5
Square Footage0-499 sqft
RoomsBed:0,Kitchen:1,Bath:1
Maint Fee271.86 / Monthly
Maint Fee InclusionsBuilding Insurance,Common Elements
Virtual Tour
Detail
Building
Bathroom Total1
AmenitiesStorage - Locker,Security/Concierge,Party Room,Exercise Centre
Cooling TypeCentral air conditioning
Exterior FinishConcrete
Fireplace PresentFalse
Heating FuelNatural gas
Heating TypeForced air
Size Interior
TypeApartment
Association AmenitiesBike Storage,Concierge,Exercise Room,Gym,Outdoor Pool,Party Room/Meeting Room
Architectural StyleApartment
Property FeaturesPublic Transit,Place Of Worship,School,Clear View,Park
Rooms Above Grade2
Heat SourceGas
Heat TypeForced Air
LockerOwned
Laundry LevelMain Level
Land
Acreagefalse
AmenitiesPark,Place of Worship,Public Transit,Schools
Parking
Parking FeaturesPrivate
Surrounding
Ammenities Near ByPark,Place of Worship,Public Transit,Schools
View TypeView
Other
FeaturesBalcony
Internet Entire Listing DisplayYes
BasementNone
BalconyOpen
FireplaceN
A/CCentral Air
HeatingForced Air
FurnishedNo
Level22
Unit No.2912
ExposureW
Parking SpotsNone
Corp#TSCC2788
Prop MgmtFirst Service Residential
Remarks
Welcome to the highly desired Art Shoppe Condominium. Built by Freed Developments and Lobbies Designed by Karl Lagerfeld (Chanel). This is the Perfect Studio, with Great Clear Bright Views and Custom built Cabinets for Added Storage and A Custom Murphy Bed + Couch Combination. Did You See The Resort Style Outdoor Infinity Pool? And Luxury Amenities? Studio Unit With 45 Sq Ft Balcony. At The Base Of Your Building You Have A FarmBoy, Oretta, West Elm, Scotia Bank, Staples And Many More!!! Unit Is Completely Turn Key And Ready For Your Move In.Available for Sale - Turnkey Furnishings. +Murphy Bed Mattress, TV, Chairs, Etc.
The listing data is provided under copyright by the Toronto Real Estate Board.
The listing data is deemed reliable but is not guaranteed accurate by the Toronto Real Estate Board nor RealMaster.
Location
Province:
Ontario
City:
Toronto
Community:
Mount Pleasant West 01.C10.0760
Crossroad:
Yonge & Eglinton
Room
Room
Level
Length
Width
Area
Kitchen
Main
NaN
Stainless Steel Appl Laminate Quartz Counter
Living
Main
NaN
W/O To Balcony Laminate Large Window
Br
Main
NaN
Murphy Bed Laminate Combined W/Living
School Info
Private SchoolsK-5 Grades Only
Eglinton Junior Public School
223 Eglinton Ave E, Toronto0.657 km
ElementaryEnglish
6-8 Grades Only
Hodgson Middle School
529 Vaughan Rd, York3.502 km
MiddleEnglish
9-12 Grades Only
North Toronto Collegiate Institute
17 Broadway Ave, Toronto0.461 km
SecondaryEnglish
K-8 Grades Only
St. Monica Catholic School
14 Broadway Ave, Toronto0.592 km
ElementaryMiddleEnglish
9-12 Grades Only
Northern Secondary School
851 Mount Pleasant Rd, Toronto0.878 km
Secondary
K-8 Grades Only
Holy Rosary Catholic School
308 Tweedsmuir Ave, Toronto2.529 km
ElementaryMiddleFrench Immersion Program
K-8 Grades Only
Holy Rosary Catholic School
308 Tweedsmuir Ave, Toronto2.529 km
ElementaryMiddleFrench Immersion Program
Book Viewing
Your feedback has been submitted.
Submission Failed! Please check your input and try again or contact us

