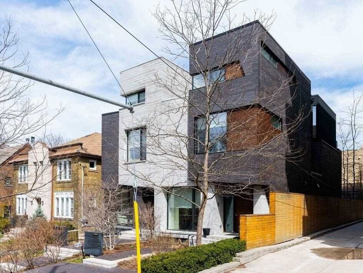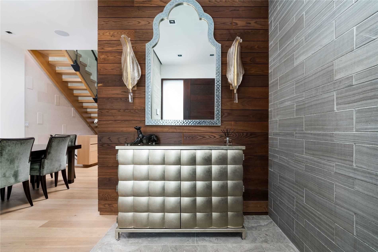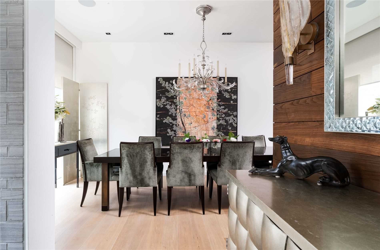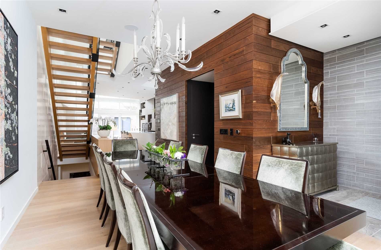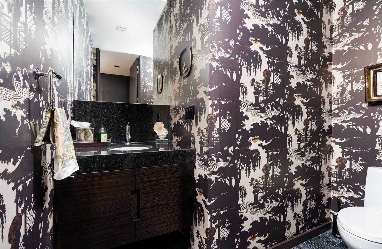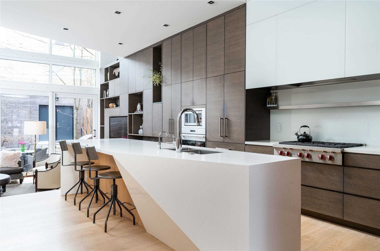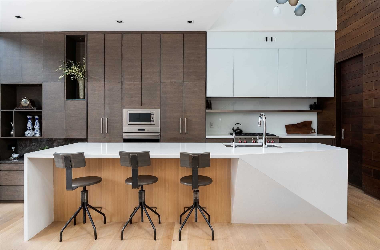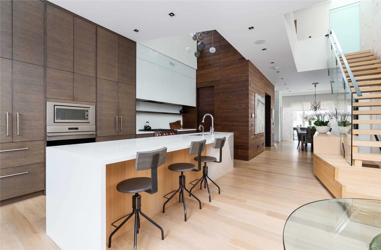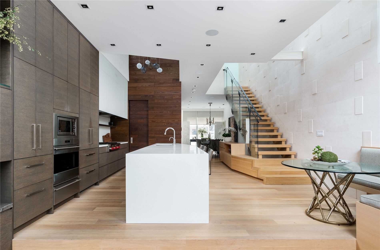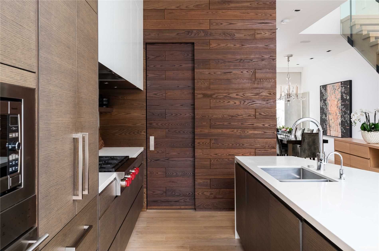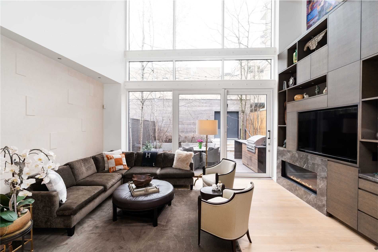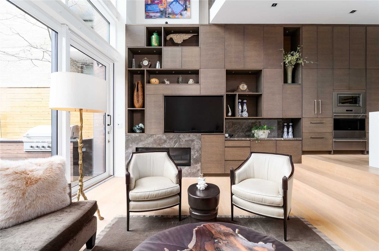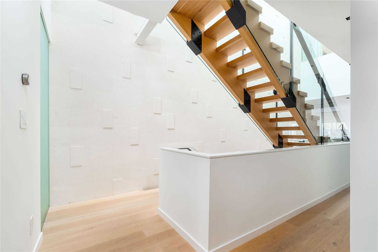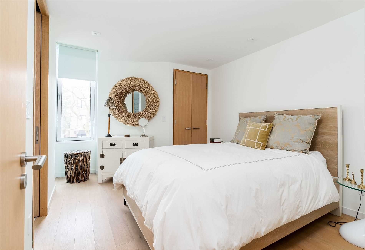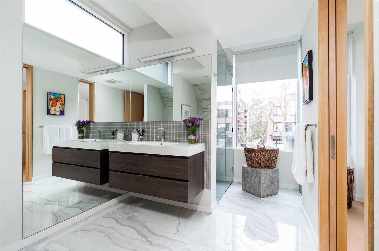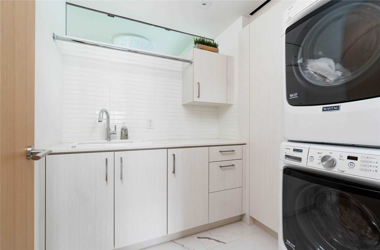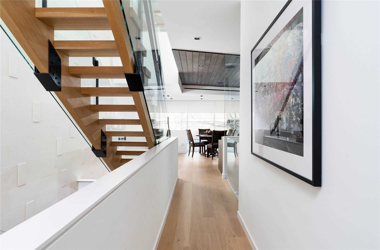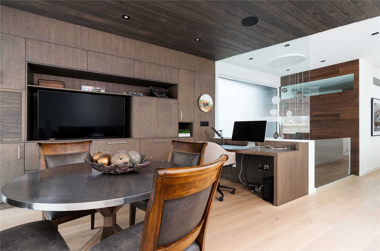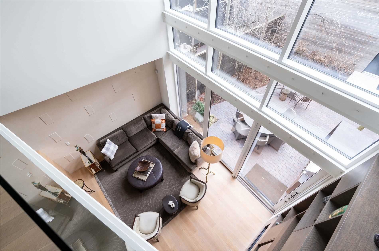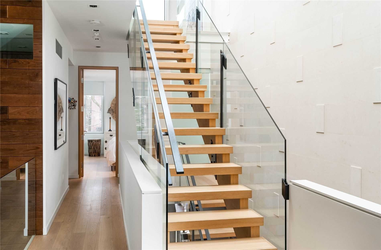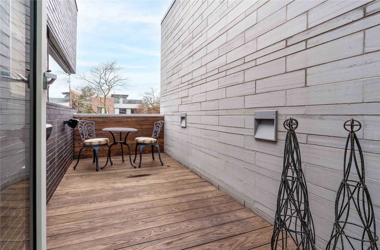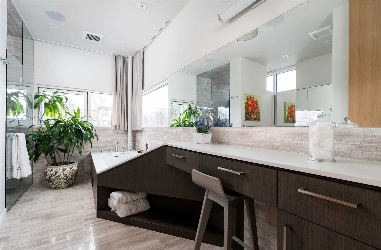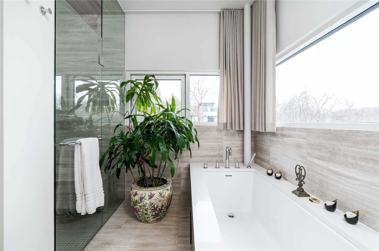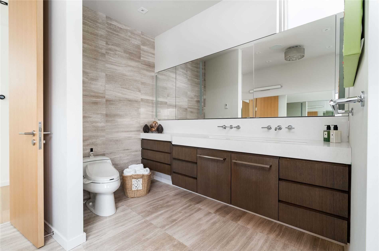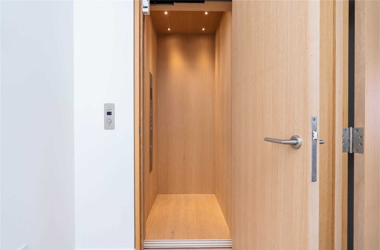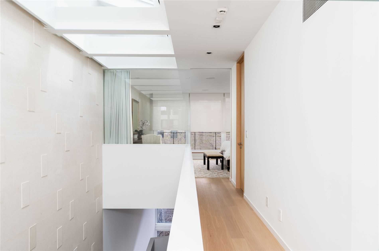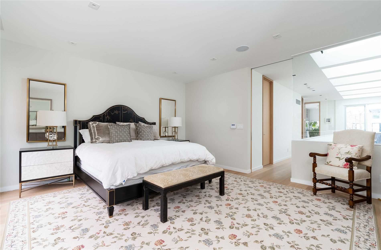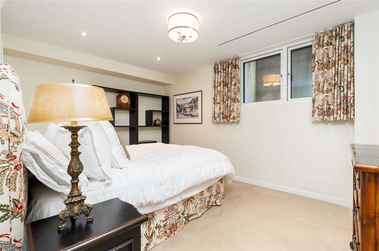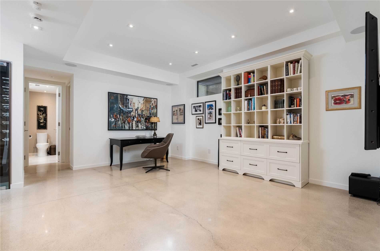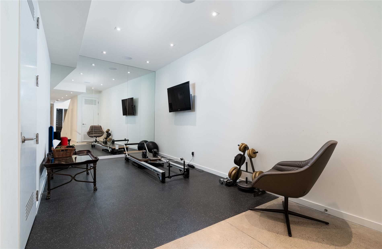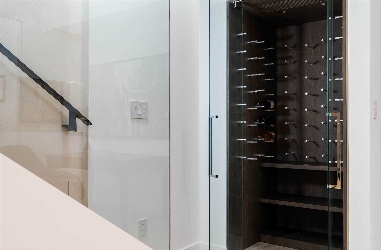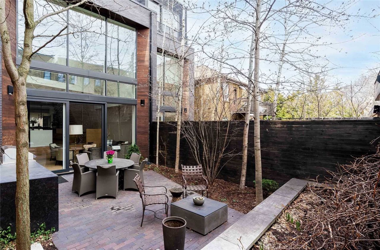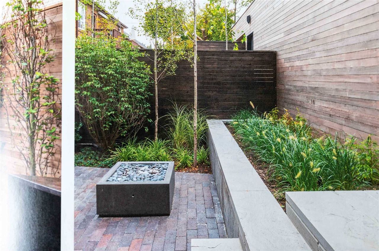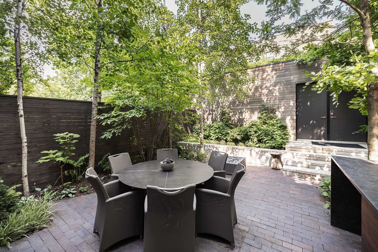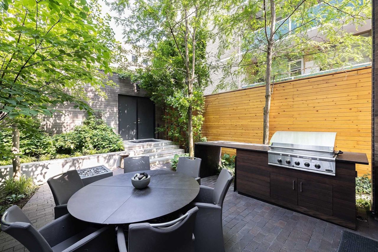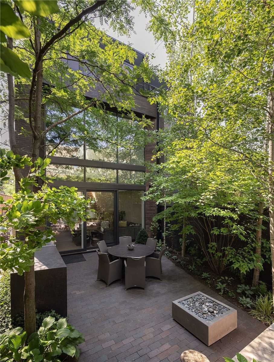- Ontario
- Toronto
5 Relmar Rd
CAD$4,950,000
CAD$4,950,000 Asking price
5 Relmar RoadToronto, Ontario, M5P2Y4
Delisted · Expired ·
2+143(2+1)
Listing information last updated on Sat Jun 17 2023 01:15:40 GMT-0400 (Eastern Daylight Time)

Open Map
Log in to view more information
Go To LoginSummary
IDC6029213
StatusExpired
Ownership TypeFreehold
Possession90 Days/Tba
Brokered ByFOREST HILL REAL ESTATE INC., BROKERAGE
TypeResidential House,Semi-Detached
Age
Lot Size24.48 * 128.44 Feet
Land Size3144.21 ft²
RoomsBed:2+1,Kitchen:1,Bath:4
Parking2 (3) Detached +1
Virtual Tour
Detail
Building
Bathroom Total4
Bedrooms Total3
Bedrooms Above Ground2
Bedrooms Below Ground1
Basement DevelopmentFinished
Basement TypeN/A (Finished)
Construction Style AttachmentSemi-detached
Cooling TypeCentral air conditioning
Exterior FinishStone,Wood
Fireplace PresentTrue
Heating FuelNatural gas
Heating TypeForced air
Size Interior
Stories Total3
TypeHouse
Architectural Style3-Storey
FireplaceYes
HeatingYes
Property AttachedYes
Property FeaturesCul de Sac/Dead End,Electric Car Charger,Fenced Yard,Park,Public Transit
Rooms Above Grade10
Rooms Total14
Heat SourceGas
Heat TypeForced Air
WaterMunicipal
GarageYes
Land
Size Total Text24.48 x 128.44 FT
Acreagefalse
AmenitiesPark,Public Transit
Size Irregular24.48 x 128.44 FT
Lot Dimensions SourceOther
Parking
Parking FeaturesFront Yard Parking
Utilities
ElevatorYes
Surrounding
Ammenities Near ByPark,Public Transit
Other
FeaturesCul-de-sac
Den FamilyroomYes
Internet Entire Listing DisplayYes
SewerSewer
BasementFinished
PoolNone
FireplaceY
A/CCentral Air
HeatingForced Air
ExposureE
Remarks
Architectural One Of A Kind Masterpiece Semi-Detached Home In The Heart Of Forest Hill On A Quiet Cul-De-Sac Across From Park And Beltline. 2+1 Bedroom, Primary Bedroom With His/Hers Closets, 5 Piece Ensuite, Heated Floors And Stunning Views. Elevator To All 4 Levels, Grand Foyer, Large Principal Rooms, High Ceilings, Heated Floors, Custom Gourmet Kitchen With Abundance Of Designer Cabinetry. An Ideal Condo Alternative, Great For Downsizers, Executives And Those Who Want A Maintenance And Carefree Lifestyle. Incredible Luxurious Details Including Temperature Controlled Wine Cellar, Gym, Surround Sound, Generator, Exotic Woods And Stone Accents, Custom Fixtures, And Your Own Roof-Top Garden On Double Car Garage! Additional Front Pad Parking. Front And Back Irrigation System. Courtyard With Bbq. Amazing Opportunity In One Of Forest Hill's Prestigious Location And Magnificent Surroundings. Luxury Living At It's Finest!B/I Elevator Servicing All 4 Levels, All Built-In Appliances Including Wine Cooler In Kitchen, Temperature Controlled Wine Cooler In Bsmt, All Custom Designed Lighting, All Custom Window Coverings, Cvac, Front & Back Irrigation System...
The listing data is provided under copyright by the Toronto Real Estate Board.
The listing data is deemed reliable but is not guaranteed accurate by the Toronto Real Estate Board nor RealMaster.
Location
Province:
Ontario
City:
Toronto
Community:
Forest Hill South 01.C03.0740
Crossroad:
Spadina/Lonsdale
Room
Room
Level
Length
Width
Area
Dining
Main
11.48
13.16
151.07
Hardwood Floor Picture Window Built-In Speakers
Kitchen
Main
9.42
13.42
126.35
Hardwood Floor B/I Appliances Centre Island
Family
Main
18.01
16.77
301.97
Hardwood Floor Gas Fireplace W/O To Garden
2nd Br
2nd
10.01
11.52
115.23
Hardwood Floor Double Closet 4 Pc Ensuite
Office
2nd
15.09
14.60
220.34
Hardwood Floor B/I Desk O/Looks Family
Laundry
2nd
7.84
6.50
50.94
B/I Appliances Backsplash Stone Floor
Prim Bdrm
3rd
18.01
14.99
270.06
Hardwood Floor His/Hers Closets 5 Pc Ensuite
Bathroom
3rd
7.41
13.09
97.06
Double Sink B/I Vanity Separate Shower
Rec
Lower
17.16
18.08
310.19
Concrete Floor Above Grade Window Halogen Lighting
3rd Br
Lower
10.07
14.60
147.05
Concrete Floor Above Grade Window Closet
Exercise
Lower
9.42
18.83
177.32
Concrete Floor Mirrored Walls Built-In Speakers
School Info
Private SchoolsK-6 Grades Only
Forest Hill Junior And Senior Public School
78 Dunloe Rd, Toronto0.765 km
ElementaryEnglish
7-8 Grades Only
Forest Hill Junior And Senior Public School
78 Dunloe Rd, Toronto0.765 km
MiddleEnglish
9-12 Grades Only
Forest Hill Collegiate Institute
730 Eglinton Ave W, Toronto1.582 km
SecondaryEnglish
K-8 Grades Only
Holy Rosary Catholic School
308 Tweedsmuir Ave, Toronto0.423 km
ElementaryMiddleEnglish
9-12 Grades Only
Northern Secondary School
851 Mount Pleasant Rd, Toronto3.06 km
Secondary
K-8 Grades Only
Holy Rosary Catholic School
308 Tweedsmuir Ave, Toronto0.423 km
ElementaryMiddleFrench Immersion Program
Book Viewing
Your feedback has been submitted.
Submission Failed! Please check your input and try again or contact us

