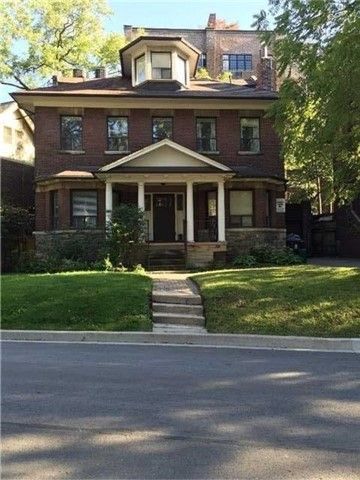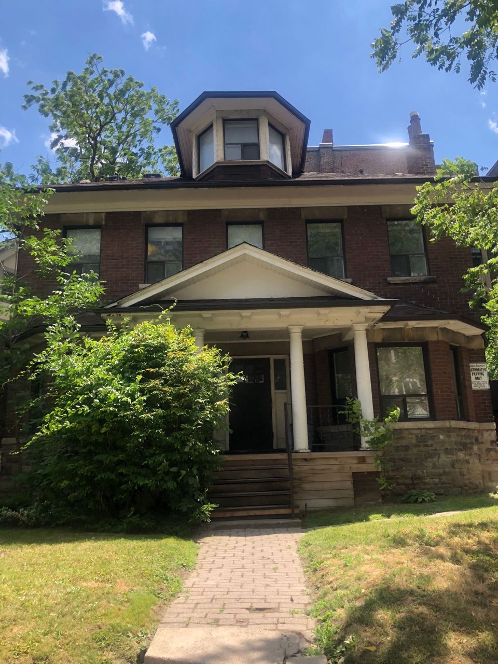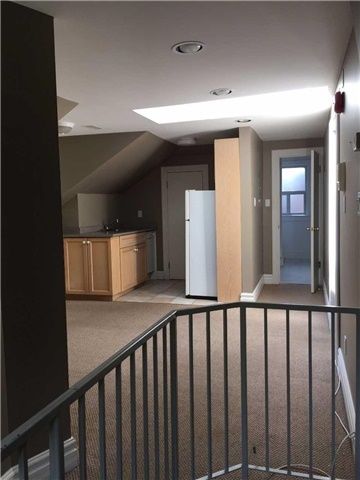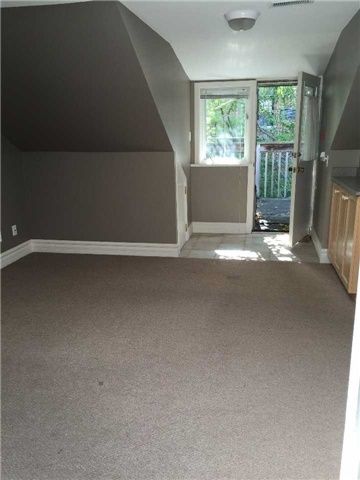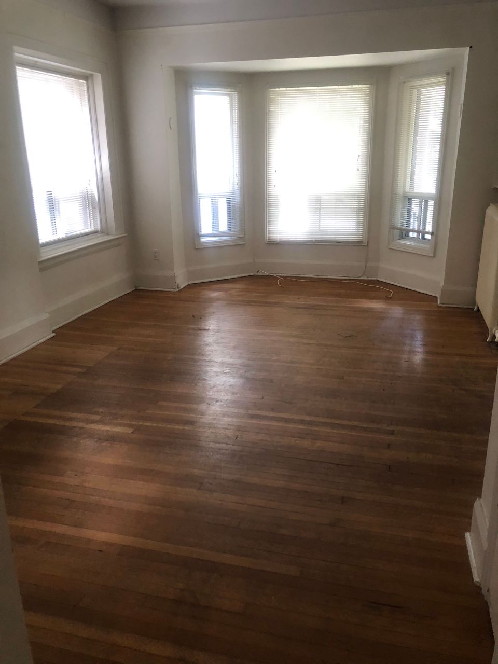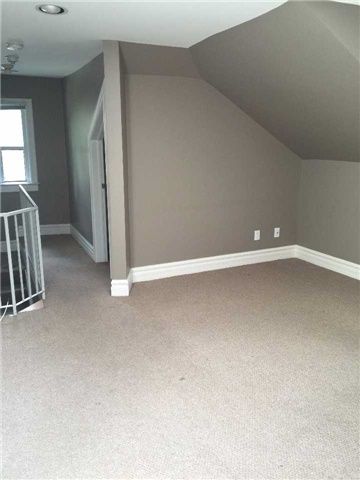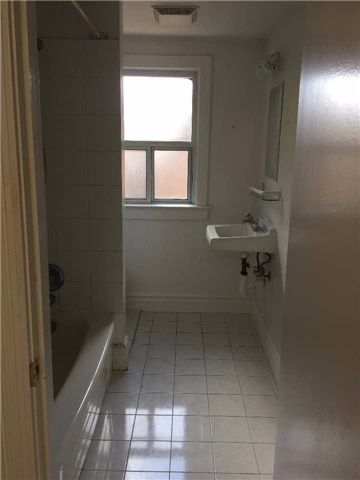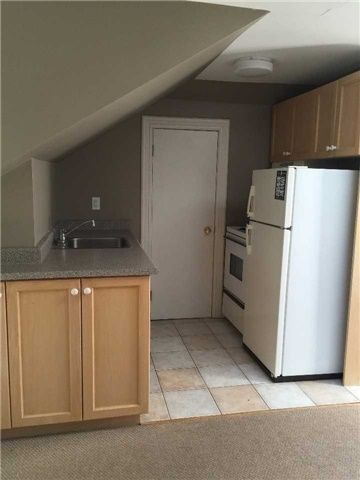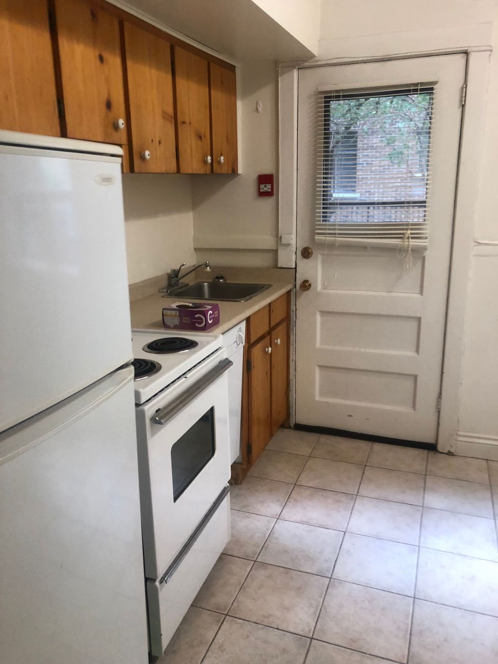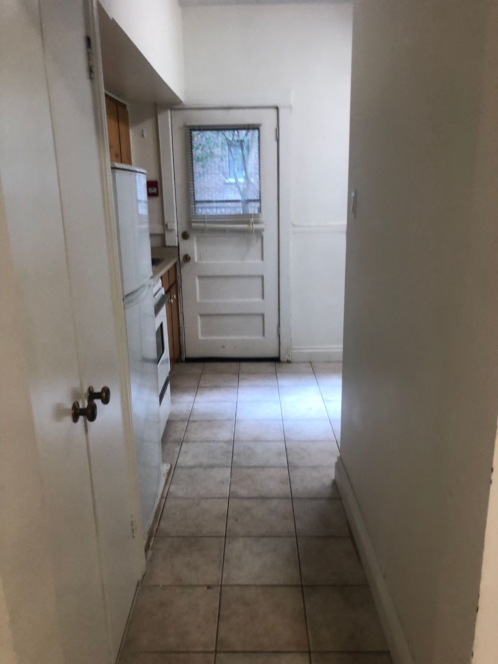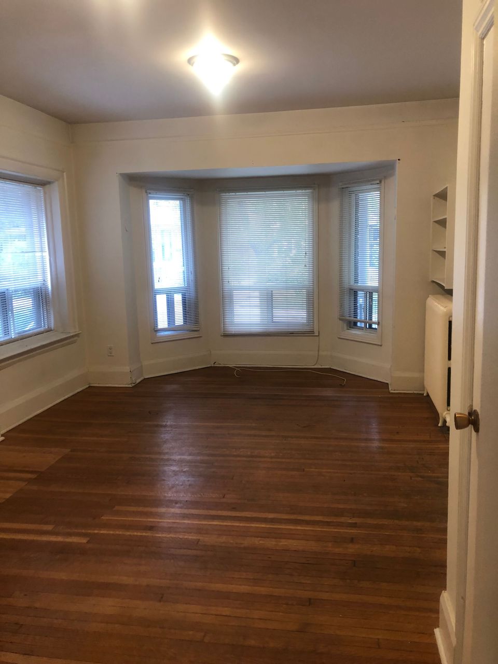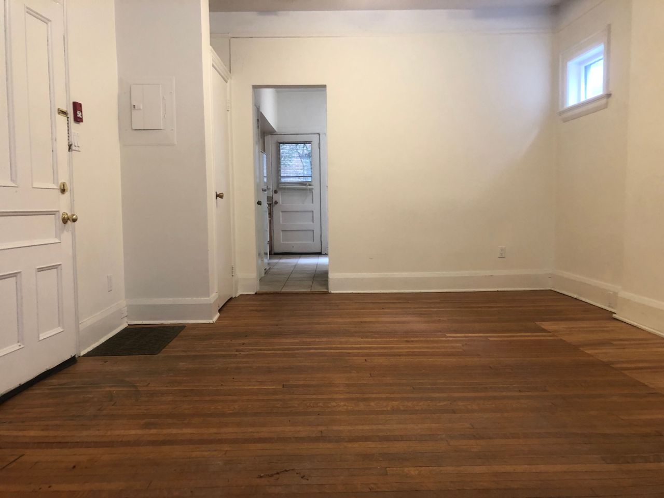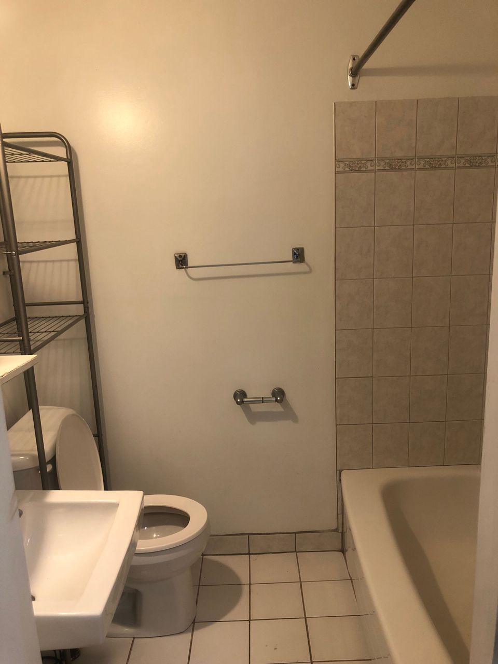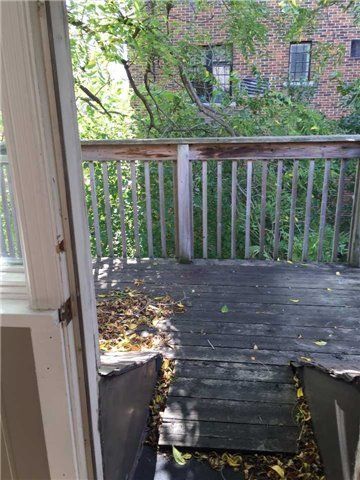- Ontario
- Toronto
5 Foxbar Rd
CAD$2,700,000
CAD$2,700,000 Asking price
5 Foxbar RoadToronto, Ontario, M4V2G5
Delisted · Terminated ·
554(1+3)| 3000-3500 sqft
Listing information last updated on Tue Jun 13 2023 11:54:07 GMT-0400 (Eastern Daylight Time)

Open Map
Log in to view more information
Go To LoginSummary
IDC5919176
StatusTerminated
PossessionTBA/30
Brokered ByROYAL LEPAGE REAL ESTATE PROFESSIONALS
TypeResidential House,Triplex
Age
Lot Size50.42 * 60 Feet
Land Size3025.2 ft²
Square Footage3000-3500 sqft
RoomsBed:5,Kitchen:4,Bath:5
Parking1 (4) Attached +3
Detail
Building
Bathroom Total5
Bedrooms Total5
Bedrooms Above Ground5
Basement DevelopmentPartially finished
Basement TypeN/A (Partially finished)
Cooling TypeCentral air conditioning
Exterior FinishBrick
Fireplace PresentFalse
Heating FuelNatural gas
Heating TypeForced air
Size Interior
Stories Total2.5
TypeTriplex
Architectural Style2 1/2 Storey
Rooms Above Grade10
Heat SourceGas
Heat TypeForced Air
WaterMunicipal
Land
Size Total Text50.42 x 60 FT
Acreagefalse
Size Irregular50.42 x 60 FT
Parking
Parking FeaturesPrivate
Other
Internet Entire Listing DisplayYes
SewerSewer
BasementPartially Finished
PoolNone
FireplaceN
A/CCentral Air
HeatingForced Air
ExposureN
Remarks
Rare Opportunity On This Quiet One-Way Street, Nestled In The Heart Of The Forest Hill Core. Great opportunity to own on this exclusive street. Very well-maintained investment property turn key. Zoned residential. Currently fully leased, 4 units, 4 kitchens, 5 baths, 2 units w/self-contained HVAC. Coin washer and dryer. Approx 3 cap. Attached garage with quiet garden area. Parking on private garage. Wide Lot. New Roof 2022All Fixtures And Chattels Included, 4 Fridges, 4 Stoves, 4 Dishwashers,1 Washer, 1 Dryer. Tenants Pay Utilities. As is, being sold under Estate by Trustee. Full Probate completed.
The listing data is provided under copyright by the Toronto Real Estate Board.
The listing data is deemed reliable but is not guaranteed accurate by the Toronto Real Estate Board nor RealMaster.
Location
Province:
Ontario
City:
Toronto
Community:
Yonge-St. Clair 01.C02.0830
Crossroad:
St Clair / Avenue Rd
Room
Room
Level
Length
Width
Area
Prim Bdrm
Main
NaN
Bay Window Hardwood Floor 4 Pc Bath
Kitchen
Main
NaN
W/O To Sundeck Hardwood Floor Pantry
Prim Bdrm
Main
NaN
Bay Window Hardwood Floor 4 Pc Bath
Kitchen
Main
NaN
W/O To Sundeck Hardwood Floor Open Concept
Kitchen
2nd
NaN
W/O To Sunroom Hardwood Floor Ceramic Floor
Prim Bdrm
2nd
NaN
Window Hardwood Floor Large Closet
2nd Br
2nd
NaN
Large Closet Hardwood Floor Large Window
Prim Bdrm
3rd
NaN
Bay Window Hardwood Floor Large Closet
Kitchen
3rd
NaN
W/O To Sundeck Skylight Open Concept
School Info
Private SchoolsK-6 Grades Only
Brown Junior Public School
454 Avenue Rd, Toronto0.068 km
ElementaryEnglish
7-8 Grades Only
Deer Park Junior And Senior Public School
23 Ferndale Ave, Toronto0.834 km
MiddleEnglish
9-12 Grades Only
Jarvis Collegiate Institute
495 Jarvis St, Toronto2.781 km
SecondaryEnglish
K-8 Grades Only
Our Lady Of Perpetual Help Catholic School
1/2 Garfield Ave, Toronto1.38 km
ElementaryMiddleEnglish
9-12 Grades Only
Northern Secondary School
851 Mount Pleasant Rd, Toronto2.948 km
Secondary
Book Viewing
Your feedback has been submitted.
Submission Failed! Please check your input and try again or contact us

