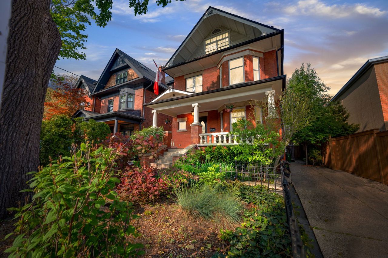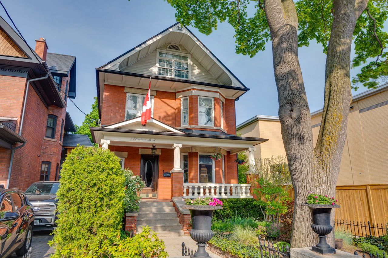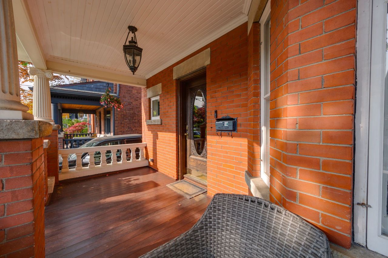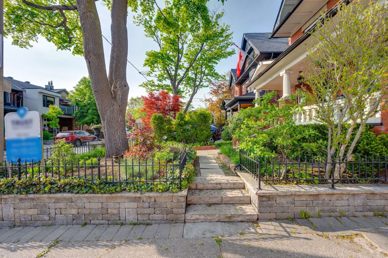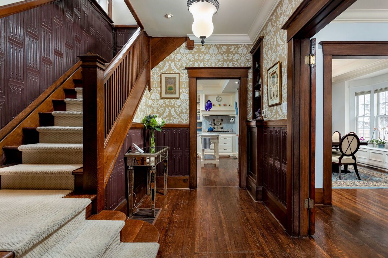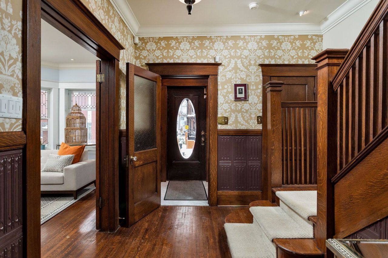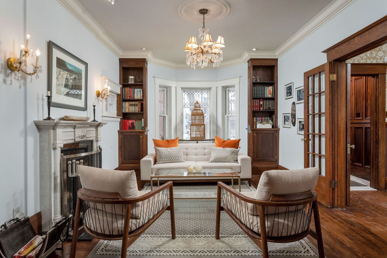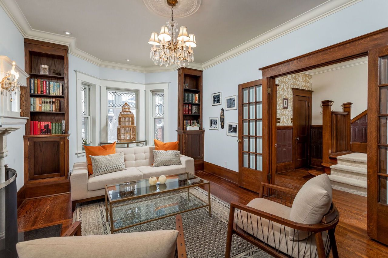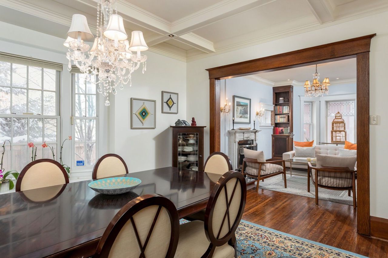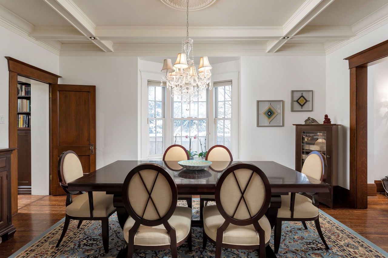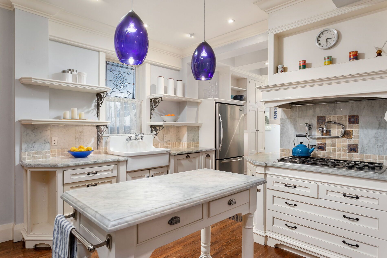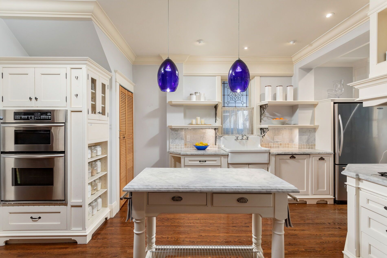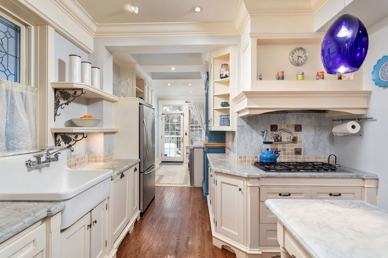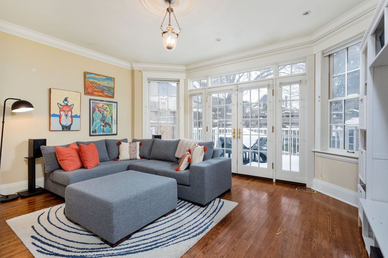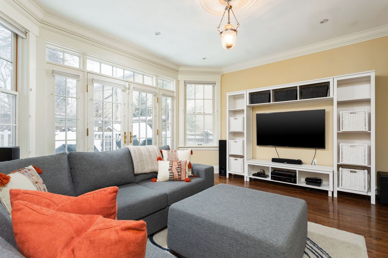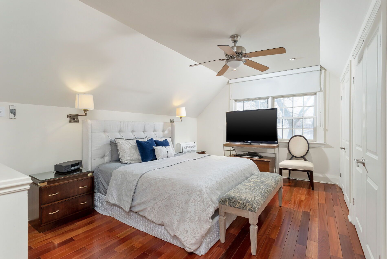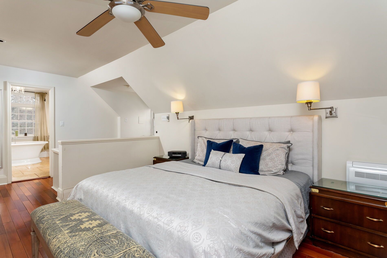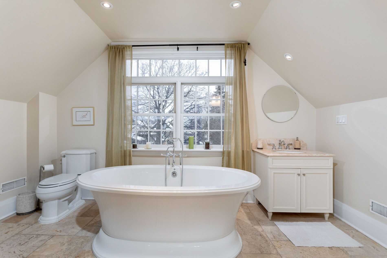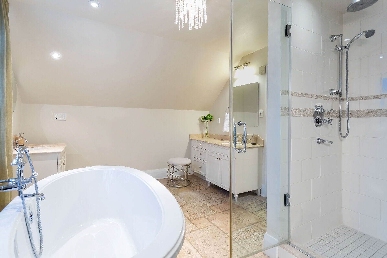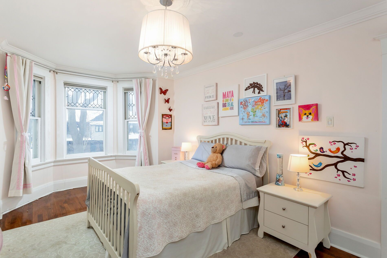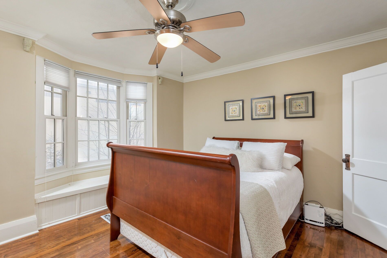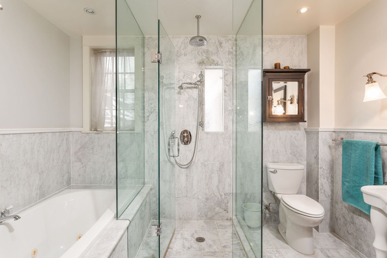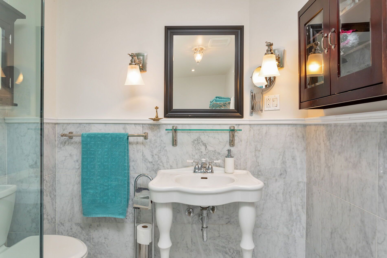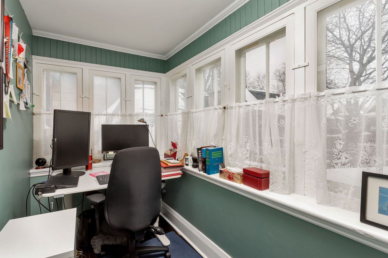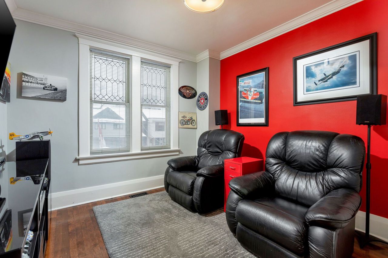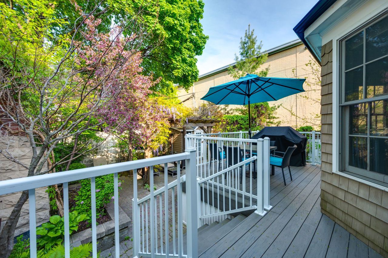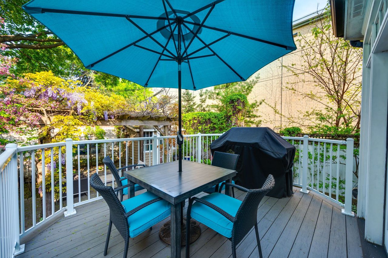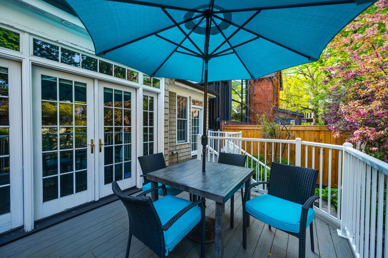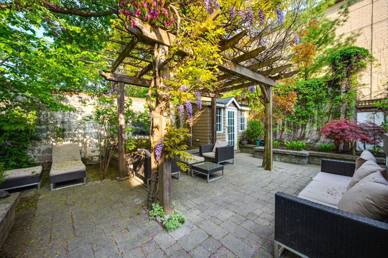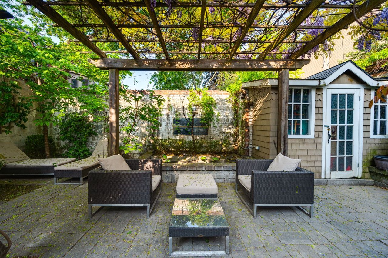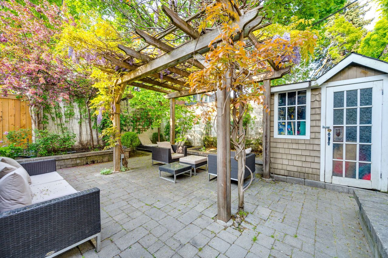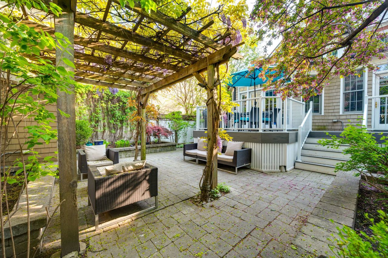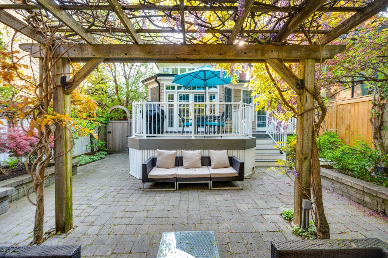- Ontario
- Toronto
5 Ellerbeck St
CAD$3,250,000
CAD$3,250,000 Asking price
5 Ellerbeck StreetToronto, Ontario, M4K2T6
Delisted · Terminated ·
4+143(0+3)
Listing information last updated on Wed Jun 21 2023 15:10:01 GMT-0400 (Eastern Daylight Time)

Open Map
Log in to view more information
Go To LoginSummary
IDE6032372
StatusTerminated
Ownership TypeFreehold
PossessionFlexible
Brokered ByKELLER WILLIAMS REFERRED URBAN, TRUST REALTY GROUP
TypeResidential House,Detached
Age
Lot Size35.31 * 108.39 Feet
Land Size3827.25 ft²
RoomsBed:4+1,Kitchen:2,Bath:4
Virtual Tour
Detail
Building
Bathroom Total4
Bedrooms Total5
Bedrooms Above Ground4
Bedrooms Below Ground1
Basement FeaturesApartment in basement,Separate entrance
Basement TypeN/A
Construction Style AttachmentDetached
Exterior FinishBrick
Fireplace PresentTrue
Heating FuelNatural gas
Heating TypeForced air
Size Interior
Stories Total3
TypeHouse
Architectural Style3-Storey
FireplaceYes
HeatingYes
Rooms Above Grade8
Rooms Total8
Heat SourceGas
Heat TypeForced Air
WaterMunicipal
Laundry LevelMain Level
Land
Size Total Text35.31 x 108.39 FT
Acreagefalse
Size Irregular35.31 x 108.39 FT
Lot Dimensions SourceOther
Parking
Parking FeaturesPrivate
Other
Den FamilyroomYes
Internet Entire Listing DisplayYes
SewerSewer
BasementApartment,Separate Entrance
PoolNone
FireplaceY
A/COther
HeatingForced Air
ExposureE
Remarks
Honey, Stop The Car! Nestled In The Highly Desirable Playter Estates Is This 3 Story, 4+1 Bedroom Detached Family Home. This Highly Ranked And Enviable Neighbourhood Is Within Walking Distance To The Trendy Shops & Restaurants Of The Danforth, Ttc, Danforth Music Hall And In The Coveted Jackman School District. Perfect Neighbourhood For Families With Young Children. Perfect For In Laws Or Adding Income. This House Has It All!Spa-Like 5 Piece Ensuite Off 3rd Floor Primary Bedroom, Main Floor Laundry & 3Pc Bath, Basement Suite With Separate Entrance, Kitchen, Living Room, Bedroom And Laundry.
The listing data is provided under copyright by the Toronto Real Estate Board.
The listing data is deemed reliable but is not guaranteed accurate by the Toronto Real Estate Board nor RealMaster.
Location
Province:
Ontario
City:
Toronto
Community:
Playter Estates-Danforth 01.E03.1340
Crossroad:
Danforth & Broadview
Room
Room
Level
Length
Width
Area
Dining
Main
11.68
17.09
199.64
Bay Window Hardwood Floor Formal Rm
Family
Main
15.29
21.29
325.54
W/O To Deck Hardwood Floor B/I Bookcase
Kitchen
Main
10.99
21.59
237.27
B/I Appliances Hardwood Floor Pot Lights
Laundry
Main
7.38
11.48
84.77
W/O To Deck Hardwood Floor
2nd Br
2nd
12.07
17.68
213.50
Bay Window Hardwood Floor Crown Moulding
3rd Br
2nd
12.11
14.21
171.98
Bay Window Hardwood Floor W/O To Sunroom
4th Br
2nd
10.50
11.68
122.62
Window Hardwood Floor Closet
Sunroom
2nd
14.99
5.77
86.58
Window
Prim Bdrm
3rd
14.60
21.00
306.56
B/I Closet 5 Pc Ensuite Hardwood Floor
Living
Bsmt
21.19
13.78
292.05
Broadloom
5th Br
Bsmt
11.29
13.98
157.74
Broadloom Window
School Info
Private SchoolsK-6 Grades Only
Jackman Avenue Junior Public School
79 Jackman Ave, Toronto0.489 km
ElementaryEnglish
7-8 Grades Only
Earl Grey Senior Public School
100 Strathcona Ave, Toronto1.321 km
MiddleEnglish
9-12 Grades Only
Riverdale Collegiate Institute
1094 Gerrard St E, Toronto1.985 km
SecondaryEnglish
K-8 Grades Only
Holy Name Catholic School
690 Carlaw Ave, Toronto0.78 km
ElementaryMiddleEnglish
9-12 Grades Only
Northern Secondary School
851 Mount Pleasant Rd, Toronto4.638 km
Secondary
K-7 Grades Only
Holy Name Catholic School
690 Carlaw Ave, Toronto0.78 km
ElementaryMiddleFrench Immersion Program
Book Viewing
Your feedback has been submitted.
Submission Failed! Please check your input and try again or contact us

