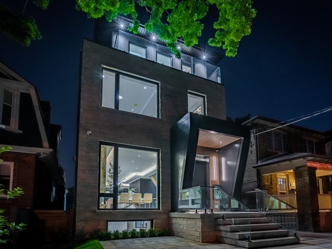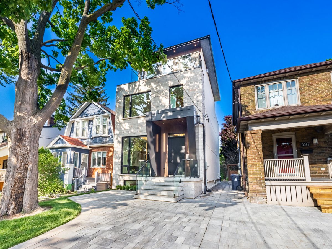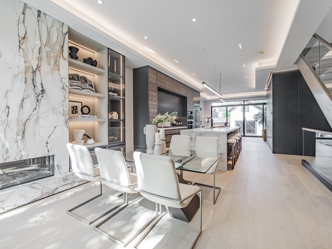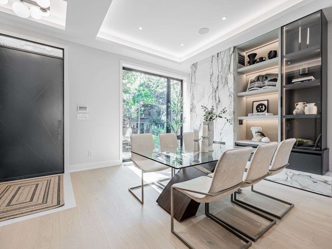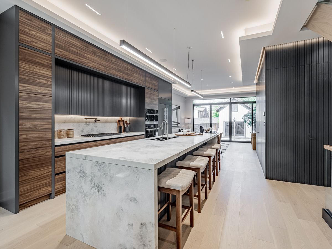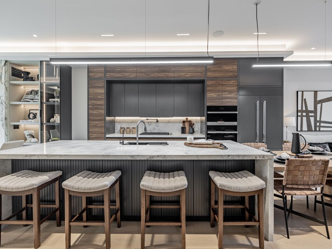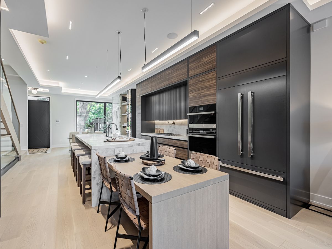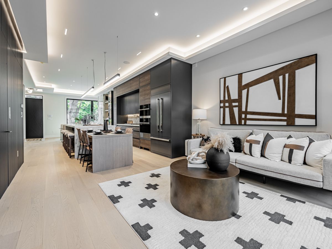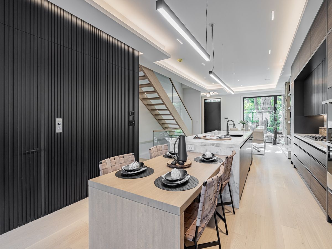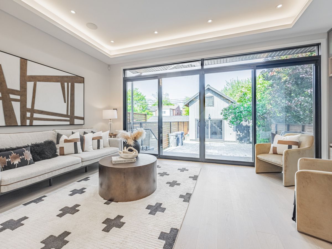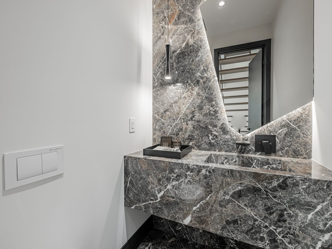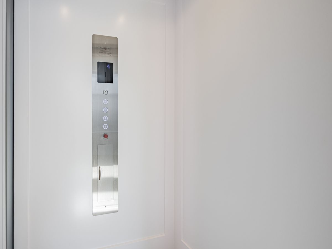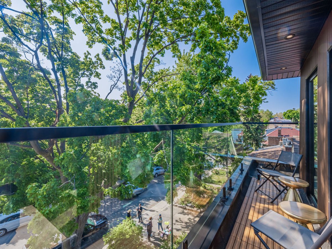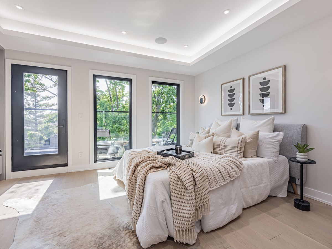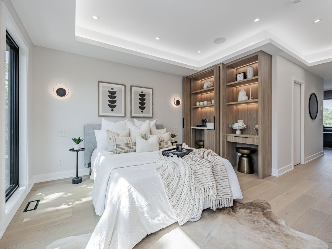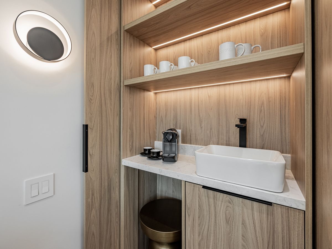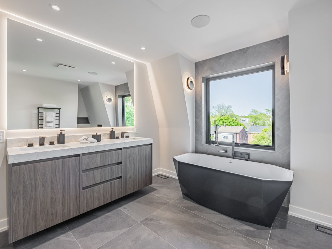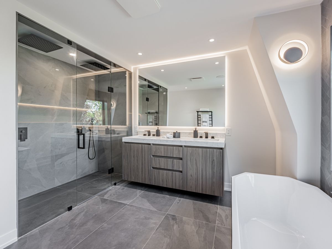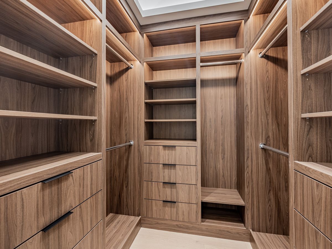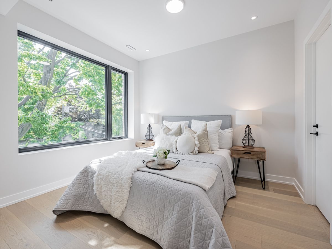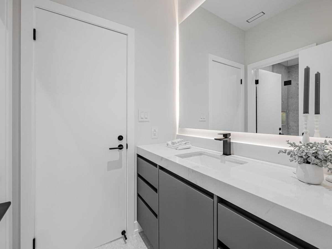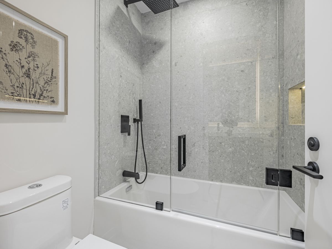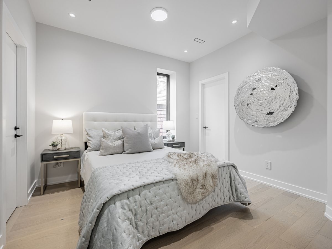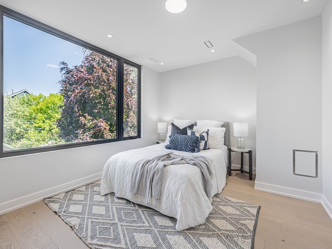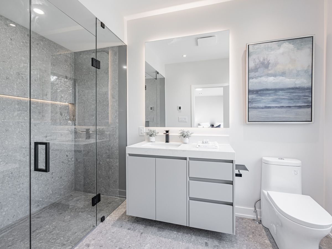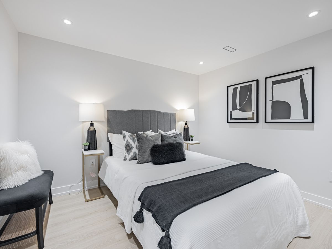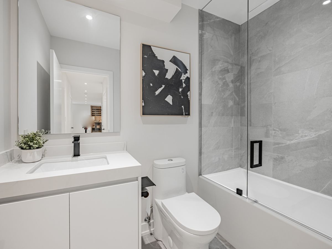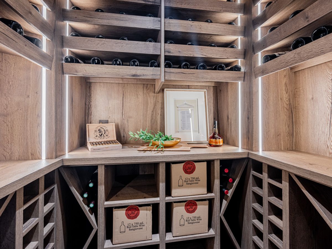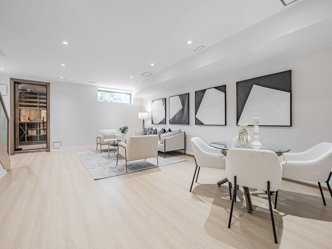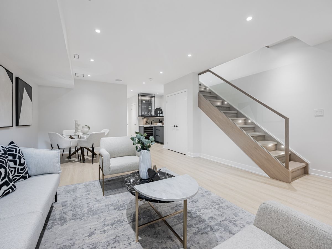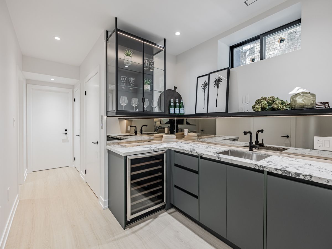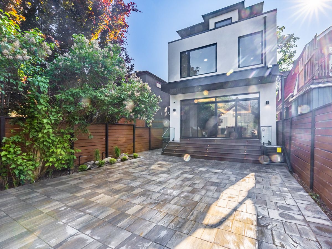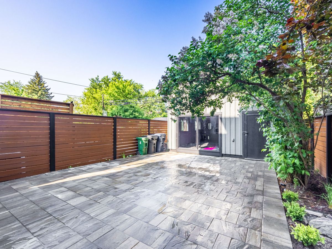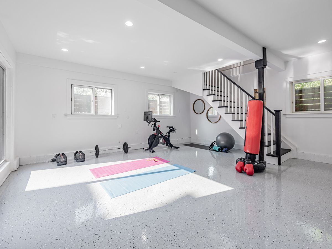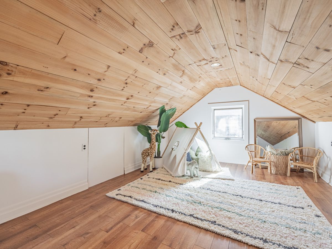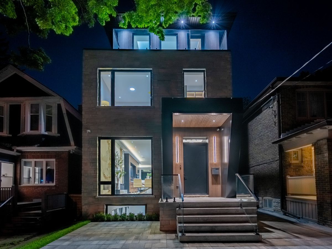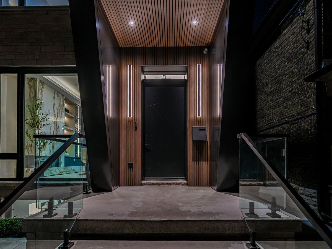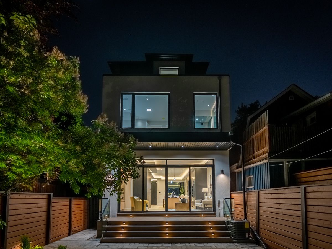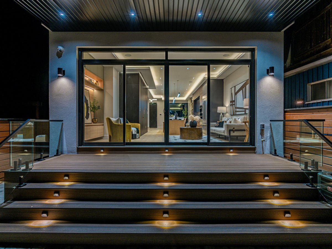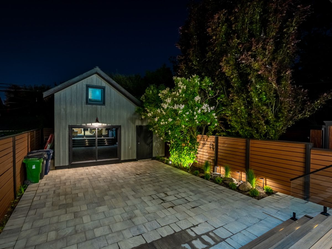- Ontario
- Toronto
499 Rushton Rd
CAD$3,948,000
CAD$3,948,000 Asking price
499 Rushton RoadToronto, Ontario, M6C2Y4
Delisted · Terminated ·
4+151(0+1)
Listing information last updated on Mon Jul 24 2023 10:24:53 GMT-0400 (Eastern Daylight Time)

Open Map
Log in to view more information
Go To LoginSummary
IDC6072728
StatusTerminated
Ownership TypeFreehold
PossessionTBA
Brokered ByEXP REALTY
TypeResidential House,Detached
Age
Lot Size25 * 120 Feet
Land Size3000 ft²
RoomsBed:4+1,Kitchen:1,Bath:5
Virtual Tour
Detail
Building
Bathroom Total5
Bedrooms Total5
Bedrooms Above Ground4
Bedrooms Below Ground1
Basement DevelopmentFinished
Basement TypeN/A (Finished)
Construction Style AttachmentDetached
Cooling TypeCentral air conditioning
Exterior FinishStone,Stucco
Fireplace PresentTrue
Heating FuelNatural gas
Heating TypeForced air
Size Interior
Stories Total2
TypeHouse
Architectural Style2-Storey
FireplaceYes
Rooms Above Grade12
Heat SourceGas
Heat TypeForced Air
WaterMunicipal
Laundry LevelUpper Level
Land
Size Total Text25 x 120 FT
Acreagefalse
Size Irregular25 x 120 FT
Parking
Parking FeaturesFront Yard Parking
Utilities
ElevatorYes
Other
Den FamilyroomYes
Internet Entire Listing DisplayYes
SewerSewer
Central VacuumYes
BasementFinished
PoolNone
FireplaceY
A/CCentral Air
HeatingForced Air
FurnishedNo
ExposureE
Remarks
Contemporary custom built high-efficiency home in the prestigious Cedarvale neighbourhood. This house has an exceptional open concept main floor with high ceilings and tons of natural light, white oak flooring, stunning linear corner gas fireplace, and entertainment kitchen with built-in appliances. Equipped with surrounding sound system, surveillance system, central vac, washroom heated floors, and for your full comfort, a home elevator. All bedrooms contain walk-in closets, the primary bedroom features a wet bar, a gas fireplace unit, and a relaxing spa ensuite. In the basement, you have a 300 bottles wine cellar and a fully operational wet bar. Last but not least, a coach house that can be used as your personal gym or home office.
Close to Toronto's top schools, shops, restaurants, and transit. It is one of Toronto's very best neighbourhoods!
The listing data is provided under copyright by the Toronto Real Estate Board.
The listing data is deemed reliable but is not guaranteed accurate by the Toronto Real Estate Board nor RealMaster.
Location
Province:
Ontario
City:
Toronto
Community:
Humewood-Cedarvale 01.C03.0020
Crossroad:
St. Clair Ave. & Rushton Rd.
Room
Room
Level
Length
Width
Area
Living
Main
19.16
12.50
239.50
Open Concept W/O To Sundeck Glass Doors
Dining
Main
14.40
14.17
204.14
Open Concept Floor/Ceil Fireplace Gas Fireplace
Kitchen
Main
14.40
16.01
230.60
Open Concept B/I Appliances Quartz Counter
Powder Rm
Main
4.66
4.27
19.87
2 Pc Bath
Prim Bdrm
3rd
14.67
13.48
197.75
5 Pc Ensuite Gas Fireplace Elevator
2nd Br
2nd
10.50
11.15
117.11
4 Pc Ensuite Large Window W/I Closet
3rd Br
2nd
10.50
11.48
120.56
W/I Closet Large Window 4 Pc Ensuite
4th Br
2nd
12.60
11.25
141.77
3 Pc Ensuite W/I Closet Large Window
Laundry
2nd
NaN
5th Br
Bsmt
9.42
10.83
101.95
Pot Lights
Laundry
Bsmt
NaN
Bathroom
Bsmt
8.07
4.99
40.25
4 Pc Bath Heated Floor
School Info
Private SchoolsK-8 Grades Only
Humewood Community School
15 Cherrywood Ave, York0.11 km
ElementaryMiddleEnglish
9-12 Grades Only
Oakwood Collegiate Institute
991 St Clair Ave W, Toronto0.938 km
SecondaryEnglish
K-8 Grades Only
St. Alphonsus Catholic School
60 Atlas Ave, York0.375 km
ElementaryMiddleEnglish
9-12 Grades Only
Western Technical-Commercial School
125 Evelyn Cres, Toronto4.891 km
Secondary
K-6 Grades Only
St. Alphonsus Catholic School
60 Atlas Ave, York0.375 km
ElementaryFrench Immersion Program
Book Viewing
Your feedback has been submitted.
Submission Failed! Please check your input and try again or contact us

