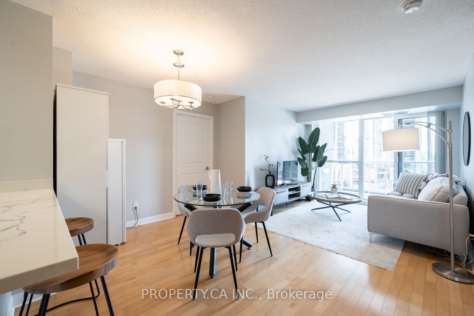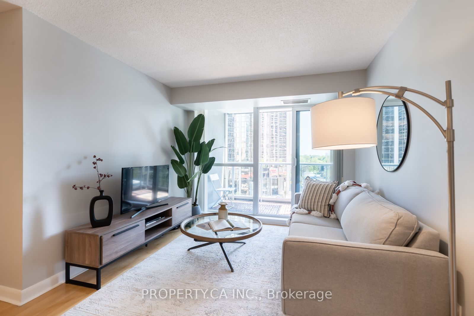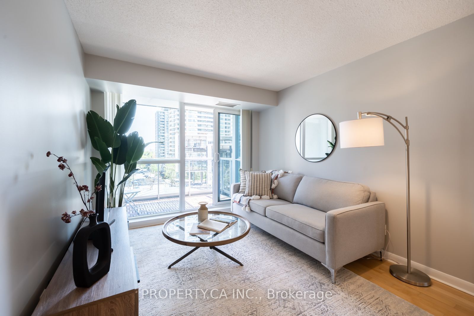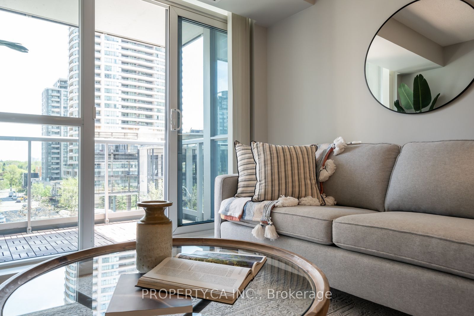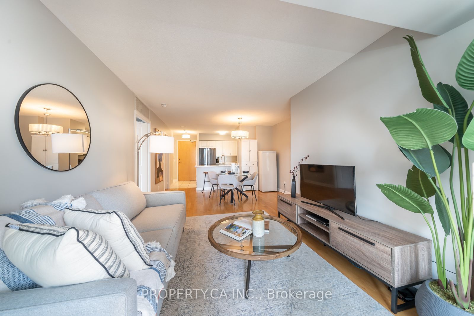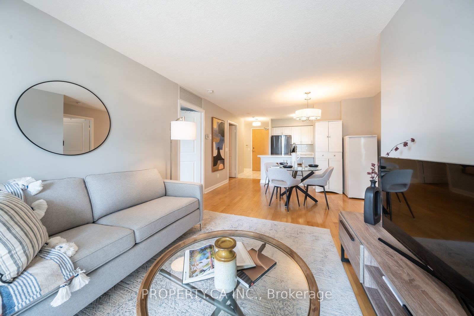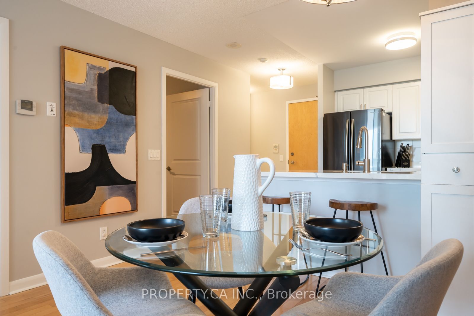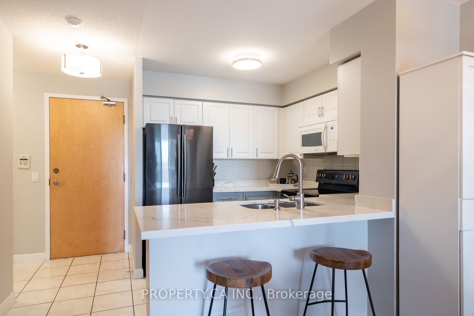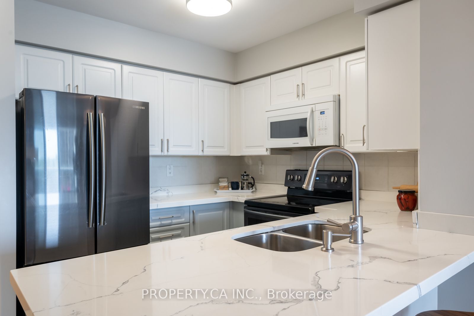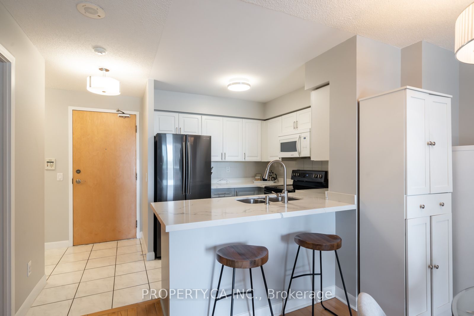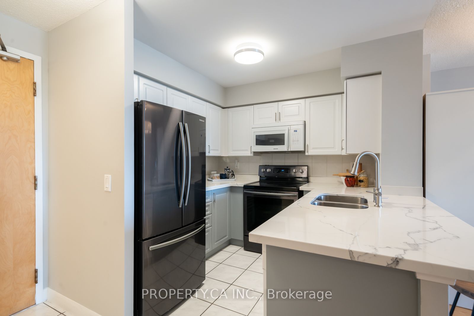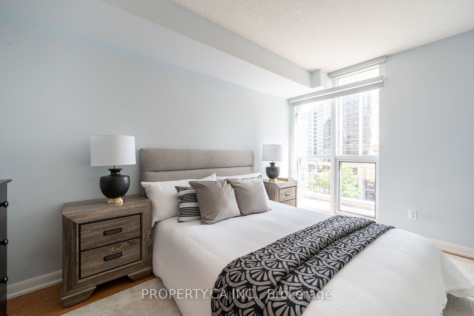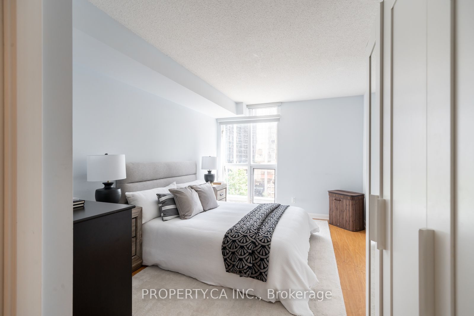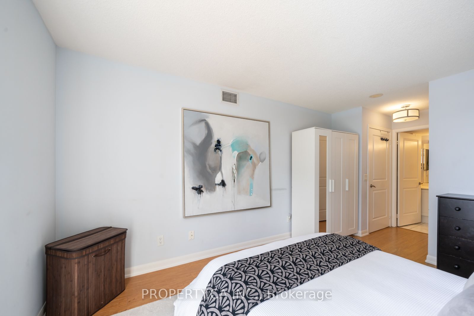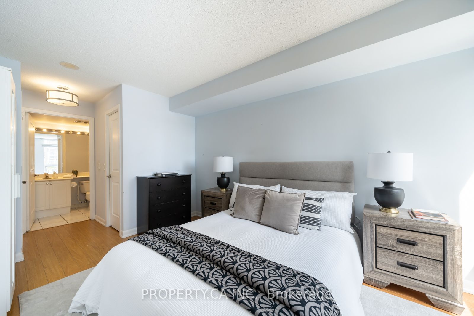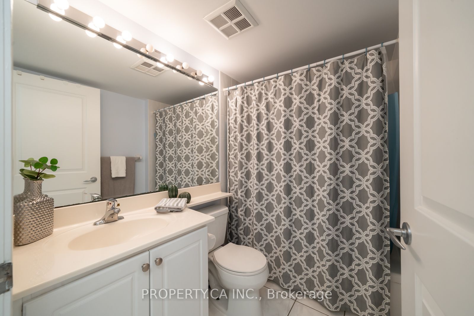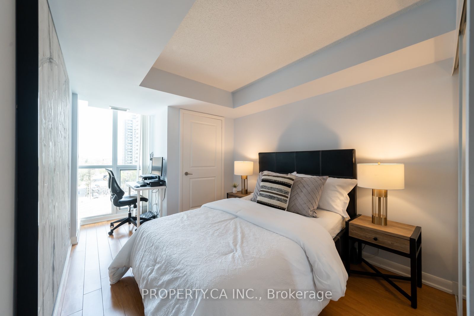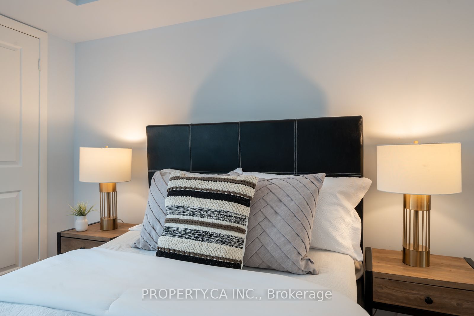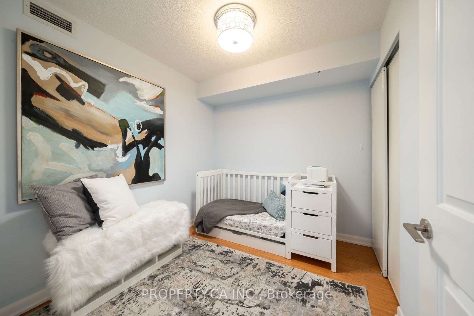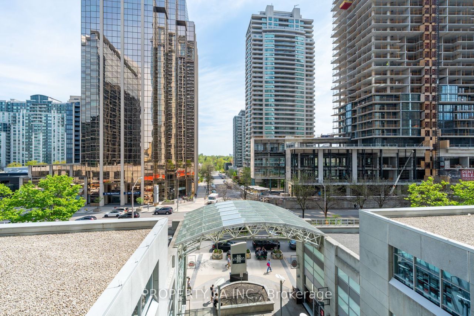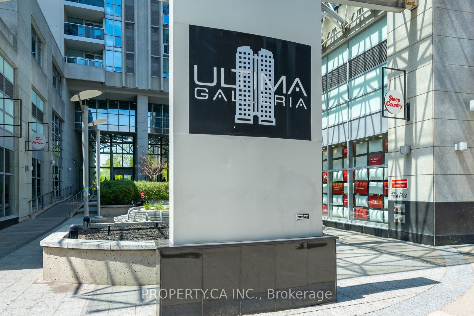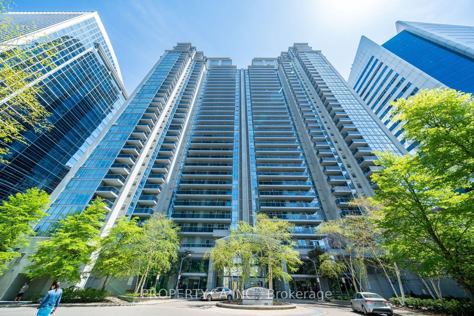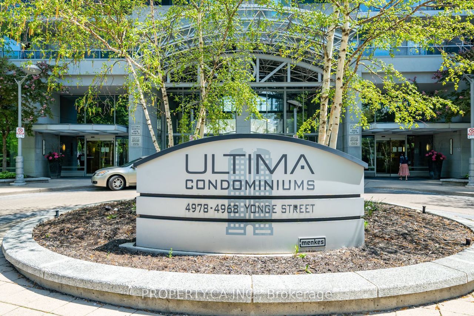- Ontario
- Toronto
4978 Yonge St
SoldCAD$xxx,xxx
CAD$843,000 Asking price
603 4978 Yonge StreetToronto, Ontario, M2N7G8
Sold
321| 900-999 sqft
Listing information last updated on Fri Jun 16 2023 14:03:33 GMT-0400 (Eastern Daylight Time)

Open Map
Log in to view more information
Go To LoginSummary
IDC6037084
StatusSold
Ownership TypeCondominium/Strata
Possession60-90 days
Brokered ByPROPERTY.CA INC.
TypeResidential Apartment
Age 16-30
Square Footage900-999 sqft
RoomsBed:3,Kitchen:1,Bath:2
Parking1 (1) Underground +1
Maint Fee861.55 / Monthly
Maint Fee InclusionsWater,Common Elements,Building Insurance,Parking
Virtual Tour
Detail
Building
Bathroom Total2
Bedrooms Total3
Bedrooms Above Ground3
AmenitiesStorage - Locker,Security/Concierge,Party Room,Exercise Centre
Cooling TypeCentral air conditioning
Exterior FinishConcrete
Fireplace PresentFalse
Fire ProtectionSecurity system
Heating TypeForced air
Size Interior
TypeApartment
Association AmenitiesConcierge,Exercise Room,Gym,Indoor Pool,Party Room/Meeting Room,Security System
Architectural StyleApartment
Property FeaturesArts Centre,Hospital,Library,Park,Public Transit,School
Rooms Above Grade7
Heat SourceOther
Heat TypeForced Air
LockerOwned
Laundry LevelMain Level
Land
Acreagefalse
AmenitiesHospital,Park,Public Transit,Schools
Parking
Parking FeaturesUnderground
Utilities
ElevatorYes
Surrounding
Ammenities Near ByHospital,Park,Public Transit,Schools
Other
FeaturesBalcony
Internet Entire Listing DisplayYes
BasementNone
BalconyOpen
FireplaceN
A/CCentral Air
HeatingForced Air
Level5
Unit No.603
ExposureE
Parking SpotsOwned45
Corp#TSCC1722
Prop MgmtDeL Property Management
Remarks
Discover your urban oasis in the heart of NorthYork. This stunning 2+1bed, 2bath condo boasts upgraded finishes, including stainless steeL appliances and quartz countertops in the kitchen. ring bright and spacious 990 sq ft interior is flooded with natural light and offers clear views of the East. Enjoy the convenience of building amenities, including a gym, pool, and 24 hour concierge. This amazing condo offers unbeatable proximity to top-rated schools, shops, and restaurants, with the added bonus of being just steps away from the Subway. Don't miss your chance to call this beautiful property your new homeStainless Steel Appliances (Fridge, Stove, Dishwasher, Microwave Hood Fan), All Existing Light fixtures, all window coverings, washer & dryer, 1 parking & 1 locker included.
The listing data is provided under copyright by the Toronto Real Estate Board.
The listing data is deemed reliable but is not guaranteed accurate by the Toronto Real Estate Board nor RealMaster.
Location
Province:
Ontario
City:
Toronto
Community:
Lansing-Westgate 01.C07.0600
Crossroad:
Yonge/ Sheppard
Room
Room
Level
Length
Width
Area
Living
Main
10.93
10.93
119.36
Combined W/Dining Large Window W/O To Balcony
Dining
Main
13.94
10.10
140.90
Combined W/Living Breakfast Bar Combined W/Kitchen
Kitchen
Main
8.76
8.76
76.73
Stainless Steel Appl Quartz Counter Combined W/Dining
Prim Bdrm
Main
14.50
10.93
158.43
W/I Closet Window Flr To Ceil 4 Pc Ensuite
2nd Br
Main
12.04
9.84
118.51
Double Closet Window Flr To Ceil
Den
Main
9.84
8.76
86.22
Separate Rm Closet
Foyer
Main
9.81
4.00
39.26
4 Pc Bath
School Info
Private SchoolsK-5 Grades Only
Cameron Public School
211 Cameron Ave, North York1.391 km
ElementaryEnglish
9-12 Grades Only
Northview Heights Secondary School
550 Finch Ave W, North York2.809 km
SecondaryEnglish
6-8 Grades Only
Willowdale Middle School
225 Senlac Rd, North York1.191 km
MiddleFrench Immersion ProgramEnglish
K-8 Grades Only
St. Edward Catholic School
21 Eddfield Ave, North York1.391 km
ElementaryMiddleEnglish
9-12 Grades Only
William Lyon Mackenzie Collegiate Institute
20 Tillplain Rd, North York4.061 km
Secondary
Book Viewing
Your feedback has been submitted.
Submission Failed! Please check your input and try again or contact us

