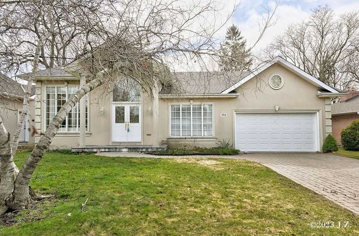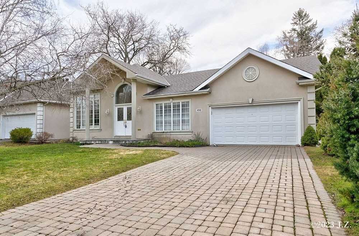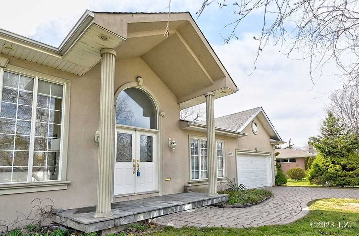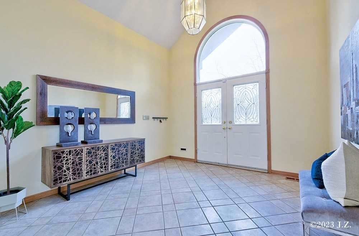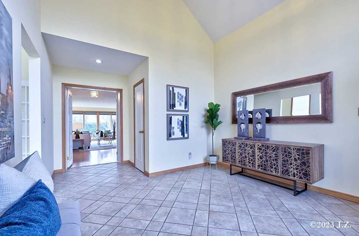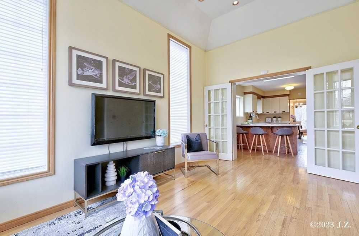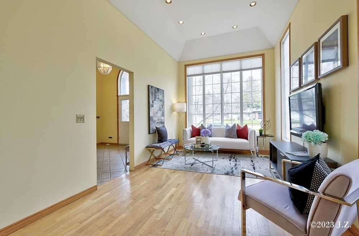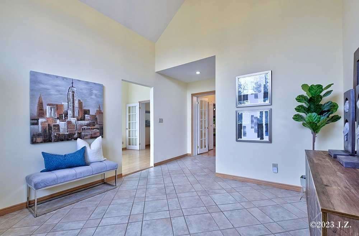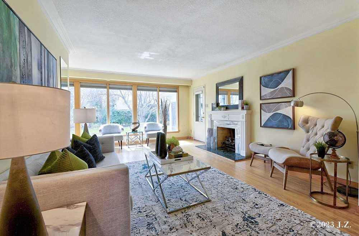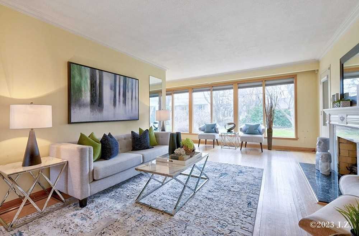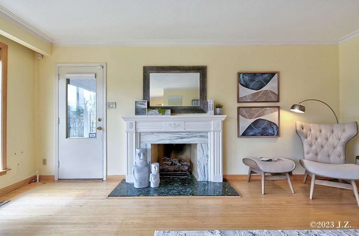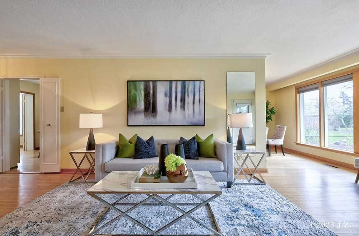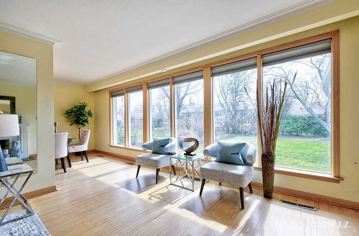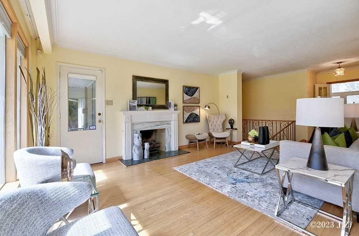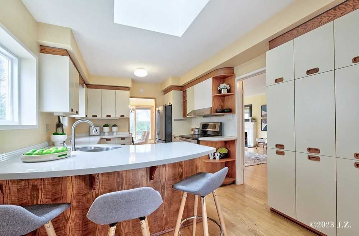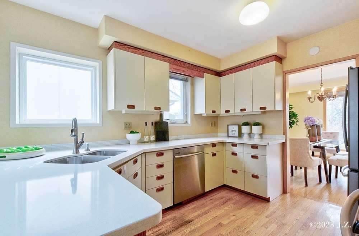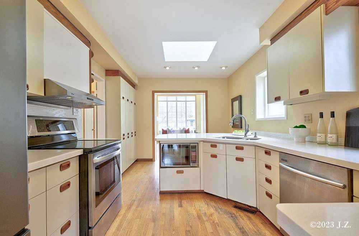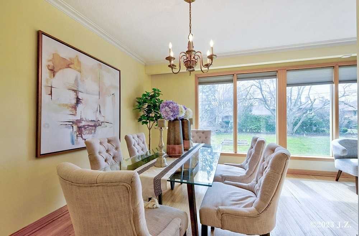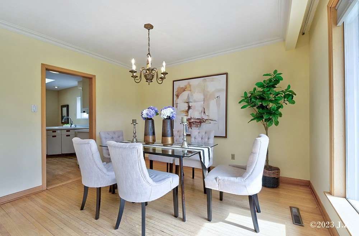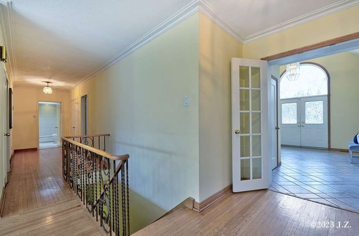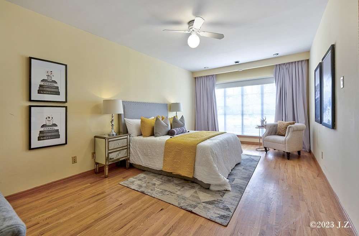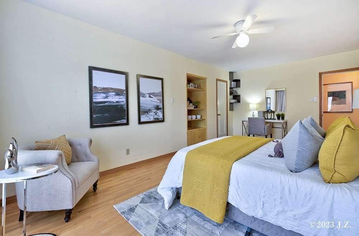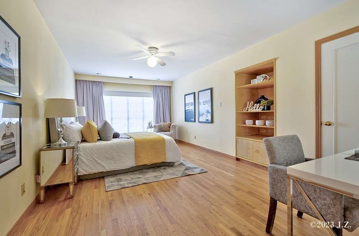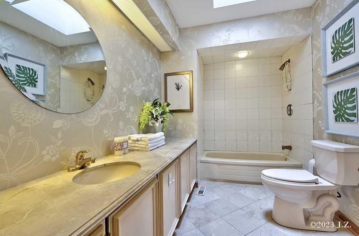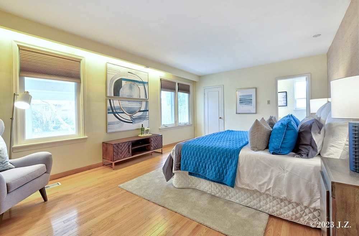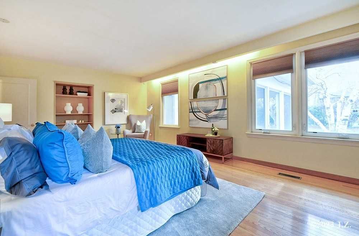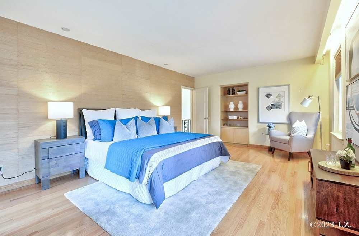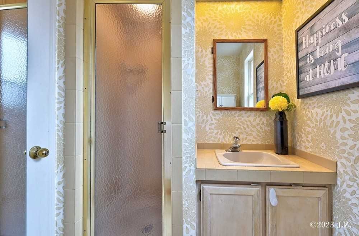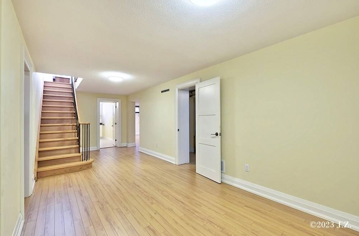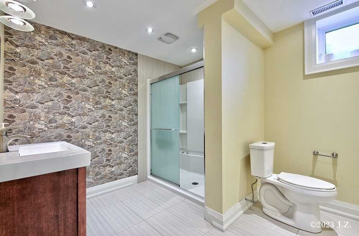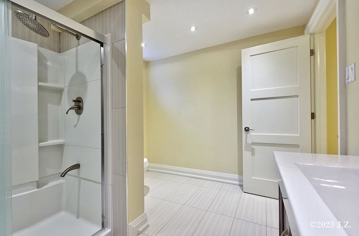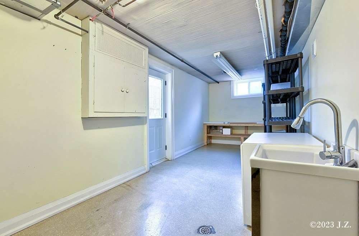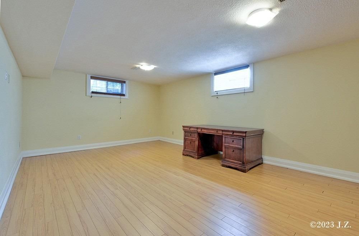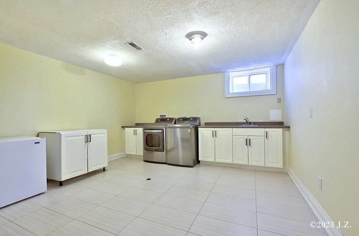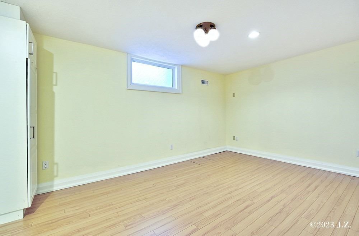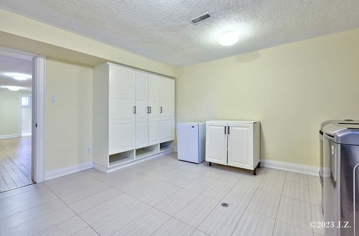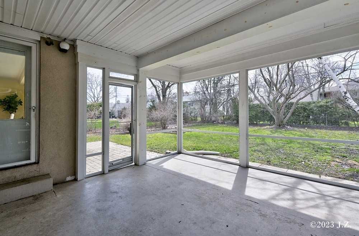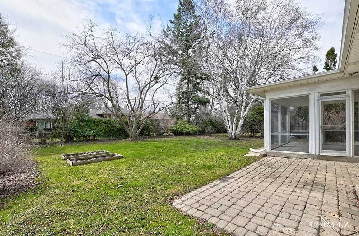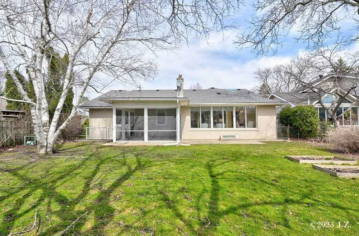- Ontario
- Toronto
490 The Kingsway Way
CAD$2,180,000
CAD$2,180,000 Asking price
490 The Kingsway WayToronto, Ontario, M9A3W6
Delisted · Expired ·
2+238(2+6)| 2000-2500 sqft
Listing information last updated on Sun Jul 09 2023 07:14:55 GMT-0400 (Eastern Daylight Time)

Open Map
Log in to view more information
Go To LoginSummary
IDW6014101
StatusExpired
Ownership TypeFreehold
PossessionTba
Brokered ByEVERLAND REALTY INC., BROKERAGE
TypeResidential Bungalow,House,Detached
Age 51-99
Lot Size72 * 141 Feet
Land Size10152 ft²
Square Footage2000-2500 sqft
RoomsBed:2+2,Kitchen:1,Bath:3
Parking2 (8) Attached +6
Detail
Building
Bathroom Total3
Bedrooms Total4
Bedrooms Above Ground2
Bedrooms Below Ground2
Architectural StyleBungalow
Basement DevelopmentFinished
Basement TypeN/A (Finished)
Construction Style AttachmentDetached
Cooling TypeCentral air conditioning
Exterior FinishStucco
Fireplace PresentTrue
Heating FuelNatural gas
Heating TypeForced air
Size Interior
Stories Total1
TypeHouse
Architectural StyleBungalow
FireplaceYes
HeatingYes
Property FeaturesFenced Yard,School
Rooms Above Grade8
Rooms Total14
Heat SourceGas
Heat TypeForced Air
WaterMunicipal
Laundry LevelLower Level
GarageYes
Sewer YNAYes
Water YNAYes
Telephone YNAYes
Land
Size Total Text72 x 141 FT
Acreagefalse
AmenitiesSchools
Size Irregular72 x 141 FT
Lot Dimensions SourceOther
Lot Size Range Acres< .50
Parking
Parking FeaturesPrivate Double
Utilities
Electric YNAYes
Surrounding
Ammenities Near BySchools
Other
Den FamilyroomYes
Internet Entire Listing DisplayYes
SewerSewer
BasementFinished
PoolNone
FireplaceY
A/CCentral Air
HeatingForced Air
TVYes
ExposureS
Remarks
Beautiful, Bright & Spacious 3 Bed, 3 Bath Bungalow In The Highly Sought-After Queen Anne Manor Neighbourhood. The Exceptional Home Has A Wonderful Layout, Hardwood Floors & Windows Throughout, Large Principal Rooms, Gas Fireplace, Easy Maintenance & Beautiful Gardens, Fully Fenced & Screened In Porch. The Lower Level Was Recently Remodeled With A Separate Rear Entrance 6 -Year Roof, Furnace, Electrical & Many More Upgrades !Parks, Shopping & Easy Access To Hwy 401, 427 & 400.
The listing data is provided under copyright by the Toronto Real Estate Board.
The listing data is deemed reliable but is not guaranteed accurate by the Toronto Real Estate Board nor RealMaster.
Location
Province:
Ontario
City:
Toronto
Community:
Princess-Rosethorn 01.W08.0100
Crossroad:
Kingsway / Princess Margaret
Room
Room
Level
Length
Width
Area
Dining
Main
10.10
18.34
185.32
Kitchen
Main
10.50
16.73
175.67
Family
Main
13.58
18.34
249.10
Prim Bdrm
Main
20.11
13.68
275.15
Br
Main
11.58
21.56
249.64
Rec
Lower
13.52
24.44
330.39
Br
Lower
10.37
16.57
171.77
Den
Lower
9.48
16.83
159.58
Laundry
Lower
13.62
15.09
205.48
Workshop
Lower
8.40
25.95
217.96
School Info
Private SchoolsK-5 Grades Only
St George's Junior School
70 Princess Anne Cres, Etobicoke0.258 km
ElementaryEnglish
6-8 Grades Only
John G Althouse Middle School
130 Lloyd Manor Rd, Etobicoke0.832 km
MiddleEnglish
9-12 Grades Only
Richview Collegiate Institute
1738 Islington Ave, Etobicoke0.878 km
SecondaryEnglish
K-8 Grades Only
Josyf Cardinal Slipyj Catholic School
35 West Deane Park Dr, Etobicoke2.126 km
ElementaryMiddleEnglish
K-8 Grades Only
St. Gregory Catholic School
126 Rathburn Rd, Etobicoke1.49 km
ElementaryMiddleEnglish
9-12 Grades Only
Martingrove Collegiate Institute
50 Winterton Dr, Etobicoke1.23 km
Secondary
Book Viewing
Your feedback has been submitted.
Submission Failed! Please check your input and try again or contact us

