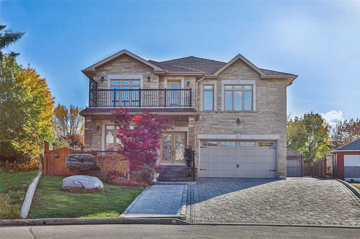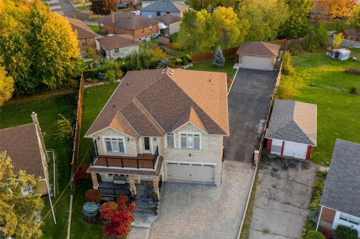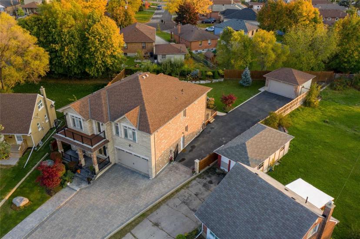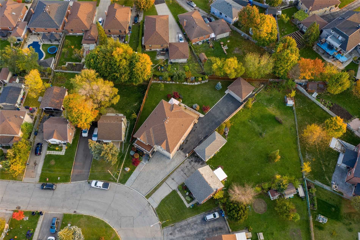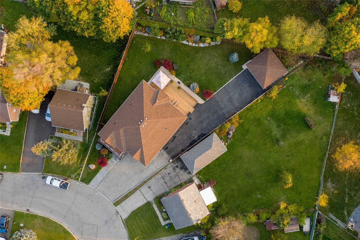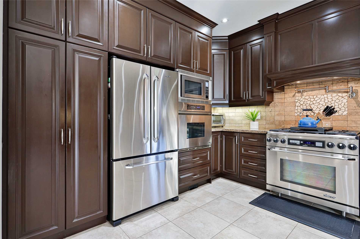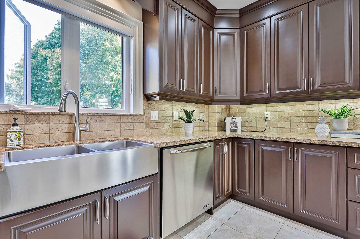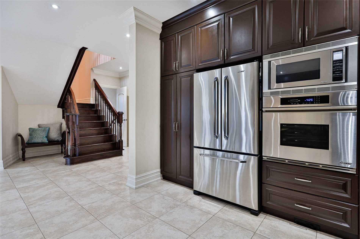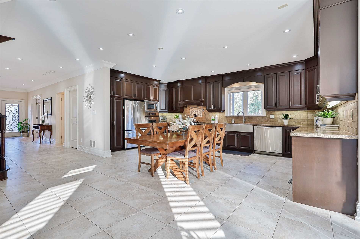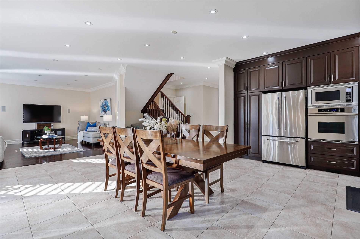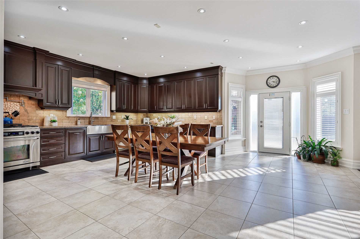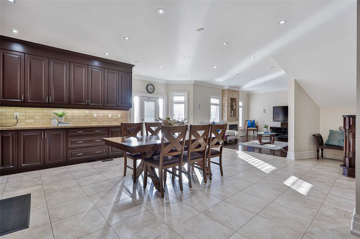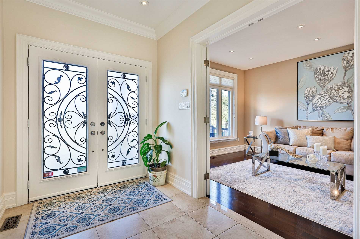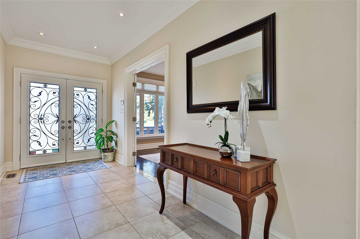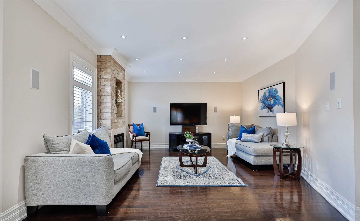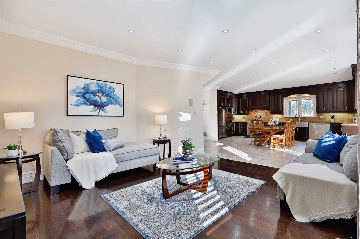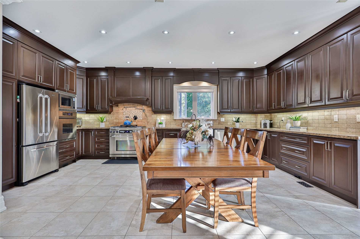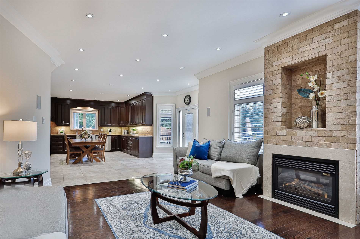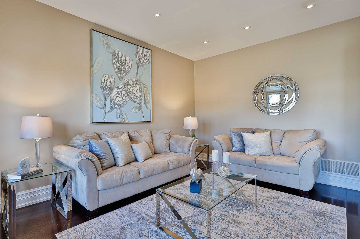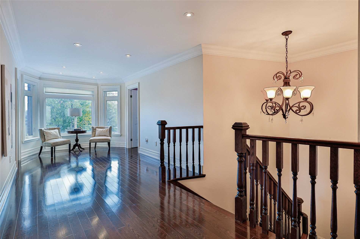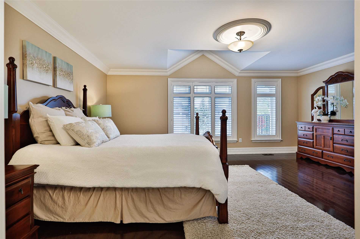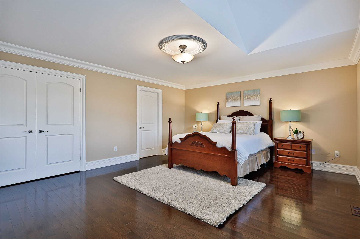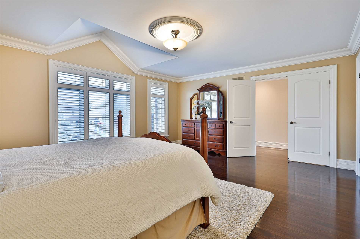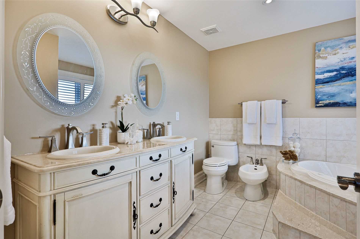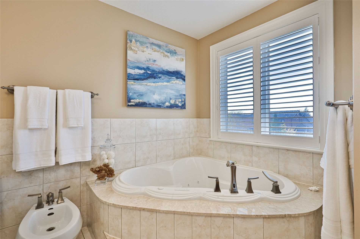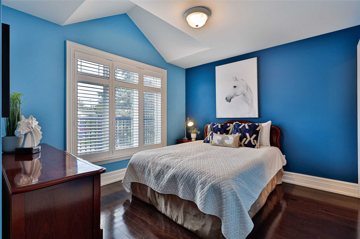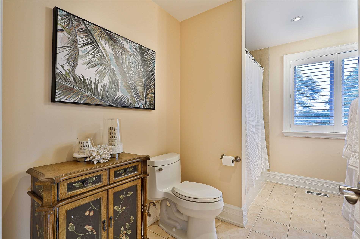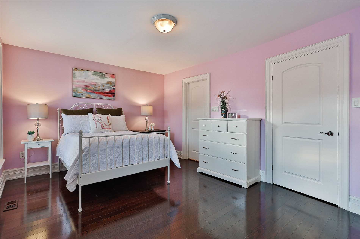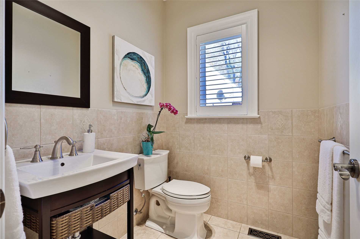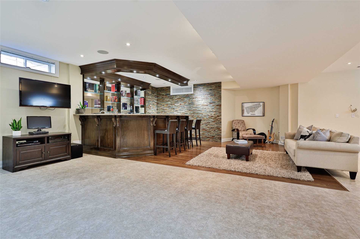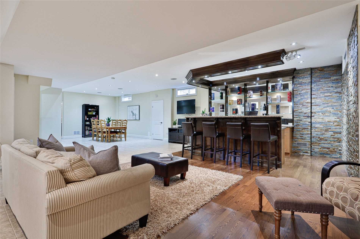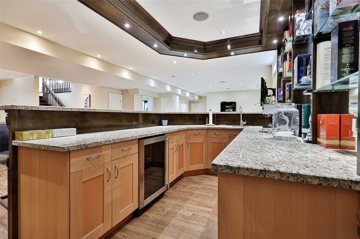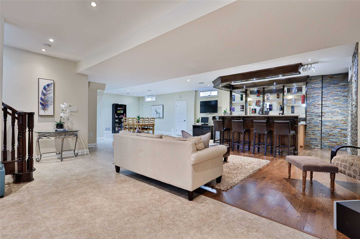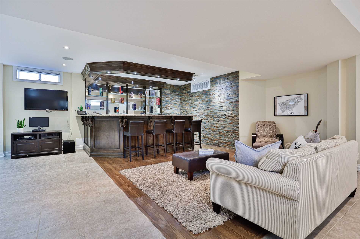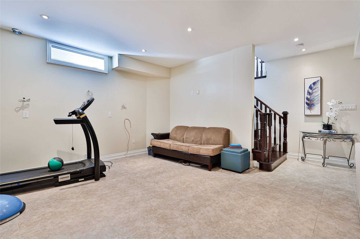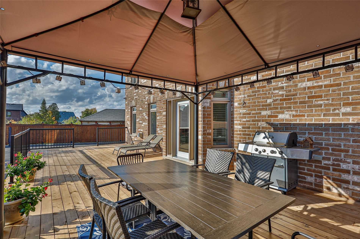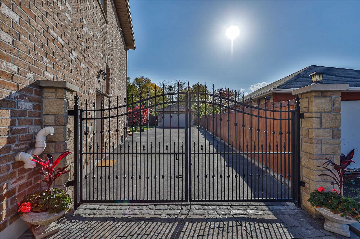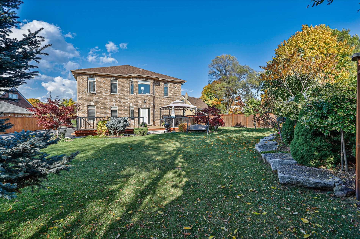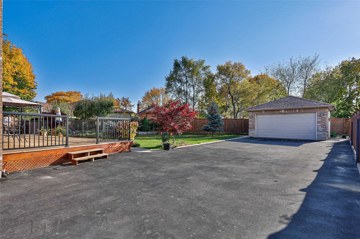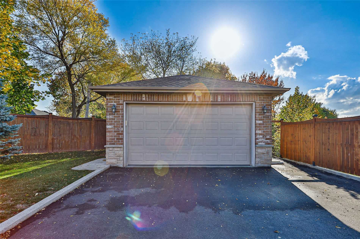- Ontario
- Toronto
49 Sunray Cres
SoldCAD$x,xxx,xxx
CAD$1,979,000 Asking price
49 Sunray CresToronto, Ontario, M3M2C6
Sold
5612(4+8)
Listing information last updated on Fri Nov 06 2020 16:27:46 GMT-0500 (Eastern Standard Time)

Open Map
Log in to view more information
Go To LoginSummary
IDW4967239
StatusSold
Ownership TypeFreehold
Possession30/60
Brokered ByROYAL LEPAGE SUPREME REALTY, BROKERAGE
TypeResidential House,Detached
Age 6-15
Lot Size38.48 * 191.59 Feet 38.48Ft X 191.59Ft X 143.42Ft X 124.01Ft
Land Size7372.38 ft²
RoomsBed:5,Kitchen:1,Bath:6
Parking4 (12) Built-In +8
Virtual Tour
Detail
Building
Bathroom Total6
Bedrooms Total5
Bedrooms Above Ground5
Basement DevelopmentFinished
Basement TypeN/A (Finished)
Construction Style AttachmentDetached
Cooling TypeCentral air conditioning
Exterior FinishBrick,Stone
Fireplace PresentTrue
Heating FuelNatural gas
Heating TypeForced air
Stories Total2
TypeHouse
Land
Size Total Text38.48 x 191.59 FT ; 38.48Ft X 191.59Ft X 143.42Ft X 124.01Ft
Acreagefalse
AmenitiesHospital,Public Transit,Schools
Size Irregular38.48 x 191.59 FT ; 38.48Ft X 191.59Ft X 143.42Ft X 124.01Ft
Surrounding
Ammenities Near ByHospital,Public Transit,Schools
Listing Price UnitFor Sale
BasementFinished
PoolNone
FireplaceY
A/CCentral Air
HeatingForced Air
ExposureS
Remarks
Superb Custom Made Home With Magnificent Pie-Shaped Pool Size Lot. One Of A Kind! Spectacular Open Concept Main Floor 'Classic' Kitchen And Luxury Baths, Finished Basement With 9' Ceilings, Custom Made Wet Bar, Pot Lights, High End Trim And Crown Moldings, 5 Generous Bedrooms, En-Suites & Semi-En-Suites. Beautiful Dark Stained Hardwood. Dacor Built-In Stainless Steel Appliances, Granite Counter Tops, Walk-Out To Balconies, Rarely Heard Of 4 Car Garage Spaces Dacor Built-In Stainless Steel Appliances, Elfs, Alarm System, Central Vacuum, Cac, R/I Surround Sound, Window Coverings, Remote For Both Double Garages. R/I Kitchen In Basement, 2019 Furnace And A/C
The listing data is provided under copyright by the Toronto Real Estate Board.
The listing data is deemed reliable but is not guaranteed accurate by the Toronto Real Estate Board nor RealMaster.
Location
Province:
Ontario
City:
Toronto
Community:
Downsview-Roding-Cfb 01.W05.0270
Crossroad:
Keele & Wilson
Room
Room
Level
Length
Width
Area
Living
Main
0.00
0.00
0.00
Hardwood Floor Formal Rm
Family
Main
0.00
0.00
0.00
Hardwood Floor Gas Fireplace Pot Lights
Kitchen
Main
0.00
0.00
0.00
Ceramic Floor Family Size Kitchen Stainless Steel Appl
Laundry
Main
0.00
0.00
0.00
Ceramic Floor
Master
2nd
0.00
0.00
0.00
Hardwood Floor 6 Pc Ensuite W/W Closet
2nd Br
2nd
0.00
0.00
0.00
Hardwood Floor 4 Pc Ensuite Closet
3rd Br
2nd
0.00
0.00
0.00
Hardwood Floor Semi Ensuite Closet
4th Br
2nd
0.00
0.00
0.00
Hardwood Floor Semi Ensuite Closet
5th Br
2nd
0.00
0.00
0.00
Hardwood Floor Closet Closet
Rec
Bsmt
0.00
0.00
0.00
Ceramic Floor B/I Bar Pot Lights
Exercise
Bsmt
0.00
0.00
0.00
Ceramic Floor Pot Lights
School Info
Private SchoolsK-5 Grades Only
Blaydon Public School
25 Blaydon Ave, North York0.525 km
ElementaryEnglish
6-8 Grades Only
Pierre Laporte Middle School
1270 Wilson Ave, North York0.844 km
MiddleEnglish
9-12 Grades Only
Downsview Secondary School
7 Hawksdale Rd, North York0.648 km
SecondaryEnglish
K-8 Grades Only
St. Raphael Catholic School
3 Gade Dr, North York0.28 km
ElementaryMiddleEnglish
9-12 Grades Only
William Lyon Mackenzie Collegiate Institute
20 Tillplain Rd, North York3.29 km
Secondary
Book Viewing
Your feedback has been submitted.
Submission Failed! Please check your input and try again or contact us

