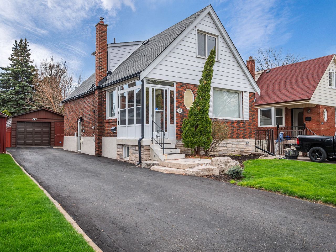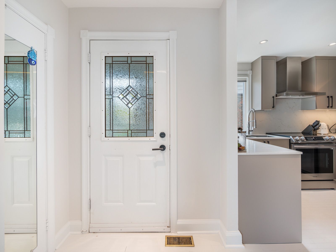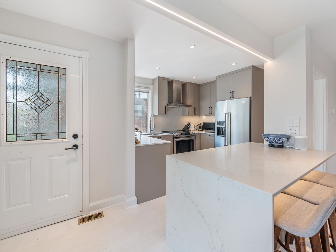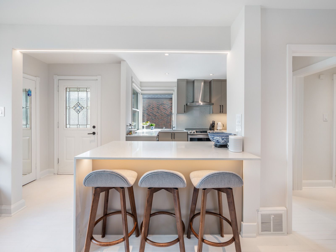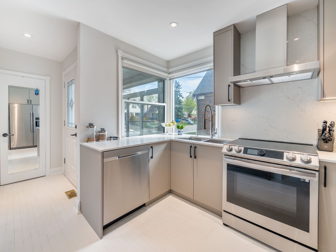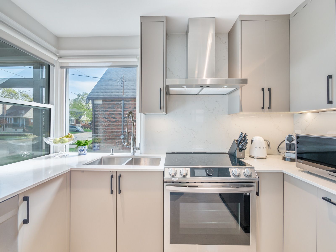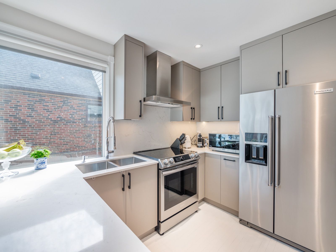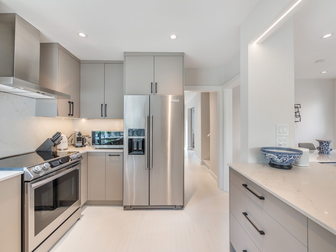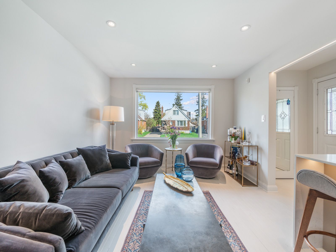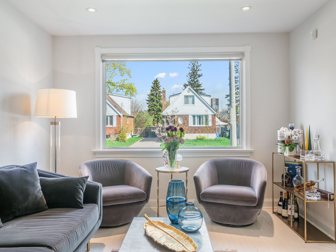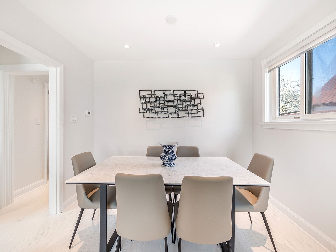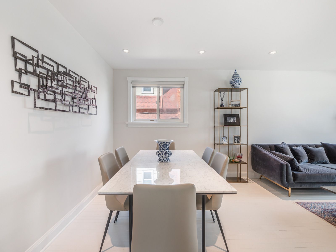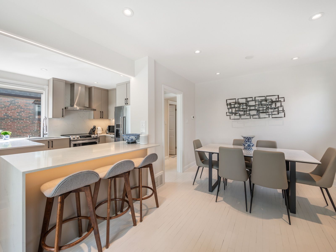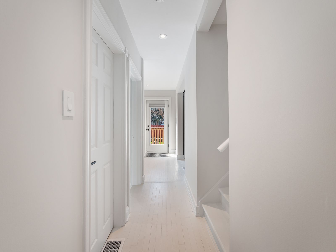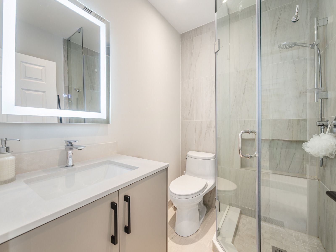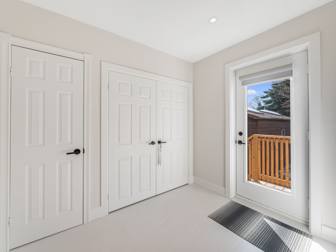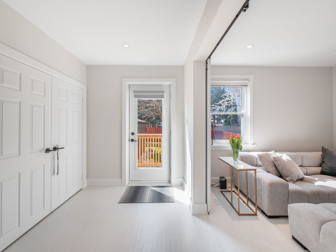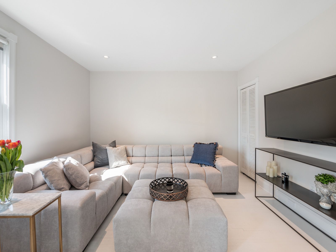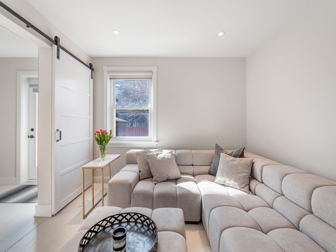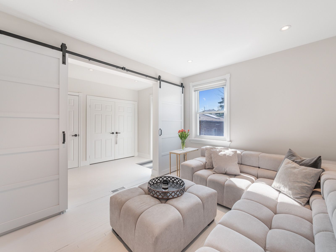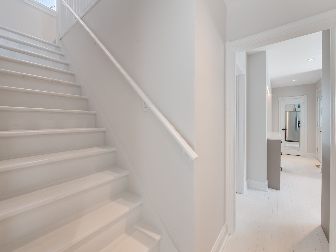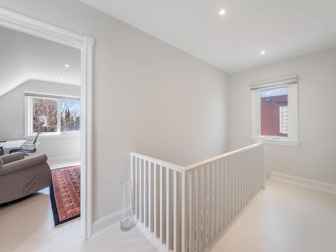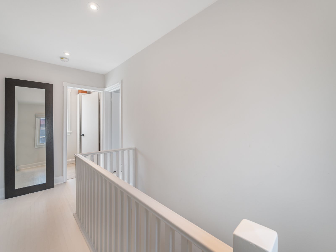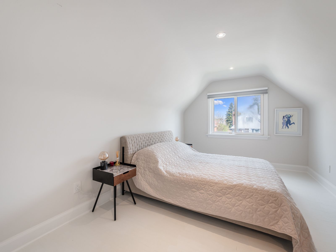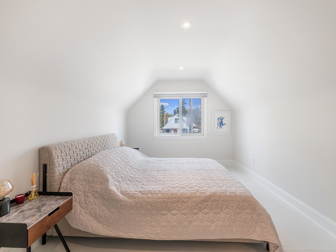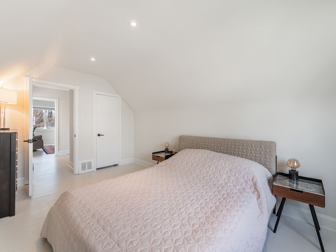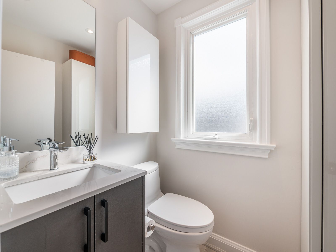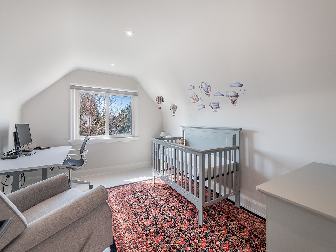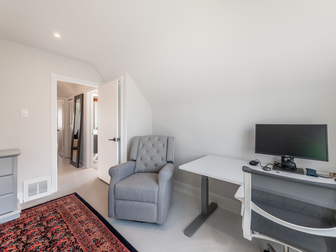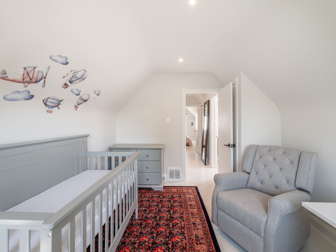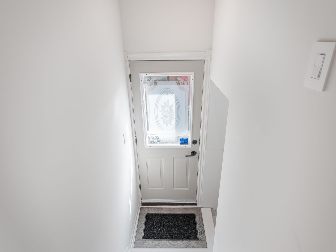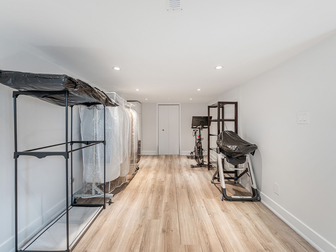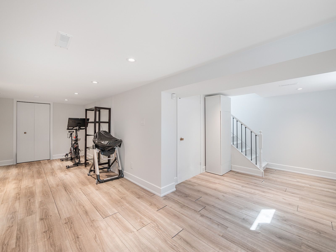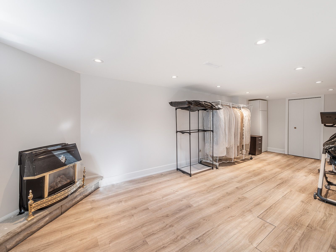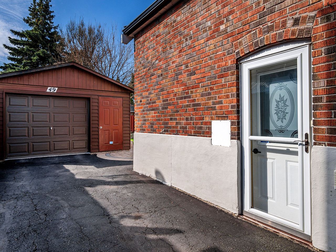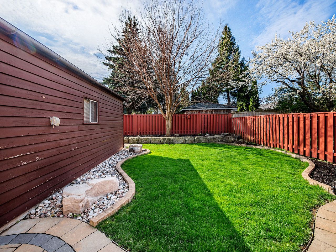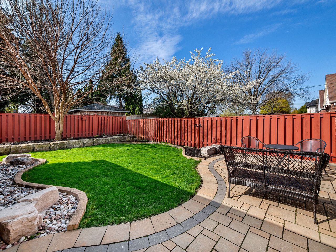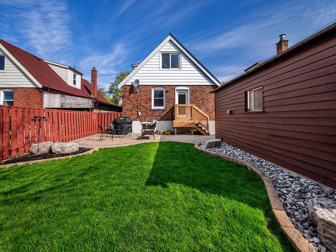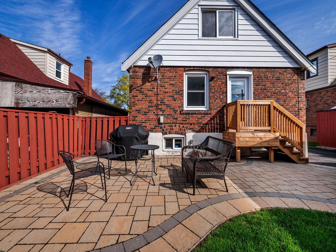- Ontario
- Toronto
49 Amsterdam Ave
CAD$1,349,000
CAD$1,349,000 Asking price
49 Amsterdam AvenueToronto, Ontario, M4B2B9
Delisted · Terminated ·
325(1+4)| 1100-1500 sqft
Listing information last updated on Thu Jun 29 2023 16:44:20 GMT-0400 (Eastern Daylight Time)

Open Map
Log in to view more information
Go To LoginSummary
IDE6070148
StatusTerminated
Ownership TypeFreehold
Possession60 days
Brokered ByRIGHT AT HOME REALTY
TypeResidential House,Detached
Age 51-99
Lot Size40 * 100 Feet
Land Size4000 ft²
Square Footage1100-1500 sqft
RoomsBed:3,Kitchen:1,Bath:2
Parking1 (5) Detached +4
Virtual Tour
Detail
Building
Bathroom Total2
Bedrooms Total3
Bedrooms Above Ground3
Basement DevelopmentFinished
Basement FeaturesSeparate entrance
Basement TypeN/A (Finished)
Construction Style AttachmentDetached
Cooling TypeCentral air conditioning
Exterior FinishAluminum siding,Brick
Fireplace PresentTrue
Heating FuelNatural gas
Heating TypeForced air
Size Interior
Stories Total1.5
TypeHouse
Architectural Style1 1/2 Storey
FireplaceYes
Rooms Above Grade7
Heat SourceGas
Heat TypeForced Air
WaterMunicipal
Laundry LevelLower Level
Sewer YNAAvailable
Water YNAAvailable
Telephone YNAAvailable
Land
Size Total Text40 x 100 FT
Acreagefalse
Size Irregular40 x 100 FT
Parking
Parking FeaturesPrivate
Utilities
Electric YNAAvailable
Other
Den FamilyroomYes
Internet Entire Listing DisplayYes
SewerSewer
BasementFinished,Separate Entrance
PoolNone
FireplaceY
A/CCentral Air
HeatingForced Air
TVAvailable
ExposureS
Remarks
Bright And Spacious Family Home In High Demand Topham Park. Professionally Landscaped Front And Backyard. Original Red Brick Exterior But Beautifully Renovated Throughout. Brand New Electrical And Plumbing. All New Kitchen With High-End Appliances. All Of The Old Plaster Walls Replaced With New Drywall And Insulation Added To Make The House Energy Efficient. Two Generous Size Bedrooms On The Second Floor With Option Of Third Bedroom On The Main Floor If Not Used As A Family Room. Basement Nicely Finished With Separate Entrance. Long Private Drive Can Easily Fit Four Cars Plus A Detached Garage.
The listing data is provided under copyright by the Toronto Real Estate Board.
The listing data is deemed reliable but is not guaranteed accurate by the Toronto Real Estate Board nor RealMaster.
Location
Province:
Ontario
City:
Toronto
Community:
O'Connor-Parkview 01.E03.1240
Crossroad:
O'Connor Dr. & Victoria Park
Room
Room
Level
Length
Width
Area
Dining
Main
NaN
Hardwood Floor Picture Window Combined W/Living
Living
Main
NaN
Hardwood Floor Combined W/Dining Casement Windows
Kitchen
Main
NaN
Stainless Steel Appl Centre Island Open Concept
Office
Main
NaN
Hardwood Floor Walk-Out O/Looks Backyard
Family
Main
NaN
Hardwood Floor O/Looks Backyard Closet
Br
2nd
NaN
Hardwood Floor Closet O/Looks Frontyard
2nd Br
2nd
NaN
Hardwood Floor Closet O/Looks Backyard
Rec
Bsmt
NaN
Laminate Combined W/Laundry Above Grade Window
School Info
Private SchoolsK-5 Grades Only
Victoria Park Elementary School
145 Tiago Ave, East York0.289 km
ElementaryEnglish
6-8 Grades Only
Gordon A Brown Middle School
2800 St Clair Ave E, East York0.851 km
MiddleEnglish
9-12 Grades Only
East York Collegiate Institute
650 Cosburn Ave, East York2.992 km
SecondaryEnglish
K-8 Grades Only
Our Lady Of Fatima Catholic School
3176 St. Clair Ave E, Scarborough0.937 km
ElementaryMiddleEnglish
9-12 Grades Only
Birchmount Park Collegiate Institute
3663 Danforth Ave, Scarborough3.646 km
Secondary
Book Viewing
Your feedback has been submitted.
Submission Failed! Please check your input and try again or contact us

