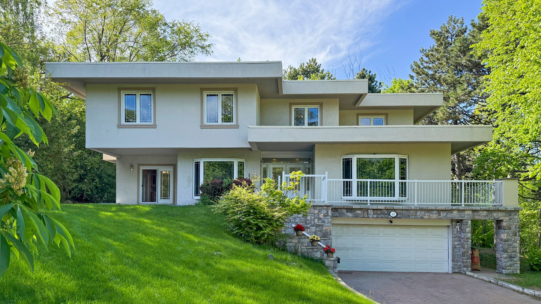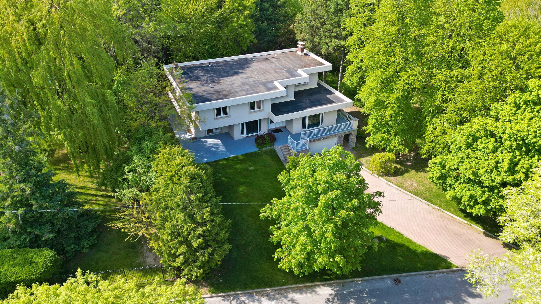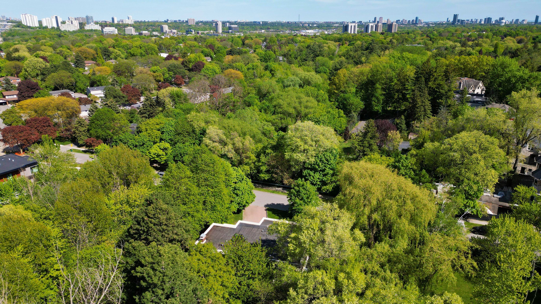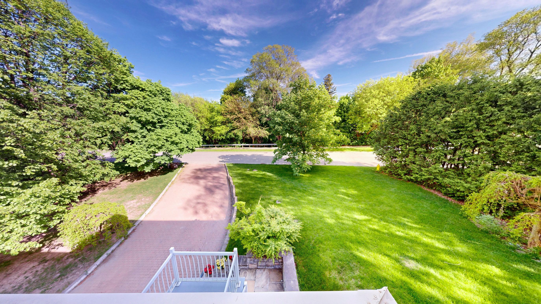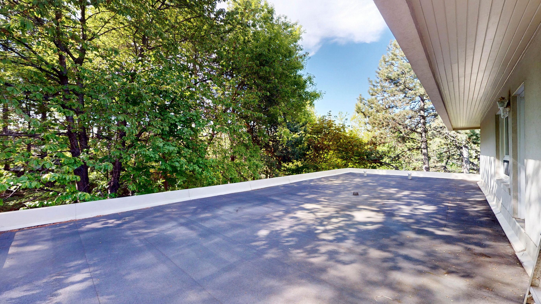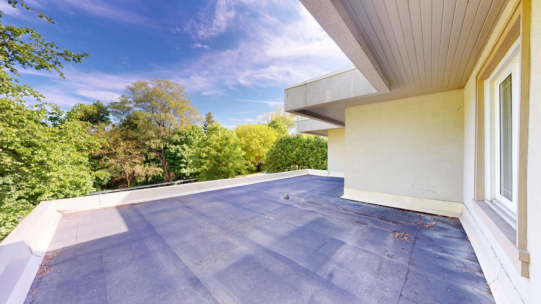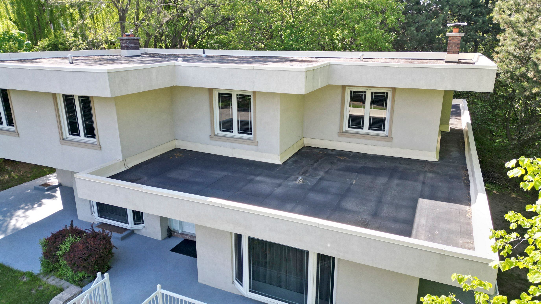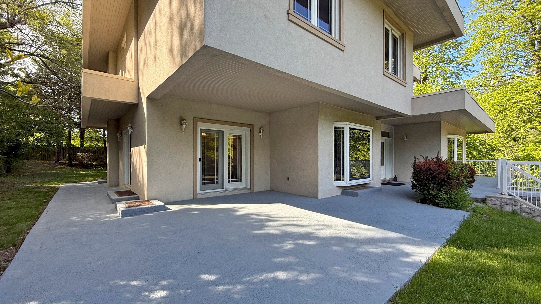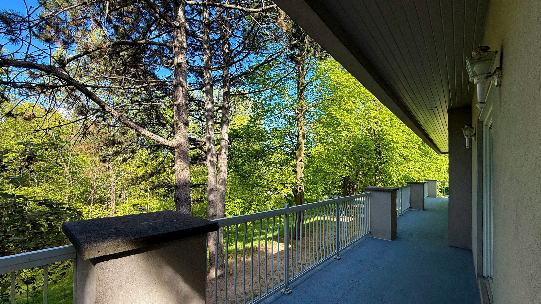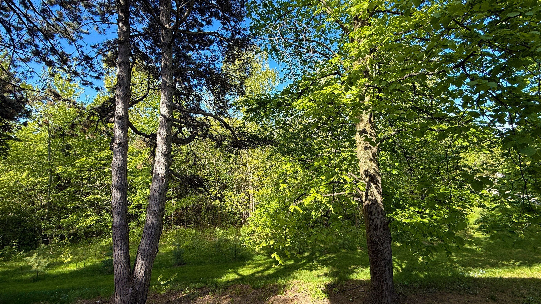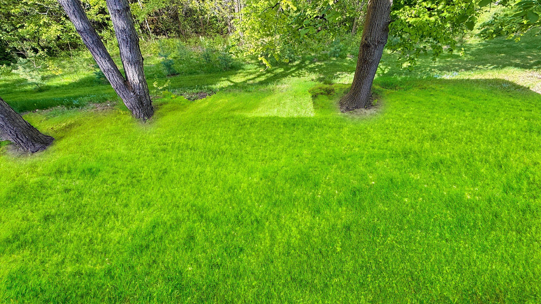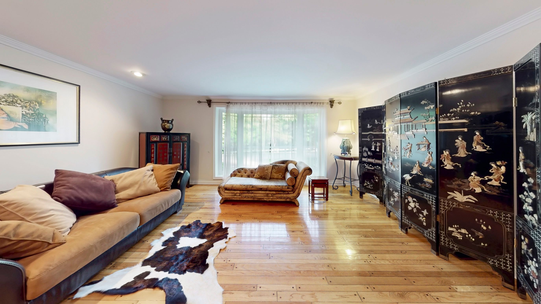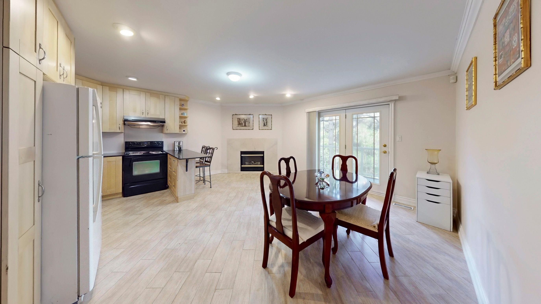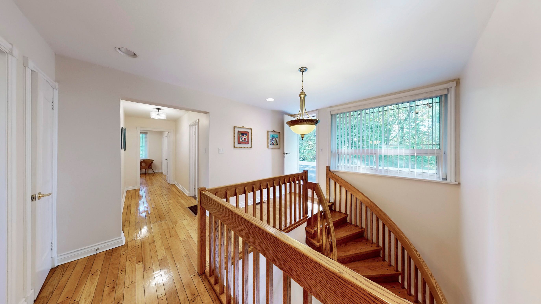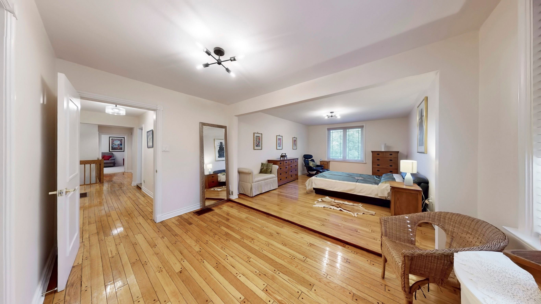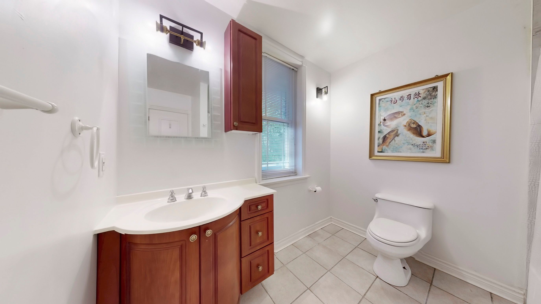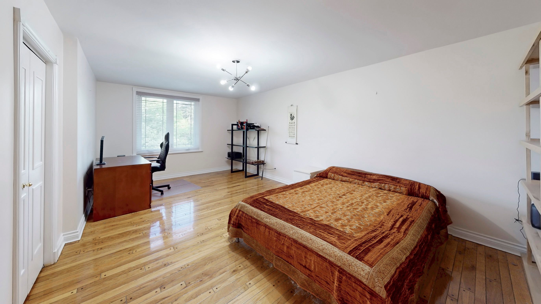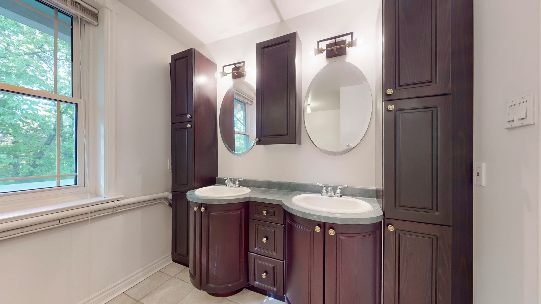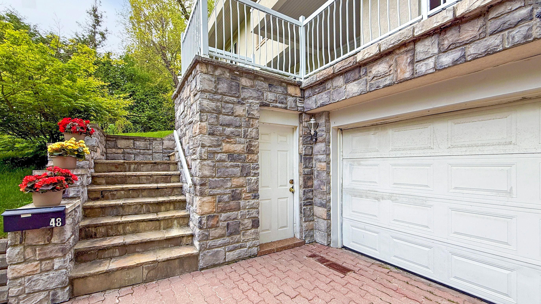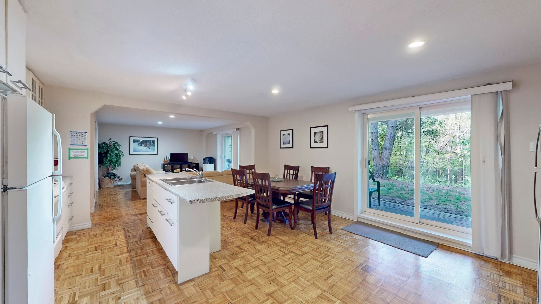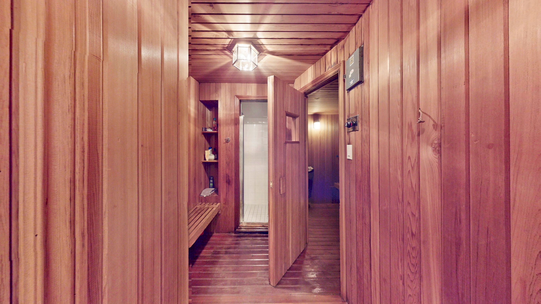- Ontario
- Toronto
48 Silvergrove Rd
CAD$5,998,000
CAD$5,998,000 Asking price
48 Silvergrove RoadToronto, Ontario, M2L2N6
Delisted · Terminated ·
6+6610(2+8)
Listing information last updated on Tue Jul 29 2025 18:08:22 GMT-0400 (Eastern Daylight Time)

Open Map
Log in to view more information
Go To LoginSummary
IDC12166070
StatusTerminated
PossessionTba
Brokered ByRE/MAX REALTRON REALTY INC.
TypeResidential House,Detached
Age
Lot Size125 * 184 Feet
Land Size23000 ft²
RoomsBed:6+6,Kitchen:3,Bath:6
Parking2 (10) Built-In +8
Virtual Tour
Detail
Building
Architectural Style2-Storey
FireplaceYes
HeatingYes
Property FeaturesPark,Public Transit,Ravine,School,Terraced,Wooded/Treed
Rooms Above Grade11
Rooms Total17
RoofFlat
Heat SourceOil
Heat TypeForced Air
WaterMunicipal
Laundry LevelLower Level
GarageYes
Sewer YNAYes
Water YNAAvailable
Telephone YNAAvailable
Land
Lot Dimensions SourceOther
Parking
Parking FeaturesPrivate Double
Utilities
Electric YNAYes
Other
Den FamilyroomYes
Interior FeaturesIn-Law Suite,Sauna,Water Heater Owned
Internet Entire Listing DisplayYes
SewerSewer
Survey TypeNone
BasementFinished with Walk-Out,Separate Entrance
PoolNone
A/CCentral Air
TVAvailable
ExposureN
Remarks
SMART BUYER's DREAM - INCREDIBLE VALUE EXCELLENT CONDITION FOR IMMEDIATE MOVE IN WHILE INVEST IN FUTURE! ***MAGNIFICANT LARGE LOT in prestigious neighbourhood - About HALF-ACRE regular shaped lot (125 x 184 ft) of 23,000 sq ft in Bayview St. Andrew-Windfields area of North York, offering endless upside opportunities for future expansion or severance into min 2 lots. ***BRIGHT SOUTH FACING HOUSE SURROUNDED BY SERENE RAVINES ON 3 SIDES - offering a countryside-like retreat away from the bustling city, unique blend of modern architecture, impressive beautiful curb appeal, total privacy, nestled in pristine parklike green setting with cherry blossom and trees bordering three sides of house with no neighbours. ***ONE OF THE KIND DESIGNED HOUSE- CUSTOM BUILT with 7077 sqft of living space, super strong 8-inch CONCRETE structure walls and ceilings layered with stones, SOLID FOREVER with SOUND-BARRIER. Home boasts a striking contemporary design with clean lines and large windows, maximizing natural light and picturesque views. Extra bonus are 8 additional walkouts to multiple patios, balcony, rooftop patios wrapping around the house offering 360-degree tranquil view. Generous yard provides ample space for outdoor activities, relaxation and seasonal charms of autumn leaves and winter wonderland. ***BEAUTIFUL HOME in EXCELLENT CONDITION - Ready to live in and perfect for growing/expanding multi-generational or large family with private apartments for in-laws, or/and adult offsprings who value privacy yet can easily join family gatherings. This rare find features: 6+6 Bedrooms & 6 bathrooms/ensuites in 3 Separate Self-Contained Units (Easy conversion back To Single Family Home By Removing just 1 non-structural wall), Each unit has its Own Entrance & Walkouts To Balcony/Yard/Ravine offering privacy indoor and outdoor relaxation.***SMART BUY suitable for single family or multigenerational family, and/or investor to move in/rent first and develop later for expansion or severance
The listing data is provided under copyright by the Toronto Real Estate Board.
The listing data is deemed reliable but is not guaranteed accurate by the Toronto Real Estate Board nor RealMaster.
The following "Remarks" is automatically translated by Google Translate. Sellers,Listing agents, RealMaster, Canadian Real Estate Association and relevant Real Estate Boards do not provide any translation version and cannot guarantee the accuracy of the translation. In case of a discrepancy, the English original will prevail.
精明买家的梦想之选——超值珍品,即刻入住无忧,同时坐享未来投资潜力!
***显赫地段稀缺大地块——坐落于北约克Bayview St. Andrew-Windfields高端社区,方正规整的半英亩(125x184英尺,约23,000平方英尺)地块,未来可扩建或至少分割为两块独立用地,升值空间无限。
***三面环幽谷的朝南阳光美宅——现代建筑与自然谧境完美融合,独特外观极具视觉冲击力,樱花绿树环绕形成天然屏障,三面无邻私密性绝佳,都市中独享田园诗般的隐居生活。
***匠心独运的定制豪宅——7077平方英尺居住空间,8英寸混凝土墙体和天花板配石材饰面,坚固耐久兼具隔音性能。鲜明现代主义设计配超大观景窗,全天候自然光沐浴。更拥8处步出式通道连接环绕全屋的露台、阳台及屋顶平台,360度静谧景观尽收眼底。开阔庭院可尽享户外休闲、秋叶静美与冬雪奇观。
***品质卓越的现成美宅——适合多代同堂或大家庭扩建需求,内含独立姻亲套房及成年子女公寓(仅需拆除一面非承重墙即可恢复单户结构)。罕见6+6卧6卫三套独立单元设计,每套均配专属入口及步出式露台/庭院/幽谷通道,兼顾私密性与户外休闲空间。
***智慧之选——无论是自住(单户/多代)、投资收租或未来开发扩建/地块分割,皆能完美契合需求。
Location
Province:
Ontario
City:
Toronto
Community:
St. Andrew-Windfields
Crossroad:
Bayview & York Mills
Room
Room
Level
Length
Width
Area
Bedroom
Second
20.01
11.81
236.38
Bedroom
Second
10.50
10.17
106.78
Bedroom
Second
17.39
13.78
239.60
Bedroom
Main
12.80
10.17
130.14
Kitchen
Main
17.72
16.40
290.63
Primary Bedroom
Second
24.93
12.47
310.86
Kitchen
Main
21.33
12.47
265.87
Family Room
Main
16.73
10.83
181.16
Living Room
Main
17.39
15.75
273.83
Living Room
Ground
15.75
13.12
206.67
Dining Room
Main
17.39
11.48
199.67
Primary Bedroom
Main
16.40
11.81
193.75
School Info
Private SchoolsK-5 Grades Only
Harrison Public School
81 Harrison Rd, North York0.707 km
ElementaryEnglish
6-8 Grades Only
Windfields Middle School
375 Banbury Rd, North York0.984 km
MiddleEnglish
9-12 Grades Only
York Mills Collegiate Institute
490 York Mills Rd, North York1.49 km
SecondaryEnglish
K-8 Grades Only
St. Gabriel Catholic School
396 Spring Garden Ave, North York1.067 km
ElementaryMiddleEnglish
9-12 Grades Only
Don Mills Collegiate Institute
15 The Donway E, North York4.578 km
Secondary
K-8 Grades Only
St. Cyril Catholic School
18 Kempford Blvd, North York3.403 km
ElementaryMiddleFrench Immersion Program
Book Viewing
Your feedback has been submitted.
Submission Failed! Please check your input and try again or contact us

