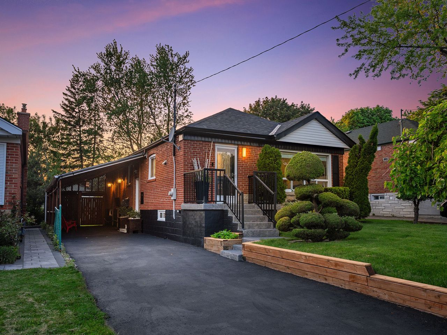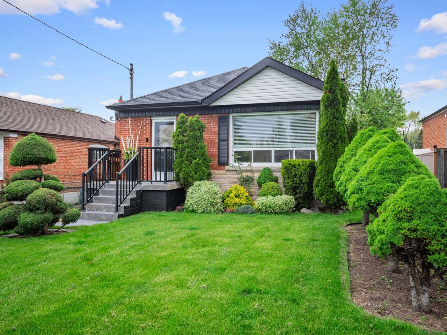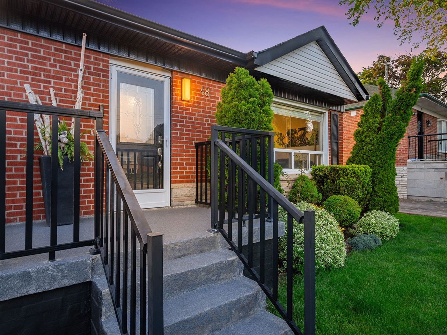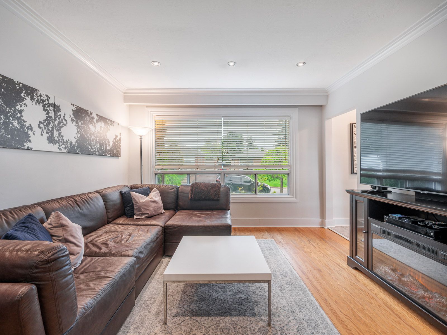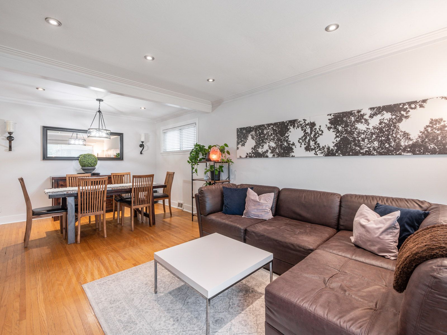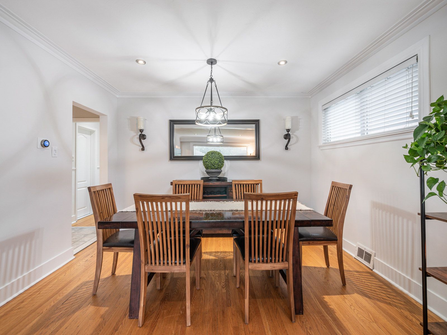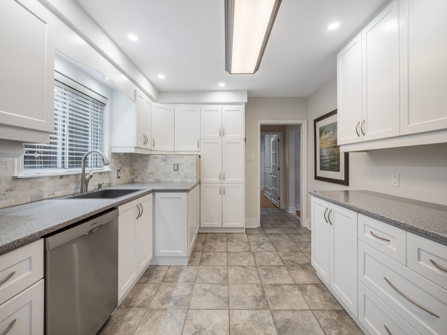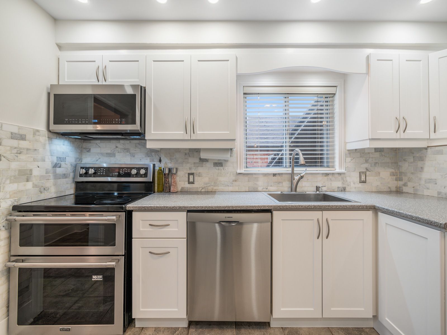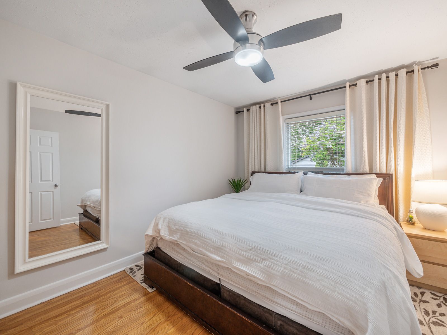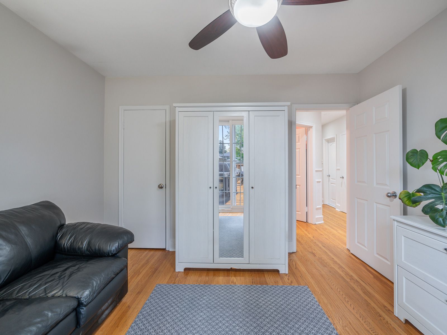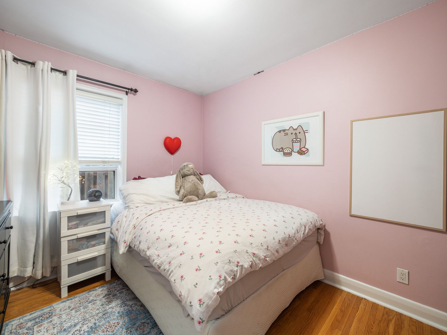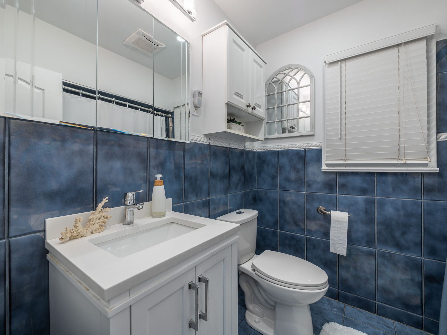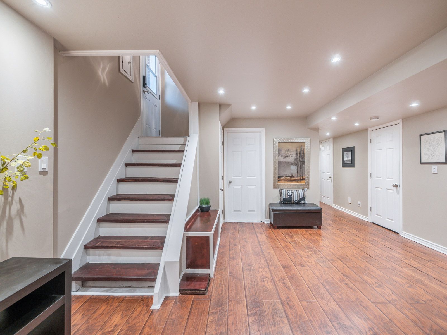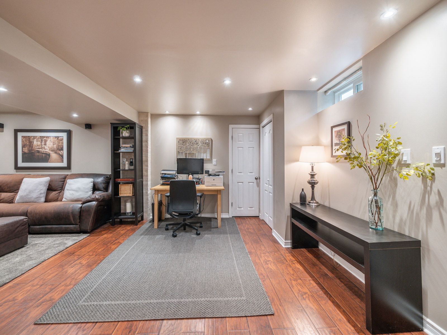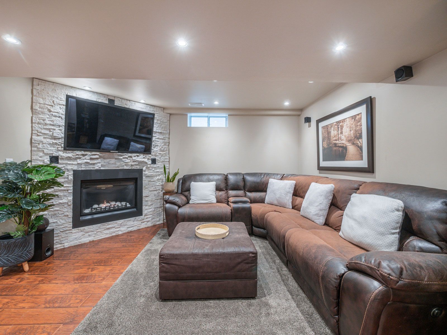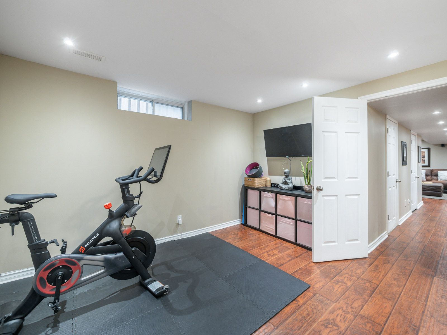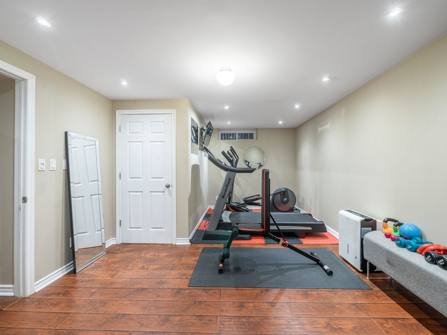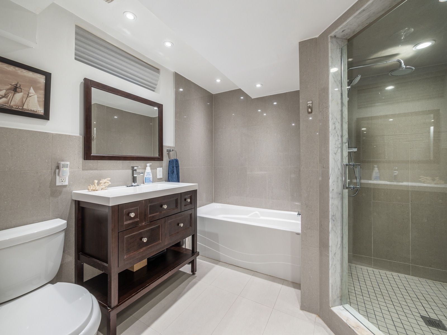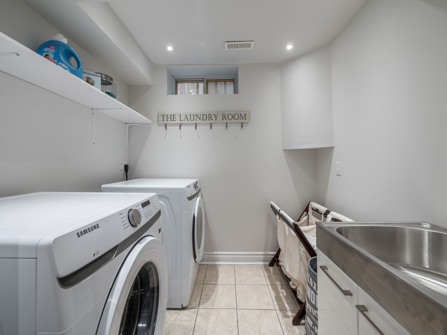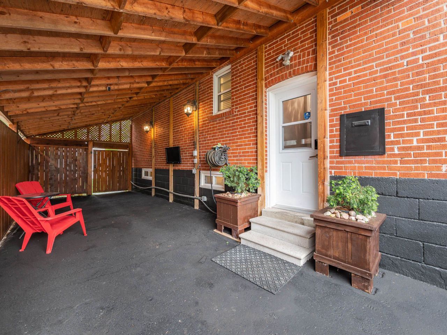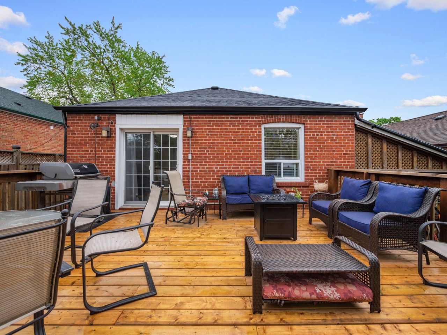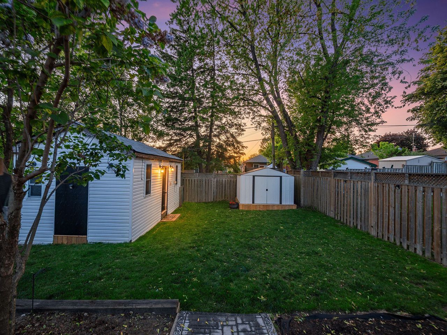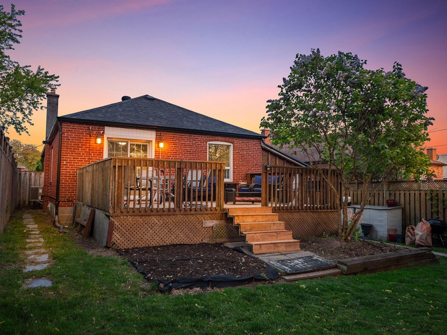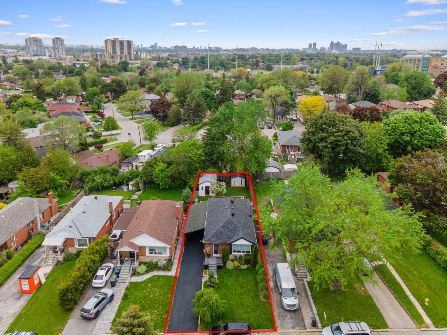- Ontario
- Toronto
48 Fraserton Cres
SoldCAD$x,xxx,xxx
CAD$899,900 Asking price
48 FRASERTON CrescentToronto, Ontario, M1J1S8
Sold
3+124(1+3)
Listing information last updated on Tue Jun 06 2023 12:20:26 GMT-0400 (Eastern Daylight Time)

Open Map
Log in to view more information
Go To LoginSummary
IDE6042468
StatusSold
Ownership TypeFreehold
PossessionTBA
Brokered ByRE/MAX EXPERTS
TypeResidential Bungalow,House,Detached
Age
Lot Size40.05 * 126.06 Feet
Land Size5048.7 ft²
RoomsBed:3+1,Kitchen:1,Bath:2
Parking1 (4) Carport +3
Virtual Tour
Detail
Building
Bathroom Total2
Bedrooms Total4
Bedrooms Above Ground3
Bedrooms Below Ground1
Architectural StyleBungalow
Basement DevelopmentFinished
Basement FeaturesSeparate entrance
Basement TypeN/A (Finished)
Construction Style AttachmentDetached
Cooling TypeCentral air conditioning
Exterior FinishBrick
Fireplace PresentTrue
Heating FuelNatural gas
Heating TypeForced air
Size Interior
Stories Total1
TypeHouse
Architectural StyleBungalow
FireplaceYes
Property FeaturesBeach,Fenced Yard,Hospital,Place Of Worship,Public Transit,School
Rooms Above Grade9
Heat SourceGas
Heat TypeForced Air
WaterMunicipal
Land
Size Total Text40.05 x 126.06 FT
Acreagefalse
AmenitiesBeach,Hospital,Place of Worship,Public Transit,Schools
Size Irregular40.05 x 126.06 FT
Parking
Parking FeaturesPrivate
Surrounding
Ammenities Near ByBeach,Hospital,Place of Worship,Public Transit,Schools
Other
Den FamilyroomYes
Internet Entire Listing DisplayYes
SewerSewer
BasementFinished,Separate Entrance
PoolNone
FireplaceY
A/CCentral Air
HeatingForced Air
ExposureN
Remarks
The Perfect 3+1 Detach Bungalow * Premium Lot W/ No Sidewalk * Beautifully Landscaped * All Brick Exterior * Bright Eat-In Kitchen W/ Plenty Of Cabinetry, LED Pot Lights, Window Over Sink & S/S Appliances * Sun Filled Living & Dining Room W/ Hardwood Flooring & LED Pot Lights * Primary Room Fits King Size Bed W/ Closet * All Spacious Bedrooms W/ Large Windows & Hardwood * Sep Entrance Tastefully Finished Basement W/ Cozy Rec Room W/ Gas Fireplace & Spacious Bedroom W/ Deep Walk-In Closet * Renovated Basement Bathroom W/ Heated Floors, Sep Soaking Tub & Glass Shower 2018 * New Renovated Laundry Room 2023 * Large Backyard W/ 20 x 16 Deck, Workshop, Tool Shed & Cedars For Privacy* Mins To Hwy 401, Shopping Mall & Plazas, Hospital, Scarborough Bluffs, Trails, Schools, French Immersion & More!Shed w/ 60 Amp Service *Freshly Painted 2023 * Sealed Driveway 2023 * Washer & Dryer 2023 * Furnace & AC 4 Years New * Roof 8 Years New * Natural Gas Line For BQQ * Move In Ready! *
The listing data is provided under copyright by the Toronto Real Estate Board.
The listing data is deemed reliable but is not guaranteed accurate by the Toronto Real Estate Board nor RealMaster.
Location
Province:
Ontario
City:
Toronto
Community:
Bendale 01.E09.1110
Crossroad:
BRIMLEY ROAD & LAWRENCE AVE E
Room
Room
Level
Length
Width
Area
Kitchen
Main
10.04
12.83
128.79
Stainless Steel Appl Pot Lights Window
Dining
Main
11.81
20.93
247.23
Crown Moulding Pot Lights Hardwood Floor
Living
Main
11.81
20.93
247.23
Large Window Pot Lights Hardwood Floor
Prim Bdrm
Main
10.04
12.83
128.79
Large Window Closet Hardwood Floor
2nd Br
Main
11.81
10.37
122.45
W/O To Deck Closet Hardwood Floor
3rd Br
Main
11.81
9.22
108.89
Large Window Closet Hardwood Floor
Rec
Bsmt
21.65
19.91
431.22
Gas Fireplace Pot Lights Open Concept
Br
Bsmt
21.65
11.98
259.30
Large Window Pot Lights Laminate
Bathroom
Bsmt
NaN
Renovated Heated Floor 4 Pc Bath
School Info
Private SchoolsK-8 Grades Only
Knob Hill Public School
25 Seminole Ave, Scarborough0.637 km
ElementaryMiddleEnglish
9-12 Grades Only
David And Mary Thomson Collegiate Institute
125 Brockley Dr, Scarborough1.163 km
SecondaryEnglish
K-8 Grades Only
St. Rose Of Lima Catholic School
3220 Lawrence Ave E, Scarborough0.885 km
ElementaryMiddleEnglish
9-12 Grades Only
Woburn Collegiate Institute
2222 Ellesmere Rd, Scarborough3.491 km
Secondary
Book Viewing
Your feedback has been submitted.
Submission Failed! Please check your input and try again or contact us

