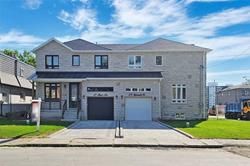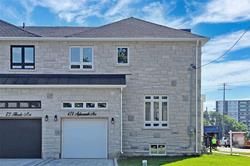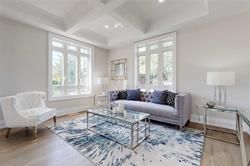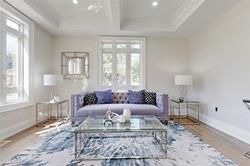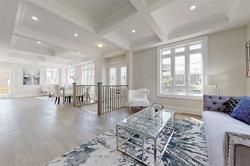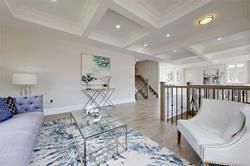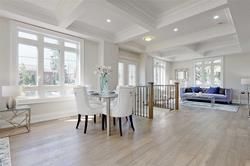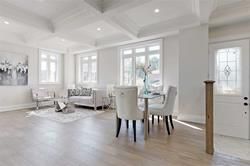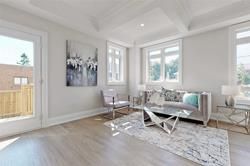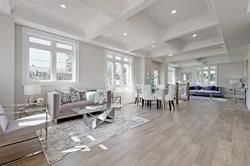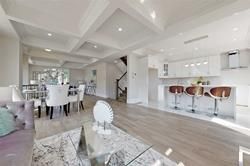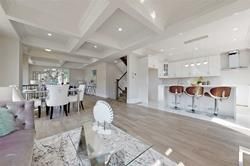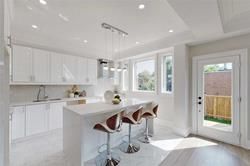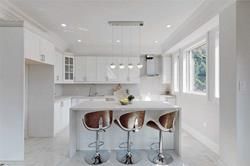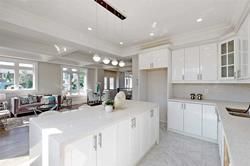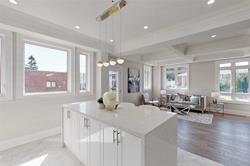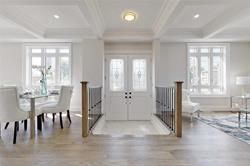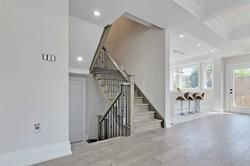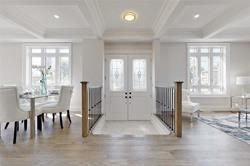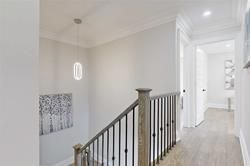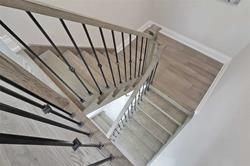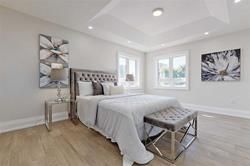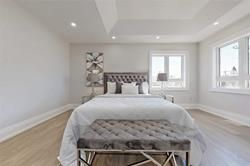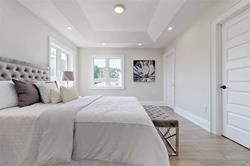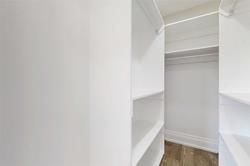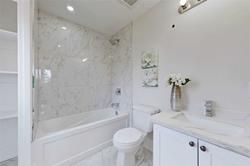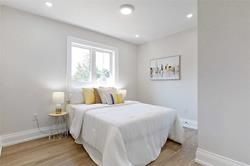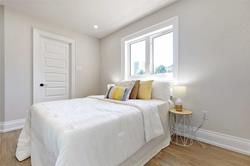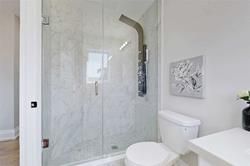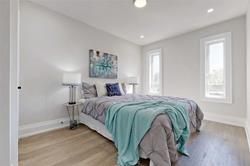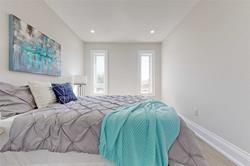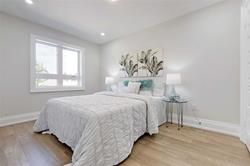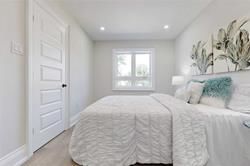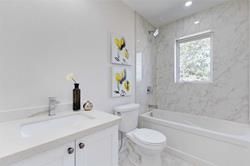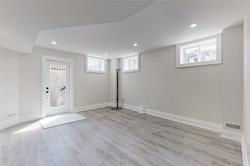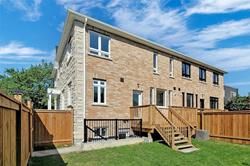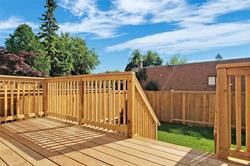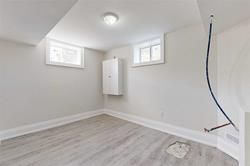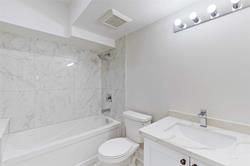- Ontario
- Toronto
478 Aylesworth Ave
SoldCAD$x,xxx,xxx
CAD$1,288,800 Asking price
478 Aylesworth AvenueToronto, Ontario, M1N3X9
Sold
4+253(1+2)
Listing information last updated on Fri Jun 09 2023 19:10:59 GMT-0400 (Eastern Daylight Time)

Open Map
Log in to view more information
Go To LoginSummary
IDE6070052
StatusSold
Ownership TypeFreehold
Possession60 Days
Brokered ByEXP REALTY
TypeResidential House,Semi-Detached
Age
Lot Size32.57 * 86.84 Feet Irre at the corner
Land Size2828.38 ft²
RoomsBed:4+2,Kitchen:2,Bath:5
Parking1 (3) Built-In +2
Virtual Tour
Detail
Building
Bathroom Total5
Bedrooms Total6
Bedrooms Above Ground4
Bedrooms Below Ground2
Basement FeaturesApartment in basement,Separate entrance
Basement TypeN/A
Construction Style AttachmentSemi-detached
Cooling TypeCentral air conditioning
Exterior FinishBrick,Stone
Fireplace PresentFalse
Heating FuelNatural gas
Heating TypeForced air
Size Interior
Stories Total2
TypeHouse
Architectural Style2-Storey
Rooms Above Grade8
Heat SourceGas
Heat TypeForced Air
WaterMunicipal
Land
Size Total Text32.57 x 86.84 FT ; Irre At The Corner
Acreagefalse
Size Irregular32.57 x 86.84 FT ; Irre At The Corner
Parking
Parking FeaturesPrivate
Other
Den FamilyroomYes
Internet Entire Listing DisplayYes
SewerSewer
BasementApartment,Separate Entrance
PoolNone
FireplaceN
A/CCentral Air
HeatingForced Air
ExposureN
Remarks
4+2 Bedrooms With 5 Washrooms, Semi Detached Custom Built House In A Mature Neighbourhood, Modern Kitchen, With Quartz Counter Top And Backsplash Is Also Quartz, Dining Is Combined With Cozy Family Room , Main Floor Has A Powder Room, On 2nd Floor 4 Bedrooms And 3 Washrooms, Basement Finished With Separate Entrance And A Full Washroom, 2 Bedrooms Apartment.S/S Fridge, Stove, Stacked Washer And Dryer, Built-In Dishwasher, All Electric Light Fixtures, Gb&E, Central Air Conditioning. Hot Water Tank Owned.
The listing data is provided under copyright by the Toronto Real Estate Board.
The listing data is deemed reliable but is not guaranteed accurate by the Toronto Real Estate Board nor RealMaster.
Location
Province:
Ontario
City:
Toronto
Community:
Birchcliffe-Cliffside 01.E06.1310
Crossroad:
Kingston Rd/Midland Ave
Room
Room
Level
Length
Width
Area
Living
Main
16.40
16.50
270.71
Hardwood Floor Combined W/Dining Large Window
Dining
Main
18.50
17.06
315.68
Hardwood Floor Combined W/Living Large Window
Kitchen
Main
18.50
12.50
231.30
Ceramic Floor Modern Kitchen Quartz Counter
Family
Main
18.50
17.06
315.68
Hardwood Floor Large Window Window
Prim Bdrm
2nd
18.50
14.07
260.44
Hardwood Floor 4 Pc Ensuite W/I Closet
2nd Br
2nd
18.50
10.50
194.27
Hardwood Floor Closet Window
3rd Br
2nd
16.67
10.50
174.98
Hardwood Floor 4 Pc Ensuite Closet
4th Br
2nd
13.09
12.40
162.34
Hardwood Floor 3 Pc Ensuite Closet
Living
Bsmt
18.18
16.67
302.93
Laminate Window Combined W/Kitchen
Kitchen
Bsmt
18.18
16.67
302.93
Laminate Walk-Up Laminate
Prim Bdrm
Bsmt
18.08
11.58
209.36
Laminate Window Closet
2nd Br
Bsmt
15.58
10.99
171.28
Laminate Window Window
School Info
Private SchoolsK-8 Grades Only
John A Leslie Public School
459 Midland Ave, Scarborough0.114 km
ElementaryMiddleEnglish
9-12 Grades Only
R H King Academy
3800 St Clair Ave E, Scarborough1.277 km
SecondaryEnglish
K-8 Grades Only
St. Theresa Shrine Catholic School
2665 Kingston Rd, Scarborough0.742 km
ElementaryMiddleEnglish
9-12 Grades Only
Woburn Collegiate Institute
2222 Ellesmere Rd, Scarborough7.35 km
Secondary
Book Viewing
Your feedback has been submitted.
Submission Failed! Please check your input and try again or contact us

