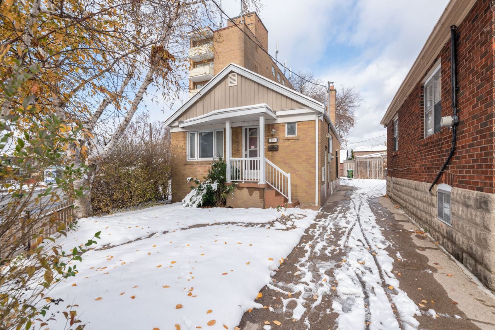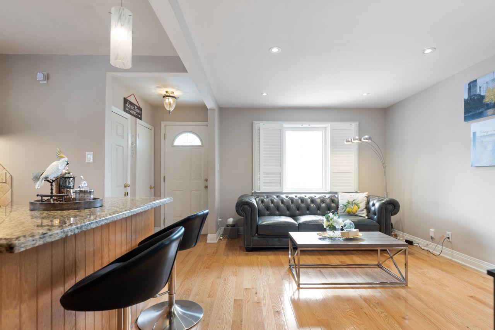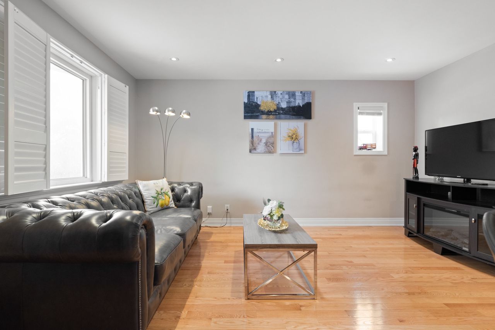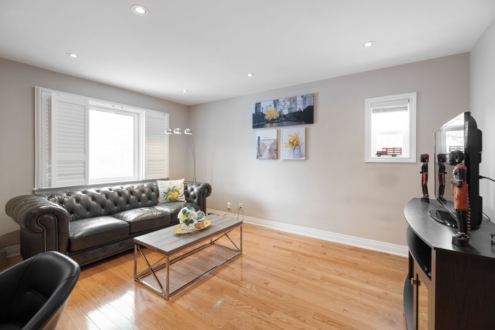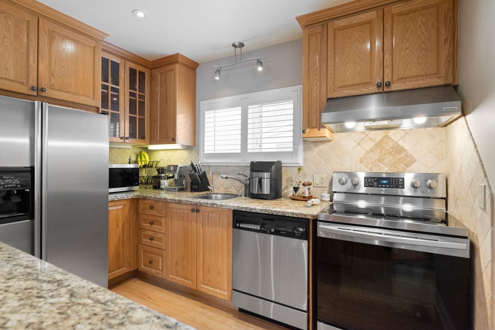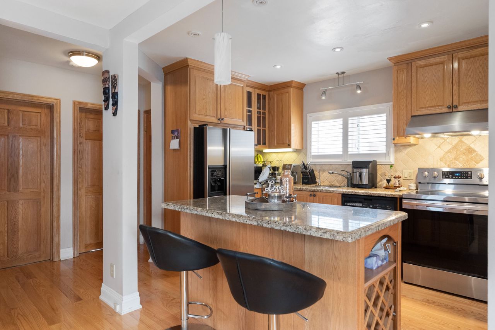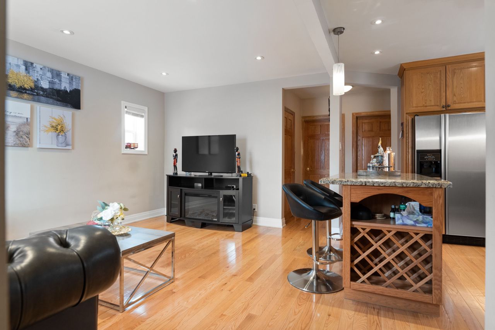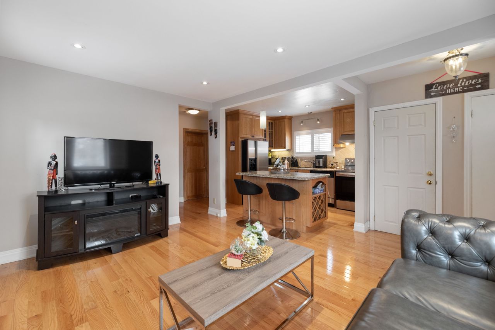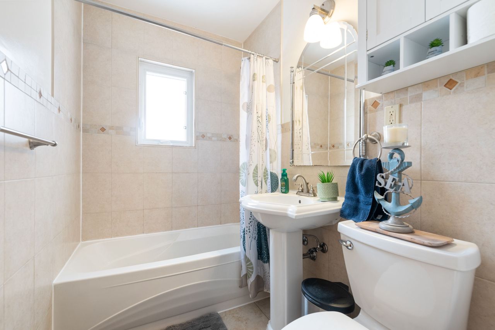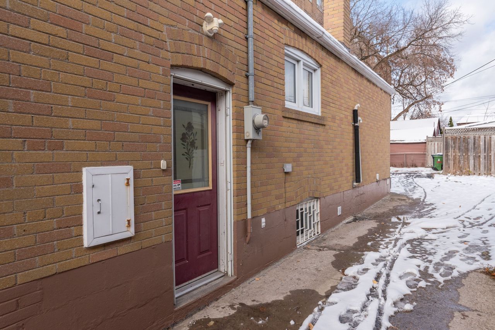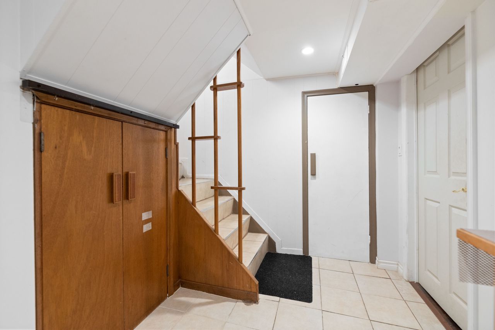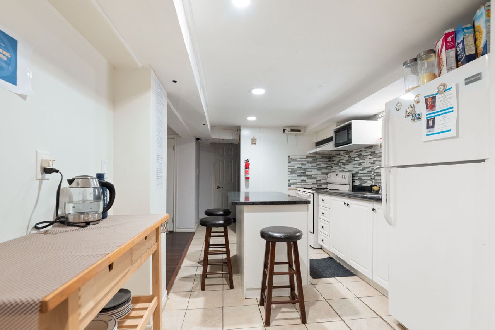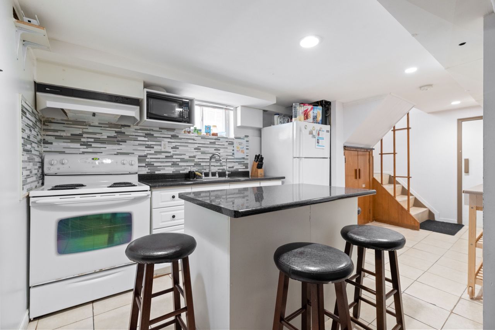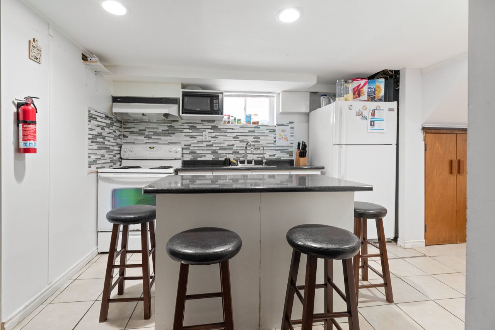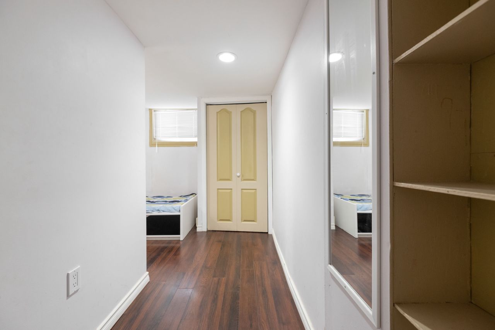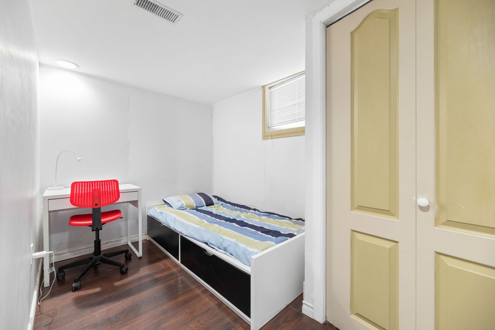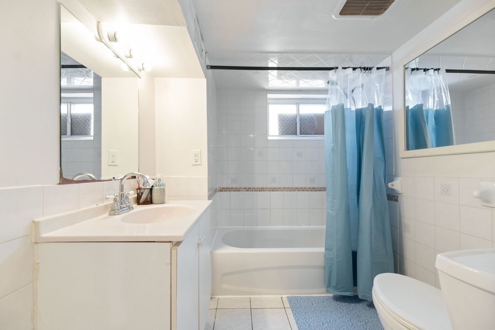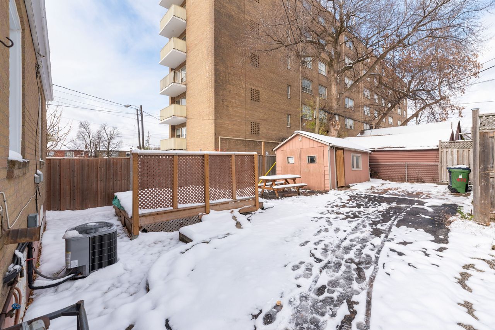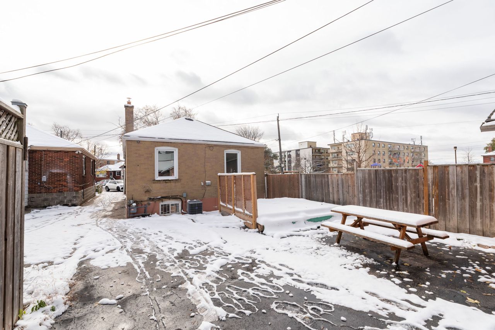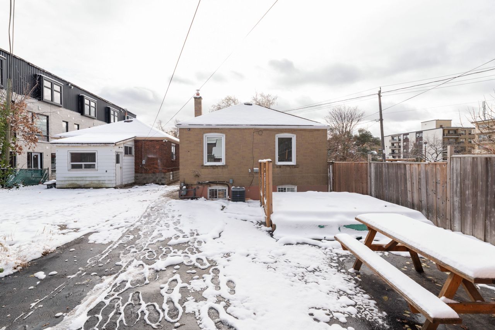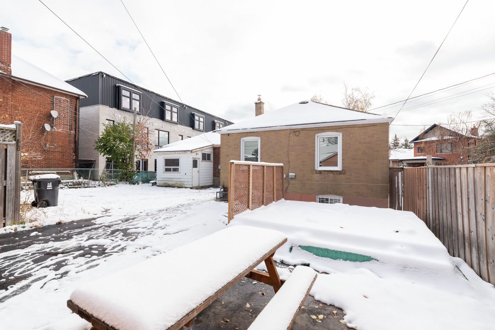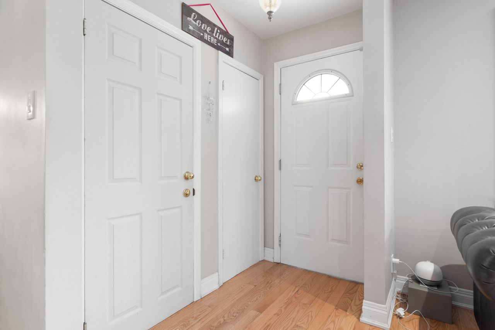- Ontario
- Toronto
473 Vaughan Rd
CAD$999,000
CAD$999,000 Asking price
473 Vaughan RoadToronto, Ontario, M6C2P5
Delisted · Terminated ·
2+423(1+2)| 700-1100 sqft
Listing information last updated on Tue Nov 07 2023 09:21:14 GMT-0500 (Eastern Standard Time)

Open Map
Log in to view more information
Go To LoginSummary
IDC5931424
StatusTerminated
Ownership TypeFreehold
PossessionTBA
Brokered ByRIGHT AT HOME REALTY
TypeResidential Bungalow,House,Detached
Age 51-99
Lot Size35.69 * 85 Feet Rear 27.24 Ft, East 105.67 Ft
Land Size3033.65 ft²
Square Footage700-1100 sqft
RoomsBed:2+4,Kitchen:2,Bath:2
Parking1 (3) Detached +2
Detail
Building
Bathroom Total2
Bedrooms Total6
Bedrooms Above Ground2
Bedrooms Below Ground4
Architectural StyleBungalow
Basement DevelopmentFinished
Basement TypeN/A (Finished)
Construction Style AttachmentDetached
Cooling TypeCentral air conditioning
Exterior FinishBrick
Fireplace PresentFalse
Heating FuelNatural gas
Heating TypeForced air
Size Interior
Stories Total1
TypeHouse
Architectural StyleBungalow
HeatingYes
Rooms Above Grade5
Rooms Total10
Heat SourceGas
Heat TypeForced Air
WaterMunicipal
GarageYes
Land
Size Total Text35.69 x 85 FT ; Rear 27.24 Ft,East 105.67 Ft
Acreagefalse
Size Irregular35.69 x 85 FT ; Rear 27.24 Ft,East 105.67 Ft
Lot FeaturesIrregular Lot
Lot Dimensions SourceOther
Parking
Parking FeaturesMutual
Other
Internet Entire Listing DisplayYes
SewerSewer
BasementFinished
PoolNone
FireplaceN
A/CCentral Air
HeatingForced Air
ExposureE
Remarks
Attention All Builders, Investors, 1st Time Buyers. Great Opportunity For Owning A Cozy Home In A Highly Sought-After Location. Walking Distance To Cedarvale Park, Eglinton W/St Clair W Ttc Station, Upcoming Crosstown Lrt, Schools, Library, Stores, Coffee Shops And Restaurants On St Clair. Tastefully Made Kitchen With Granite Countertop & Backsplash, Hardwood Floors, Pot-Lts, California Shutters, Smooth Ceilings, S/S Appliances. Extras: 2 Refrigerators, 1 Dishwasher, 2 Stoves, Washer, Dryer, All Light Fixtures, All Window Covering. Finished Basement W/ Separate Entrance. Furnace And Ac Is Rental."2 Refrigerators, 1 Dishwasher, 2 Stoves, Washer, Dryer, All Light Fixtures, All Window Covering.
The listing data is provided under copyright by the Toronto Real Estate Board.
The listing data is deemed reliable but is not guaranteed accurate by the Toronto Real Estate Board nor RealMaster.
Location
Province:
Ontario
City:
Toronto
Community:
Oakwood Village 01.C03.0720
Crossroad:
Oakwood/Vaughan
Room
Room
Level
Length
Width
Area
Bedroom
Main
11.15
9.19
102.47
Bedroom
Main
10.50
9.19
96.44
Living Room
Main
7.55
7.55
56.94
Bedroom
Main
7.55
7.22
54.47
Kitchen
Basement
12.47
12.47
155.43
Bedroom
Basement
10.50
6.89
72.33
Bedroom
Basement
10.50
6.56
68.89
Bedroom
Basement
7.87
6.89
54.25
Bedroom
Basement
10.17
6.23
63.40
School Info
Private SchoolsK-8 Grades Only
J R Wilcox Community School
231 Ava Rd, York0.636 km
ElementaryMiddleEnglish
9-12 Grades Only
Oakwood Collegiate Institute
991 St Clair Ave W, Toronto1.128 km
SecondaryEnglish
K-8 Grades Only
St. Thomas Aquinas Catholic School
636 Glenholme Ave, Toronto1.078 km
ElementaryMiddleEnglish
9-12 Grades Only
Western Technical-Commercial School
125 Evelyn Cres, Toronto4.841 km
Secondary
K-6 Grades Only
St. Alphonsus Catholic School
60 Atlas Ave, York0.739 km
ElementaryFrench Immersion Program
Book Viewing
Your feedback has been submitted.
Submission Failed! Please check your input and try again or contact us

