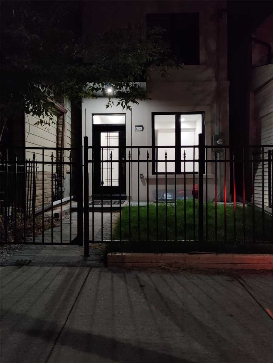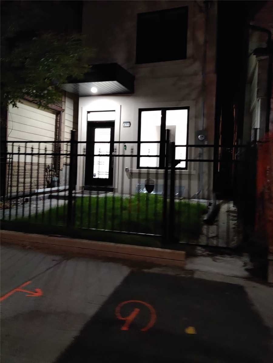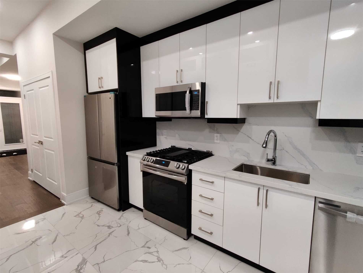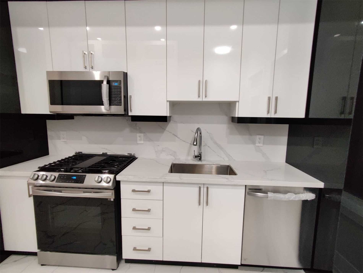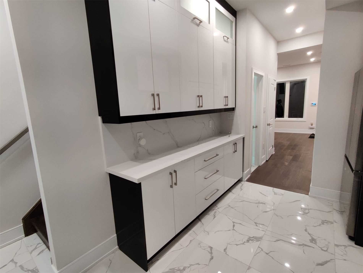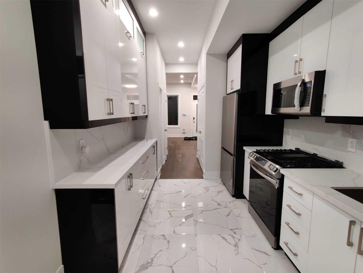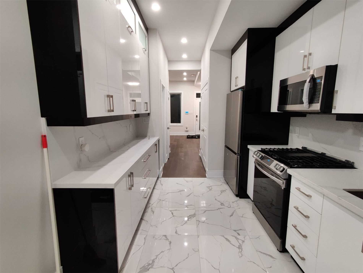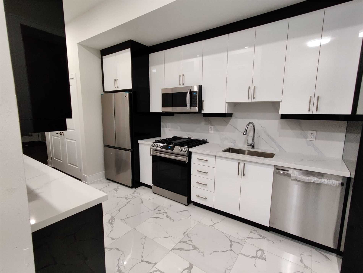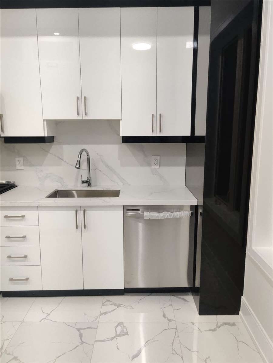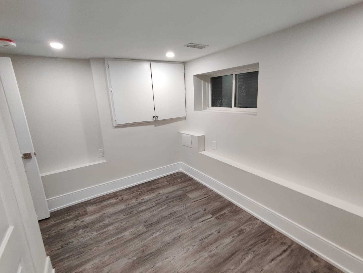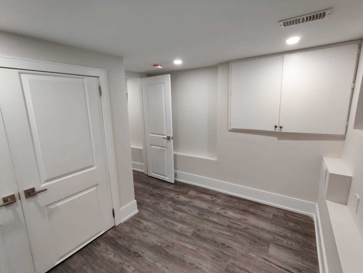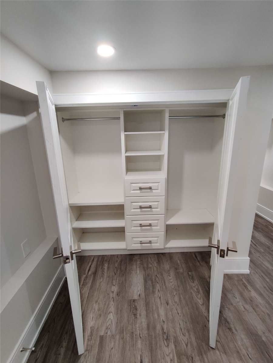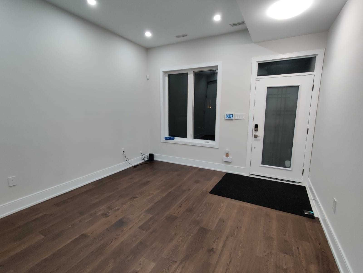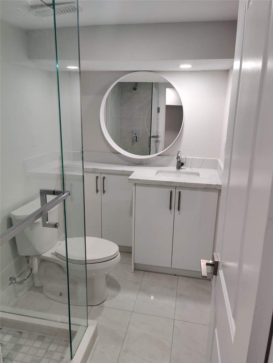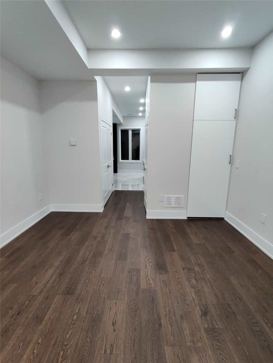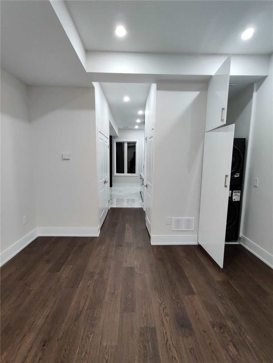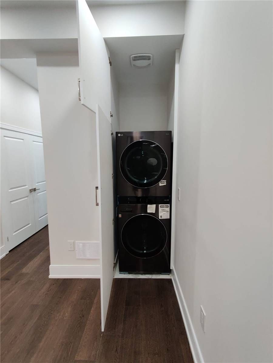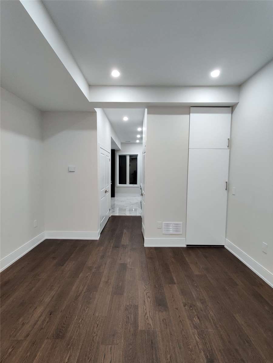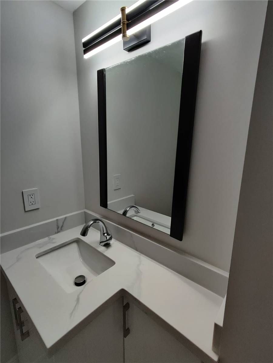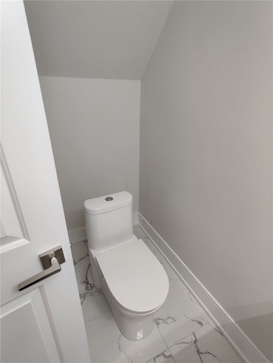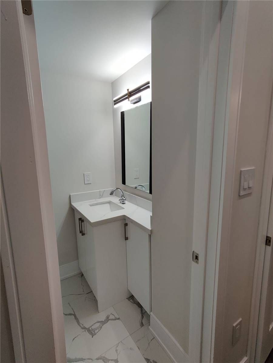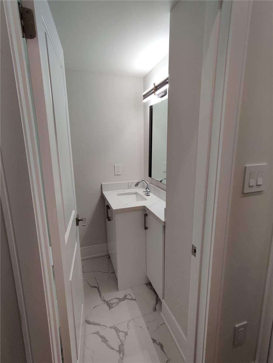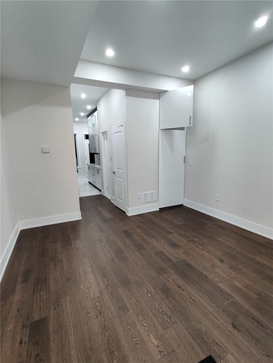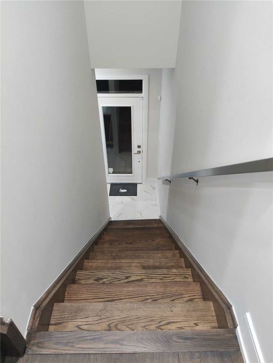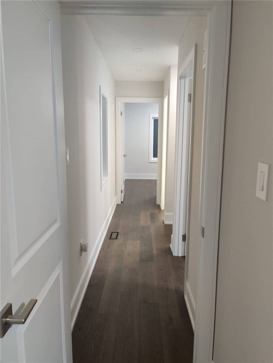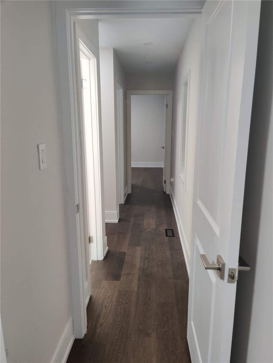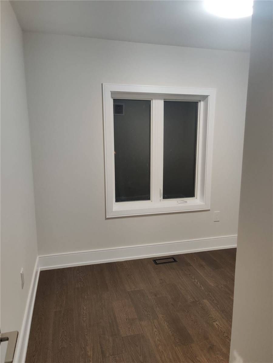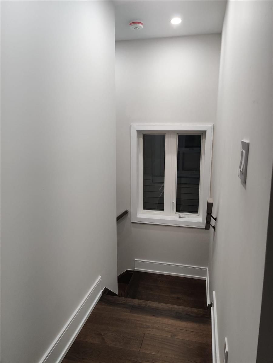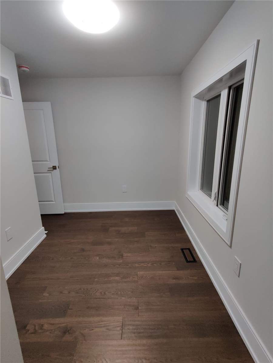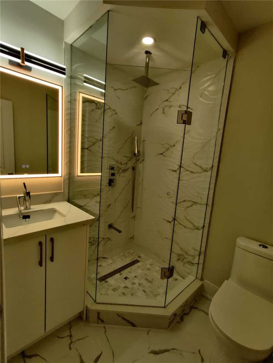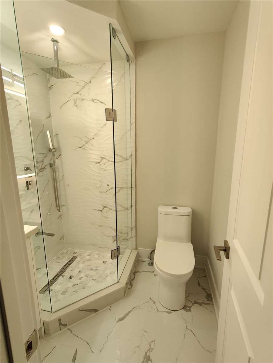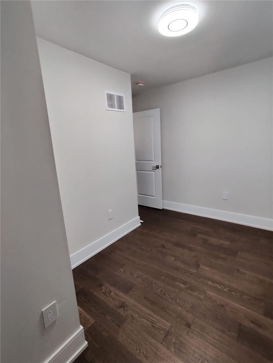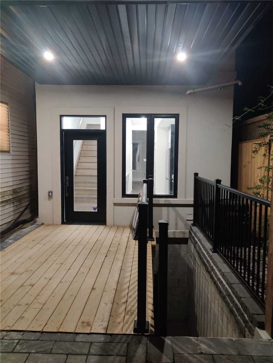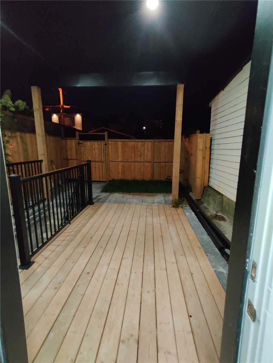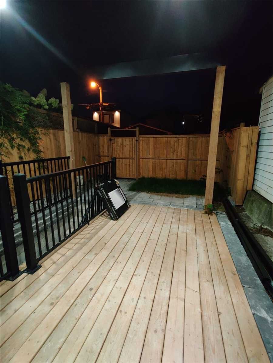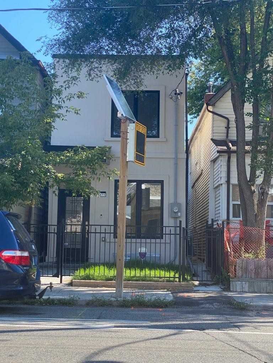- Ontario
- Toronto
471 Jones Ave
CAD$1,699,999
CAD$1,699,999 Asking price
471 Jones AvenueToronto, Ontario, M4J3G7
Delisted · Terminated ·
3+132(0+2)
Listing information last updated on Sat Jul 29 2023 13:22:37 GMT-0400 (Eastern Daylight Time)

Open Map
Log in to view more information
Go To LoginSummary
IDE5922604
StatusTerminated
Ownership TypeFreehold
PossessionTBA
Brokered ByHOMELIFE/MIRACLE REALTY LTD
TypeResidential House,Detached
Age
Lot Size17 * 100 Feet
Land Size1700 ft²
RoomsBed:3+1,Kitchen:2,Bath:3
Detail
Building
Bathroom Total3
Bedrooms Total4
Bedrooms Above Ground3
Bedrooms Below Ground1
Basement DevelopmentFinished
Basement FeaturesApartment in basement
Basement TypeN/A (Finished)
Construction Style AttachmentDetached
Cooling TypeCentral air conditioning
Exterior FinishAluminum siding
Fireplace PresentTrue
Heating FuelNatural gas
Heating TypeForced air
Size Interior
Stories Total1.5
TypeHouse
Architectural Style1 1/2 Storey
FireplaceYes
HeatingYes
Property FeaturesFenced Yard,Park,Public Transit,School
Rooms Above Grade7
Rooms Total7
Heat SourceGas
Heat TypeForced Air
WaterMunicipal
Laundry LevelLower Level
Land
Size Total Text17 x 100 FT
Acreagefalse
AmenitiesPark,Public Transit,Schools
Size Irregular17 x 100 FT
Lot Dimensions SourceOther
Parking
Parking FeaturesLane
Surrounding
Ammenities Near ByPark,Public Transit,Schools
Other
FeaturesLane
Internet Entire Listing DisplayYes
SewerSewer
BasementFinished,Apartment
PoolNone
FireplaceY
A/CCentral Air
HeatingForced Air
ExposureE
Remarks
Custom Made Modern Home. Hardwood Floor On Main Floor And 2nd Floor. Open Concept Living & Dining Room In The High Demand Area. It Is Leagle 2 Unit House Both Have There Own Kitchen, Own Entrance, 3 Bedroom On The 2nd Floor. For Main Apartment And One Bed Room In The Basement Apartment. Live And Make Money At The Same Time Both Units Have Its Appliances.It Has 2 Apartments Which Are Built With The Permit. It Is Selling With Approved One Bedroom Apartment On The Lane Way Garage On Ground Level & Apartment On Top Of It You Will Rarely Find This Type Of Property.
The listing data is provided under copyright by the Toronto Real Estate Board.
The listing data is deemed reliable but is not guaranteed accurate by the Toronto Real Estate Board nor RealMaster.
Location
Province:
Ontario
City:
Toronto
Community:
Blake-Jones 01.E01.1360
Crossroad:
Jones/Strathcona
Room
Room
Level
Length
Width
Area
Kitchen
Main
NaN
Tile Floor
Prim Bdrm
2nd
NaN
Hardwood Floor Window
Br
2nd
NaN
Hardwood Floor Window
Br
3rd
NaN
Hardwood Floor Window
Kitchen
Bsmt
NaN
Laminate
Dining
Bsmt
NaN
Combined W/Kitchen
Br
Bsmt
NaN
Laminate
School Info
Private SchoolsK-6 Grades Only
Blake Street Junior Public School
21 Boultbee Ave, Toronto0.445 km
ElementaryEnglish
7-8 Grades Only
Earl Grey Senior Public School
100 Strathcona Ave, Toronto0.133 km
MiddleEnglish
9-12 Grades Only
Riverdale Collegiate Institute
1094 Gerrard St E, Toronto0.816 km
SecondaryEnglish
K-8 Grades Only
Holy Name Catholic School
690 Carlaw Ave, Toronto0.666 km
ElementaryMiddleEnglish
9-12 Grades Only
Birchmount Park Collegiate Institute
3663 Danforth Ave, Scarborough6.438 km
Secondary
K-7 Grades Only
Holy Name Catholic School
690 Carlaw Ave, Toronto0.666 km
ElementaryMiddleFrench Immersion Program
Book Viewing
Your feedback has been submitted.
Submission Failed! Please check your input and try again or contact us

