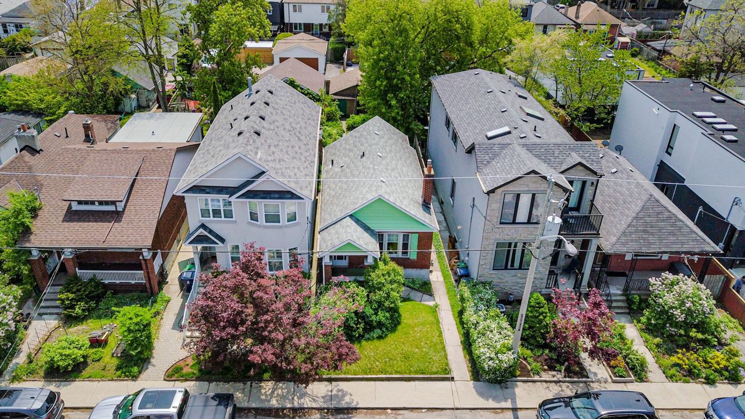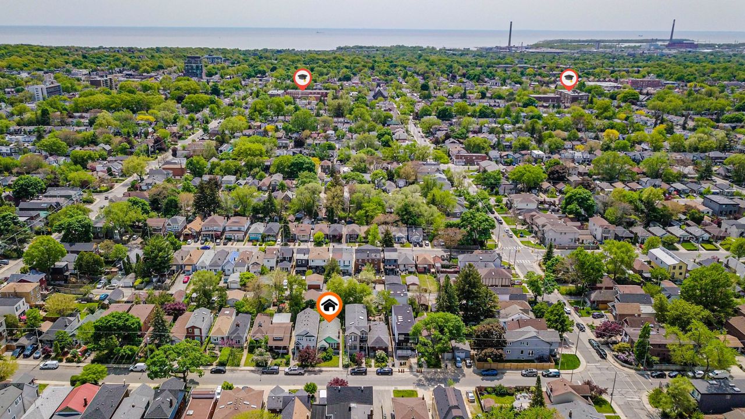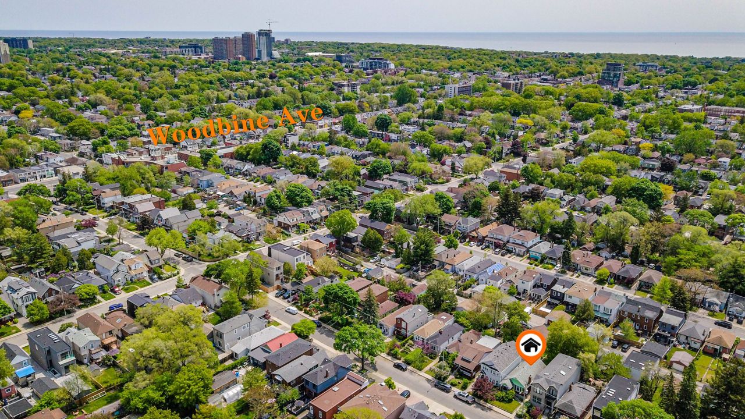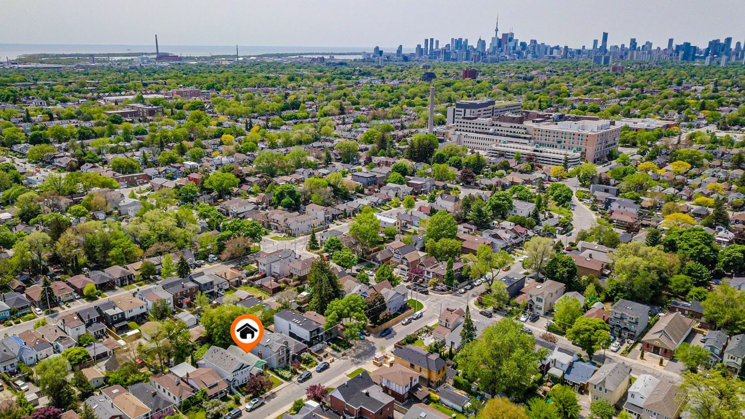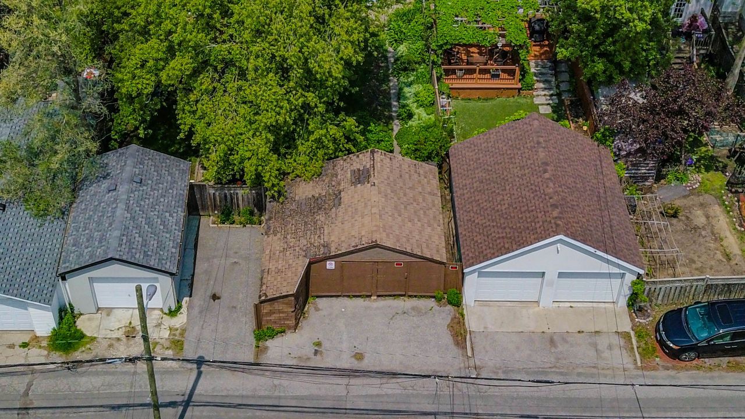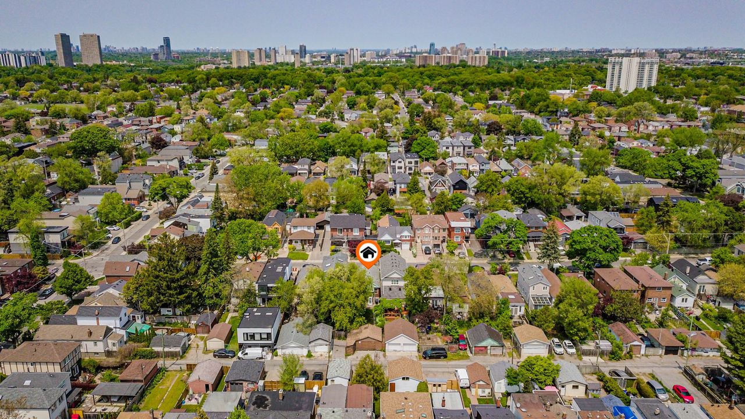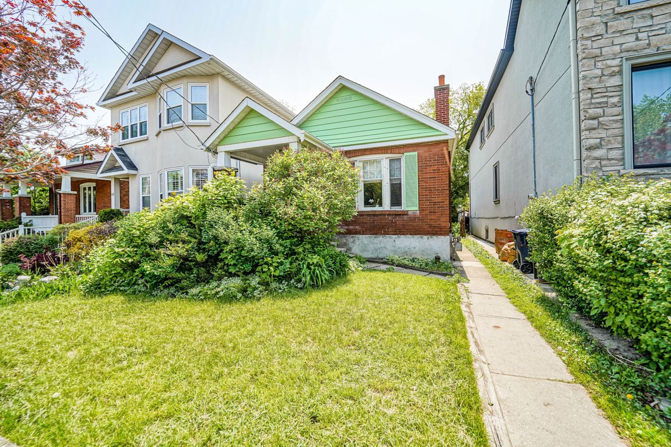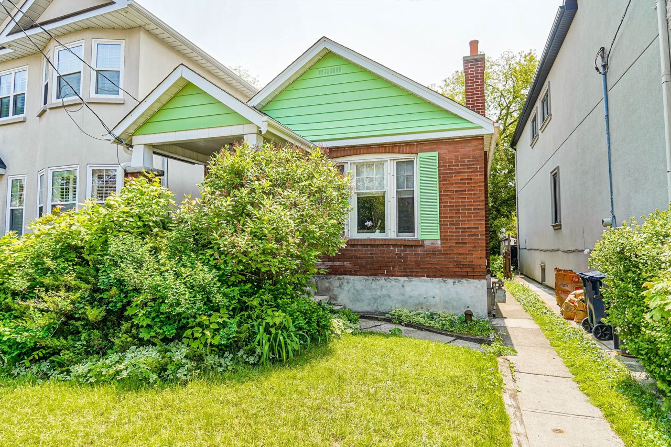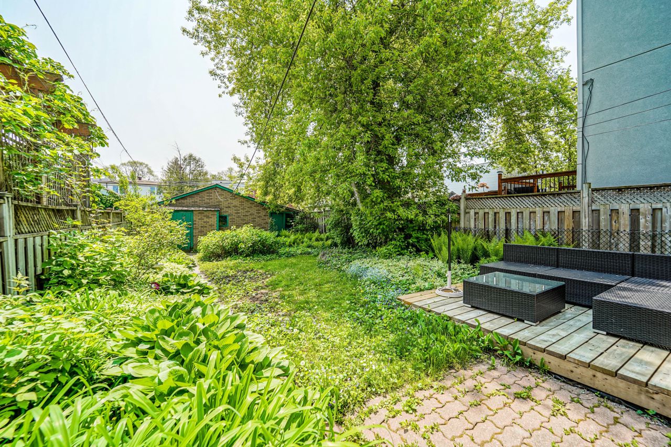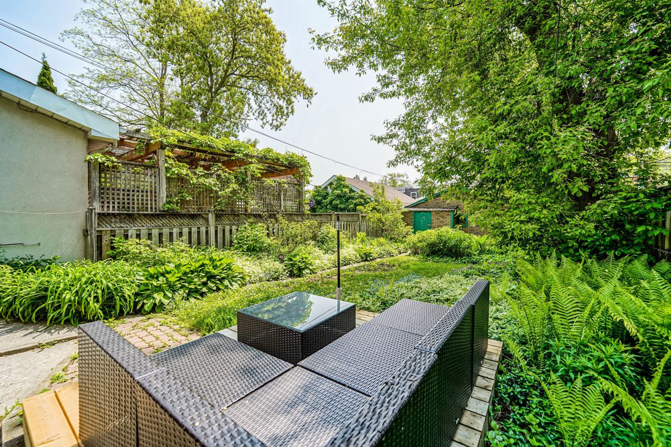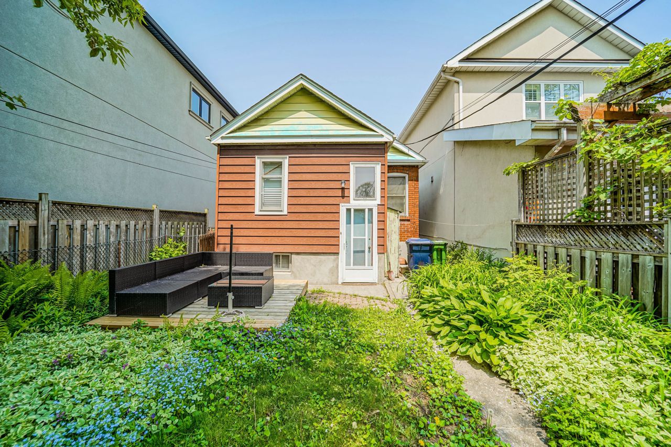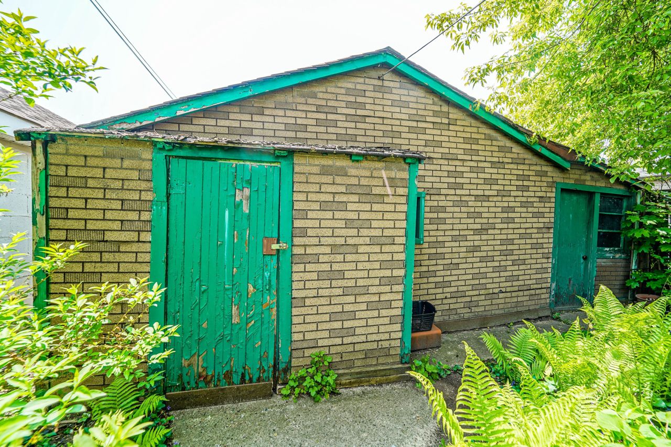- Ontario
- Toronto
47 Dunkirk Rd
SoldCAD$x,xxx,xxx
CAD$900,000 Asking price
47 Dunkirk RoadToronto, Ontario, M4C2M4
Sold
313(2+1)| 700-1100 sqft
Listing information last updated on Mon Jun 05 2023 07:26:06 GMT-0400 (Eastern Daylight Time)

Open Map
Log in to view more information
Go To LoginSummary
IDE6043700
StatusSold
Ownership TypeFreehold
Brokered ByRE/MAX WEST REALTY INC.
TypeResidential Bungalow,House,Detached
Age
Lot Size25 * 133.6 Feet
Land Size3340 ft²
Square Footage700-1100 sqft
RoomsBed:3,Kitchen:1,Bath:1
Parking2 (3) Detached +1
Detail
Building
Bathroom Total1
Bedrooms Total3
Bedrooms Above Ground3
Architectural StyleBungalow
Basement DevelopmentPartially finished
Basement FeaturesSeparate entrance
Basement TypeN/A (Partially finished)
Construction Style AttachmentDetached
Exterior FinishBrick
Fireplace PresentFalse
Heating FuelNatural gas
Heating TypeForced air
Size Interior
Stories Total1
TypeHouse
Architectural StyleBungalow
Rooms Above Grade6
Heat SourceGas
Heat TypeForced Air
WaterMunicipal
Land
Size Total Text25 x 133.6 FT
Acreagefalse
Size Irregular25 x 133.6 FT
Parking
Parking FeaturesLane
Other
FeaturesLane
Internet Entire Listing DisplayYes
SewerSewer
BasementPartially Finished,Separate Entrance
PoolNone
FireplaceN
A/CNone
HeatingForced Air
ExposureS
Remarks
Surrounded By New Custom Homes. East York Bungalow Ready For A New Owner. First Time Offered In Over 35 Years. 25' x 134' Deep Lot With Laneway Parking. Laneway Suites Already Built Nearby. Best Lot In The Area For Future Custom Home. Looking To Build Now Or In The Future? This Is A Golden Opportunity To Buy In A Family Friendly Neighbourhood Steps To The Subway. Detached Brick 3 Bedroom Bungalow. High And Dry Basement. Quiet Street With No Traffic. South Facing Backyard.
The listing data is provided under copyright by the Toronto Real Estate Board.
The listing data is deemed reliable but is not guaranteed accurate by the Toronto Real Estate Board nor RealMaster.
Location
Province:
Ontario
City:
Toronto
Community:
East York 01.E03.1250
Crossroad:
Woodbine /Mortimer
Room
Room
Level
Length
Width
Area
Living
Ground
12.14
10.50
127.44
Dining
Ground
9.19
8.20
75.35
Kitchen
Ground
10.17
9.84
100.10
Prim Bdrm
Ground
10.83
7.87
85.25
2nd Br
Ground
9.19
8.20
75.35
3rd Br
Ground
10.17
8.86
90.09
School Info
Private SchoolsK-5 Grades Only
R H Mcgregor Elementary School
555 Mortimer Ave, East York0.587 km
ElementaryEnglish
6-8 Grades Only
Cosburn Middle School
520 Cosburn Ave, East York0.893 km
MiddleEnglish
9-12 Grades Only
East York Collegiate Institute
650 Cosburn Ave, East York0.618 km
SecondaryEnglish
K-8 Grades Only
St. Brigid Catholic School
50 Woodmount Ave, Toronto0.683 km
ElementaryMiddleEnglish
9-12 Grades Only
Northern Secondary School
851 Mount Pleasant Rd, Toronto6.008 km
Secondary
K-7 Grades Only
St. Brigid Catholic School
50 Woodmount Ave, Toronto0.683 km
ElementaryMiddleFrench Immersion Program
Book Viewing
Your feedback has been submitted.
Submission Failed! Please check your input and try again or contact us

