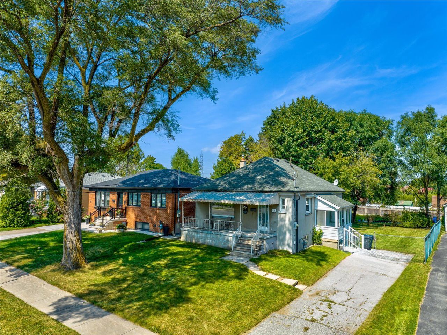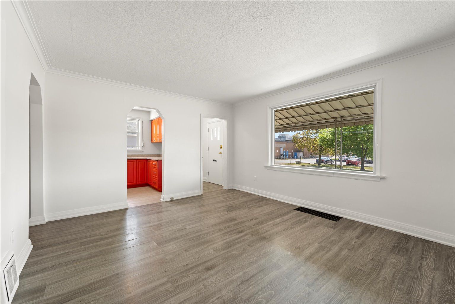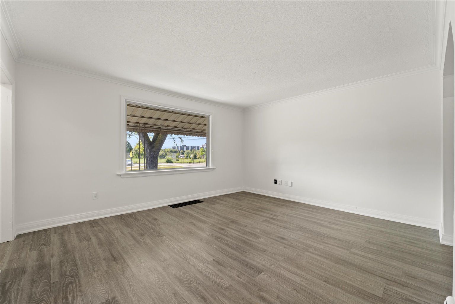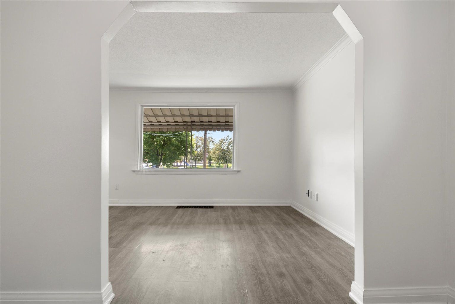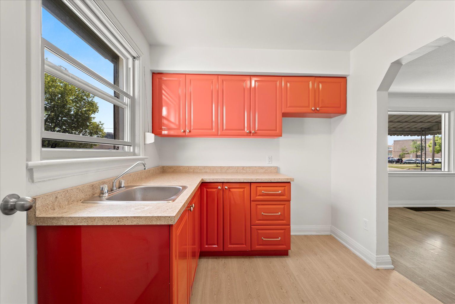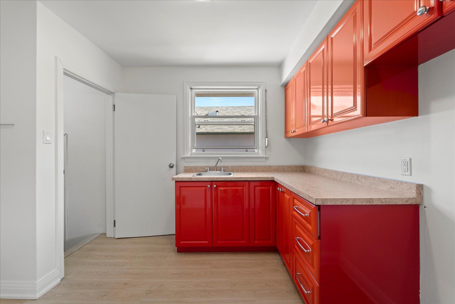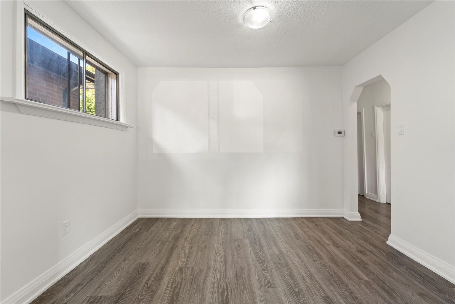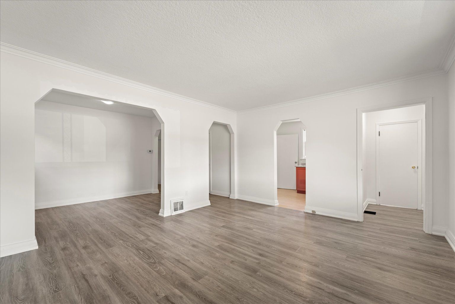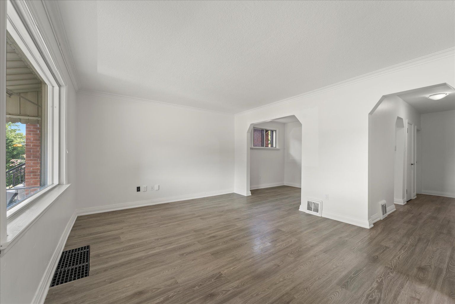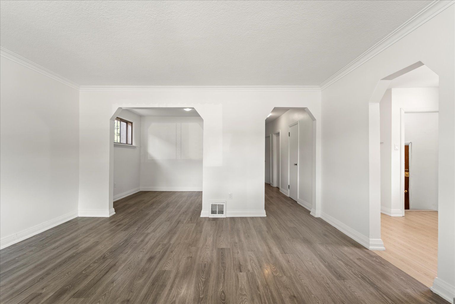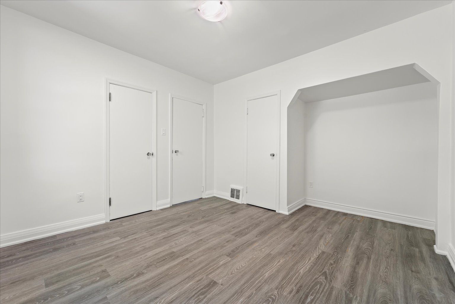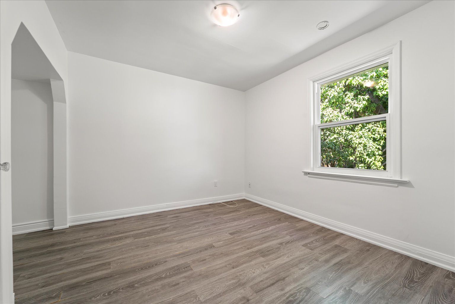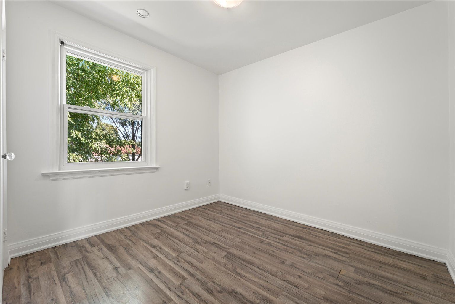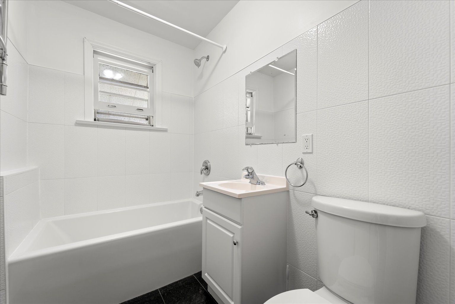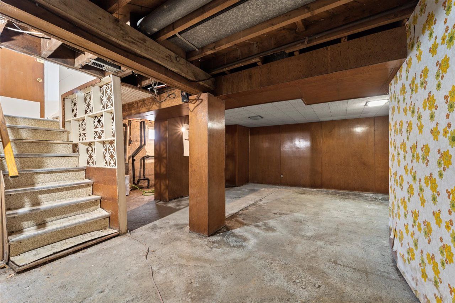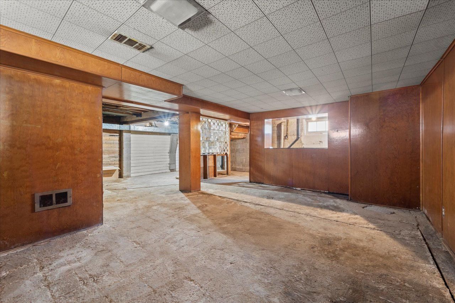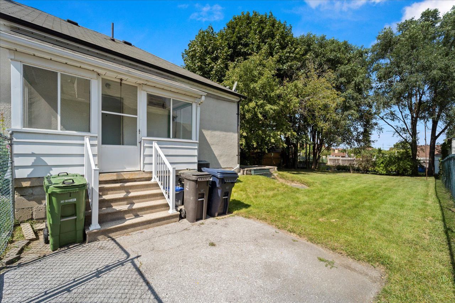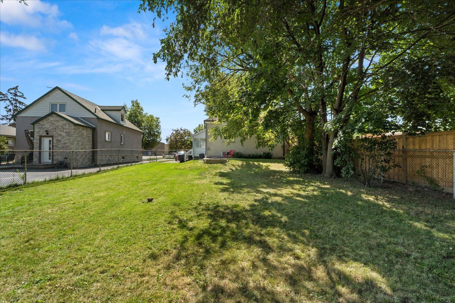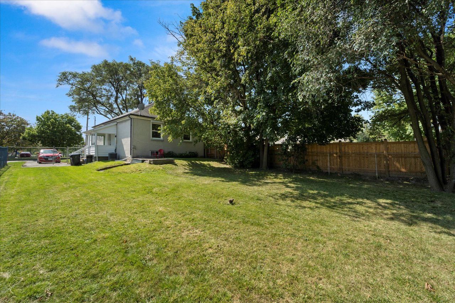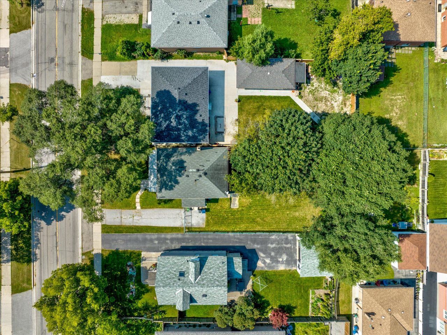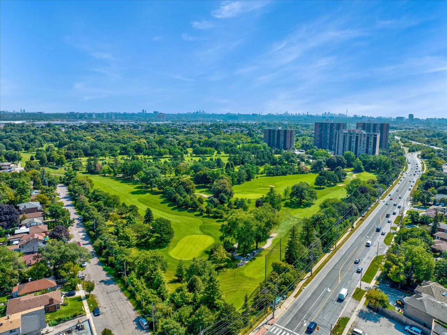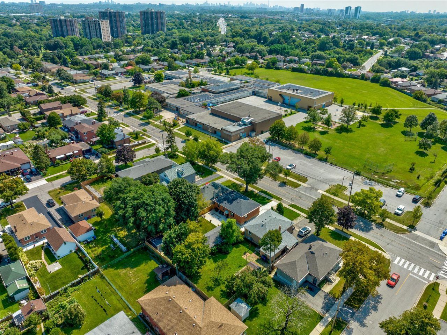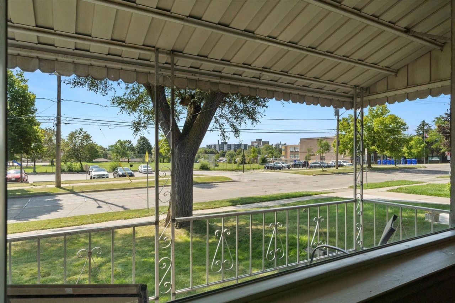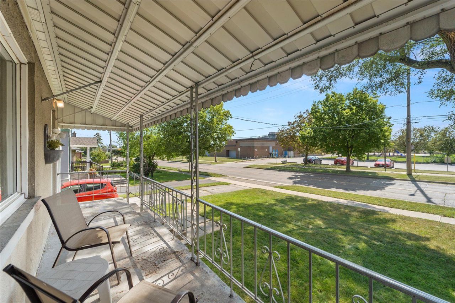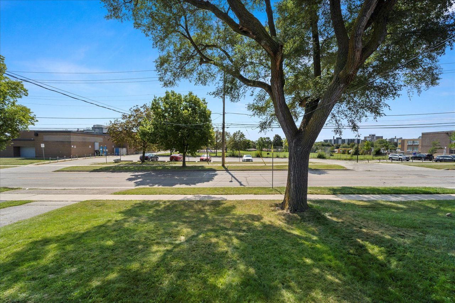- Ontario
- Toronto
46 Golfdown Dr
SoldCAD$xxx,xxx
CAD$799,000 Asking price
46 Golfdown DriveToronto, Ontario, M9W2H7
Sold
213(0+3)| 700-1100 sqft
Listing information last updated on Thu Oct 05 2023 13:58:54 GMT-0400 (Eastern Daylight Time)

Open Map
Log in to view more information
Go To LoginSummary
IDW7002102
StatusSold
Ownership TypeFreehold
Possessionprobate
Brokered BySAGE REAL ESTATE LIMITED
TypeResidential Bungalow,House,Detached
Age 51-99
Lot Size50.06 * 131 Feet
Land Size6557.86 ft²
Square Footage700-1100 sqft
RoomsBed:2,Kitchen:1,Bath:1
Detail
Building
Bathroom Total1
Bedrooms Total2
Bedrooms Above Ground2
Architectural StyleBungalow
Basement TypeFull
Construction Style AttachmentDetached
Cooling TypeCentral air conditioning
Exterior FinishBrick
Fireplace PresentFalse
Heating FuelNatural gas
Heating TypeForced air
Size Interior
Stories Total1
TypeHouse
Architectural StyleBungalow
Property FeaturesFenced Yard,Hospital,Park,School,Public Transit,Rec./Commun.Centre
Rooms Above Grade5
Heat SourceGas
Heat TypeForced Air
WaterMunicipal
Laundry LevelLower Level
Land
Size Total Text50.06 x 131 FT
Acreagefalse
AmenitiesHospital,Park,Public Transit,Schools
Size Irregular50.06 x 131 FT
Parking
Parking FeaturesPrivate
Surrounding
Ammenities Near ByHospital,Park,Public Transit,Schools
Community FeaturesCommunity Centre
Other
Internet Entire Listing DisplayYes
SewerSewer
BasementFull
PoolNone
FireplaceN
A/CCentral Air
HeatingForced Air
FurnishedNo
ExposureN
Remarks
Bright bungalow Situated On A Fabulous Lot With Towering Trees in a quiet family neighbourhood. an amazing opportunity to own in this community. Downsize, golf, explore nearby trails, raise your family with three schools and community centre with Pool and many programs amenities all within walking distance, public transit easily accessible. All Major highways are minutes away. Look no further, the potential for this home is wonderful.
The listing data is provided under copyright by the Toronto Real Estate Board.
The listing data is deemed reliable but is not guaranteed accurate by the Toronto Real Estate Board nor RealMaster.
Location
Province:
Ontario
City:
Toronto
Community:
Elms-Old Rexdale 01.W10.0050
Crossroad:
islington and golfdown
Room
Room
Level
Length
Width
Area
Living Room
Main
16.40
12.93
212.05
Dining Room
Main
10.99
8.01
87.98
Kitchen
Main
11.68
8.17
95.42
Bedroom
Main
12.99
12.73
165.39
Bedroom 2
Main
9.74
8.92
86.96
Common Room
Basement
23.92
23.49
561.84
Other
Basement
11.58
10.17
117.79
Other
Basement
10.76
10.17
109.45
School Info
Private SchoolsK-6 Grades Only
The Elms Junior Middle School
45 Golfdown Dr, Etobicoke0.172 km
ElementaryEnglish
7-8 Grades Only
The Elms Junior Middle School
45 Golfdown Dr, Etobicoke0.172 km
MiddleEnglish
9-12 Grades Only
Thistletown Collegiate Institute
20 Fordwich Cres, Etobicoke0.793 km
SecondaryEnglish
K-8 Grades Only
St. Stephen Catholic School
55 Golfdown Dr, Etobicoke0.056 km
ElementaryMiddleEnglish
9-12 Grades Only
Thistletown Collegiate Institute
20 Fordwich Cres, Etobicoke0.793 km
Secondary
Book Viewing
Your feedback has been submitted.
Submission Failed! Please check your input and try again or contact us

