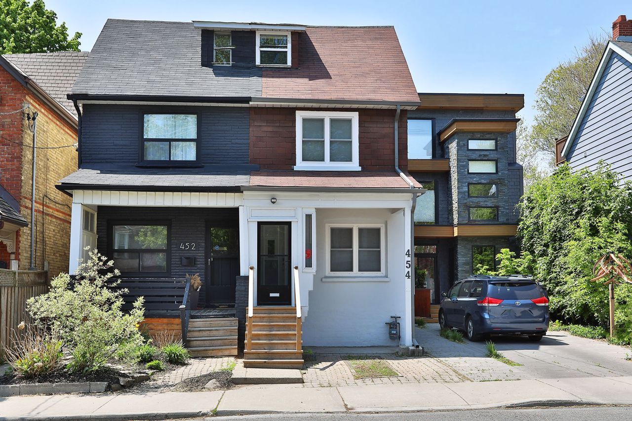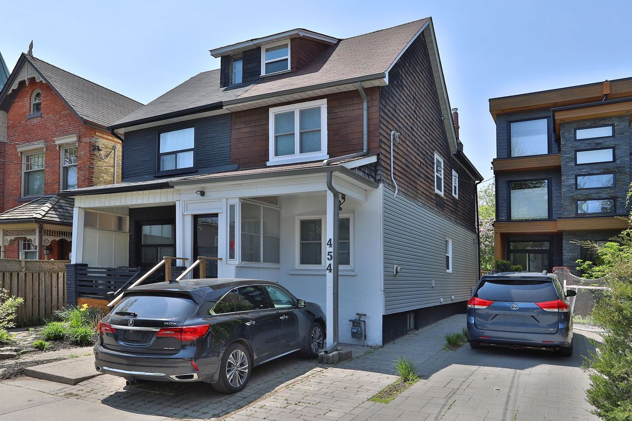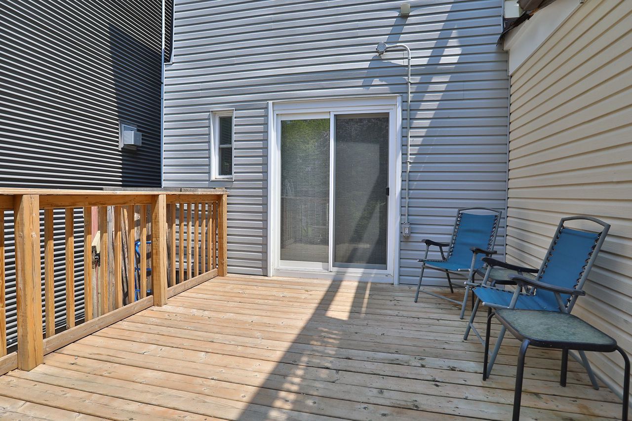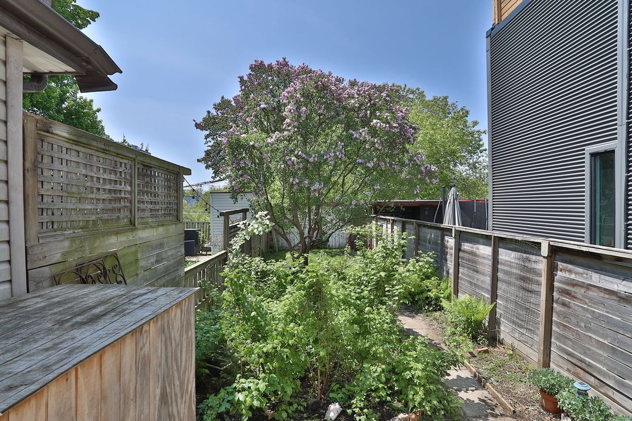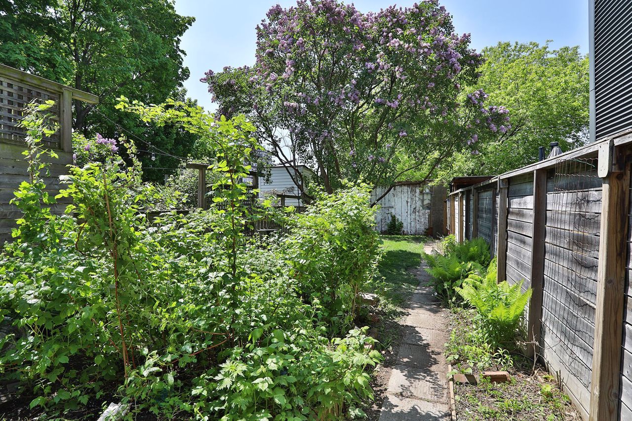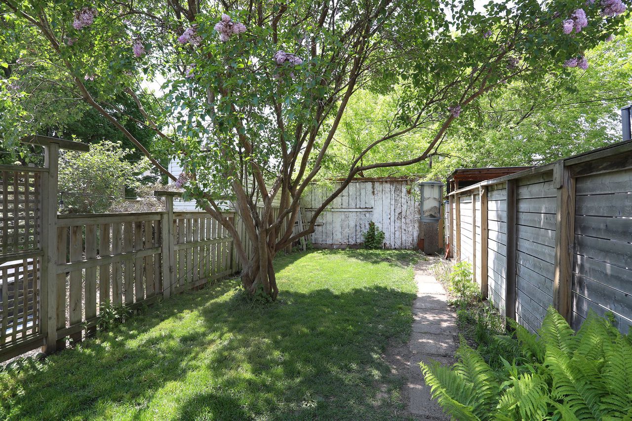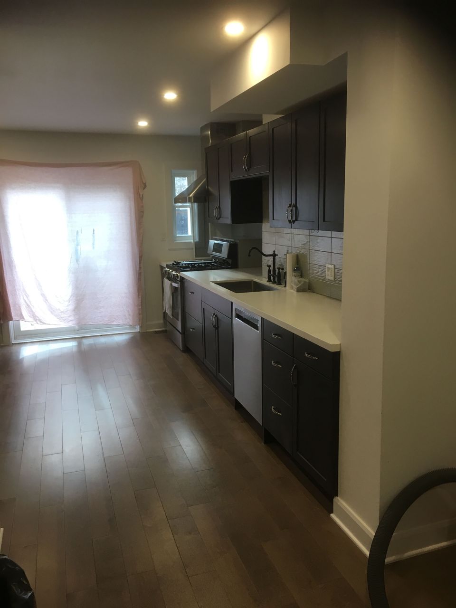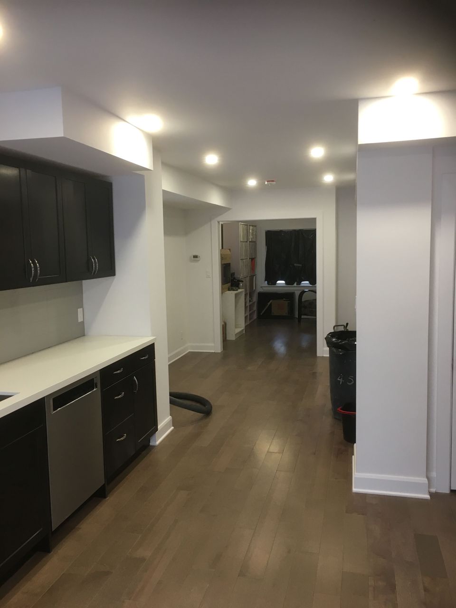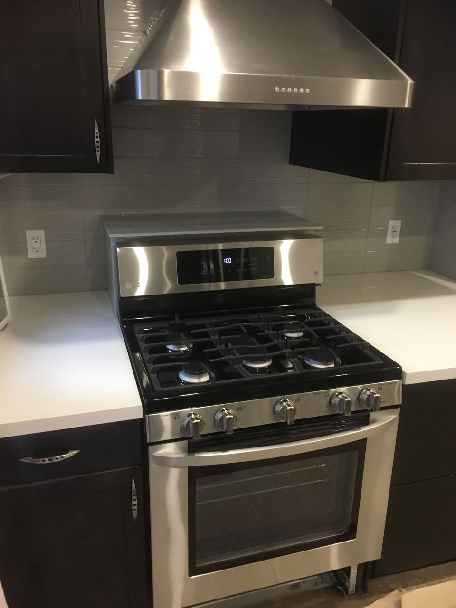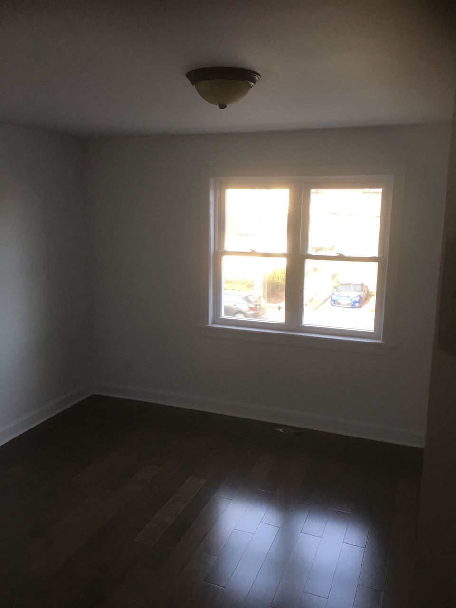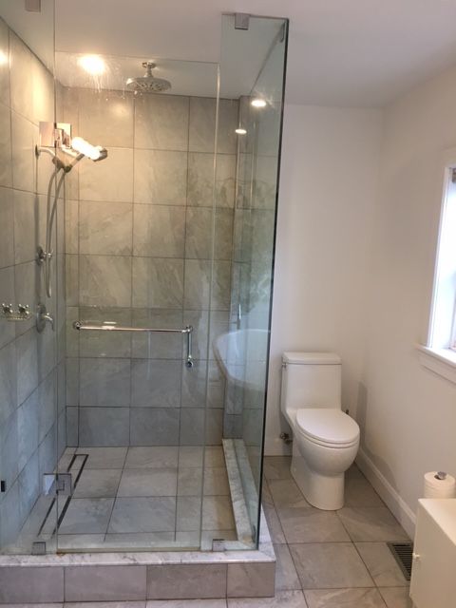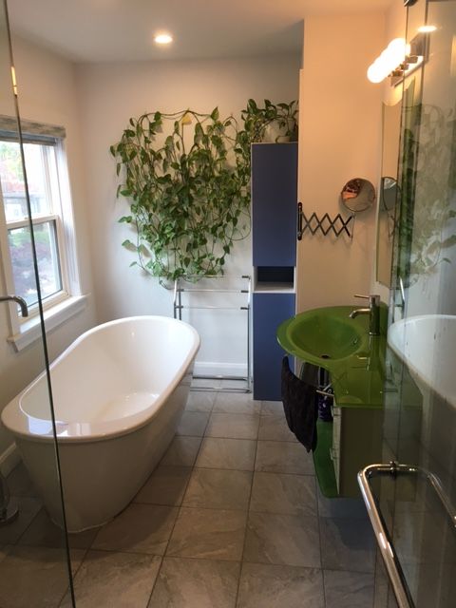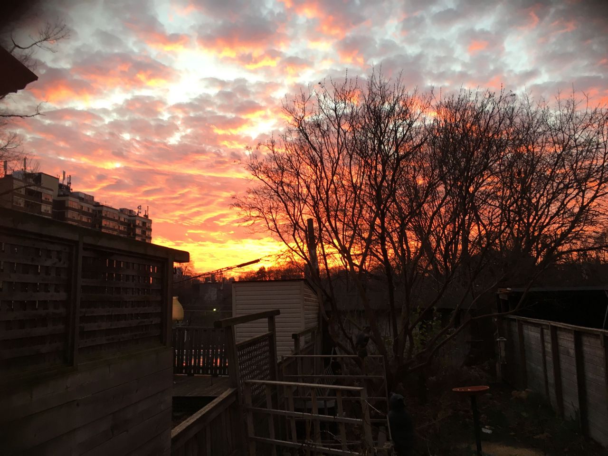- Ontario
- Toronto
454 Jones Ave
CAD$1,199,000
CAD$1,199,000 Asking price
454 Jones AvenueToronto, Ontario, M4J3G3
Delisted · Terminated ·
3+121(0+1)
Listing information last updated on Wed Aug 16 2023 21:36:30 GMT-0400 (Eastern Daylight Time)

Open Map
Log in to view more information
Go To LoginSummary
IDE6061256
StatusTerminated
Ownership TypeFreehold
PossessionTBD
Brokered ByRE/MAX HALLMARK REALTY LTD.
TypeResidential House,Semi-Detached
Age
Lot Size15.32 * 120.45 Feet
Land Size1845.29 ft²
RoomsBed:3+1,Kitchen:1,Bath:2
Detail
Building
Bathroom Total2
Bedrooms Total4
Bedrooms Above Ground3
Bedrooms Below Ground1
Basement TypeFull
Construction Style AttachmentSemi-detached
Cooling TypeCentral air conditioning
Exterior FinishVinyl siding
Fireplace PresentFalse
Heating FuelNatural gas
Heating TypeForced air
Size Interior
Stories Total2.5
TypeHouse
Architectural Style2 1/2 Storey
Property FeaturesPublic Transit,Fenced Yard
Rooms Above Grade6
Heat SourceGas
Heat TypeForced Air
WaterMunicipal
Land
Size Total Text15.32 x 120.45 FT
Acreagefalse
AmenitiesPublic Transit
Size Irregular15.32 x 120.45 FT
Parking
Parking FeaturesFront Yard Parking
Surrounding
Ammenities Near ByPublic Transit
Other
Internet Entire Listing DisplayYes
SewerSewer
BasementFull
PoolNone
FireplaceN
A/CCentral Air
HeatingForced Air
ExposureW
Remarks
Attention Investors! Great Opportunity Steps from the Danforth and the Future Downtown Relief Line. Fully Renovated in 2017 With Updated Mechanics and Windows. Furnace 2016. AC 2020. Front Roof done in 2016 Back Roof in 2020. Deep lot with lots of room to grow. No Neighbours in the back. Walk to shopping, restaurants, cafes and all that the Danforth has to offer.Property has been in the same family for 100 years! Well cared for home with lots of storage. Large Kitchen with Walkout to Newer Deck. Very Private. Legal front pad parking with room for a big car.
The listing data is provided under copyright by the Toronto Real Estate Board.
The listing data is deemed reliable but is not guaranteed accurate by the Toronto Real Estate Board nor RealMaster.
Location
Province:
Ontario
City:
Toronto
Community:
Blake-Jones 01.E01.1360
Crossroad:
Danforth/Jones
Room
Room
Level
Length
Width
Area
Living
Main
12.99
8.60
111.68
Hardwood Floor Large Window
Dining
Main
10.99
10.01
109.98
Hardwood Floor Open Concept
Kitchen
Main
15.03
13.02
195.72
Hardwood Floor Walk-Out
Prim Bdrm
2nd
13.02
13.02
169.65
Large Window Large Closet
2nd Br
2nd
13.02
10.01
130.33
Large Window
3rd Br
3rd
18.50
13.02
241.01
Open Concept Walk-Out
Br
Bsmt
15.03
13.02
195.72
Workshop
Bsmt
13.02
13.02
169.65
School Info
Private SchoolsK-6 Grades Only
Blake Street Junior Public School
21 Boultbee Ave, Toronto0.343 km
ElementaryEnglish
7-8 Grades Only
Earl Grey Senior Public School
100 Strathcona Ave, Toronto0.187 km
MiddleEnglish
9-12 Grades Only
Riverdale Collegiate Institute
1094 Gerrard St E, Toronto0.734 km
SecondaryEnglish
K-8 Grades Only
Holy Name Catholic School
690 Carlaw Ave, Toronto0.668 km
ElementaryMiddleEnglish
9-12 Grades Only
Birchmount Park Collegiate Institute
3663 Danforth Ave, Scarborough6.487 km
Secondary
K-7 Grades Only
Holy Name Catholic School
690 Carlaw Ave, Toronto0.668 km
ElementaryMiddleFrench Immersion Program
Book Viewing
Your feedback has been submitted.
Submission Failed! Please check your input and try again or contact us

