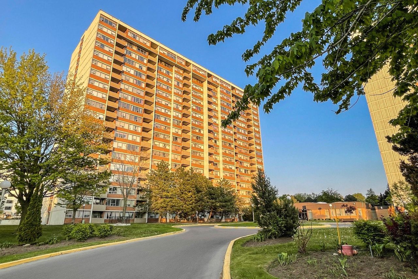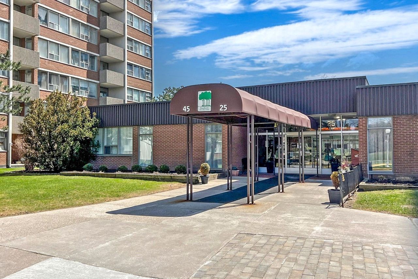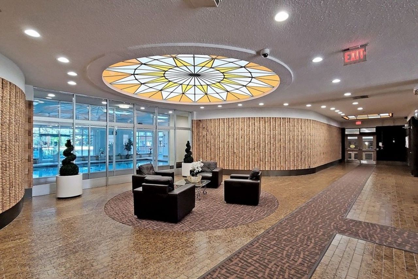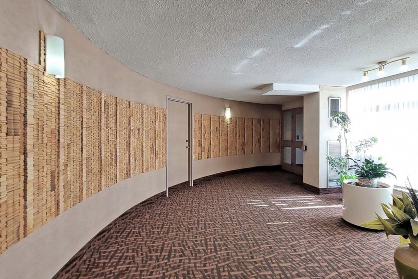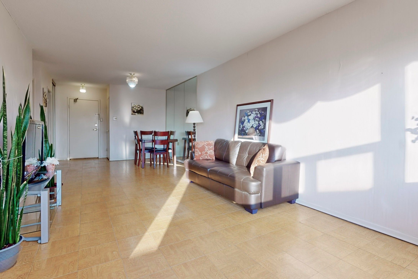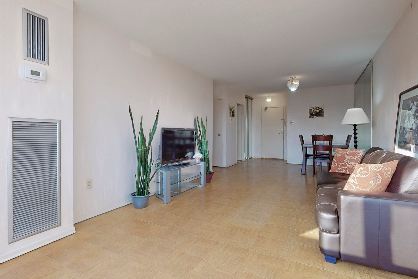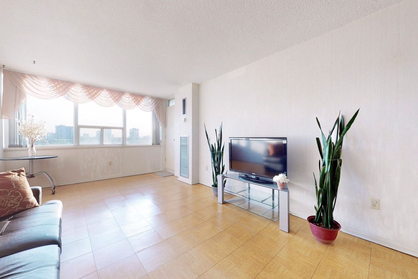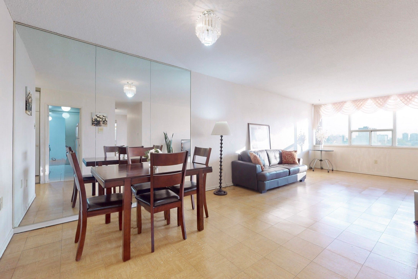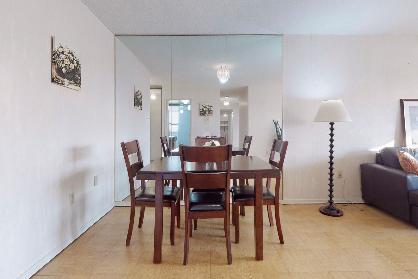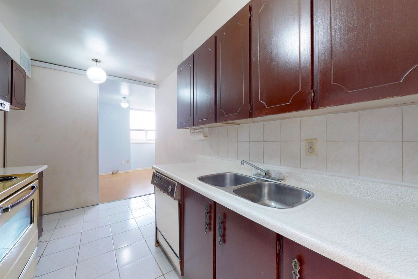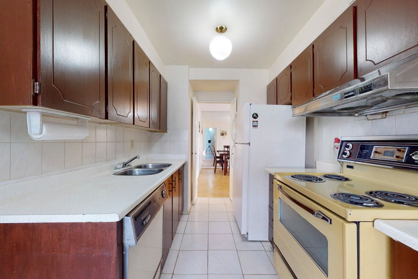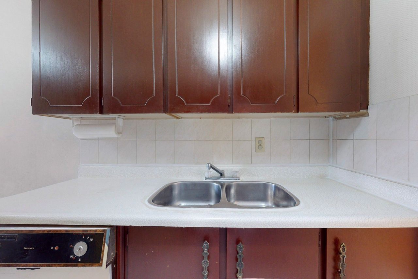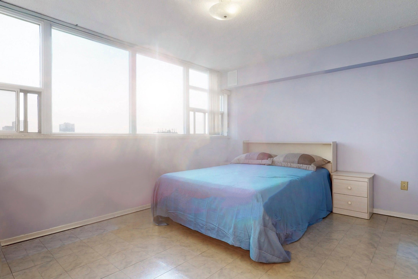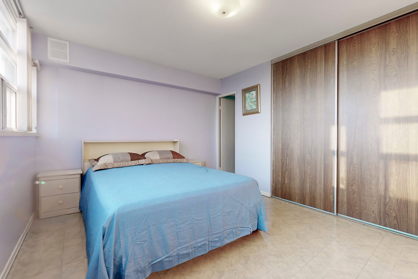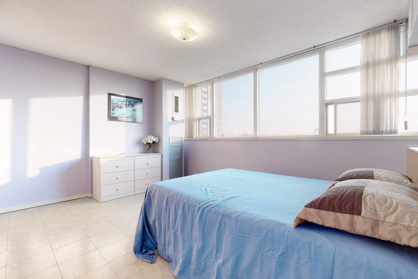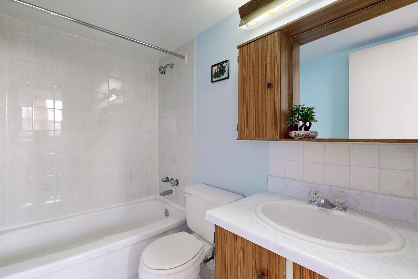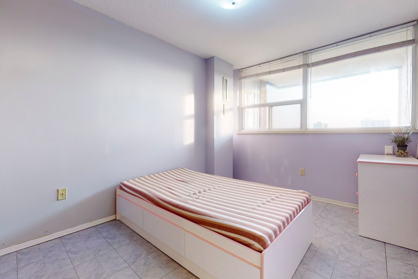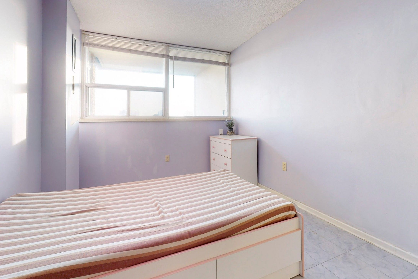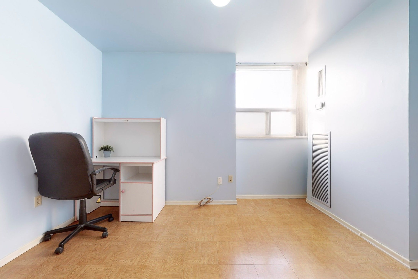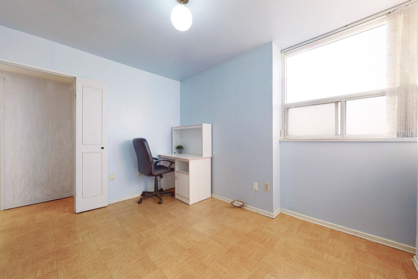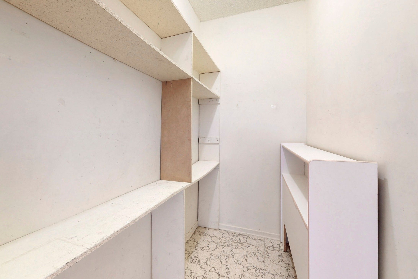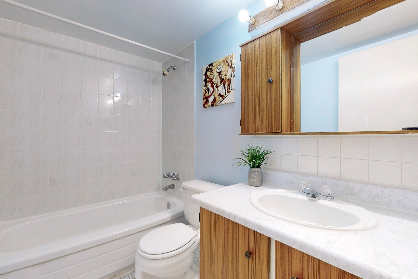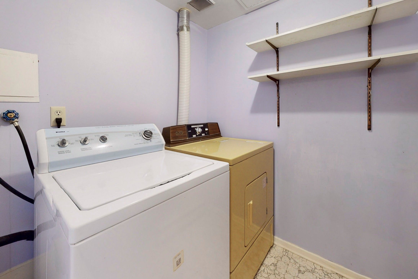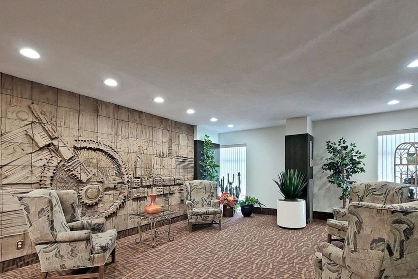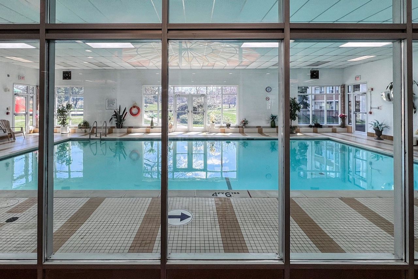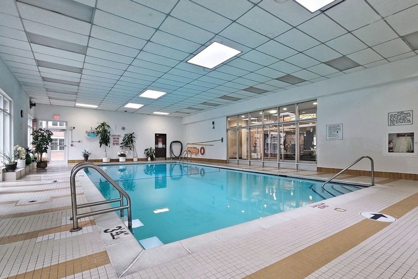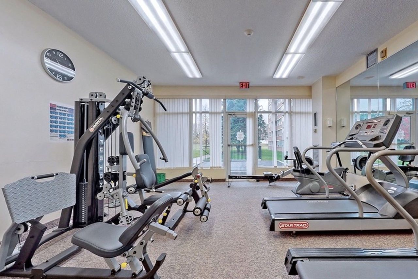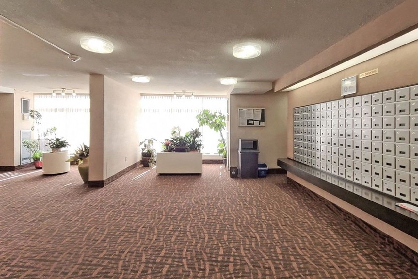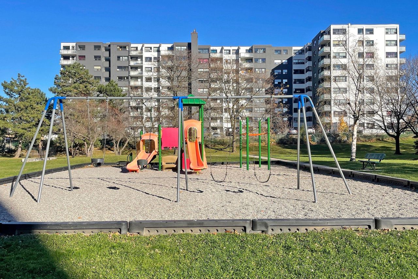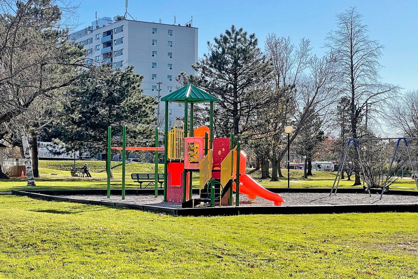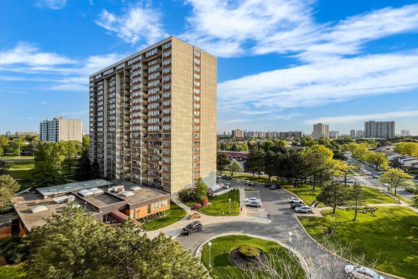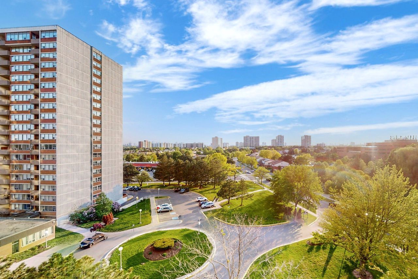- Ontario
- Toronto
45 Silver Spring Blvd
CAD$499,000
CAD$499,000 Asking price
808 45 Silver Spring BoulevardToronto, Ontario, M1V1R2
Delisted · Suspended ·
2+121| 1000-1199 sqft
Listing information last updated on Tue Jun 20 2023 01:25:27 GMT-0400 (Eastern Daylight Time)

Open Map
Log in to view more information
Go To LoginSummary
IDE6016376
StatusSuspended
Ownership TypeCondominium/Strata
PossessionFlex
Brokered ByNU STREAM REALTY (TORONTO) INC.
TypeResidential Apartment
Age
Square Footage1000-1199 sqft
RoomsBed:2+1,Kitchen:1,Bath:2
Parking1 (1) Underground +1
Maint Fee726.06 / Monthly
Maint Fee InclusionsHeat,Water,Common Elements,Cable TV,CAC,Building Insurance,Parking
Virtual Tour
Detail
Building
Bathroom Total2
Bedrooms Total3
Bedrooms Above Ground2
Bedrooms Below Ground1
AmenitiesSecurity/Concierge,Party Room,Exercise Centre
Cooling TypeCentral air conditioning
Exterior FinishConcrete
Fireplace PresentFalse
Fire ProtectionSecurity guard
Heating FuelNatural gas
Heating TypeForced air
Size Interior
TypeApartment
Association AmenitiesConcierge,Exercise Room,Gym,Indoor Pool,Party Room/Meeting Room,Security Guard
Architectural StyleApartment
Property FeaturesClear View,Hospital,Public Transit,Place Of Worship,Park
Rooms Above Grade5
Heat SourceGas
Heat TypeForced Air
LockerEnsuite
Laundry LevelMain Level
Land
Acreagefalse
AmenitiesHospital,Park,Place of Worship,Public Transit
Parking
Parking FeaturesNone
Surrounding
Ammenities Near ByHospital,Park,Place of Worship,Public Transit
View TypeView
Other
FeaturesBalcony
Internet Entire Listing DisplayYes
BasementNone
BalconyOpen
FireplaceN
A/CCentral Air
HeatingForced Air
TVYes
FurnishedNo
Level8
Unit No.808
ExposureNW
Parking SpotsOwned
Corp#YCP324
Prop MgmtNew City Property Management
Remarks
Stunning, Bright & Spacious 2 Bedroom, 2 Full Bathroom, Corner Unit With Excellent Unit Layout.Unobstructed view both west and north exposure Lots Of Natural Light.Very-well Maintained, Ensuite Locker. 24 Hr Concierge, Indoor Pool, Sauna, Party Rooms, Gym, Playing Ground. Steps To Sports Complex, Park, Bridlewood Mall,, Transit, Hospital. Min A Way From Hwy 404 And 401.
The listing data is provided under copyright by the Toronto Real Estate Board.
The listing data is deemed reliable but is not guaranteed accurate by the Toronto Real Estate Board nor RealMaster.
Location
Province:
Ontario
City:
Toronto
Community:
L'Amoreaux 01.E05.1070
Crossroad:
Finch/Birchmount
Room
Room
Level
Length
Width
Area
Living
Main
26.64
10.93
291.05
Combined W/Dining Large Window
Dining
Main
26.64
10.93
291.05
Combined W/Living Large Window
Kitchen
Main
12.14
7.38
89.61
Enclosed Combined W/Den
Prim Bdrm
Main
14.73
14.53
214.10
4 Pc Ensuite Large Window
2nd Br
Main
11.55
8.89
102.68
Closet Large Window
Den
Main
11.98
8.69
104.11
Combined W/Kitchen Large Window
School Info
Private SchoolsK-8 Grades Only
Silver Springs Public School
222 Silver Springs Blvd, Scarborough0.493 km
ElementaryMiddleEnglish
9-12 Grades Only
L'Amoreaux Collegiate Institute
2501 Bridletowne Cir, Scarborough0.893 km
SecondaryEnglish
K-8 Grades Only
St. Sylvester Catholic School
260 Silver Springs Blvd, Scarborough0.612 km
ElementaryMiddleEnglish
9-12 Grades Only
Albert Campbell Collegiate Institute
1550 Sandhurst Cir, Scarborough2.953 km
Secondary
K-8 Grades Only
St. Gerald Catholic School
200 Old Sheppard Ave, North York2.8 km
ElementaryMiddleFrench Immersion Program
Book Viewing
Your feedback has been submitted.
Submission Failed! Please check your input and try again or contact us

