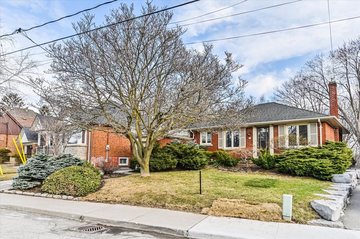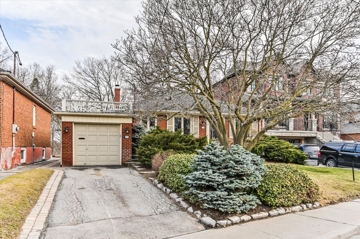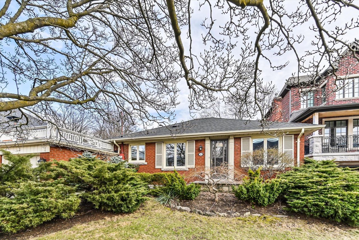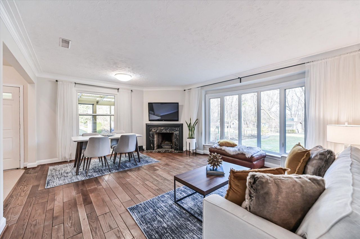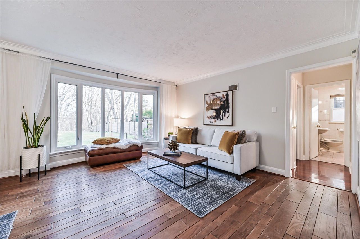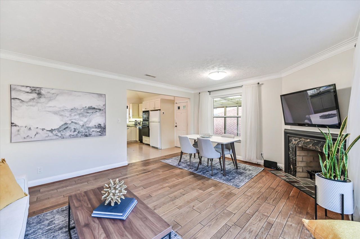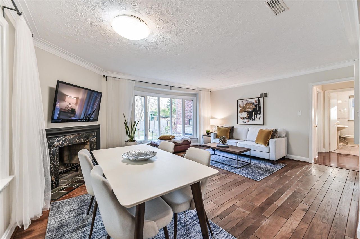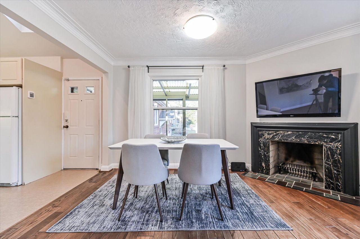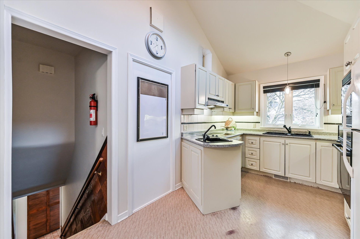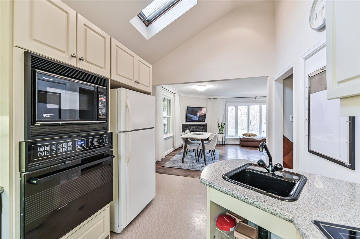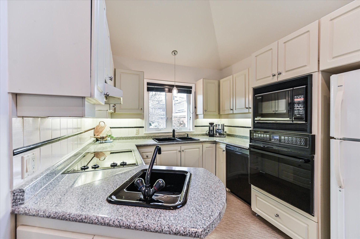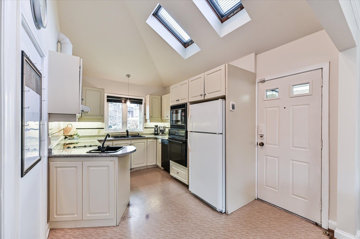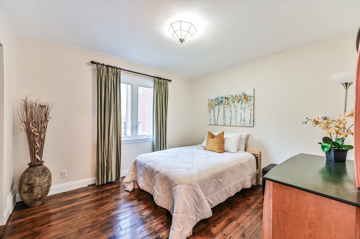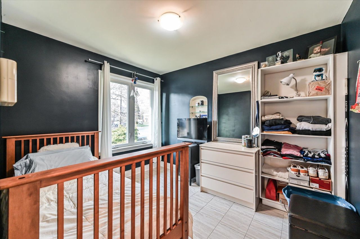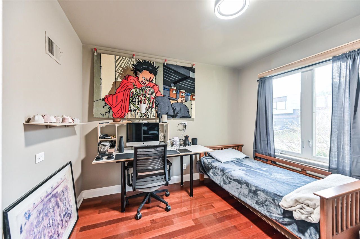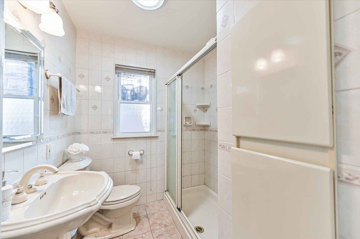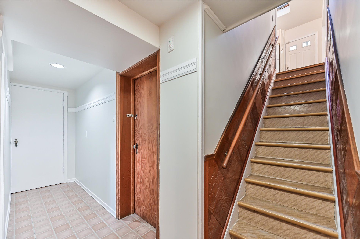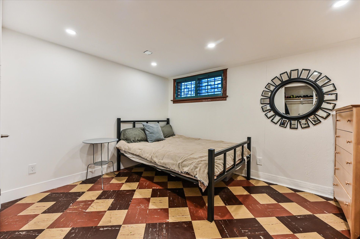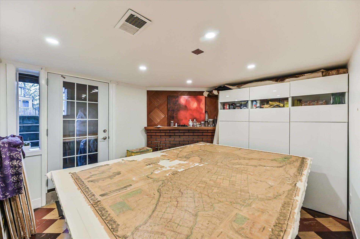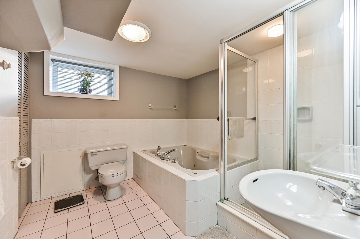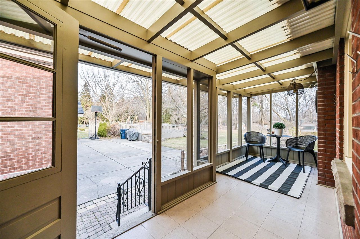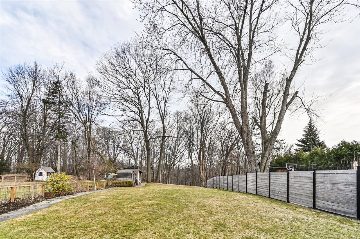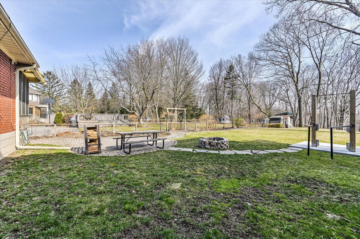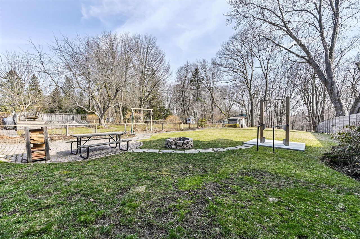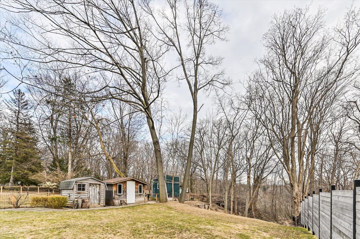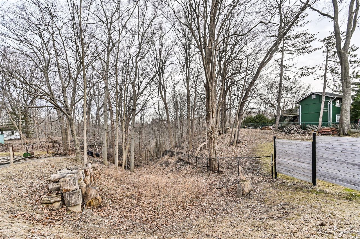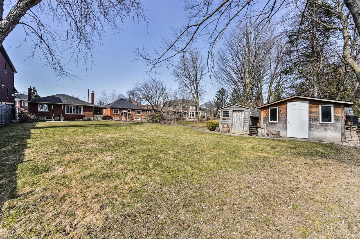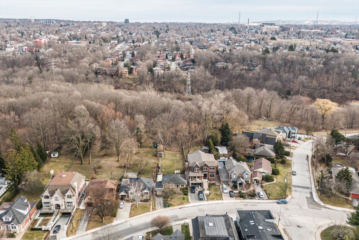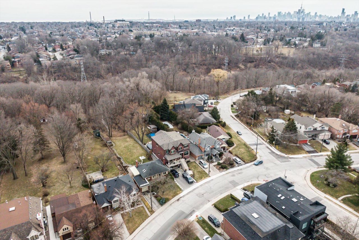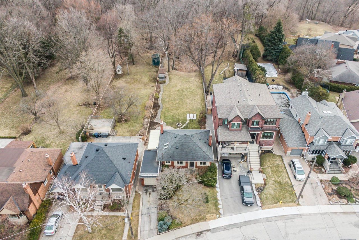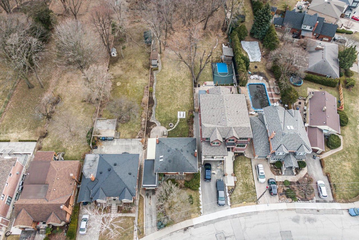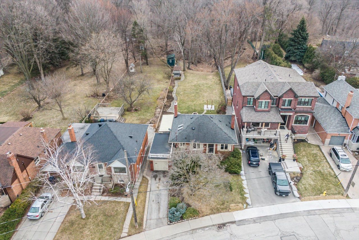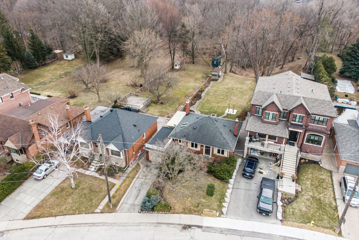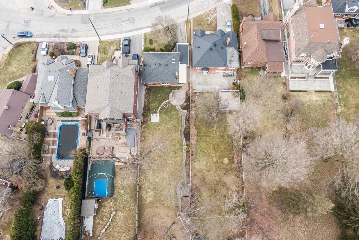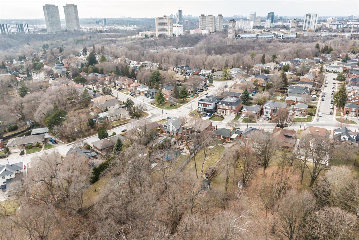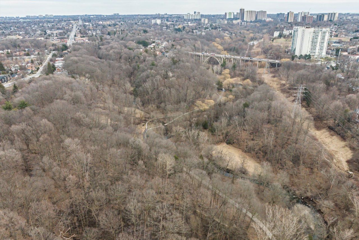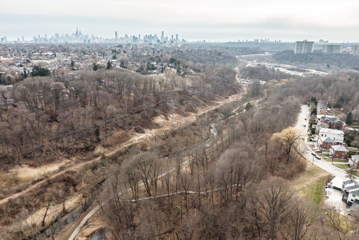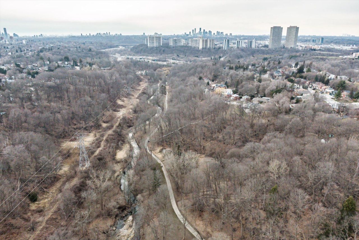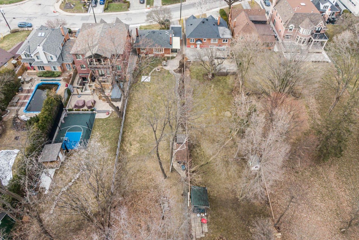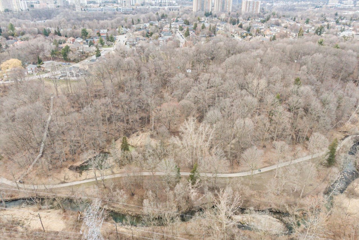- Ontario
- Toronto
45 Parkview Hill Cres
CAD$2,199,000
CAD$2,199,000 Asking price
45 Parkview Hill CrescentToronto, Ontario, M4B1P4
Delisted · Expired ·
3+223(1+2)
Listing information last updated on Sat Sep 09 2023 01:16:16 GMT-0400 (Eastern Daylight Time)

Open Map
Log in to view more information
Go To LoginSummary
IDE5977576
StatusExpired
Ownership TypeFreehold
PossessionTBD
Brokered ByROYAL LEPAGE SIGNATURE SUSAN GUCCI REALTY
TypeResidential Bungalow,House,Detached
Age
Lot Size52.6 * 330.22 Feet
Land Size17369.57 ft²
RoomsBed:3+2,Kitchen:1,Bath:2
Parking1 (3) Attached +2
Virtual Tour
Detail
Building
Bathroom Total2
Bedrooms Total5
Bedrooms Above Ground3
Bedrooms Below Ground2
Architectural StyleBungalow
Basement DevelopmentFinished
Basement TypeN/A (Finished)
Construction Style AttachmentDetached
Cooling TypeCentral air conditioning
Exterior FinishBrick
Fireplace PresentTrue
Heating FuelNatural gas
Heating TypeForced air
Size Interior
Stories Total1
TypeHouse
Architectural StyleBungalow
FireplaceYes
Rooms Above Grade6
Heat SourceGas
Heat TypeForced Air
WaterMunicipal
Laundry LevelLower Level
Land
Size Total Text52.6 x 330.22 FT
Acreagefalse
Size Irregular52.6 x 330.22 FT
Parking
Parking FeaturesPrivate
Other
Internet Entire Listing DisplayYes
SewerSewer
BasementFinished
PoolNone
FireplaceY
A/CCentral Air
HeatingForced Air
ExposureS
Remarks
Breathtaking Estate Like Property In The Heart Of One Of The Most Desirable Communities In The City! This Remarkable Ravine Lot Is 52 Ft X 330 Ft With Mostly Flat Table Land: A Rare Find Amongst Ravine Properties! Breathtaking Views Of Nature Bring Instant Calm Allowing You To Escape The Hustle & Bustle Yet Have All The Conveniences Of City Living Nearby. Charming 3+2 Bedroom Bungalow With Walk Out Basement Is An Ideal Inlaw Suite Setup Complete With Fireplace. Don't Miss Your Opportunity To Own One Of The Most Coveted Addresses In The Neighbourhood. Parkview Hills Neighbourhood Is A Safe, Family Friendly Area That Is Surrounded By Lush Ravine And Only 2 Ways In Or Out Meaning No Pass Through Traffic. Community Oriented Pocket With Many Planned Neighbourhood Events For A Small Town Feel In A Big City.
The listing data is provided under copyright by the Toronto Real Estate Board.
The listing data is deemed reliable but is not guaranteed accurate by the Toronto Real Estate Board nor RealMaster.
Location
Province:
Ontario
City:
Toronto
Community:
O'Connor-Parkview 01.E03.1240
Crossroad:
St. Clair Ave E & O'Connor Dr
Room
Room
Level
Length
Width
Area
Living
Ground
17.62
14.14
249.13
Fireplace Bay Window Hardwood Floor
Dining
Ground
17.62
14.14
249.13
Combined W/Living Window Hardwood Floor
Kitchen
Ground
9.12
10.73
97.85
Window O/Looks Dining Linoleum
Prim Bdrm
Ground
11.58
10.93
126.53
Large Closet Window Hardwood Floor
2nd Br
Ground
9.81
10.73
105.24
O/Looks Frontyard Window Linoleum
3rd Br
Ground
8.92
11.09
98.96
Closet Window Hardwood Floor
4th Br
Bsmt
11.84
11.32
134.06
Closet Window Linoleum
5th Br
Bsmt
9.15
14.04
128.53
Rec
Bsmt
10.93
14.04
153.41
Fireplace Pot Lights Tile Floor
School Info
Private SchoolsK-5 Grades Only
Presteign Heights Elementary School
2570 St Clair Ave E, East York0.602 km
ElementaryEnglish
6-8 Grades Only
Gordon A Brown Middle School
2800 St Clair Ave E, East York1.583 km
MiddleEnglish
9-12 Grades Only
East York Collegiate Institute
650 Cosburn Ave, East York1.049 km
SecondaryEnglish
K-8 Grades Only
Canadian Martyrs Catholic School
520 Plains Rd, East York0.795 km
ElementaryMiddleEnglish
9-12 Grades Only
Birchmount Park Collegiate Institute
3663 Danforth Ave, Scarborough4.979 km
Secondary
Book Viewing
Your feedback has been submitted.
Submission Failed! Please check your input and try again or contact us

