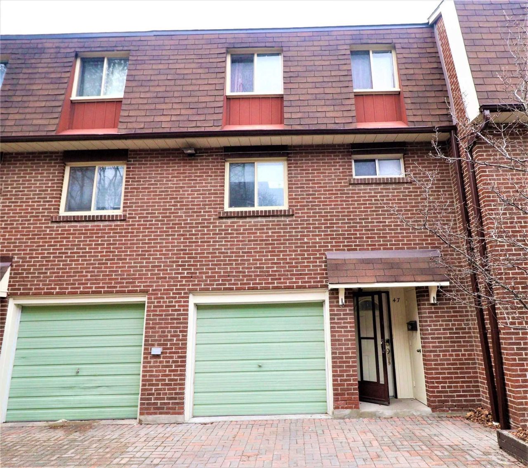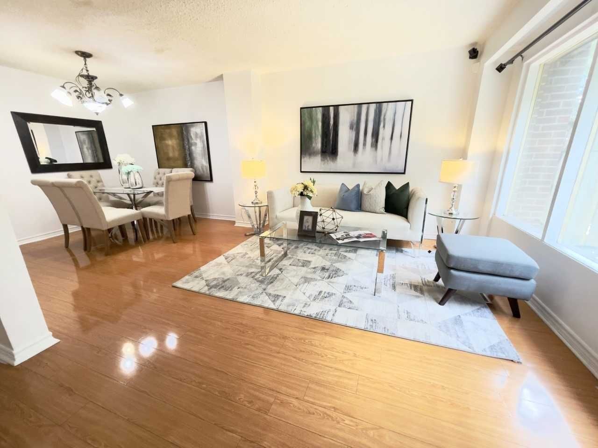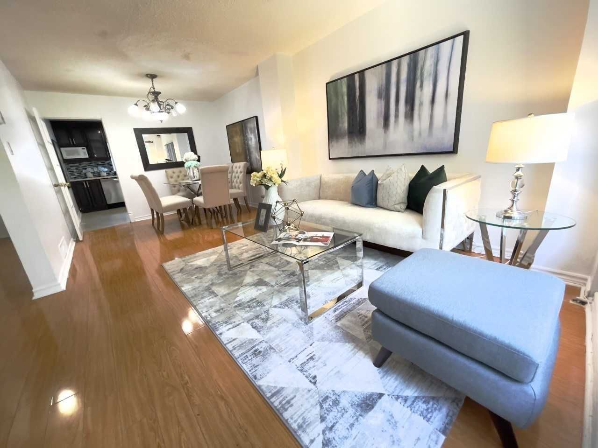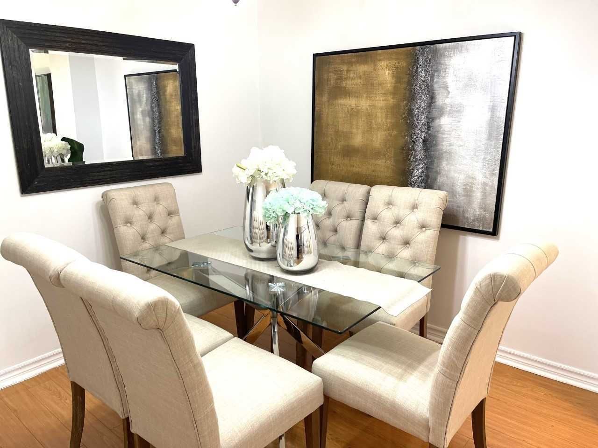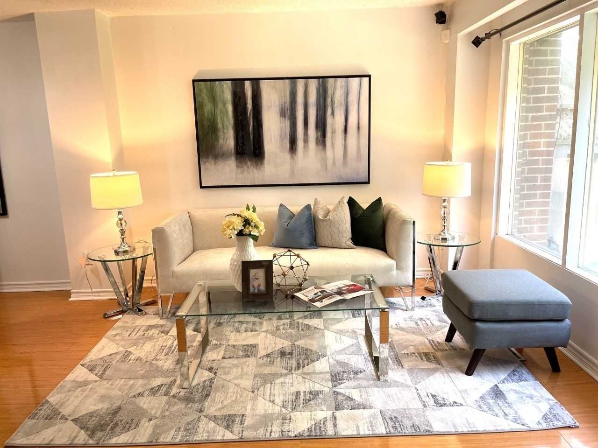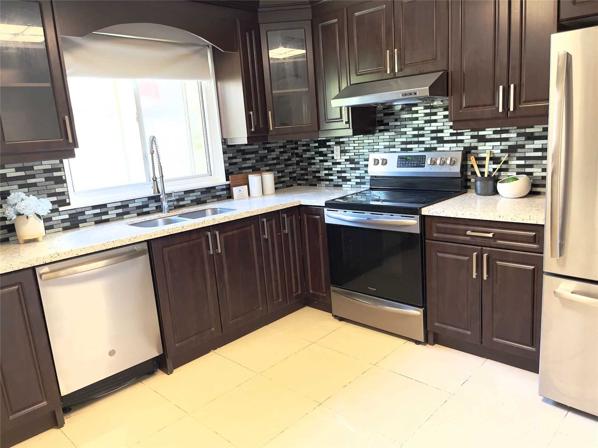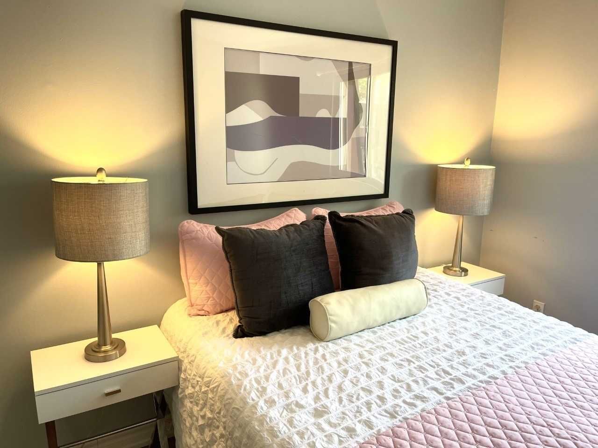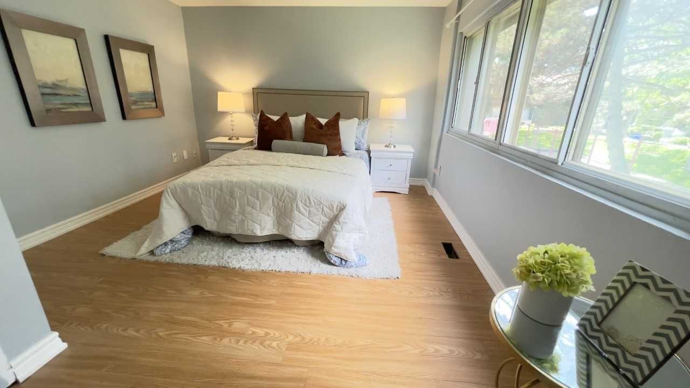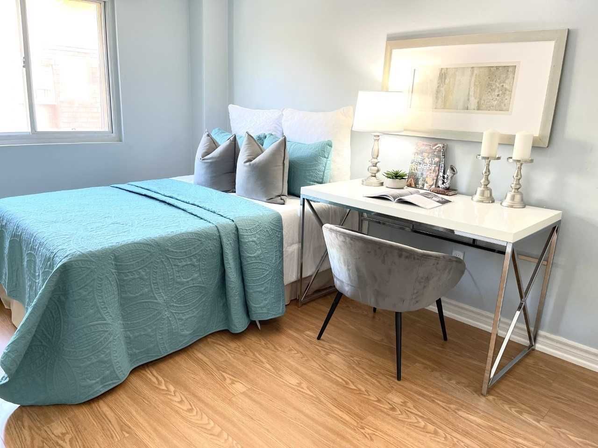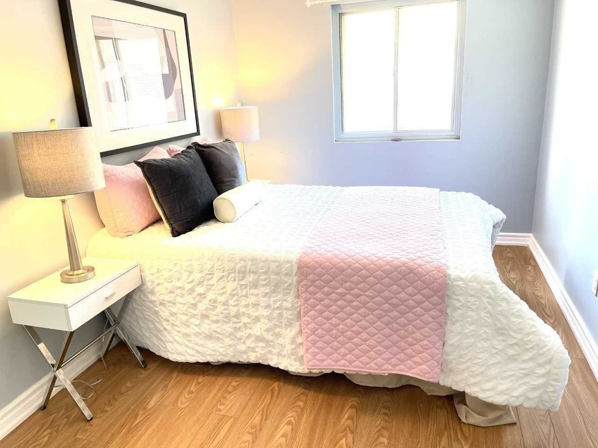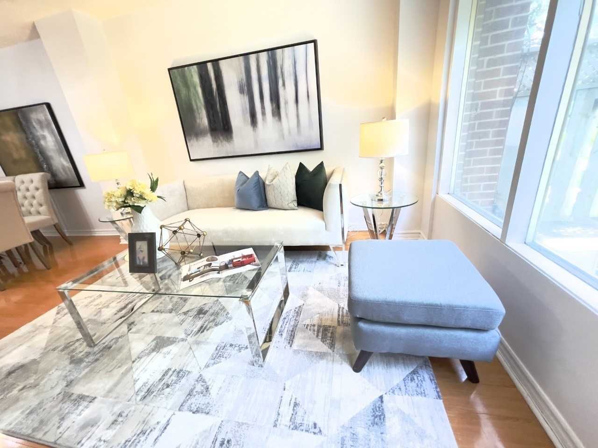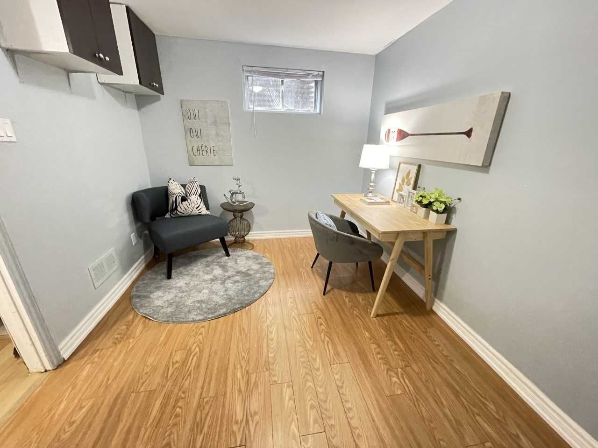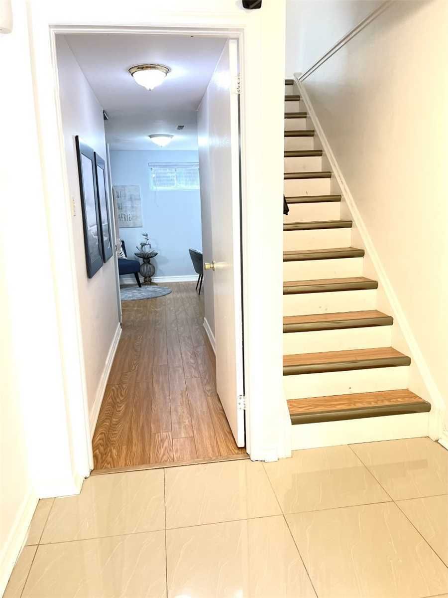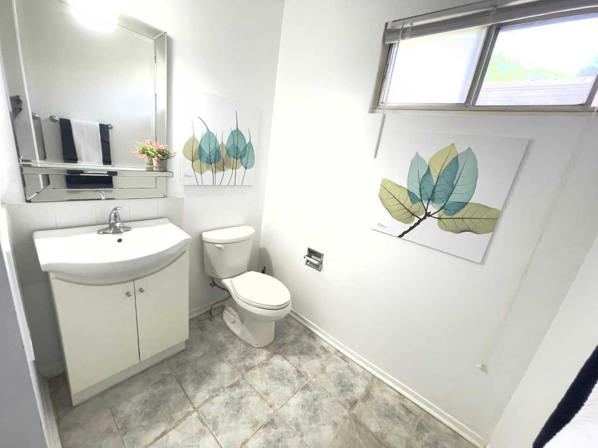- Ontario
- Toronto
441 Military Tr
CAD$799,000
CAD$799,000 Asking price
47 441 Military TrailToronto, Ontario, M1E4E8
Delisted · Suspended ·
3+132(1+1)| 1200-1399 sqft
Listing information last updated on Mon Jun 05 2023 11:25:32 GMT-0400 (Eastern Daylight Time)

Open Map
Log in to view more information
Go To LoginSummary
IDE6029840
StatusSuspended
Ownership TypeCondominium/Strata
Possession30-60
Brokered ByEVEREST REALTY LTD.
TypeResidential Townhouse,Attached
Age
Square Footage1200-1399 sqft
RoomsBed:3+1,Kitchen:1,Bath:3
Parking1 (2) Attached +1
Maint Fee366.53 / Monthly
Maint Fee InclusionsBuilding Insurance,Parking,Common Elements,Water
Detail
Building
Bathroom Total3
Bedrooms Total4
Bedrooms Above Ground3
Bedrooms Below Ground1
Cooling TypeCentral air conditioning
Exterior FinishBrick
Fireplace PresentFalse
Heating FuelNatural gas
Heating TypeForced air
Size Interior
Stories Total3
TypeRow / Townhouse
Architectural Style3-Storey
Rooms Above Grade6
Heat SourceGas
Heat TypeForced Air
LockerNone
Land
Acreagefalse
Parking
Parking FeaturesPrivate
Other
Internet Entire Listing DisplayYes
BasementNone
BalconyNone
FireplaceN
A/CCentral Air
HeatingForced Air
Level1
Unit No.47
ExposureE
Parking SpotsOwned
Corp#YCC181
Prop MgmtNewton Trelawny Property Management
Remarks
Grealty Upgrated, Newer Flooring, Freshly Painted, Modern Updated 3+1 Bedroom Townhouse Complete With A Large Open Concept Living And Dining Area With A Walk Out To The Backyard. Full-Size Eat-In Kitchen That Has Been Recently Updated With Stainless Steel Appliances And Granite Countertops And Backsplash. Tastefully Designed And Exceptionally Clean. Minutes To 401, U Of T, Public Transport, Shopping, School And MoreStainless Steel Fridge, Stainless Steel Steel Stove, Stainless Steel Dishwasher, Washer, Dryer, All Electrical Light Fixtures. Prime Location With All Amenities Nearby. Roof (2016)
The listing data is provided under copyright by the Toronto Real Estate Board.
The listing data is deemed reliable but is not guaranteed accurate by the Toronto Real Estate Board nor RealMaster.
Location
Province:
Ontario
City:
Toronto
Community:
Morningside 01.E09.1130
Crossroad:
Ellesmere & Neilson
Room
Room
Level
Length
Width
Area
Living
2nd
17.39
10.66
185.41
Combined W/Dining W/O To Yard
Dining
2nd
10.33
10.01
103.41
Kitchen
2nd
10.83
10.33
111.89
Stainless Steel Appl Granite Counter Eat-In Kitchen
Prim Bdrm
3rd
14.93
11.48
171.42
Laminate Closet
2nd Br
3rd
11.65
8.86
103.17
Laminate Closet
3rd Br
3rd
11.65
8.04
93.62
Laminate Closet
4th Br
Ground
10.83
8.69
94.13
Laminate 3 Pc Bath Window
Foyer
Ground
NaN
Tile Floor Closet
School Info
Private SchoolsK-8 Grades Only
Highcastle Public School
370 Military Tr, Scarborough0.303 km
ElementaryMiddleEnglish
9-12 Grades Only
West Hill Collegiate Institute
350 Morningside Ave, Scarborough1.967 km
SecondaryEnglish
K-8 Grades Only
St. Edmund Campion Catholic School
30 Highcastle Rd, Scarborough0.668 km
ElementaryMiddleEnglish
9-12 Grades Only
Woburn Collegiate Institute
2222 Ellesmere Rd, Scarborough2.051 km
Secondary
Book Viewing
Your feedback has been submitted.
Submission Failed! Please check your input and try again or contact us

