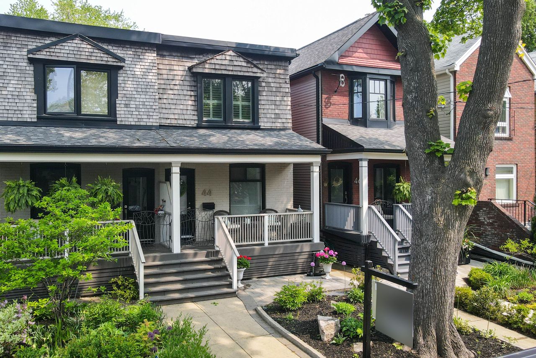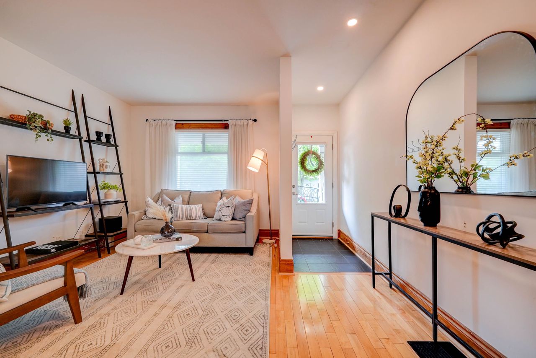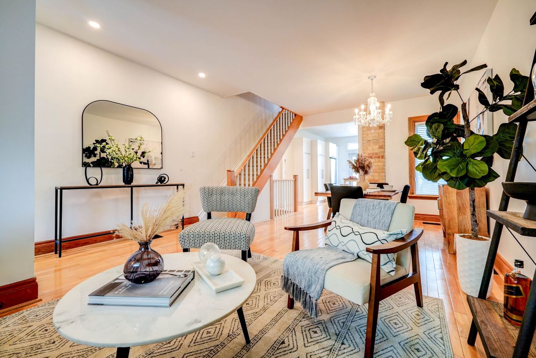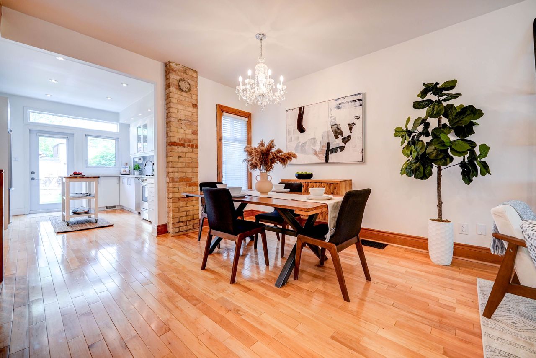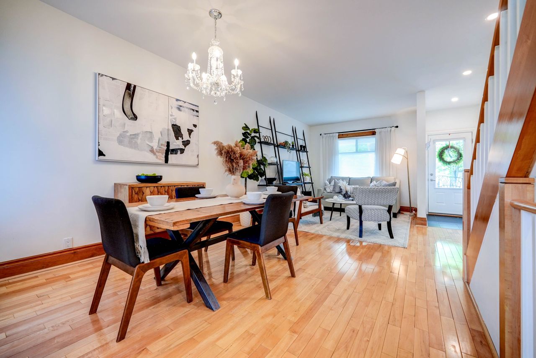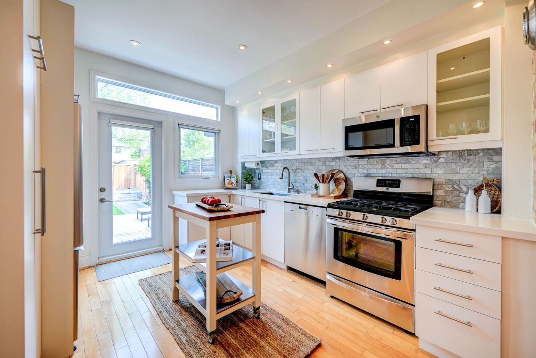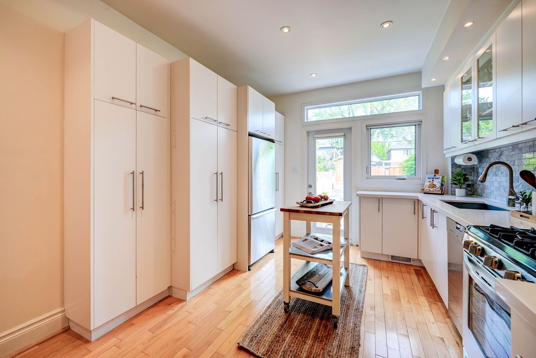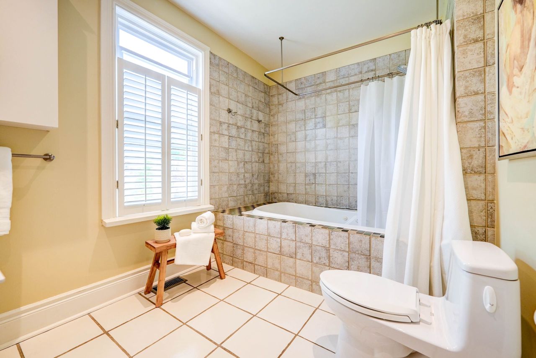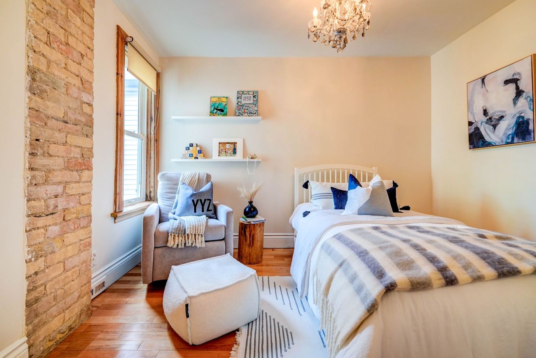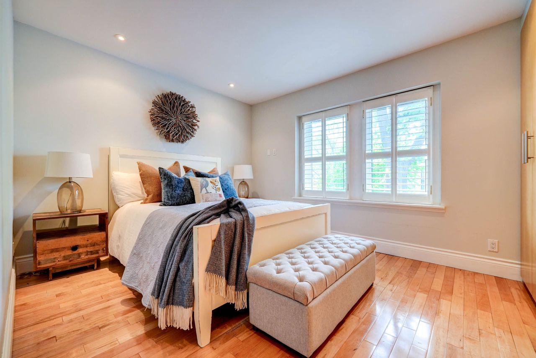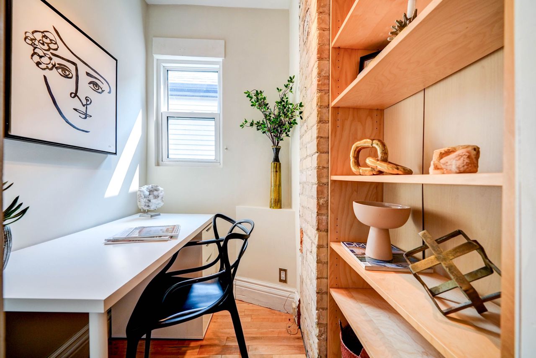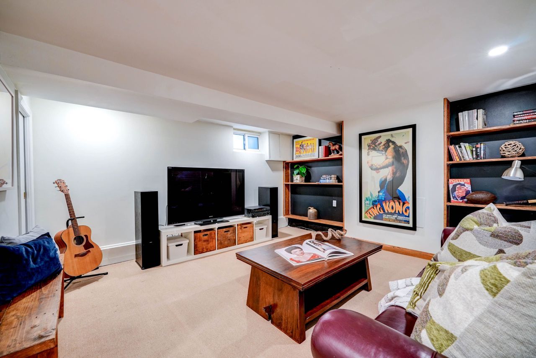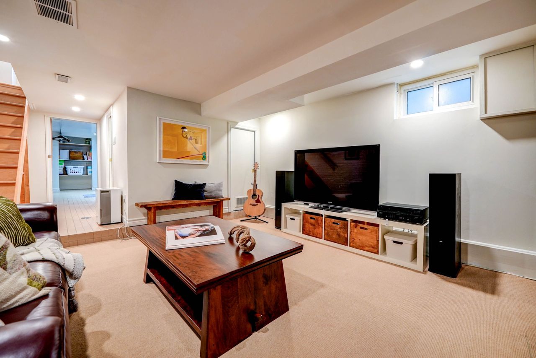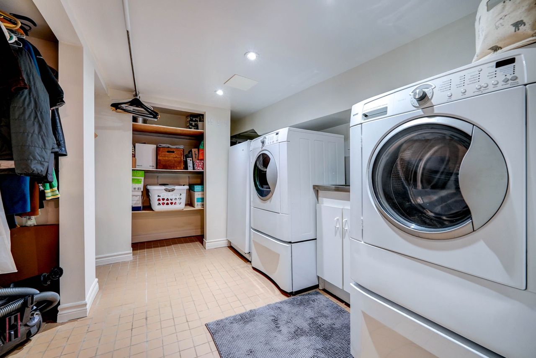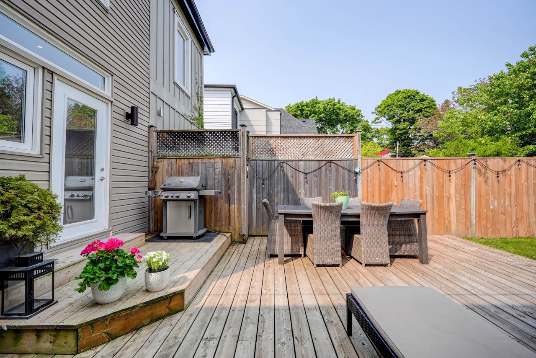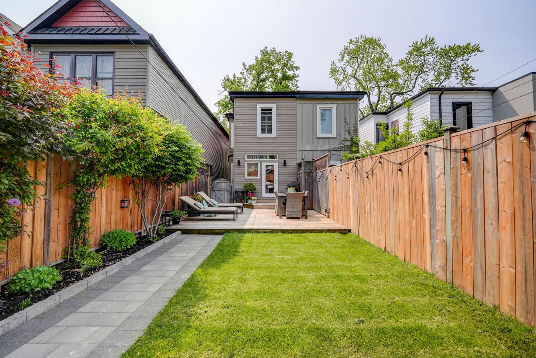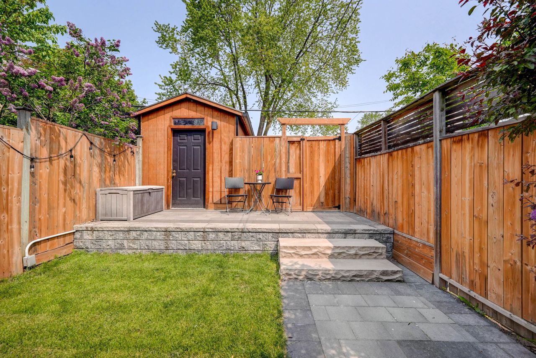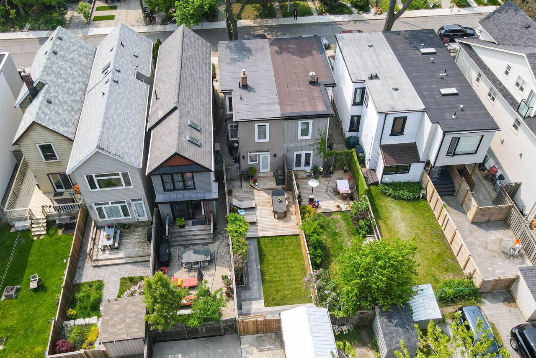- Ontario
- Toronto
44 Shudell Ave
SoldCAD$x,xxx,xxx
CAD$1,599,000 Asking price
44 Shudell AvenueToronto, Ontario, M4Z1C7
Sold
2+122(0+2)| 700-1100 sqft
Listing information last updated on Wed Jun 07 2023 12:33:59 GMT-0400 (Eastern Daylight Time)

Open Map
Log in to view more information
Go To LoginSummary
IDE6085408
StatusSold
Ownership TypeFreehold
Possession30/60/TBA
Brokered ByCENTURY 21 LEADING EDGE REALTY INC.
TypeResidential House,Semi-Detached
Age 51-99
Lot Size18.17 * 122 Feet
Land Size2216.74 ft²
Square Footage700-1100 sqft
RoomsBed:2+1,Kitchen:1,Bath:2
Virtual Tour
Detail
Building
Bathroom Total2
Bedrooms Total3
Bedrooms Above Ground2
Bedrooms Below Ground1
Basement DevelopmentFinished
Basement TypeFull (Finished)
Construction Style AttachmentSemi-detached
Cooling TypeCentral air conditioning
Exterior FinishBrick,Vinyl siding
Fireplace PresentFalse
Heating FuelNatural gas
Heating TypeForced air
Size Interior
Stories Total2
TypeHouse
Architectural Style2-Storey
HeatingYes
Property AttachedYes
Property FeaturesLevel
Rooms Above Grade9
Rooms Total10
Heat SourceGas
Heat TypeForced Air
WaterMunicipal
Other StructuresGarden Shed
Land
Size Total Text18.17 x 122 FT
Acreagefalse
Size Irregular18.17 x 122 FT
Lot Dimensions SourceOther
Lot Size Range Acres< .50
Parking
Parking FeaturesOther
Other
FeaturesLevel lot
Internet Entire Listing DisplayYes
SewerSewer
BasementFinished,Full
PoolNone
FireplaceN
A/CCentral Air
HeatingForced Air
ExposureS
Remarks
Rarely Offered, Move-In Ready Home in the Sought After "Pocket" Neighborhood of Riverdale. With 2+1 Bedrooms and 2 Bathrooms, this One-Of-A-Kind Semi is a Perfect Blend of Classic and Contemporary. With an Extra Deep Lot, the Open Concept Main Floor connects to a Sunny Backyard Oasis with Private Two Car Parking in the Laneway. Walking distance to Restaurants, shops, cafes, grocery stores, gyms, parks and schools on the Danforth and Leslieville, and Donlands or Pape subway stations.S/S Fridge, B/I Miele Dishwasher, Viking Micro/Convection Oven, Front Load Washer & Dryer, All Elf's, Tankless Water Heater
The listing data is provided under copyright by the Toronto Real Estate Board.
The listing data is deemed reliable but is not guaranteed accurate by the Toronto Real Estate Board nor RealMaster.
Location
Province:
Ontario
City:
Toronto
Community:
Blake-Jones 01.E01.1360
Crossroad:
Jones/Danforth "The Pocket"
Room
Room
Level
Length
Width
Area
Living
Main
13.09
14.01
183.39
Hardwood Floor Combined W/Dining
Dining
Main
10.20
11.38
116.16
Hardwood Floor Combined W/Living
Kitchen
Main
10.10
12.99
131.29
Hardwood Floor Stainless Steel Appl W/O To Yard
Prim Bdrm
2nd
12.01
12.01
144.19
Hardwood Floor Closet Organizers
2nd Br
2nd
8.89
11.61
103.26
Hardwood Floor Window
Den
2nd
5.61
4.20
23.56
Hardwood Floor Window
Rec
Bsmt
13.62
13.62
185.38
Laundry
Bsmt
11.38
9.71
110.56
Separate Rm Ceramic Floor Stainless Steel Sink
School Info
Private SchoolsK-6 Grades Only
Blake Street Junior Public School
21 Boultbee Ave, Toronto0.397 km
ElementaryEnglish
7-8 Grades Only
Earl Grey Senior Public School
100 Strathcona Ave, Toronto0.314 km
MiddleEnglish
9-12 Grades Only
Riverdale Collegiate Institute
1094 Gerrard St E, Toronto0.678 km
SecondaryEnglish
K-8 Grades Only
Holy Name Catholic School
690 Carlaw Ave, Toronto0.836 km
ElementaryMiddleEnglish
9-12 Grades Only
Birchmount Park Collegiate Institute
3663 Danforth Ave, Scarborough6.316 km
Secondary
K-7 Grades Only
Holy Name Catholic School
690 Carlaw Ave, Toronto0.836 km
ElementaryMiddleFrench Immersion Program
Book Viewing
Your feedback has been submitted.
Submission Failed! Please check your input and try again or contact us

