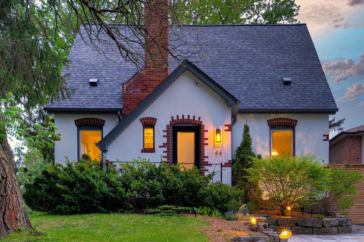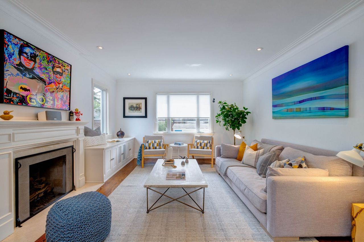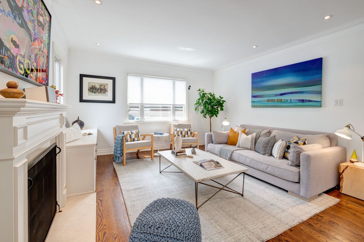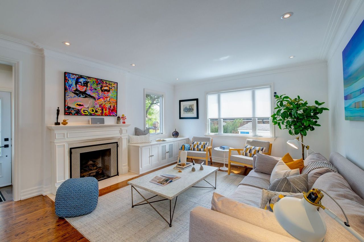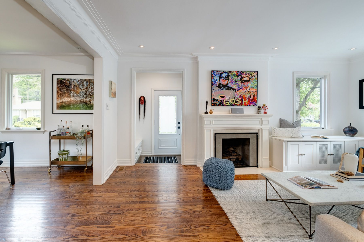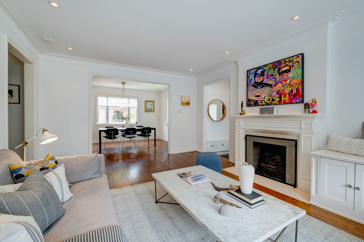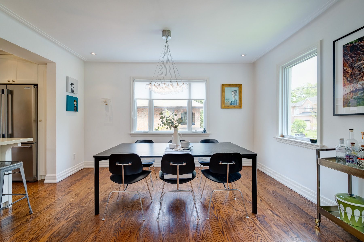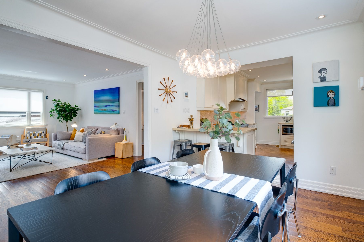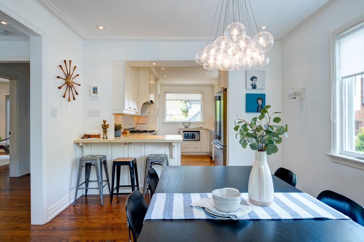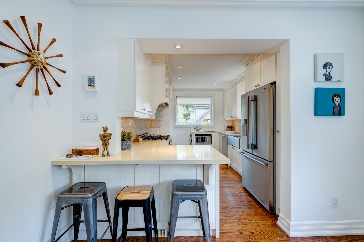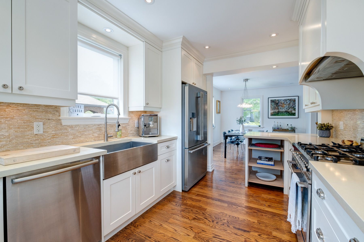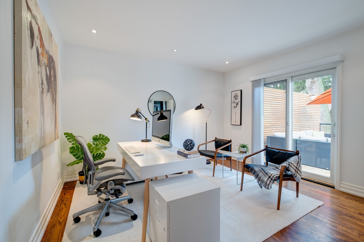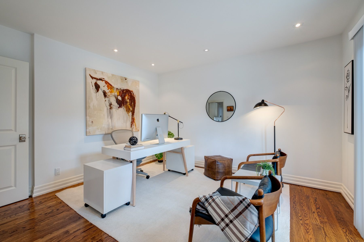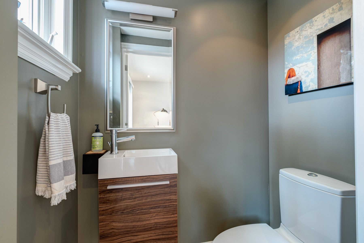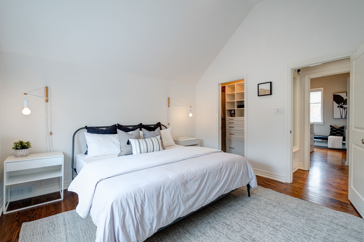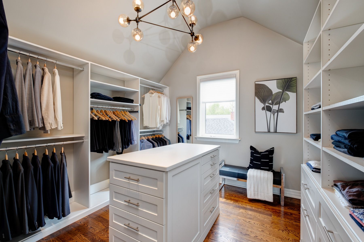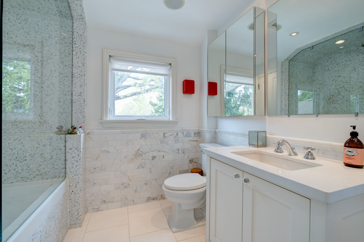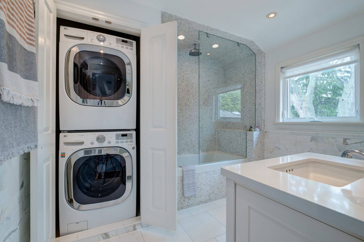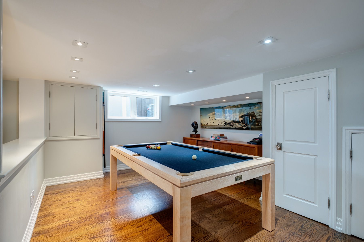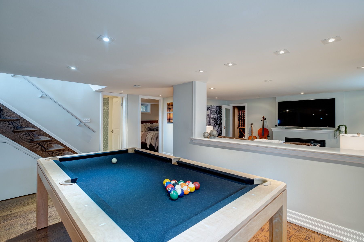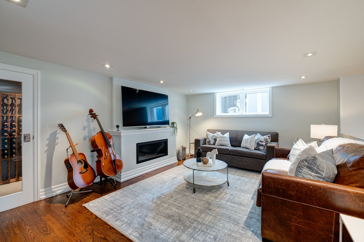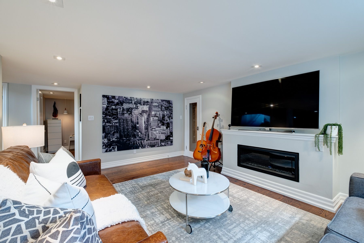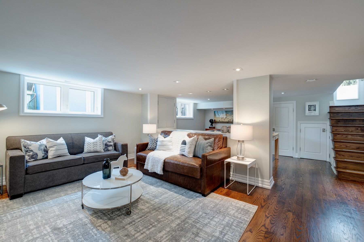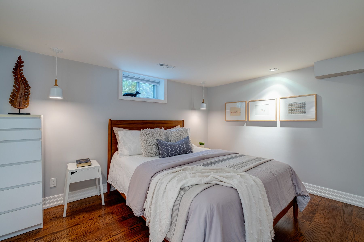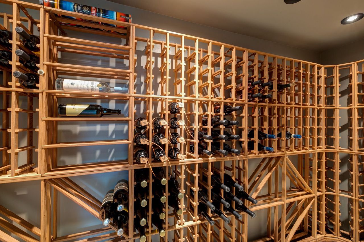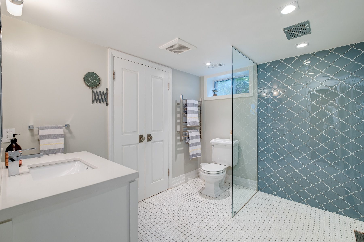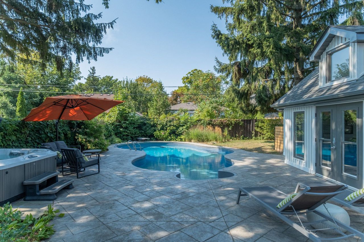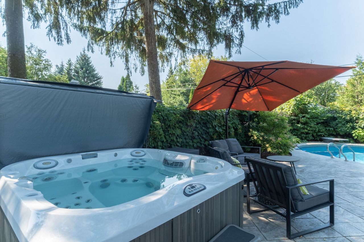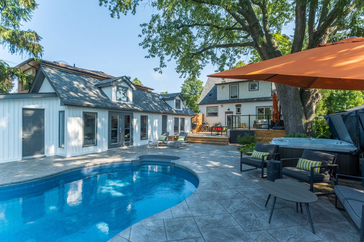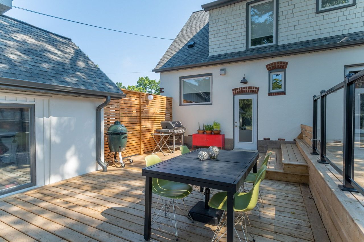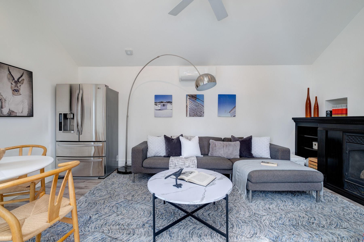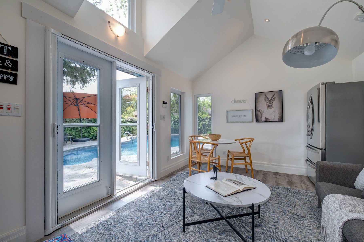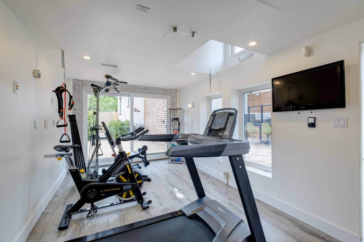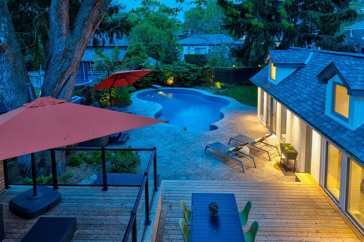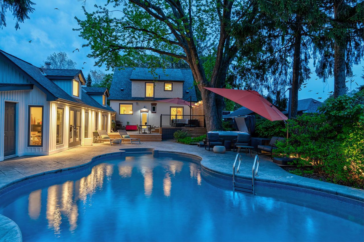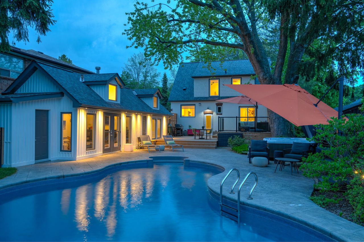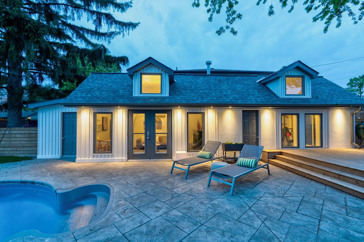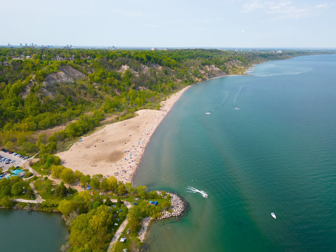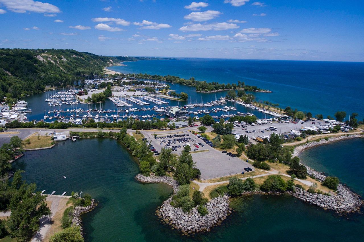- Ontario
- Toronto
44 Cliffcrest Dr
SoldCAD$x,xxx,xxx
CAD$1,995,000 Asking price
44 Cliffcrest DriveToronto, Ontario, M1M2K3
Sold
3+134(0+4)
Listing information last updated on Mon May 29 2023 15:25:36 GMT-0400 (Eastern Daylight Time)

Open Map
Log in to view more information
Go To LoginSummary
IDE6027376
StatusSold
PossessionTBD
Brokered ByUNION REALTY BROKERAGE INC.
TypeResidential House,Detached
Age
Lot Size52.92 * 145.87 Feet
Land Size7719.44 ft²
RoomsBed:3+1,Kitchen:1,Bath:3
Virtual Tour
Detail
Building
Architectural Style2-Storey
FireplaceYes
Rooms Above Grade6
Heat SourceGas
Heat TypeForced Air
WaterMunicipal
Laundry LevelUpper Level
Parking
Parking FeaturesPrivate
Other
Den FamilyroomYes
Internet Entire Listing DisplayYes
SewerSewer
BasementFinished
PoolInground
FireplaceY
A/CCentral Air
HeatingForced Air
ExposureW
Remarks
Exceptional Detached Home With Breathtaking Backyard Design. Featuring Main Floor Primary & Truly Too Many Details To List. Located On One Of The Best Streets In The Chine Pocket, 3 Bdrms & 3 Baths! Made For Both Entertaining & Everyday Living, This Modern Yet Cottage-Like Home Has Been Beautifully Transformed With Incredibly Rich Finishes Throughout; Custom Built-Ins, Heated Floors & Towel Rails, Not To Mention A Dreamy Rosewood Racked Wine Cellar. Step Outside To Your Private Backyard Oasis Where Incredible Landscaping & Perennial Gardens Surround The Perfect Indoor/Outdoor Retreat. Relax Under The Sun In The 36ft Inground Pool, Entertaining Family & Friends On The Newly Renovated 1,000 Sqft Two-Tiered Walk Out Deck Or Feeling Cozy Lounging By The Gas Fireplace. Did We Mention The Completely Separate Pool House, Workshop & Gym Space? With These Incredibly Thoughtful, Top To Bottom Renovations, This Home Is Completely Move-In Ready, There Is Nothing Left For You To Do But Enjoy!Recess Pot-Lights Throughout, Oak Site-Finished Hardwood Flooring, Custom Solid Wood Kitchen With Quartz Counters, Concrete Outdoor Gas Fire Pit, Private Backyard Fencing & Hot Tub. Please See Attached Feature Sheet For More Details.
The listing data is provided under copyright by the Toronto Real Estate Board.
The listing data is deemed reliable but is not guaranteed accurate by the Toronto Real Estate Board nor RealMaster.
Location
Province:
Ontario
City:
Toronto
Community:
Cliffcrest 01.E08.1200
Crossroad:
Kingston Rd / Midland Ave
Room
Room
Level
Length
Width
Area
Living
Main
13.42
18.24
244.78
Hardwood Floor Gas Fireplace B/I Shelves
Dining
Main
12.43
10.70
132.99
Hardwood Floor Combined W/Kitchen Recessed Lights
Kitchen
Main
14.83
9.61
142.55
Hardwood Floor Quartz Counter B/I Range
Prim Bdrm
Main
13.02
12.17
158.54
Hardwood Floor 2 Pc Ensuite W/O To Patio
2nd Br
2nd
13.91
12.76
177.54
Vaulted Ceiling Double Closet Recessed Lights
3rd Br
2nd
10.99
12.27
134.86
Vaulted Ceiling W/I Closet Centre Island
Family
Bsmt
12.53
16.24
203.53
Hardwood Floor Gas Fireplace Open Concept
Br
Bsmt
12.53
9.35
117.19
Double Closet B/I Shelves Recessed Lights
Games
Bsmt
12.66
18.57
235.17
Hardwood Floor Recessed Lights
School Info
Private SchoolsK-8 Grades Only
Chine Drive Public School
51 Chine Dr, Scarborough0.267 km
ElementaryMiddleEnglish
9-12 Grades Only
R H King Academy
3800 St Clair Ave E, Scarborough1.572 km
SecondaryEnglish
K-8 Grades Only
St. Theresa Shrine Catholic School
2665 Kingston Rd, Scarborough0.976 km
ElementaryMiddleEnglish
9-12 Grades Only
Woburn Collegiate Institute
2222 Ellesmere Rd, Scarborough7.857 km
Secondary
Book Viewing
Your feedback has been submitted.
Submission Failed! Please check your input and try again or contact us

