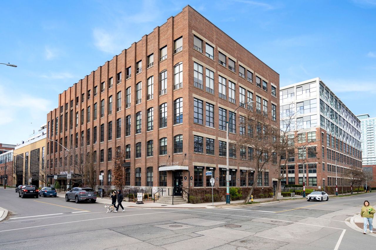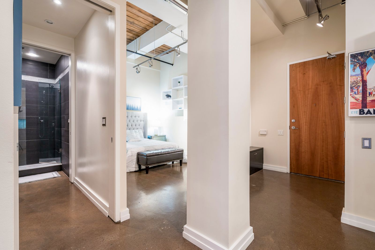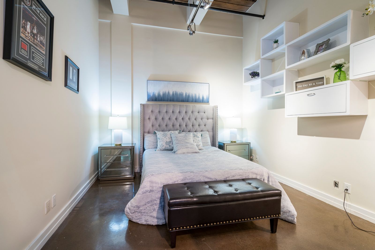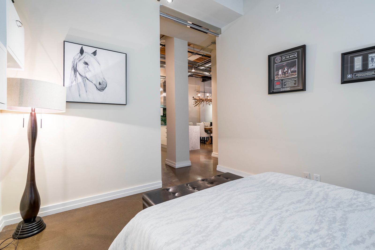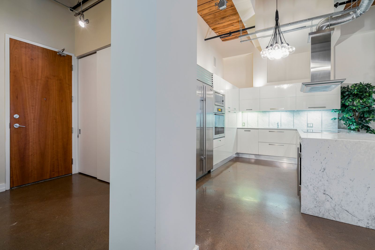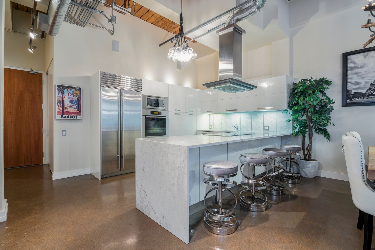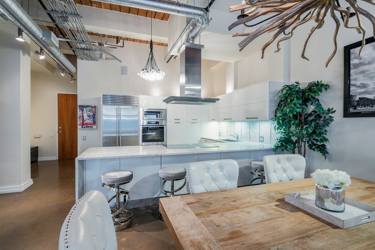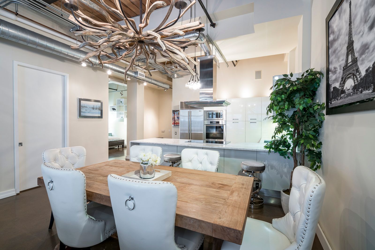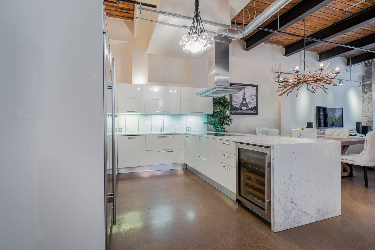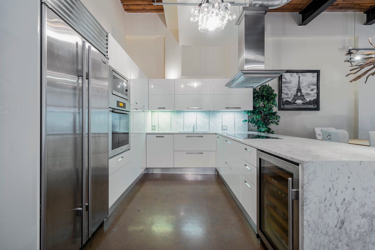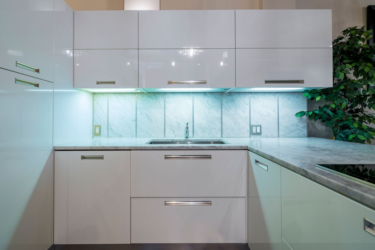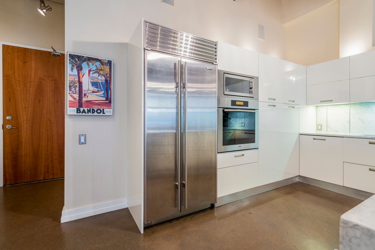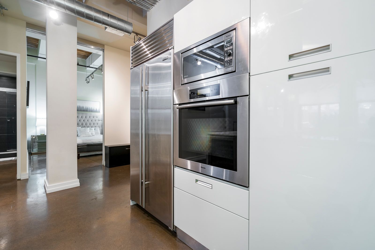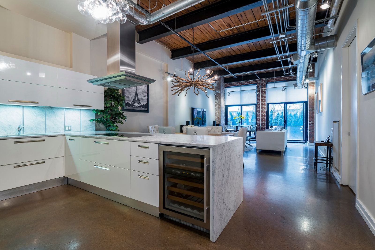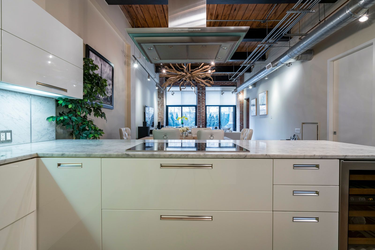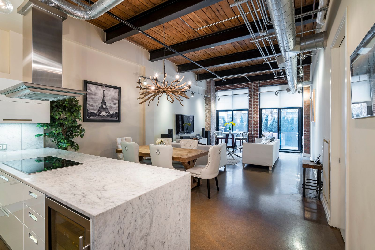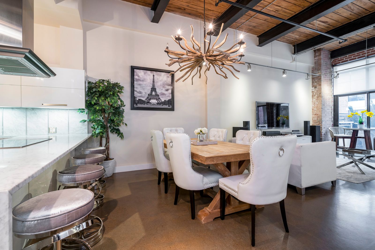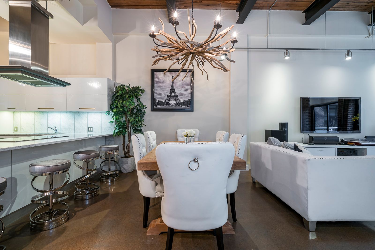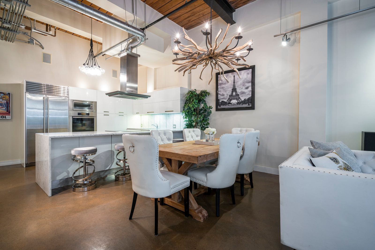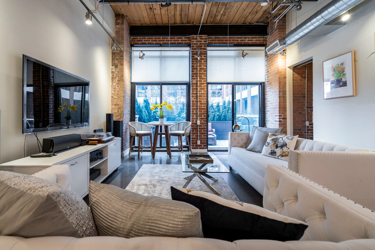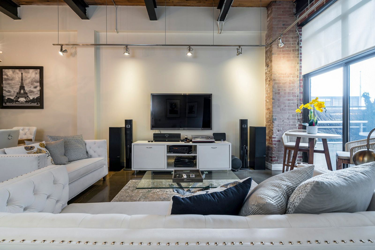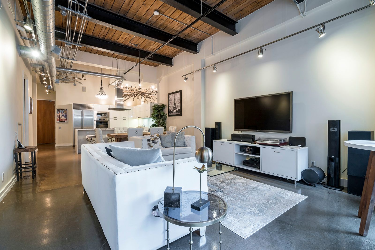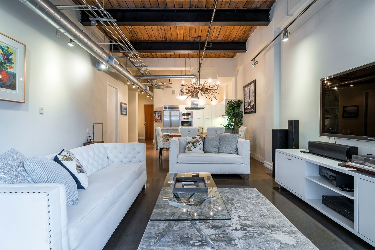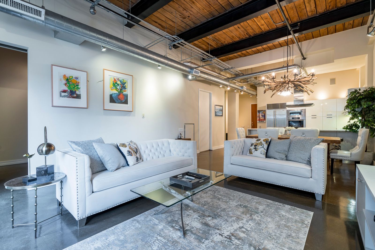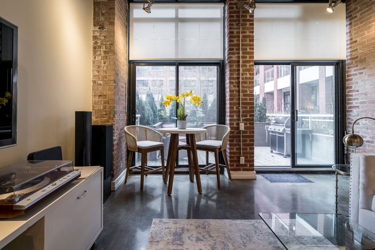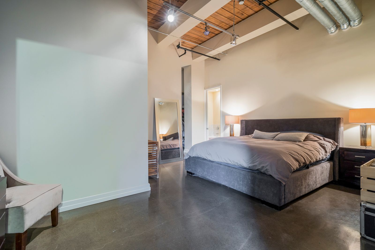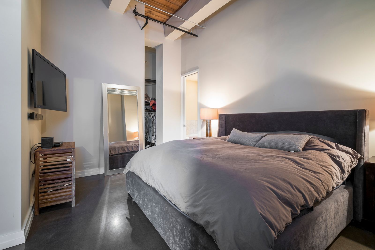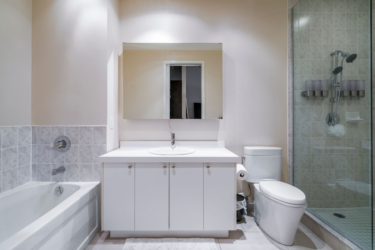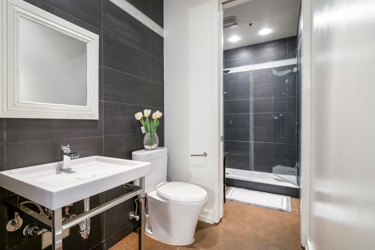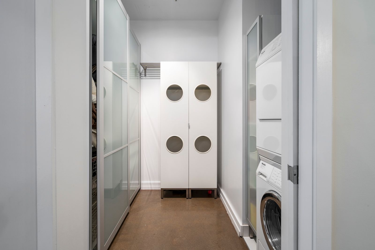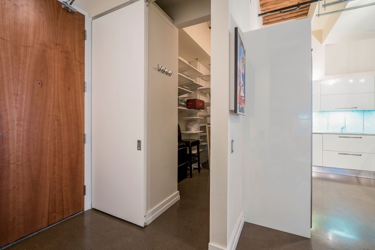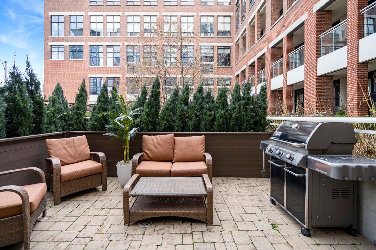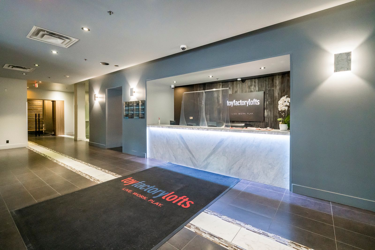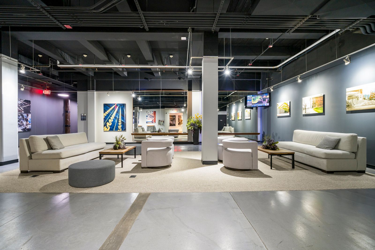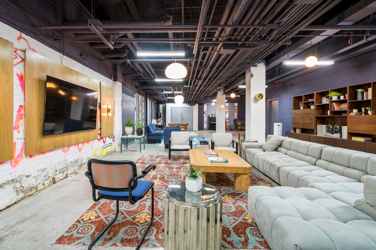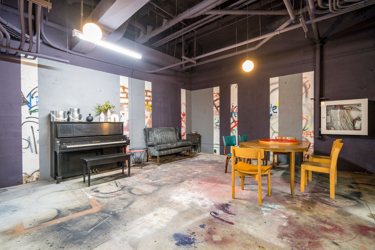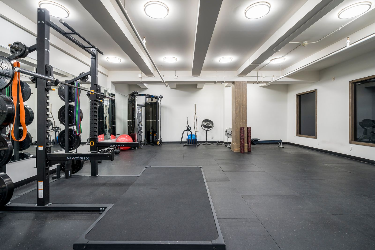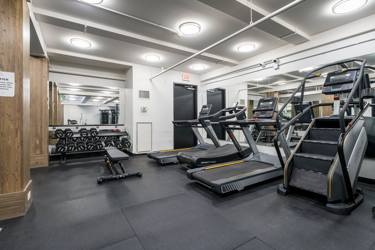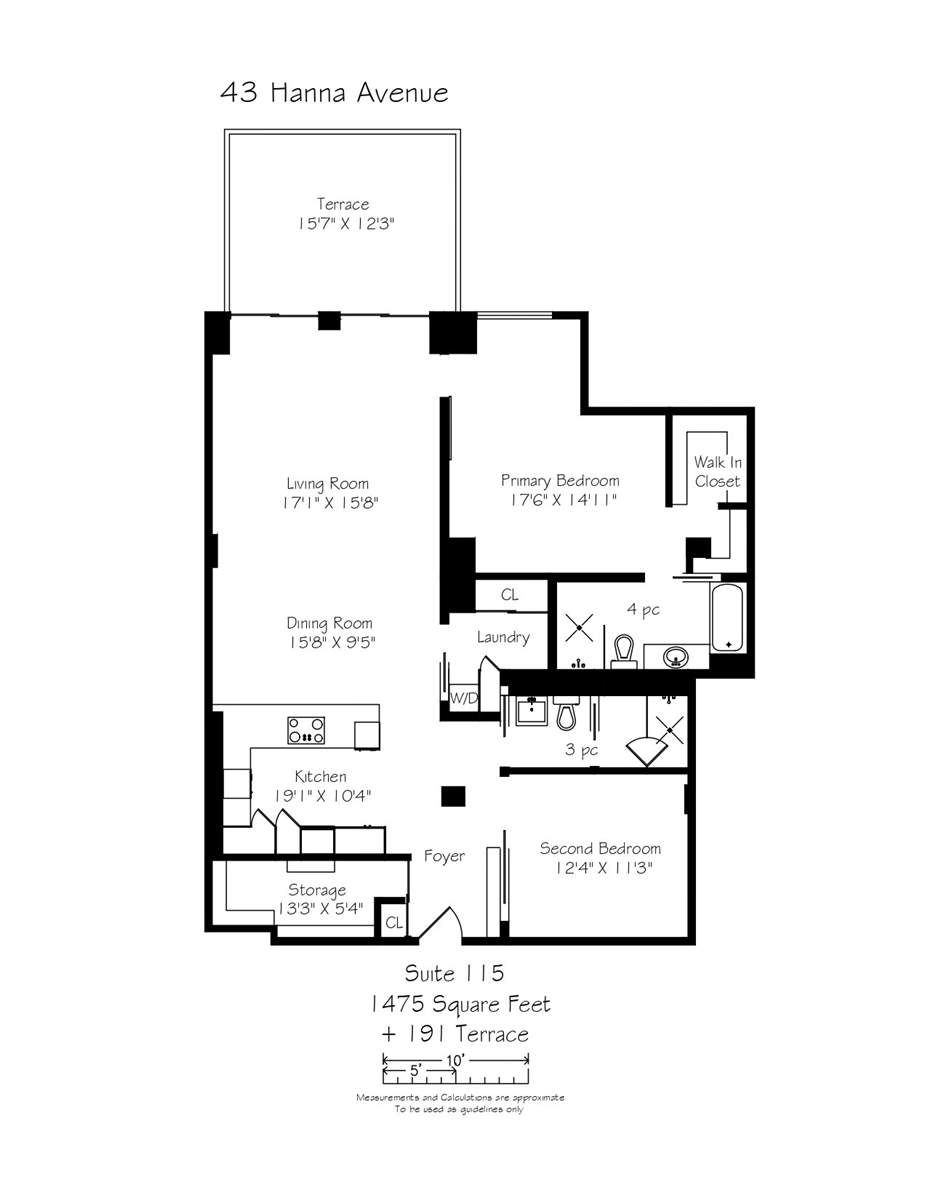- Ontario
- Toronto
43 Hanna Ave
CAD$1,848,888
CAD$1,848,888 Asking price
115 43 Hanna AvenueToronto, Ontario, M6K1X1
Delisted · Terminated ·
221| 1400-1599 sqft
Listing information last updated on Thu Aug 10 2023 19:08:12 GMT-0400 (Eastern Daylight Time)

Open Map
Log in to view more information
Go To LoginSummary
IDC6079072
StatusTerminated
Ownership TypeCondominium
PossessionFlexible
Brokered ByROYAL LEPAGE MEADOWTOWNE REALTY
TypeResidential Loft,Apartment
Age 11-15
Square Footage1400-1599 sqft
RoomsBed:2,Kitchen:1,Bath:2
Parking1 (1) Underground +1
Maint Fee848.89 / Monthly
Maint Fee InclusionsHeat,Water,CAC,Common Elements,Building Insurance,Parking
Detail
Building
Bathroom Total2
Bedrooms Total2
Bedrooms Above Ground2
AmenitiesExercise Centre,Guest Suite
AppliancesCentral Vacuum,Dishwasher,Dryer,Refrigerator,Stove,Washer,Hood Fan,Window Coverings
Architectural StyleLoft
Basement TypeNone
Construction Style AttachmentAttached
Cooling TypeCentral air conditioning
Exterior FinishBrick
Fireplace PresentFalse
Foundation TypePoured Concrete
Heating FuelNatural gas
Heating TypeForced air
Size Interior1475.0000
TypeApartment
Utility WaterMunicipal water
Association AmenitiesConcierge,Guest Suites,Gym,Party Room/Meeting Room,Rooftop Deck/Garden,Visitor Parking
Architectural StyleLoft
Rooms Above Grade7
Heat SourceGas
Heat TypeForced Air
LockerOwned
Laundry LevelMain Level
Land
Access TypeRoad access,Rail access
Acreagefalse
AmenitiesAirport,Beach,Marina,Park,Playground
SewerMunicipal sewage system
Underground
None
Surrounding
Ammenities Near ByAirport,Beach,Marina,Park,Playground
Community FeaturesSchool Bus
Location DescriptionHanna/Liberty
Zoning DescriptionResidential
Other
FeaturesBeach,Balcony
Den FamilyroomYes
Internet Entire Listing DisplayYes
BasementNone
BalconyTerrace
FireplaceN
A/CCentral Air
HeatingForced Air
Level1
Unit No.115
ExposureW
Parking SpotsOwned
Corp#TSCC1978
Prop MgmtAce Property Management
Remarks
Step Into The Exceptional Toy Factory Lofts, A Custom-Built Hard Loft That Is Truly One-Of-A-Kind, Originally The Irwin Toy Factory. Spanning Across A Spacious 1,475 Sqft + 191 Sq Ft Terrace, This Loft Features Stunning 13 Ft Douglas Fir Beamed Ceilings, Exposed Original Brick, And Restored Concrete Floors, Adding To Its Unique Charm. Indulge Your Inner Chef In The Fully Equipped Kitchen, Complete With High-End Sub-Zero & Miele Appliances, Scavolini White Gloss Cabinets, And Elegant Marble Counters. The Large Storage Room/Pantry And Separate Laundry Make Everyday Tasks A Breeze, While The Rare Large Sun-Filled Terrace Provides An Ideal Spot To Relax And Unwind. Come And Experience Loft Living At Its Finest In This Captivating Space, Boasting Exceptional Attention To Detail And An Array Of Luxurious Features. Don't Miss Out On This Incredible Opportunity To Visit And Discover This Unique Loft Located At The Toy Factory Lofts, The Most Sought After Toronto Hard Loft Address.Sub-Zero Side By Side Fridge, Sub-Zero Wine Fridge, Miele Wall Oven, Miele Induction Cook Top And Fan Hood, Miele Dishwasher And Washer/ Dryer. Extra Large Parking Spot Large Enough For 2 Cars.
The listing data is provided under copyright by the Toronto Real Estate Board.
The listing data is deemed reliable but is not guaranteed accurate by the Toronto Real Estate Board nor RealMaster.
Location
Province:
Ontario
City:
Toronto
Community:
Niagara 01.C01.0990
Crossroad:
Hanna / Liberty
Room
Room
Level
Length
Width
Area
Living
Flat
35.99
15.81
569.15
Combined W/Dining Concrete Floor W/O To Patio
Dining
Flat
35.99
15.81
569.15
Combined W/Living Concrete Floor
Kitchen
Flat
35.99
15.81
569.15
Combined W/Living Concrete Floor
Prim Bdrm
Flat
17.59
14.67
257.89
Window Concrete Floor W/I Closet
Bathroom
Flat
12.24
5.91
72.27
4 Pc Ensuite
Den
Flat
12.99
11.02
143.22
Open Concept Concrete Floor
Bathroom
Flat
12.50
4.82
60.29
3 Pc Bath Concrete Floor Separate Shower
Locker
Flat
13.48
5.25
70.78
B/I Shelves Concrete Floor Separate Rm
Laundry
Flat
6.82
4.17
28.43
B/I Closet Concrete Floor Separate Rm
Other
Flat
15.58
12.17
189.69
West View
School Info
Private SchoolsK-6 Grades Only
Dr Rita Cox – Kina Minogok Public School
100 Close Ave, Toronto1.257 km
ElementaryEnglish
7-8 Grades Only
Dr Rita Cox – Kina Minogok Public School
100 Close Ave, Toronto1.257 km
MiddleEnglish
9-12 Grades Only
Parkdale Collegiate Institute
209 Jameson Ave, Toronto1.415 km
SecondaryEnglish
9-12 Grades Only
Western Technical-Commercial School
125 Evelyn Cres, Toronto4.947 km
Secondary
Book Viewing
Your feedback has been submitted.
Submission Failed! Please check your input and try again or contact us

