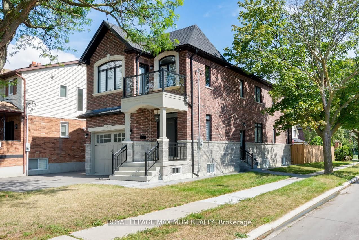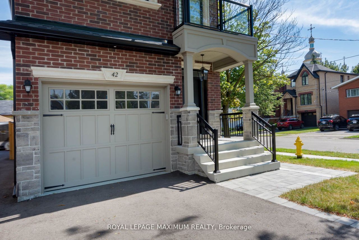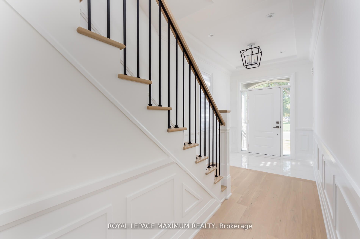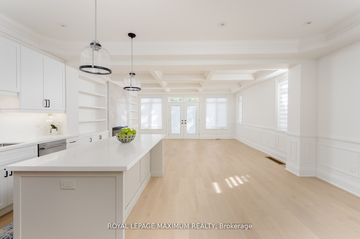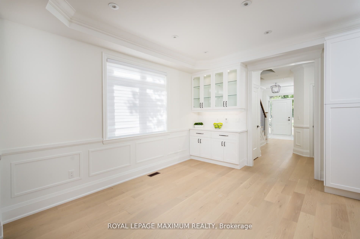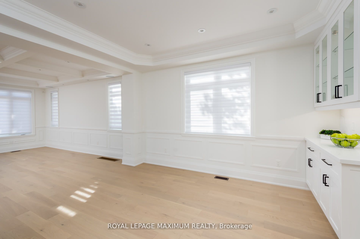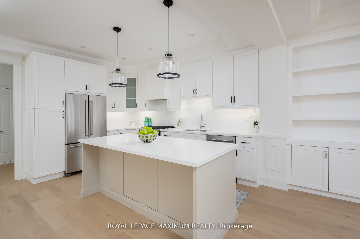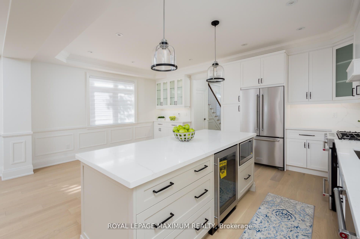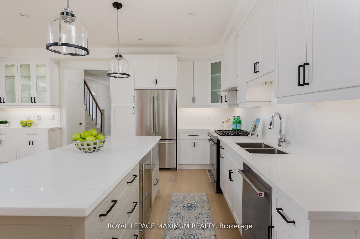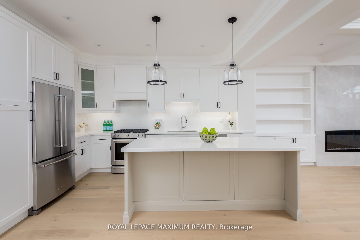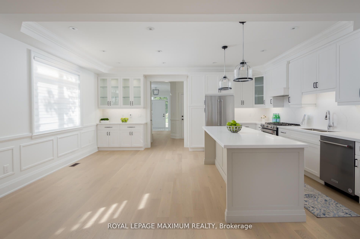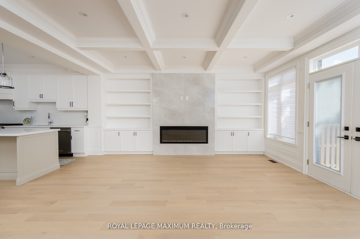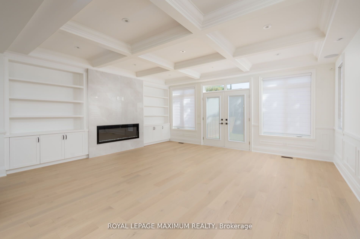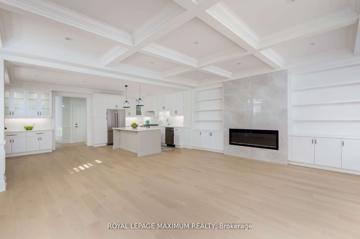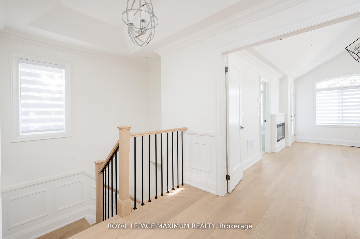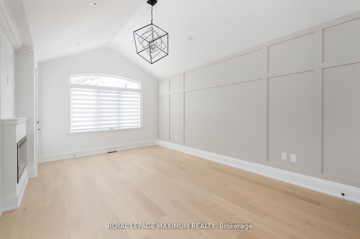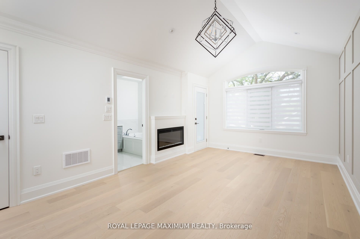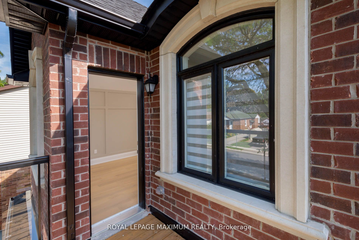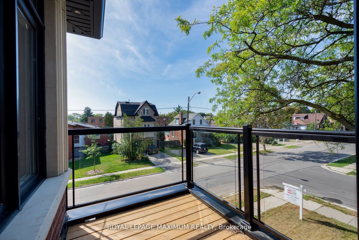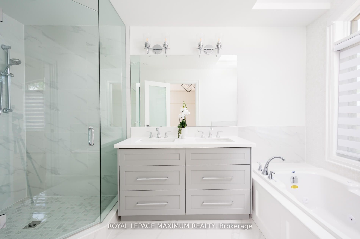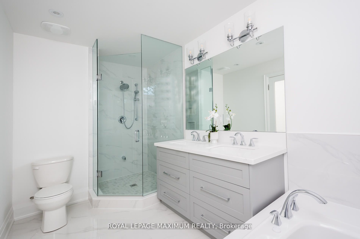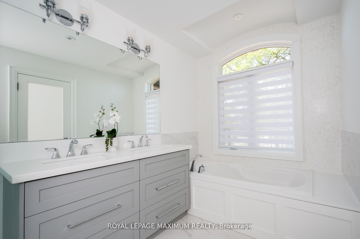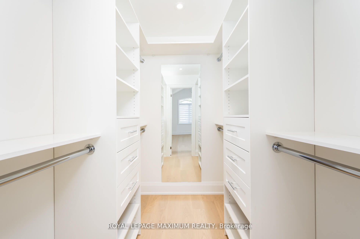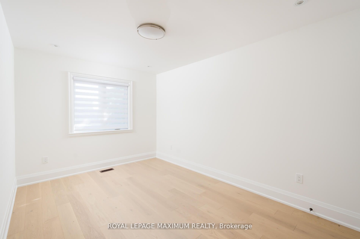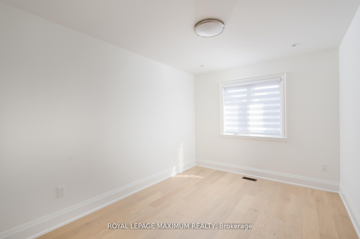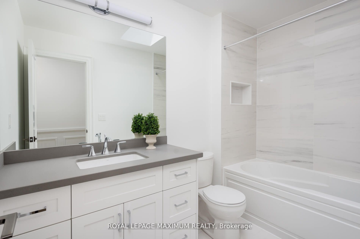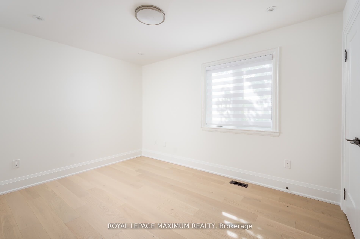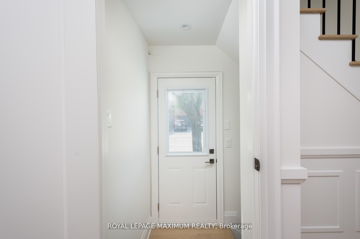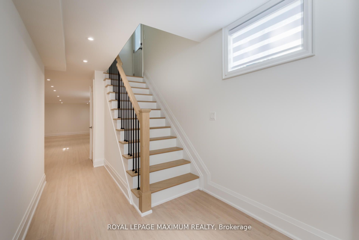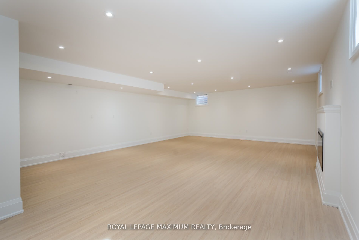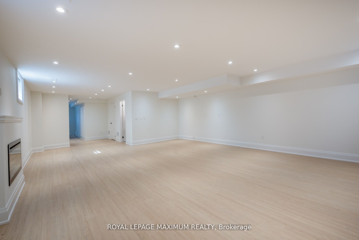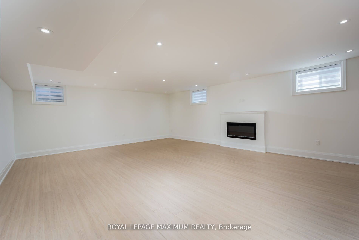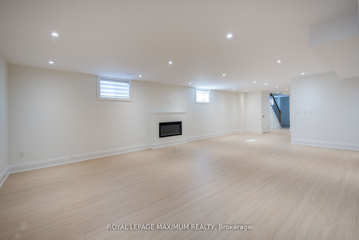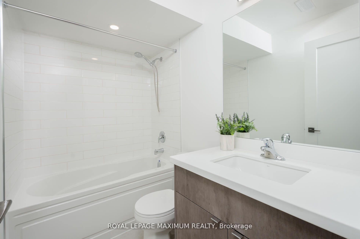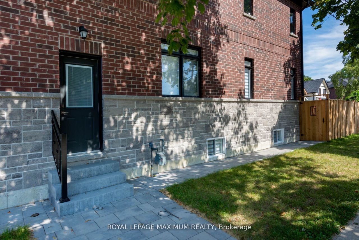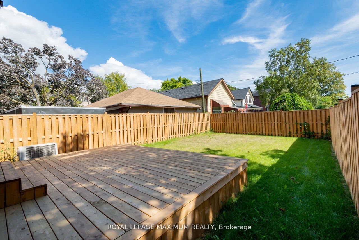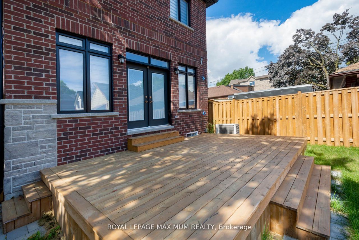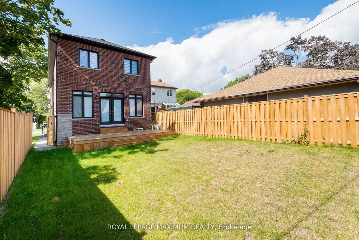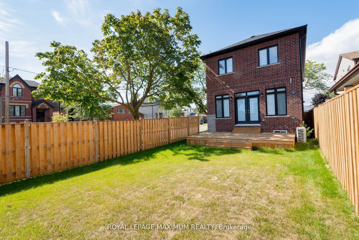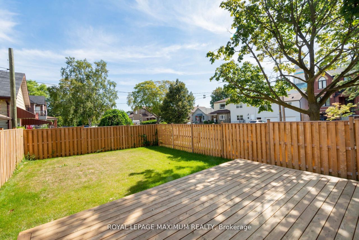- Ontario
- Toronto
42 Fairfield Ave
CAD$2,198,000
CAD$2,198,000 Asking price
42 Fairfield AvenueToronto, Ontario, M8W1R7
Delisted · Terminated ·
434(1+3)
Listing information last updated on Sat Apr 20 2024 10:54:57 GMT-0400 (Eastern Daylight Time)

Open Map
Log in to view more information
Go To LoginSummary
IDW8045360
StatusTerminated
Ownership TypeFreehold
Possession30 days/tba
Brokered ByROYAL LEPAGE MAXIMUM REALTY
TypeResidential House,Detached
Age
Lot Size25 * 125 Feet
Land Size3125 ft²
RoomsBed:4,Kitchen:2,Bath:3
Parking1 (4) Attached +3
Virtual Tour
Detail
Building
Bathroom Total3
Bedrooms Total4
Bedrooms Above Ground4
Basement DevelopmentFinished
Basement FeaturesSeparate entrance
Basement TypeN/A (Finished)
Construction Style AttachmentDetached
Cooling TypeCentral air conditioning
Exterior FinishBrick,Stone
Fireplace PresentTrue
Heating FuelNatural gas
Heating TypeForced air
Size Interior
Stories Total2
TypeHouse
Architectural Style2-Storey
FireplaceYes
Rooms Above Grade8
Heat SourceGas
Heat TypeForced Air
WaterMunicipal
Land
Size Total Text25 x 125 FT
Acreagefalse
Size Irregular25 x 125 FT
Parking
Parking FeaturesPrivate
Other
Den FamilyroomYes
Internet Entire Listing DisplayYes
SewerSewer
BasementFinished,Separate Entrance
PoolNone
FireplaceY
A/CCentral Air
HeatingForced Air
ExposureN
Remarks
Welcome to 42 Fairfield Avenue. Another amazing build by Norbrook Homes. Totally upgraded and brand new home. Simply gorgeous 4 bedroom, 4 baths, 9 foot ceilings, hardwood flooring throughout. Very spacious, coffered ceilings, window coverings throughout, smart home technology. Finished deck in backyard. Finished basement with 4pc bath, separate entrance, in-law suite or rental potential.200 amp service, please download schedules to view full upgraded and extras
The listing data is provided under copyright by the Toronto Real Estate Board.
The listing data is deemed reliable but is not guaranteed accurate by the Toronto Real Estate Board nor RealMaster.
Location
Province:
Ontario
City:
Toronto
Community:
Long Branch 01.W06.0190
Crossroad:
Phlox/Fairfield
Room
Room
Level
Length
Width
Area
Dining Room
Ground
10.10
14.83
149.85
Kitchen
Ground
10.99
6.99
76.81
Family Room
Ground
17.98
16.99
305.55
Primary Bedroom
Second
17.98
12.01
215.89
Bedroom 2
Second
13.02
9.48
123.50
Bedroom 3
Second
11.38
9.02
102.71
Bedroom 4
Second
13.45
9.48
127.54
Recreation
Basement
32.97
18.08
596.06
School Info
Private SchoolsK-5 Grades Only
Twentieth Street Junior School
3190 Lake Shore Blvd W, Etobicoke0.564 km
ElementaryEnglish
7-8 Grades Only
James S Bell Junior Middle Sports And Wellness Academy
90 Thirty First St, Toronto0.453 km
MiddleEnglish
9-12 Grades Only
Lakeshore Collegiate Institute
350 Kipling Ave, Etobicoke0.817 km
SecondaryEnglish
K-8 Grades Only
St. Josaphat Catholic School
110 10th St, Etobicoke1.414 km
ElementaryMiddleEnglish
K-8 Grades Only
The Holy Trinity Catholic School
6 Colonel Samuel Smith Park Dr, Etobicoke0.786 km
ElementaryMiddleEnglish
9-12 Grades Only
Martingrove Collegiate Institute
50 Winterton Dr, Etobicoke8.873 km
Secondary
K-8 Grades Only
St. Leo Catholic School
271 Royal York Rd, Etobicoke2.994 km
ElementaryMiddleFrench Immersion Program
Book Viewing
Your feedback has been submitted.
Submission Failed! Please check your input and try again or contact us

