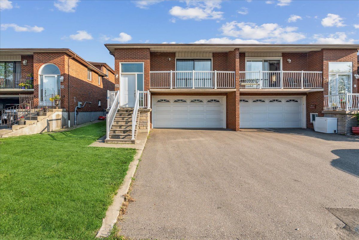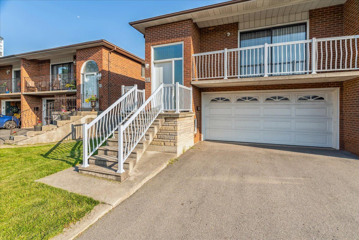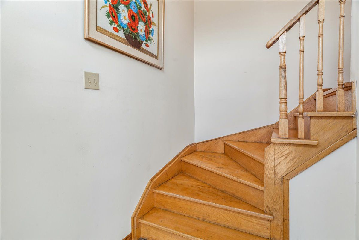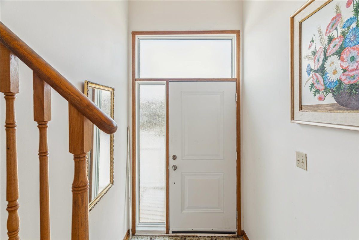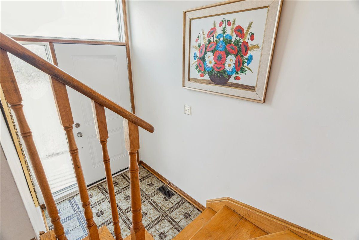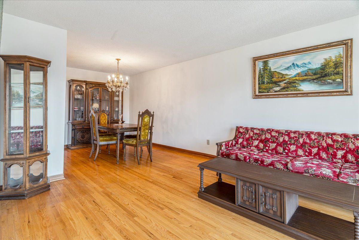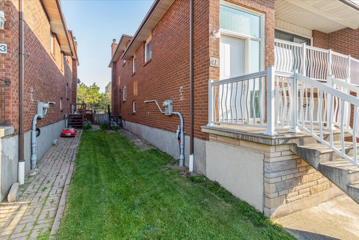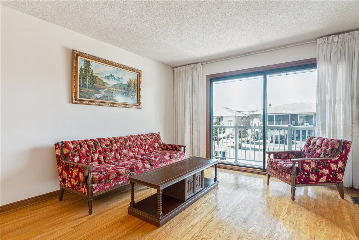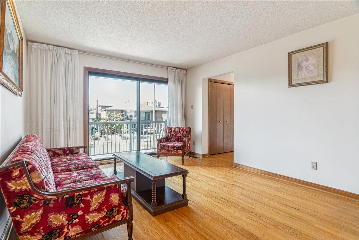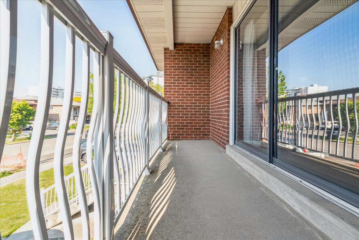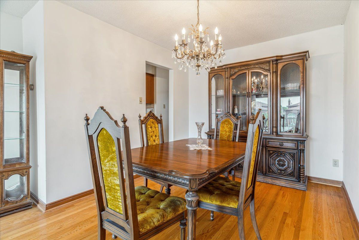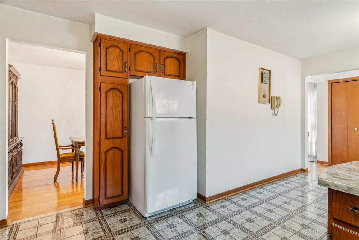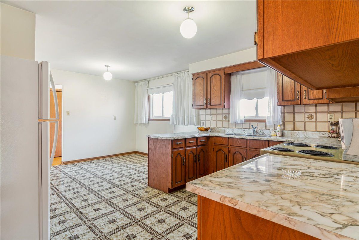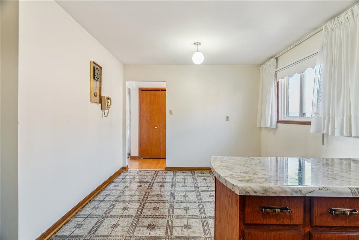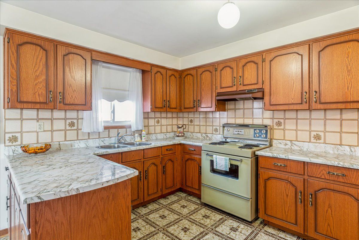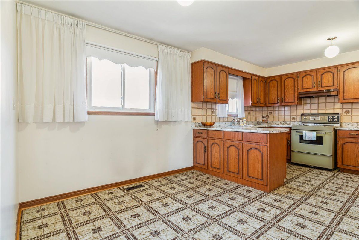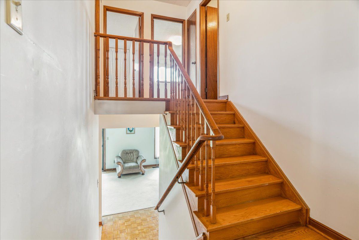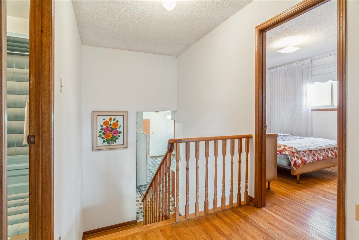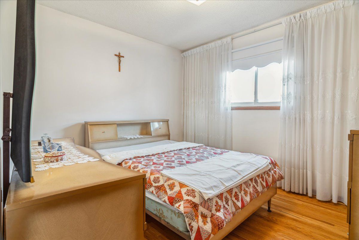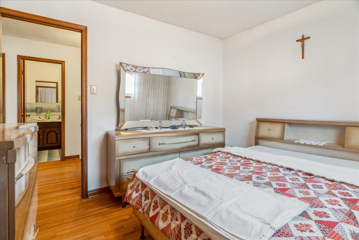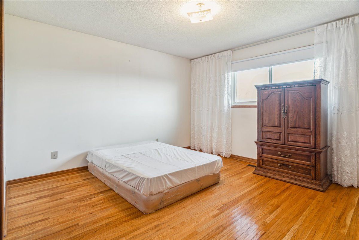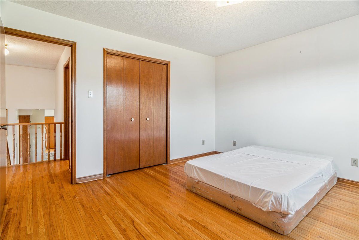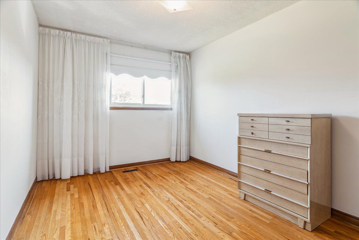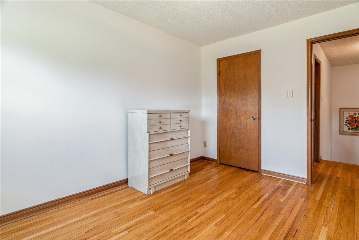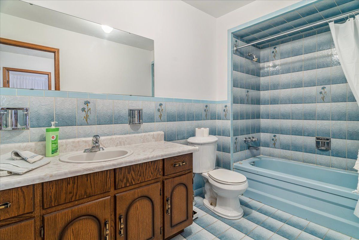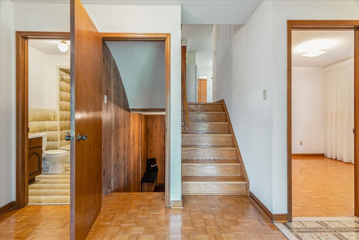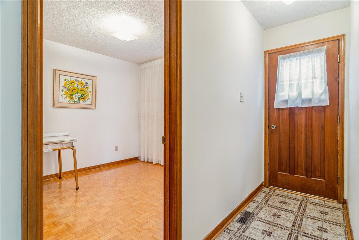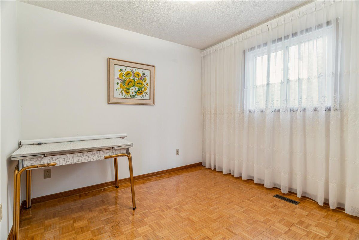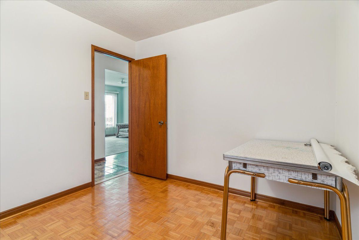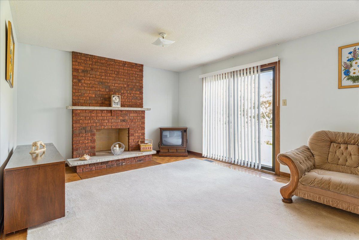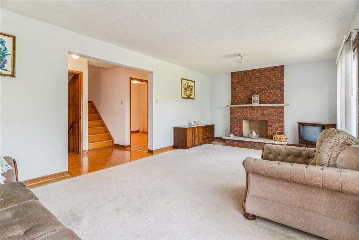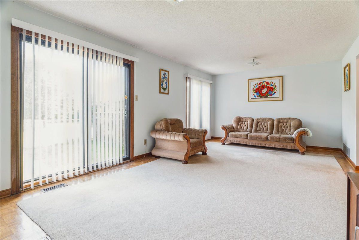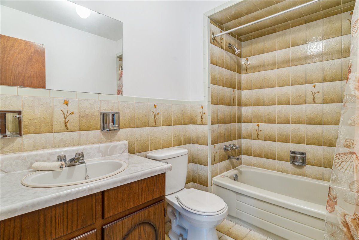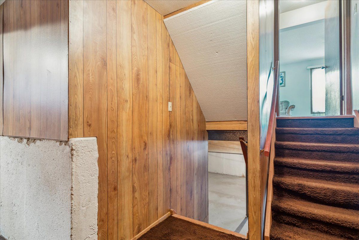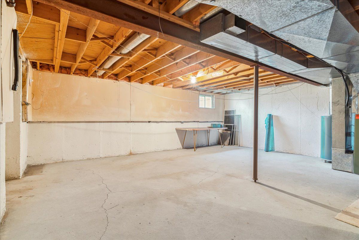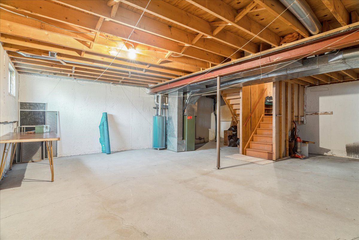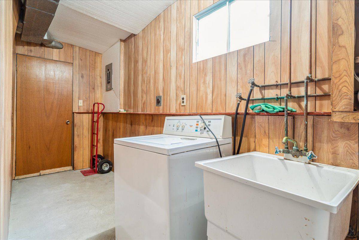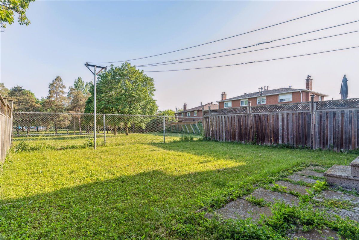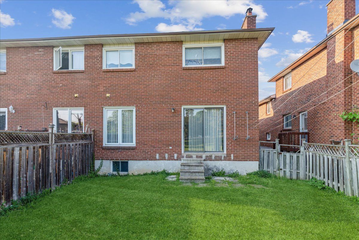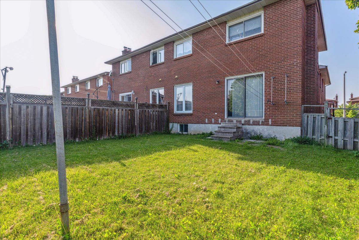- Ontario
- Toronto
41 Sharpecroft Blvd
SoldCAD$x,xxx,xxx
CAD$999,999 Asking price
41 Sharpecroft BoulevardToronto, Ontario, M3J3E9
Sold
3+124(2+2)
Listing information last updated on Fri Jun 09 2023 16:30:58 GMT-0400 (Eastern Daylight Time)

Open Map
Log in to view more information
Go To LoginSummary
IDW6080288
StatusSold
Ownership TypeFreehold
Possession30/TBA
Brokered ByROYAL LEPAGE REALTY PLUS
TypeResidential Split,House,Semi-Detached
Age
Lot Size30.16 * 110.73 Feet
Land Size3339.62 ft²
RoomsBed:3+1,Kitchen:1,Bath:2
Parking2 (4) Built-In +2
Virtual Tour
Detail
Building
Bathroom Total2
Bedrooms Total4
Bedrooms Above Ground3
Bedrooms Below Ground1
Basement DevelopmentUnfinished
Basement TypeN/A (Unfinished)
Construction Style AttachmentSemi-detached
Construction Style Split LevelBacksplit
Exterior FinishBrick
Fireplace PresentTrue
Heating FuelNatural gas
Heating TypeForced air
Size Interior
TypeHouse
Architectural StyleBacksplit 4
FireplaceYes
Rooms Above Grade8
Heat SourceGas
Heat TypeForced Air
WaterMunicipal
Land
Size Total Text30.16 x 110.73 FT
Acreagefalse
Size Irregular30.16 x 110.73 FT
Lot Size Range Acres< .50
Parking
Parking FeaturesPrivate
Other
Den FamilyroomYes
Internet Entire Listing DisplayYes
SewerSewer
BasementUnfinished
PoolNone
FireplaceY
A/CNone
HeatingForced Air
ExposureS
Remarks
Attention renovators, contractors and end users! Renovate and Flip or move in and slowly renovate to your taste, the potential is endless to bring this large backsplit into a spectacular dream home! All it needs is your imagination and vision. This Clean, bright and spacious family home has been lovingly maintained by the original owner throughout the years. the Large eat-in kitchen has space for expanding. Huge family room with fireplace spans the back of the house and walks out to the yard! Spacious and the private den can easily be used as a spacious 4th bedroom. wood flooring throughout the principle levels and Oak staircases! this home is perfectly perched on a large 30 X110 lot with a Private backyard overlooking the park. Don't miss this wonderful opportunity!Separate side entrance. large cold room/cantina. **Property is being sold as is via power of attorney with No Representations or Warranties**
The listing data is provided under copyright by the Toronto Real Estate Board.
The listing data is deemed reliable but is not guaranteed accurate by the Toronto Real Estate Board nor RealMaster.
Location
Province:
Ontario
City:
Toronto
Community:
York University Heights 01.W05.0230
Crossroad:
Keele And Sheppard
Room
Room
Level
Length
Width
Area
Living
Main
14.76
11.75
173.41
Hardwood Floor W/O To Balcony O/Looks Dining
Dining
Main
9.84
9.09
89.45
Hardwood Floor O/Looks Living
Kitchen
Main
9.25
13.06
120.81
Ceramic Floor Window
Breakfast
9.15
10.40
95.20
Ceramic Floor Window
Prim Bdrm
Upper
13.06
12.24
159.79
Hardwood Floor Closet Window
2nd Br
9.19
12.30
113.02
Hardwood Floor Closet Window
3rd Br
Upper
10.79
9.65
104.12
Hardwood Floor Closet Window
Family
Lower
22.74
12.24
278.24
Wood Floor W/O To Yard Fireplace
Den
Lower
8.73
9.68
84.46
Wood Floor Window
School Info
Private SchoolsK-5 Grades Only
Stilecroft Public School
50 Stilecroft Dr, North York0.516 km
ElementaryEnglish
6-8 Grades Only
Elia Middle School
215 Sentinel Rd, North York0.906 km
MiddleEnglish
9-12 Grades Only
C W Jefferys Collegiate Institute
340 Sentinel Rd, North York1.348 km
SecondaryEnglish
K-8 Grades Only
St. Jerome Catholic School
111 Sharpecroft Blvd, North York0.255 km
ElementaryMiddleEnglish
9-12 Grades Only
William Lyon Mackenzie Collegiate Institute
20 Tillplain Rd, North York2.532 km
Secondary
1-8 Grades Only
St. Jerome Catholic School
111 Sharpecroft Blvd, North York0.255 km
ElementaryMiddleFrench Immersion Program
Book Viewing
Your feedback has been submitted.
Submission Failed! Please check your input and try again or contact us

