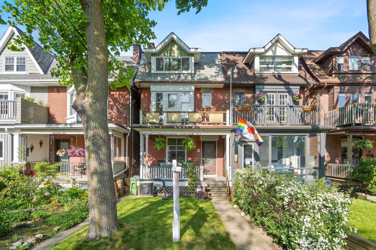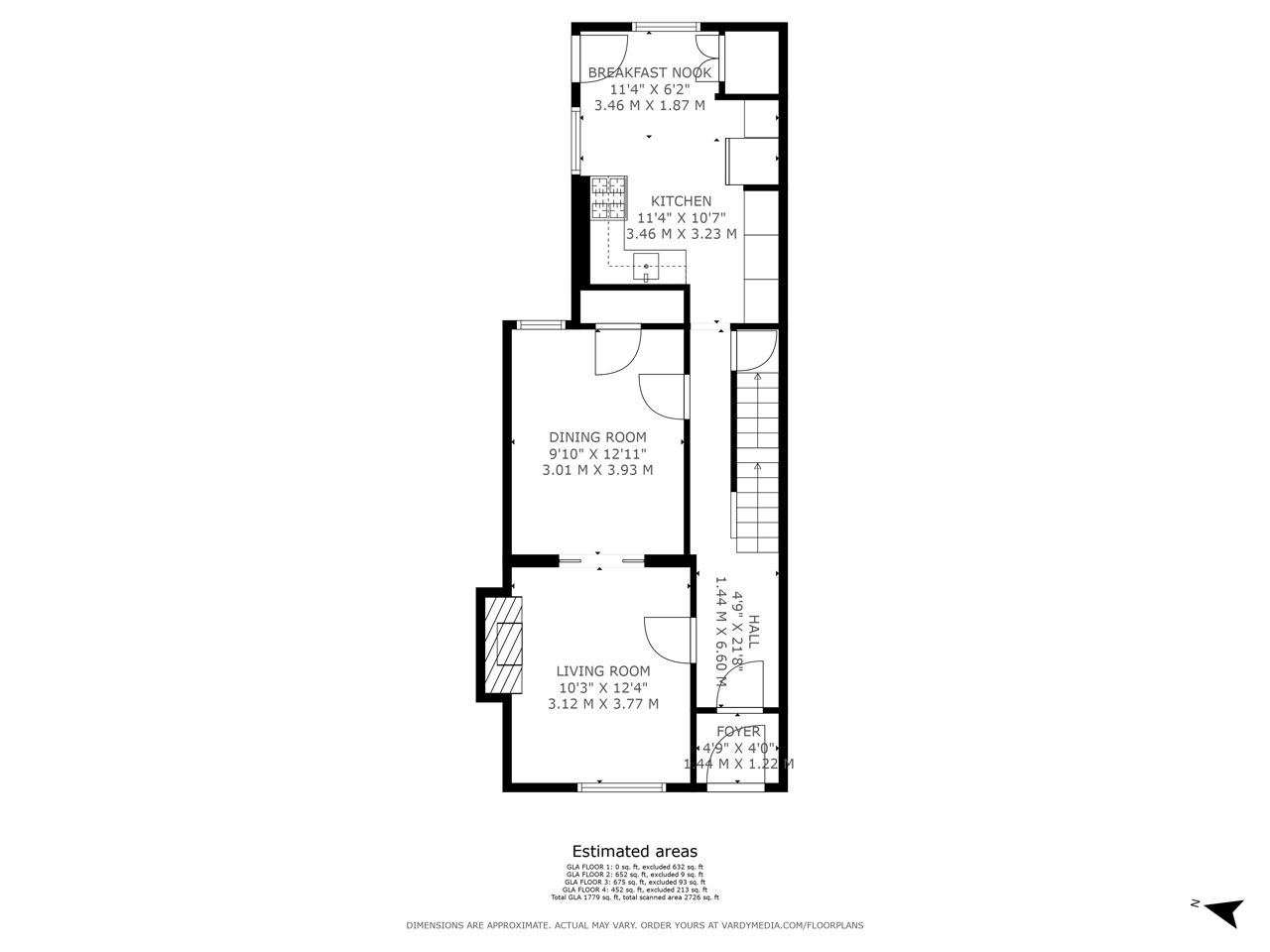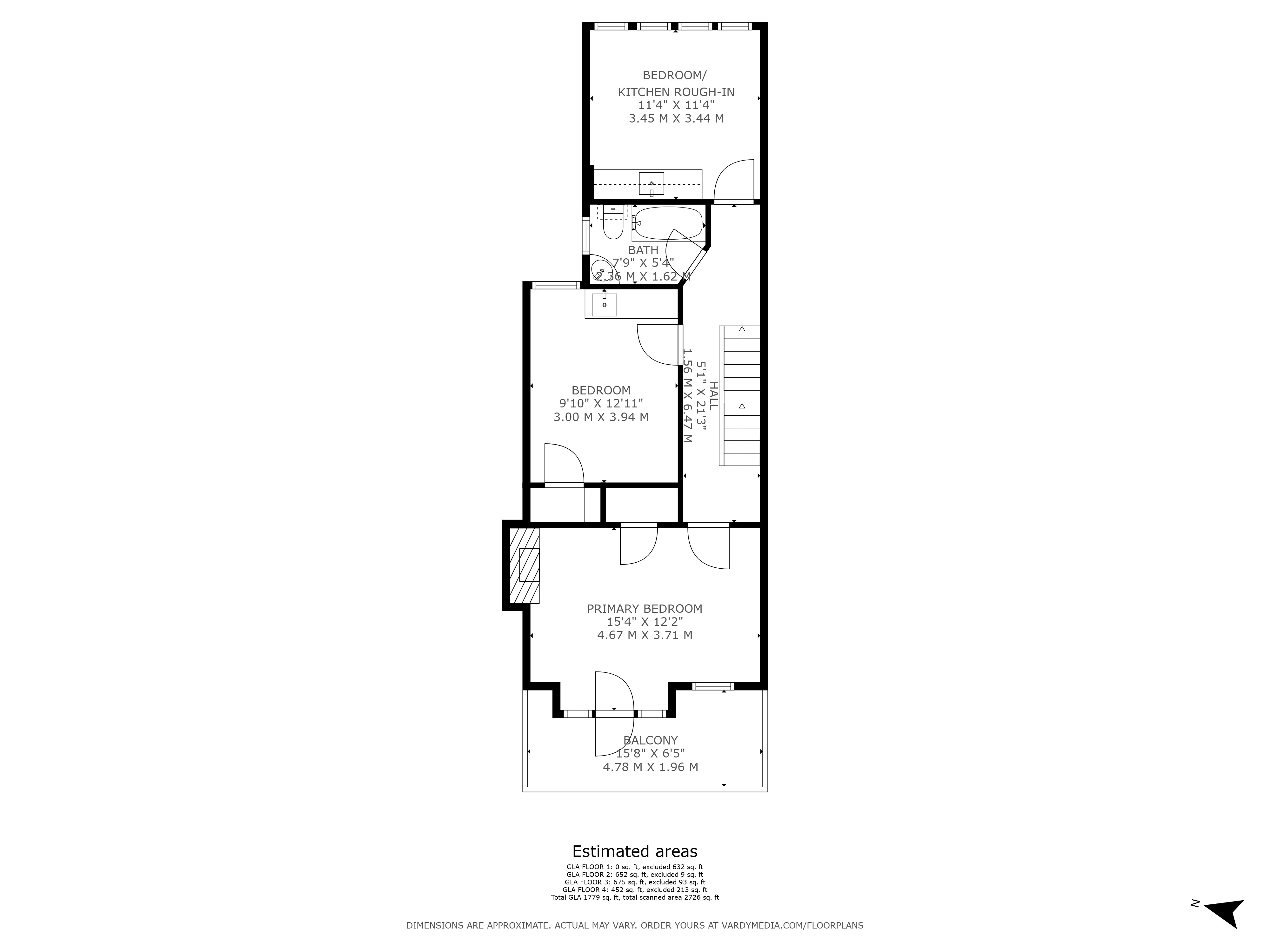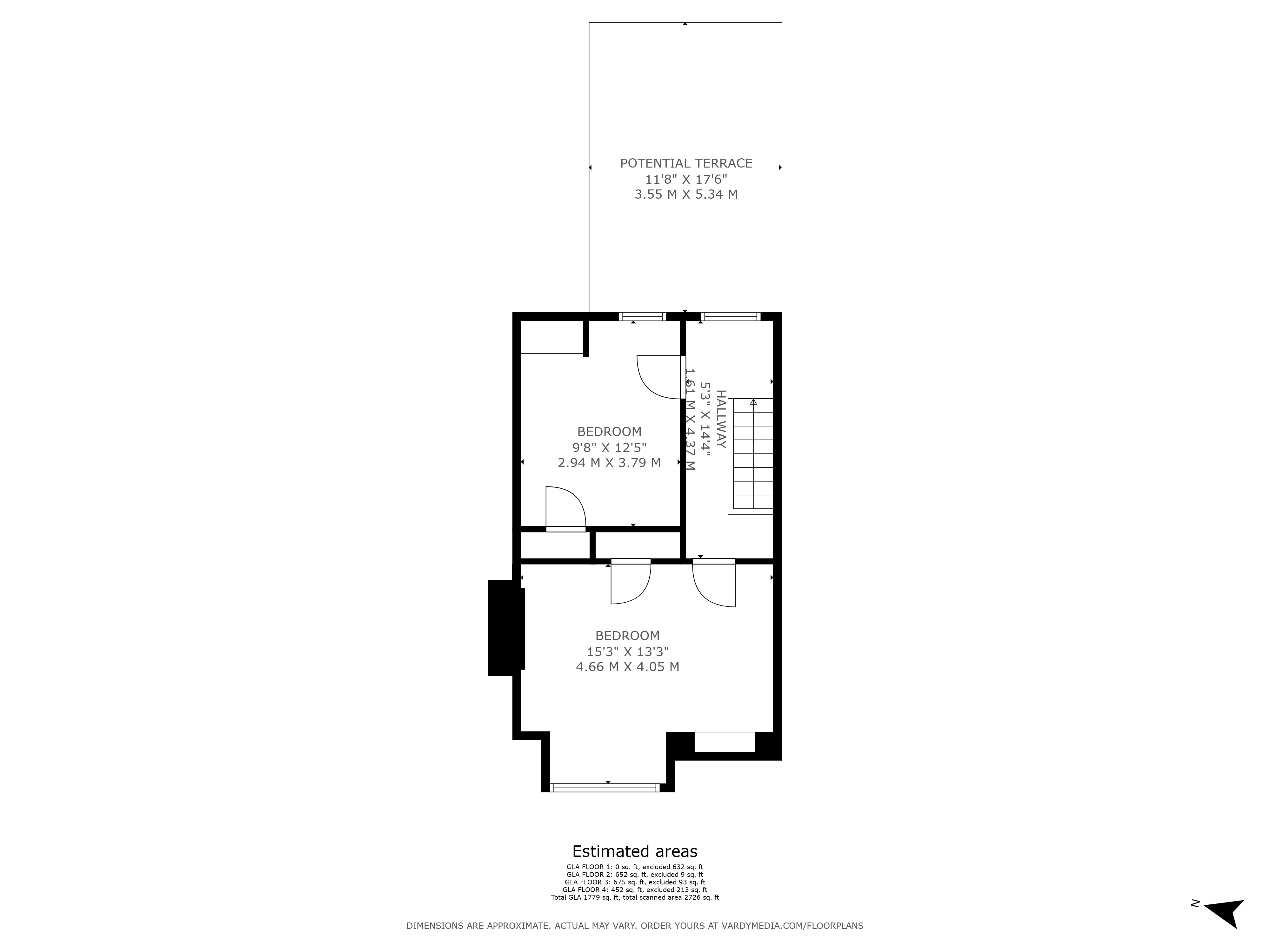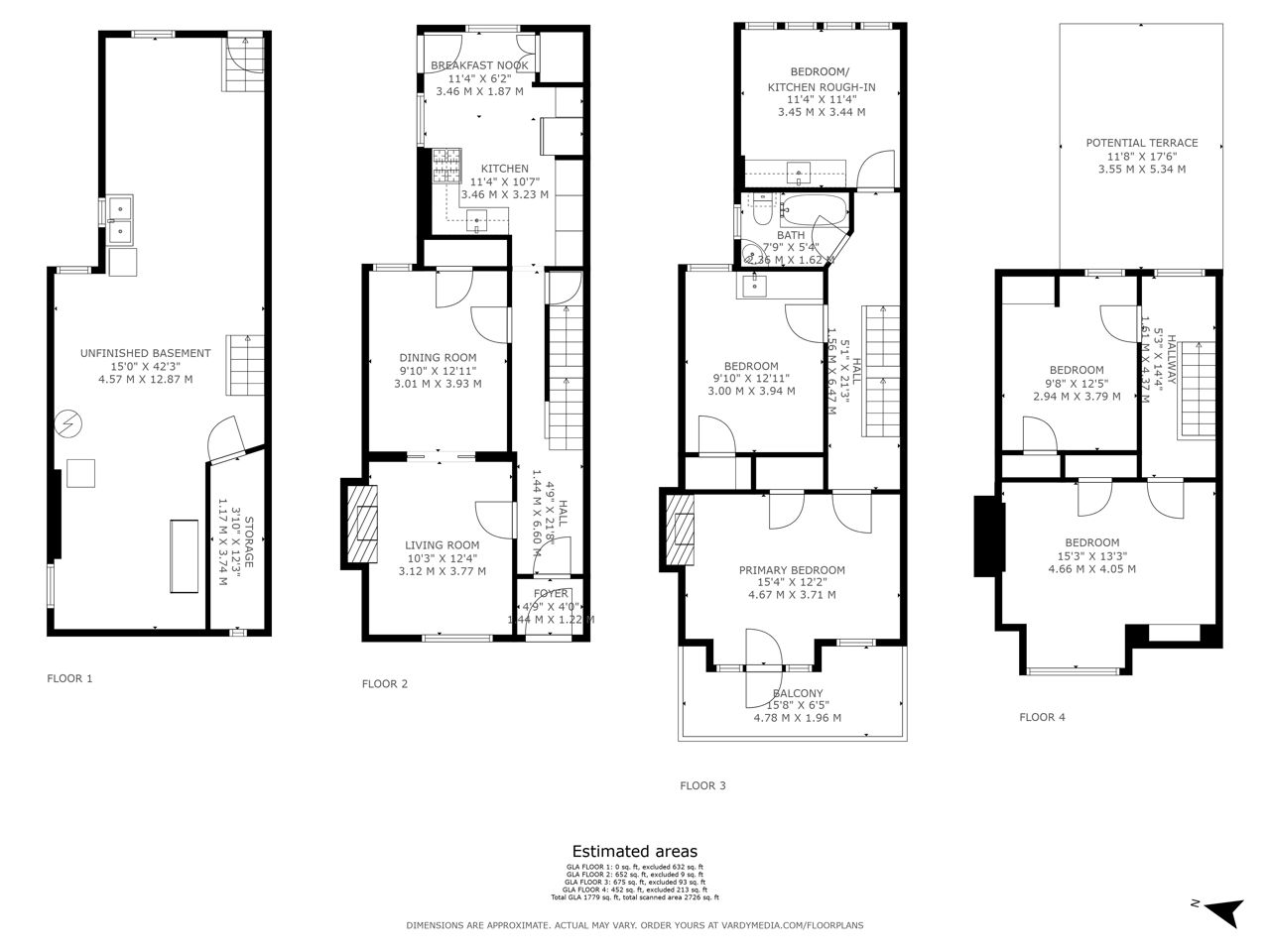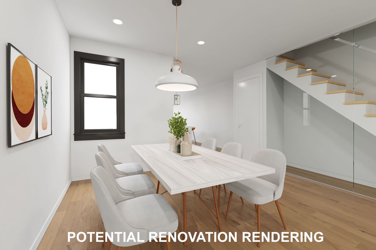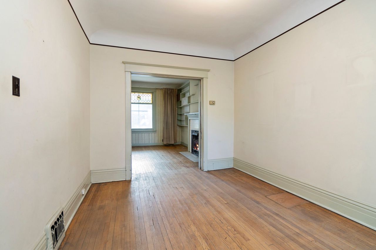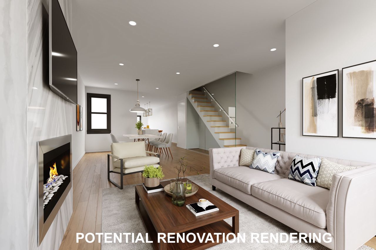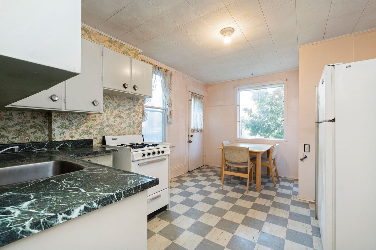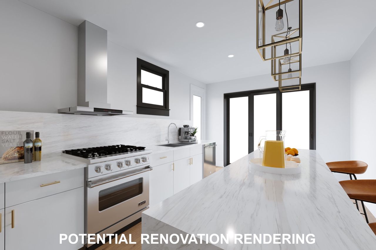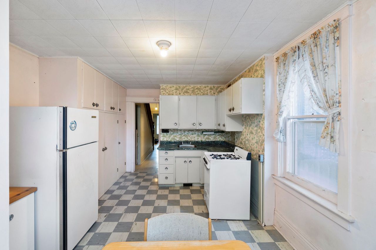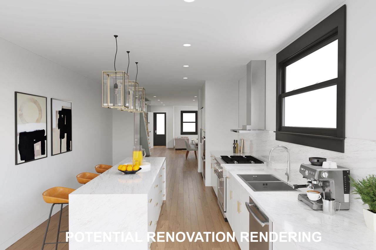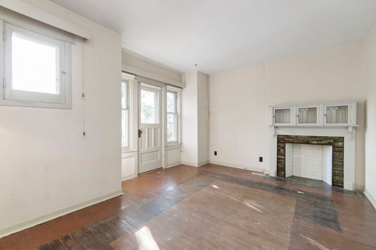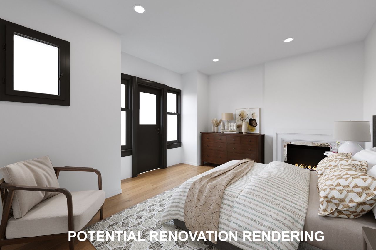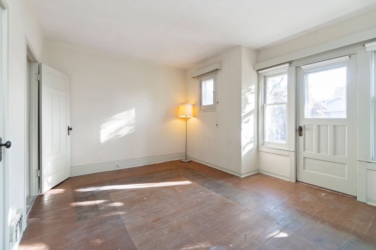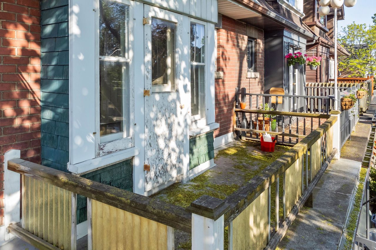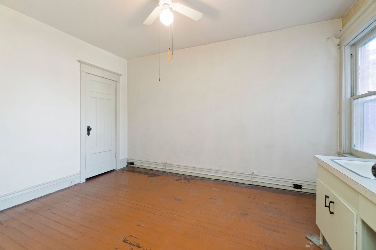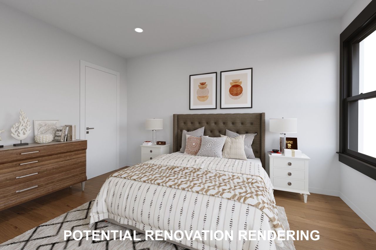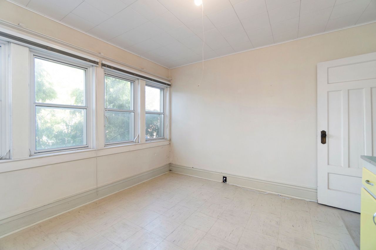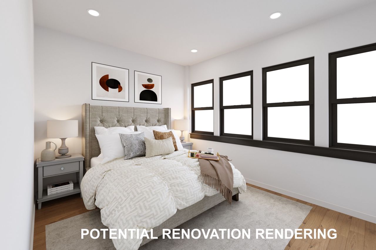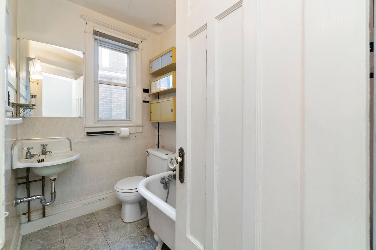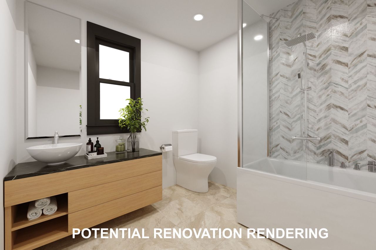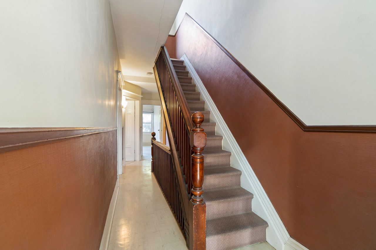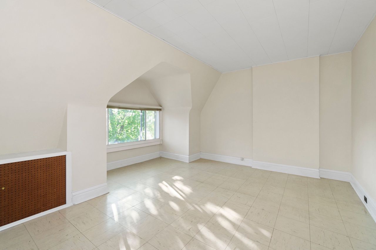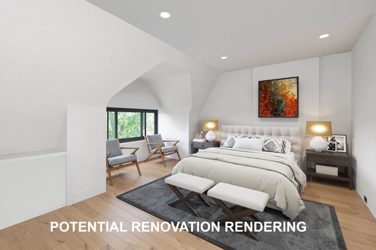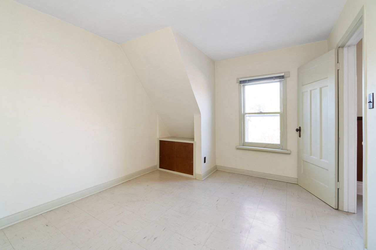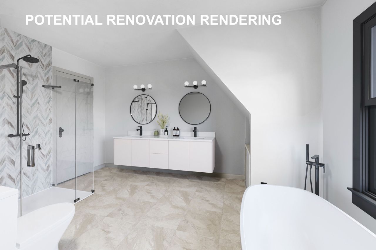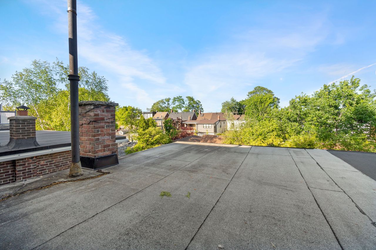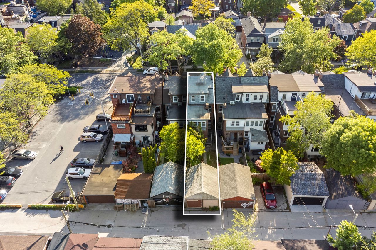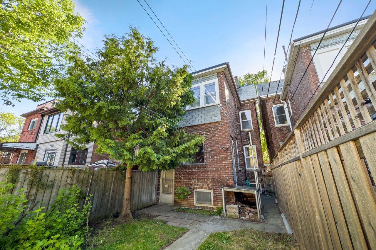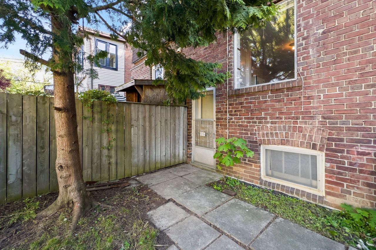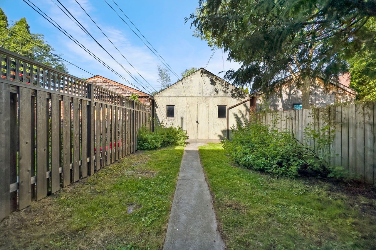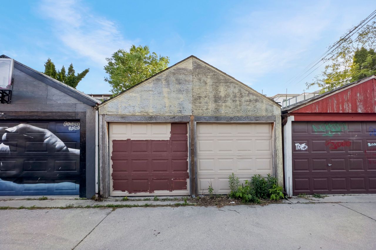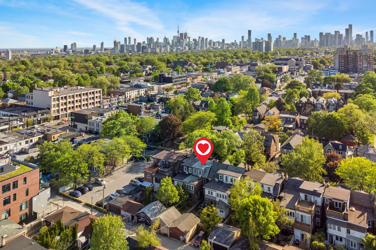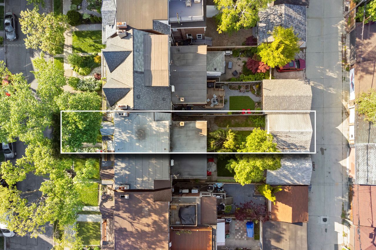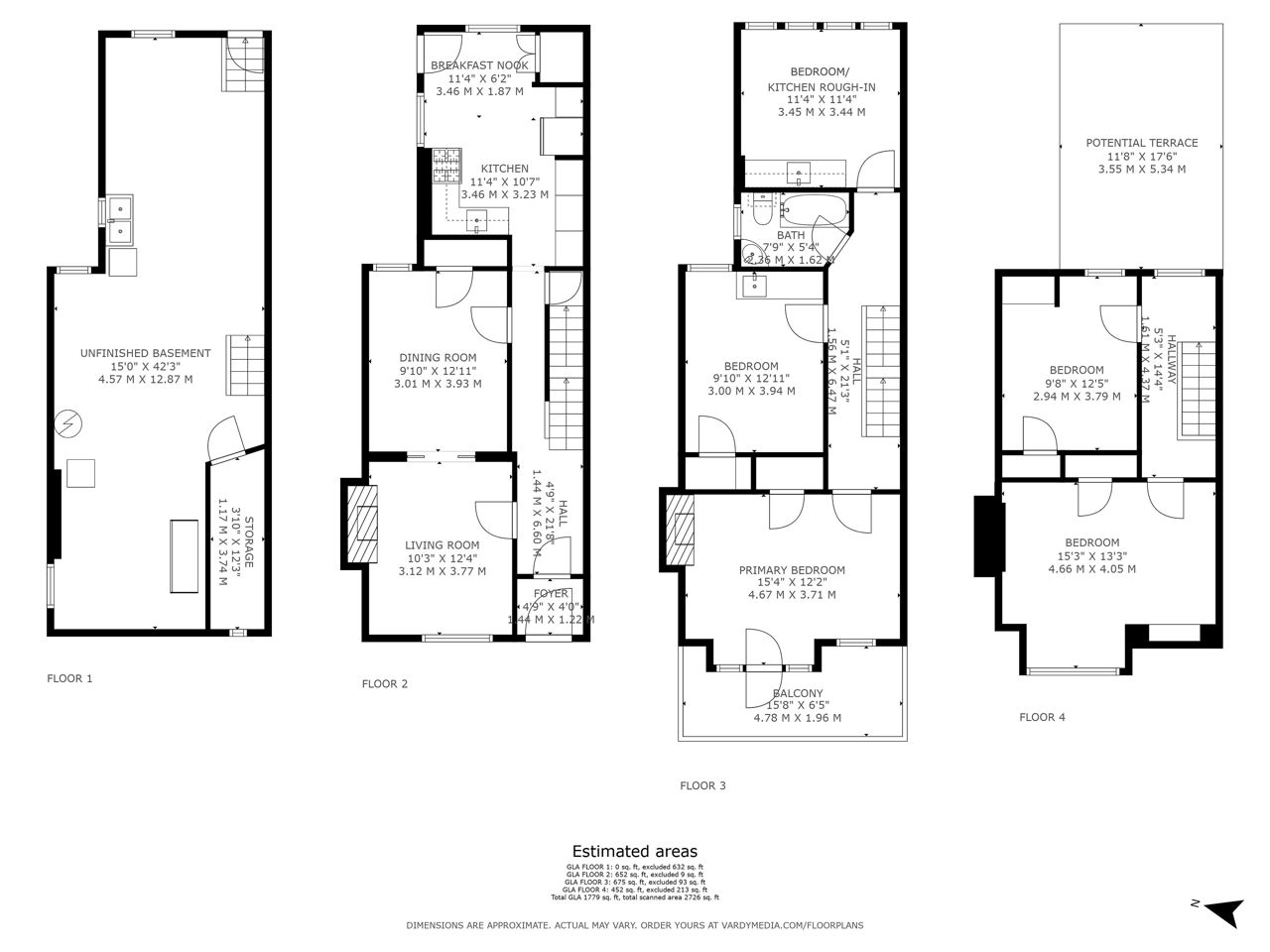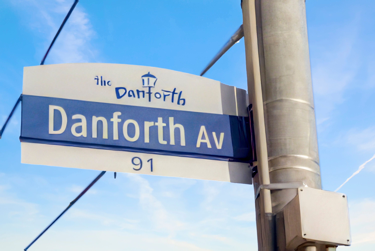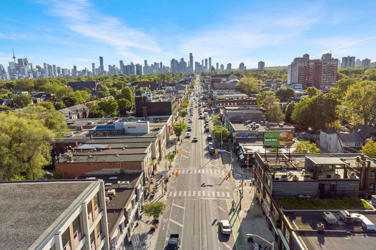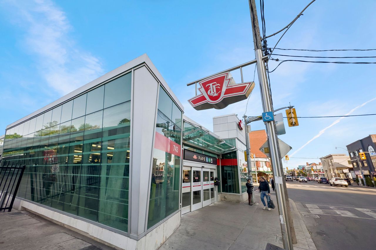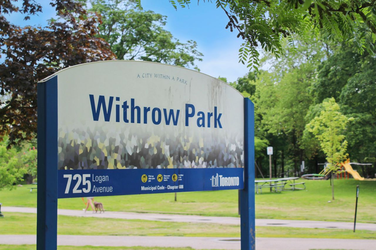- Ontario
- Toronto
41 Langford Ave
SoldCAD$x,xxx,xxx
CAD$999,000 Asking price
41 Langford AvenueToronto, Ontario, M4J3E4
Sold
512(2)| 1500-2000 sqft
Listing information last updated on Wed Jun 07 2023 10:48:41 GMT-0400 (Eastern Daylight Time)

Open Map
Log in to view more information
Go To LoginSummary
IDE6074912
StatusSold
Ownership TypeFreehold
PossessionImmed/TBA
Brokered ByRE/MAX ALL-STARS REALTY INC.
TypeResidential House,Semi-Detached
Age
Lot Size17.89 * 120 Feet
Land Size2146.8 ft²
Square Footage1500-2000 sqft
RoomsBed:5,Kitchen:2,Bath:1
Parking2 (2) Detached
Virtual Tour
Detail
Building
Bathroom Total1
Bedrooms Total5
Bedrooms Above Ground5
Basement FeaturesSeparate entrance
Basement TypeFull
Construction Style AttachmentSemi-detached
Cooling TypeCentral air conditioning
Exterior FinishBrick,Wood
Fireplace PresentTrue
Heating FuelNatural gas
Heating TypeForced air
Size Interior
Stories Total3
TypeHouse
Architectural Style3-Storey
FireplaceYes
Property FeaturesHospital,Library,Park,Public Transit,Rec./Commun.Centre,School
Rooms Above Grade8
Heat SourceGas
Heat TypeForced Air
WaterMunicipal
Land
Size Total Text17.89 x 120 FT
Acreagefalse
AmenitiesHospital,Park,Public Transit,Schools
Size Irregular17.89 x 120 FT
Parking
Parking FeaturesLane
Surrounding
Ammenities Near ByHospital,Park,Public Transit,Schools
Community FeaturesCommunity Centre
Other
FeaturesLane
Internet Entire Listing DisplayYes
SewerSewer
BasementFull,Separate Entrance
PoolNone
FireplaceY
A/CCentral Air
HeatingForced Air
ExposureE
Remarks
Cherished by one family for 70 yrs, this is your opportunity to create your dream home on an incredible family-friendly street, in prime Riverdale. Endless potential exists in this 5 br all-brick semi -over 1800 sf- incl a 3rd flr w full height ceilings (primary retreat w ensuite potential), + an unfin bsmnt w separate entrance. Steps from Danforth shopping, cafes & restaurants, the subway & highly desired schools, it's the kind of street where kids play while the neighbours chat on wide front porches, w a parkette right across the road, in a close knit community that has every amenity you could want at your fingertips! This grand dame offers high ceilings, wood burning fireplace, original mouldings & spacious principal rooms - much larger than your average semi, w enough space to be your "forever home" in the city. The apprx 18 x 120 foot lot has room to garden, play & host your summer bbqs. Lane access w double garage (w electric service) has laneway housing potential(see report).2nd level kitchen rough in. Live in & fix up as you go or reno to the studs, there are a lot of possibilities for this spacious & much loved home. Listing pictures show the home in current state and show w rendered inspo renos.
The listing data is provided under copyright by the Toronto Real Estate Board.
The listing data is deemed reliable but is not guaranteed accurate by the Toronto Real Estate Board nor RealMaster.
Location
Province:
Ontario
City:
Toronto
Community:
Danforth 01.E03.1330
Crossroad:
Pape & Danforth
Room
Room
Level
Length
Width
Area
Living
Main
12.43
10.24
127.28
Hardwood Floor Fireplace O/Looks Frontyard
Dining
Main
12.96
9.78
126.70
Hardwood Floor Closet Window
Kitchen
Main
14.63
11.19
163.70
Tile Floor W/O To Yard Window
Prim Bdrm
2nd
12.11
15.29
185.09
Hardwood Floor W/O To Balcony Closet
2nd Br
2nd
13.09
9.74
127.56
Hardwood Floor Closet Wet Bar
3rd Br
2nd
11.15
11.19
124.80
Tile Floor Wet Bar O/Looks Backyard
4th Br
3rd
12.53
9.68
121.30
Tile Floor Closet O/Looks Backyard
5th Br
3rd
15.22
13.32
202.77
Tile Floor Closet O/Looks Backyard
School Info
Private SchoolsK-6 Grades Only
Wilkinson Junior Public School
53 Donlands Ave, Toronto0.263 km
ElementaryEnglish
7-8 Grades Only
Earl Grey Senior Public School
100 Strathcona Ave, Toronto0.468 km
MiddleEnglish
9-12 Grades Only
Riverdale Collegiate Institute
1094 Gerrard St E, Toronto1.359 km
SecondaryEnglish
K-8 Grades Only
Holy Cross Catholic School
299 Donlands Ave, East York1.161 km
ElementaryMiddleEnglish
9-12 Grades Only
Birchmount Park Collegiate Institute
3663 Danforth Ave, Scarborough6.457 km
Secondary
Book Viewing
Your feedback has been submitted.
Submission Failed! Please check your input and try again or contact us

