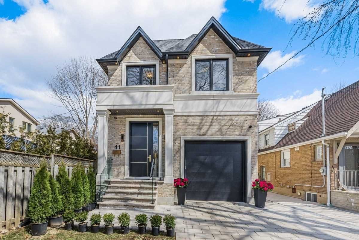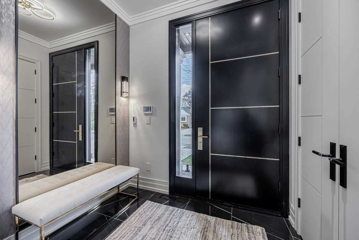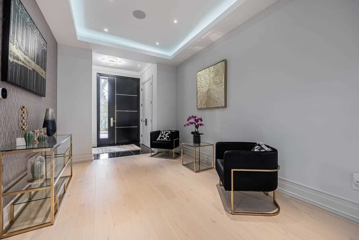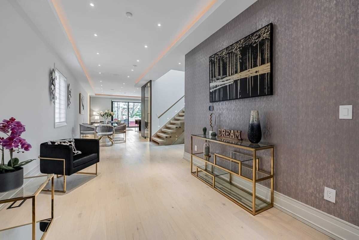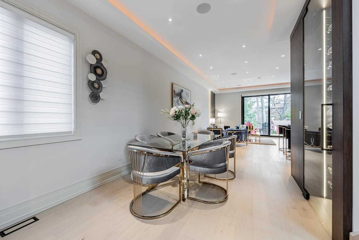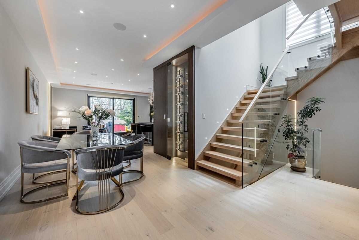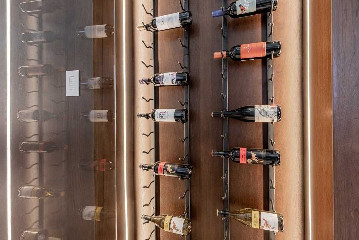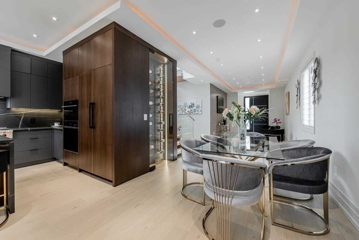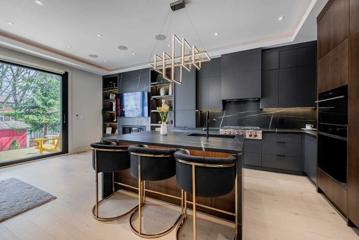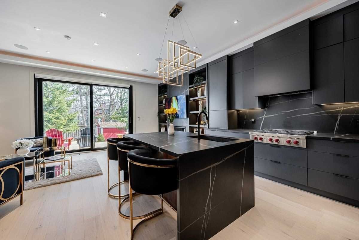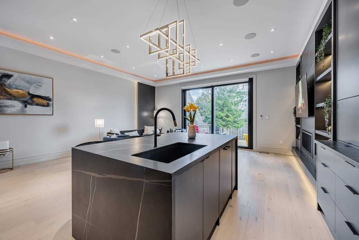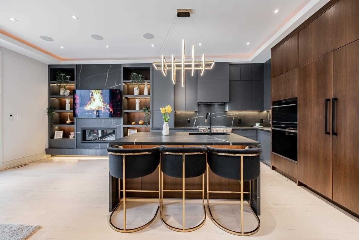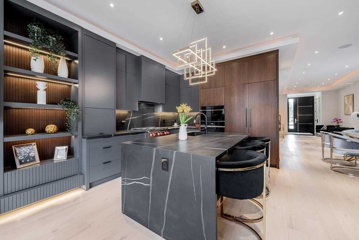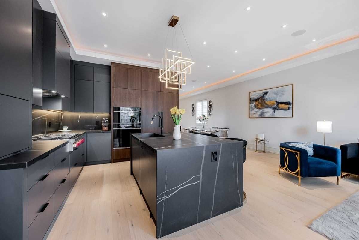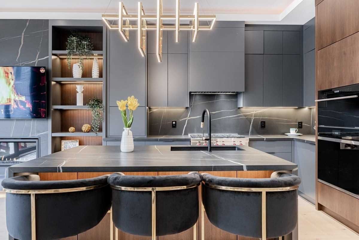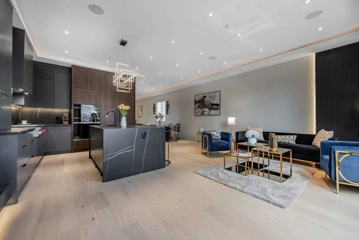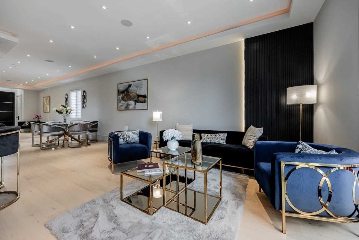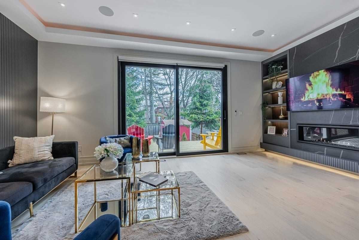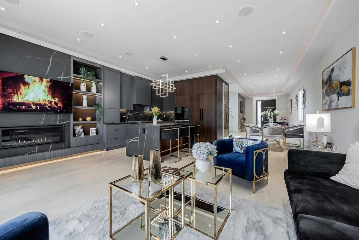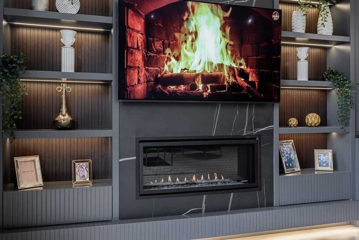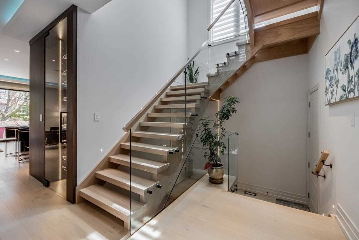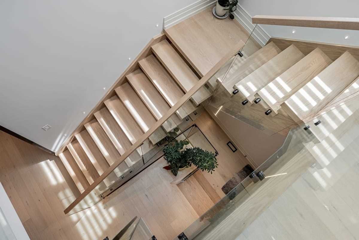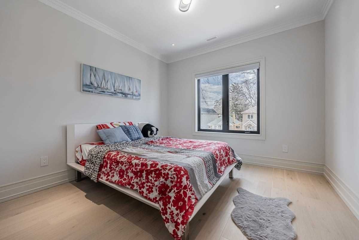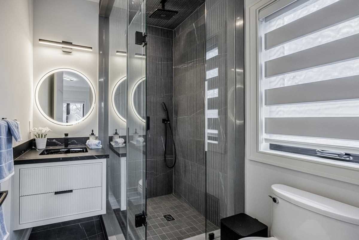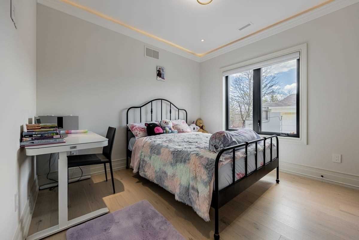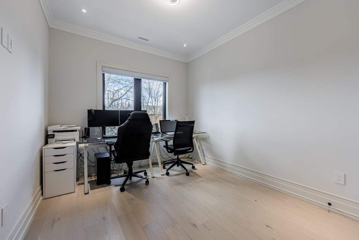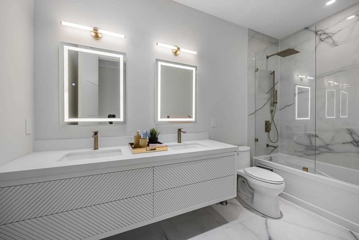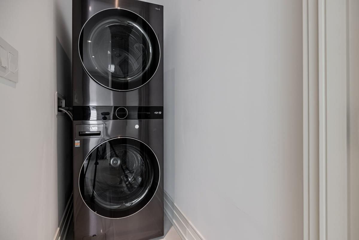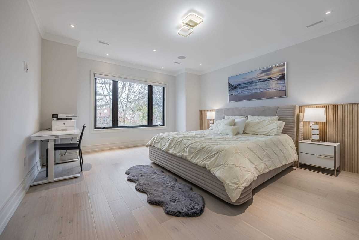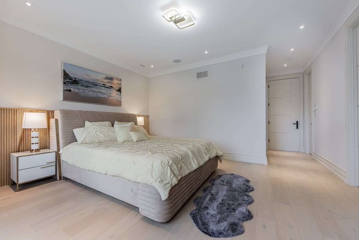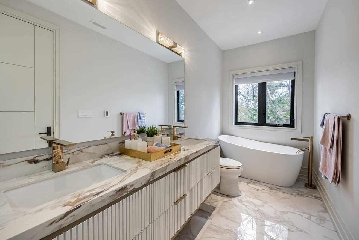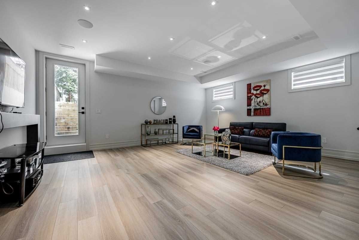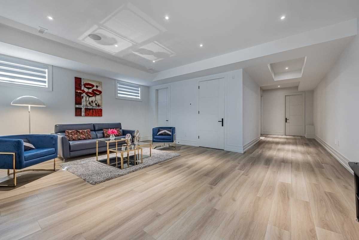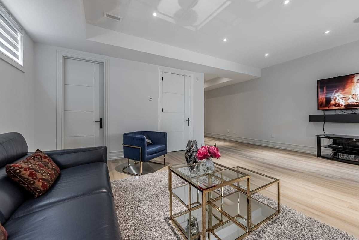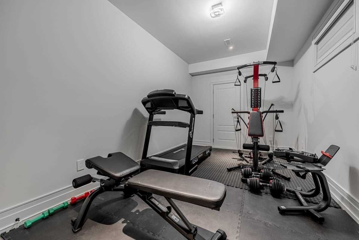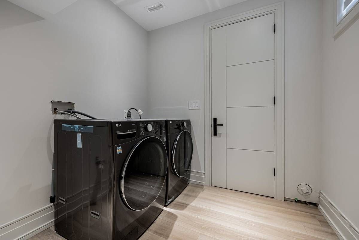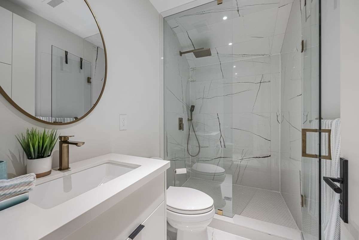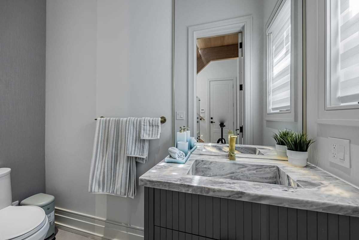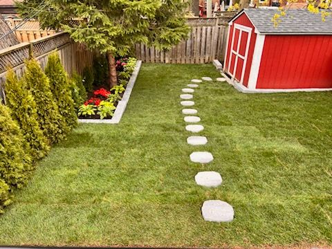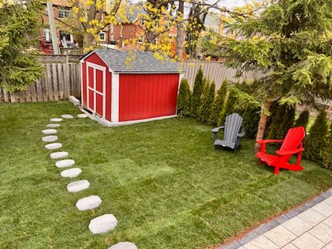- Ontario
- Toronto
41 Glenbrae Ave
CAD$3,698,000
CAD$3,698,000 Asking price
41 Glenbrae AvenueToronto, Ontario, M4G3R4
Delisted · Suspended ·
4+152(1+1)
Listing information last updated on Mon May 29 2023 10:56:04 GMT-0400 (Eastern Daylight Time)

Open Map
Log in to view more information
Go To LoginSummary
IDC6055599
StatusSuspended
Ownership TypeFreehold
PossessionTba
Brokered ByRE/MAX REALTRON BEN AZIZI REALTY GROUP, BROKERAGE
TypeResidential House,Detached
AgeConstructed Date: 2023
Lot Size30.04 * 133.5 Feet
Land Size4010.34 ft²
RoomsBed:4+1,Kitchen:1,Bath:5
Parking1 (2) Built-In +1
Virtual Tour
Detail
Building
Bathroom Total5
Bedrooms Total5
Bedrooms Above Ground4
Bedrooms Below Ground1
Basement DevelopmentFinished
Basement FeaturesWalk out
Basement TypeN/A (Finished)
Construction Style AttachmentDetached
Cooling TypeCentral air conditioning
Exterior FinishBrick
Fireplace PresentTrue
Heating FuelNatural gas
Heating TypeForced air
Size Interior
Stories Total2
TypeHouse
Architectural Style2-Storey
FireplaceYes
HeatingYes
Property FeaturesFenced Yard,School
Rooms Above Grade8
Rooms Total9
Heat SourceGas
Heat TypeForced Air
WaterMunicipal
New ConstructionYes
Other StructuresGarden Shed
GarageYes
Land
Size Total Text30.04 x 133.5 FT
Acreagefalse
AmenitiesSchools
Size Irregular30.04 x 133.5 FT
Lot Dimensions SourceOther
Parking
Parking FeaturesPrivate
Surrounding
Ammenities Near BySchools
Other
Den FamilyroomYes
Internet Entire Listing DisplayYes
SewerSewer
Central VacuumYes
BasementFinished with Walk-Out
PoolNone
FireplaceY
A/CCentral Air
HeatingForced Air
ExposureE
Remarks
Welcome To This Stunning And Brand New 4+1 Bedroom Home In The Highly Sought-After Leaside Neighbourhood. This Exquisite Home Boasts A Modern Open Concept Design With High-End Finishes And Attention To Detail Throughout. Enjoy The Spacious Living And Dining Area Perfect For Entertaining And A Gourmet Kitchen With Top-Of-The-Line Appliances. The Bedrooms Are Generously Sized With Ample Closet Space, And The Master Suite Is A Luxurious Retreat With A Spa-Like Ensuite And Walk-In Closet. The Finished Basement Offers Additional Living Space With A Recreation Room And A Guest Bedroom. Outside, You'll Appreciate The Private Backyard Oasis Perfect For Relaxation Or Outdoor Dining. This Home Is Located In A Family-Friendly Neighbourhood Close To Excellent Schools, Parks, And All The Amenities Leaside Has To Offer.Heat Basement Floors & Bathrooms, Snow Melt Driveway & F.Stairs, 2 Ev Charger.Automated Control 4 System And Blinds,5 Security Camera, Appliances: Subzero F/F, Wolf Gas Cook Top/Built Oven/ Microwave , Bosch Dishwasher.2 Lg Washer & Dryer.
The listing data is provided under copyright by the Toronto Real Estate Board.
The listing data is deemed reliable but is not guaranteed accurate by the Toronto Real Estate Board nor RealMaster.
Location
Province:
Ontario
City:
Toronto
Community:
Leaside 01.C11.0780
Crossroad:
Bayview N. Of Eglinton
Room
Room
Level
Length
Width
Area
Living
Main
10.37
9.91
102.72
Hardwood Floor Combined W/Dining Built-In Speakers
Dining
Main
10.37
10.73
111.23
Hardwood Floor Combined W/Living Pot Lights
Kitchen
Main
12.37
22.31
275.94
Breakfast Area B/I Appliances Hardwood Floor
Family
Main
12.37
22.31
275.94
Gas Fireplace Built-In Speakers W/O To Deck
Prim Bdrm
2nd
15.98
11.15
178.23
5 Pc Ensuite W/I Closet Built-In Speakers
2nd Br
2nd
11.78
10.83
127.52
3 Pc Ensuite Closet Window
3rd Br
2nd
11.22
10.83
121.48
Hardwood Floor Closet Window
4th Br
2nd
9.97
11.15
111.26
Hardwood Floor Closet Window
5th Br
Bsmt
10.99
9.38
103.13
Heated Floor Pot Lights Closet
Rec
Bsmt
21.33
17.19
366.62
Heated Floor Built-In Speakers W/O To Yard
Laundry
Bsmt
8.53
7.22
61.57
Heated Floor Window
School Info
Private SchoolsK-8 Grades Only
Northlea Elementary And Middle School
305 Rumsey Rd, East York0.39 km
ElementaryMiddleEnglish
9-12 Grades Only
Leaside High School
200 Hanna Rd, East York0.789 km
SecondaryEnglish
K-8 Grades Only
St. Anselm Catholic School
182 Bessborough Dr, East York1.39 km
ElementaryMiddleEnglish
9-12 Grades Only
Northern Secondary School
851 Mount Pleasant Rd, Toronto2.009 km
Secondary
Book Viewing
Your feedback has been submitted.
Submission Failed! Please check your input and try again or contact us

