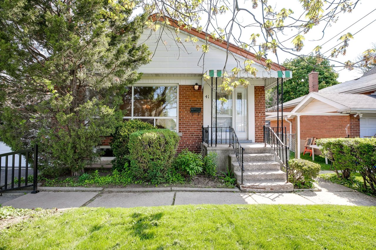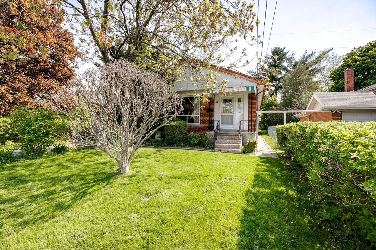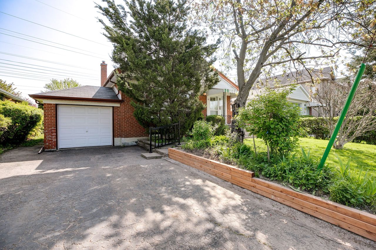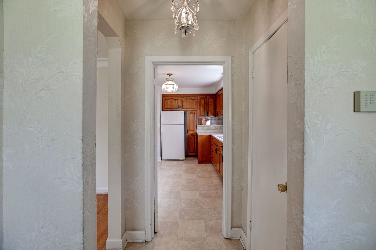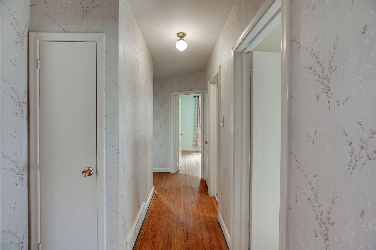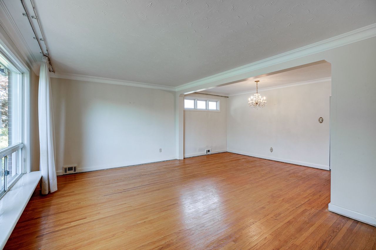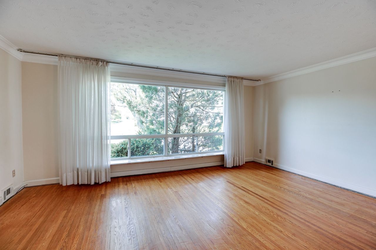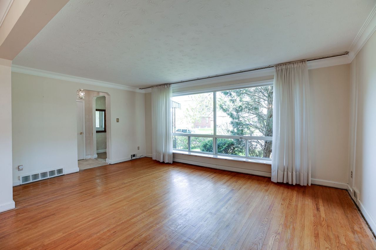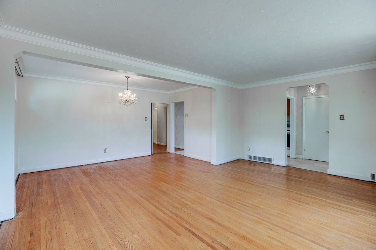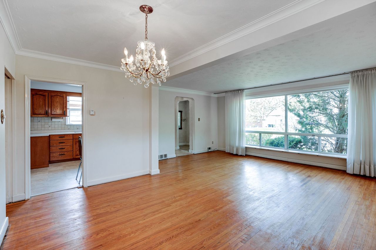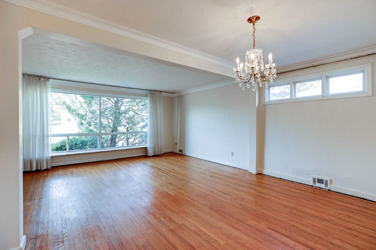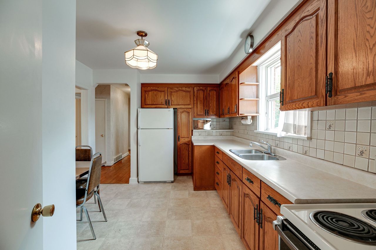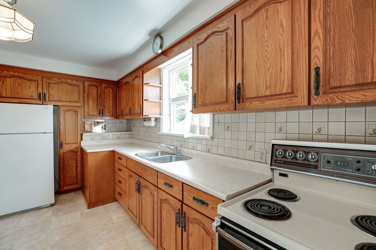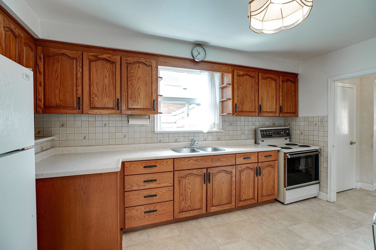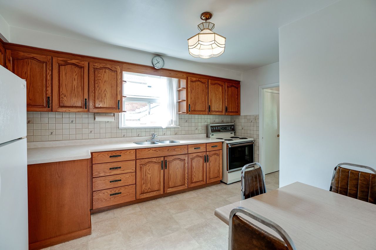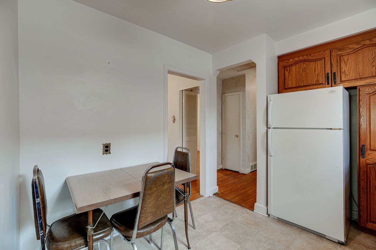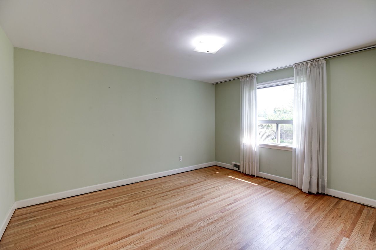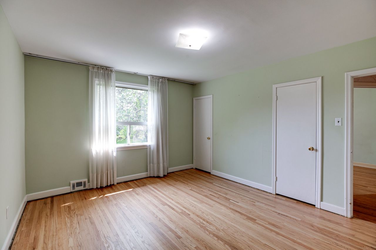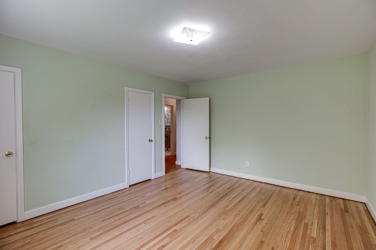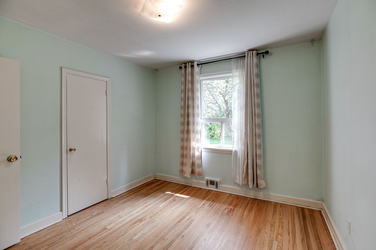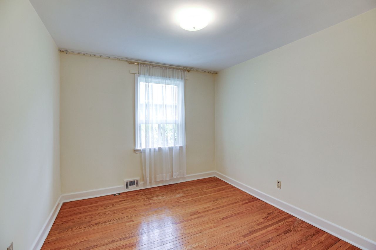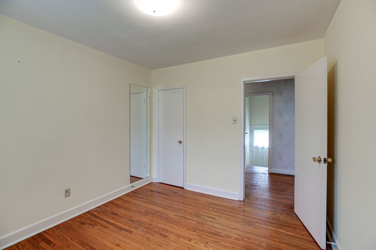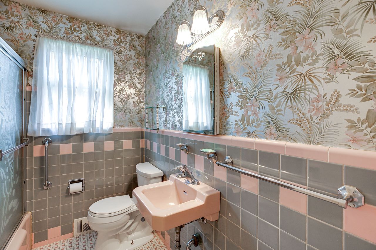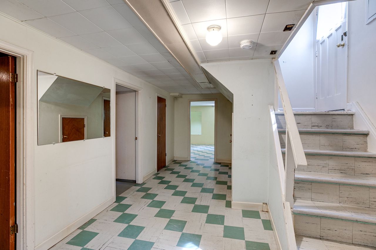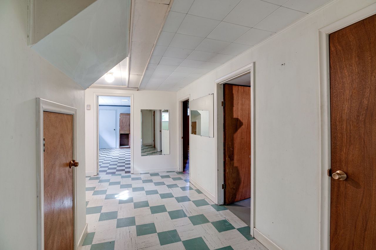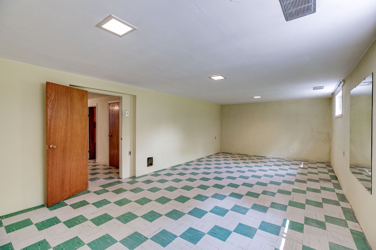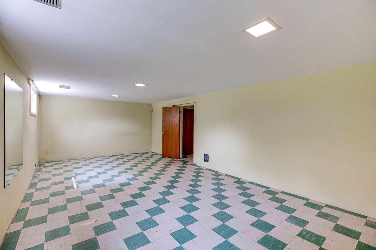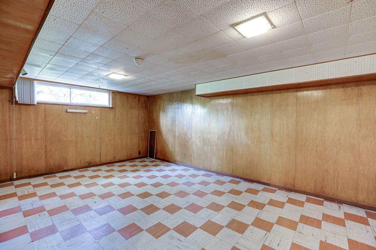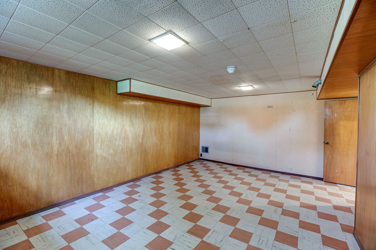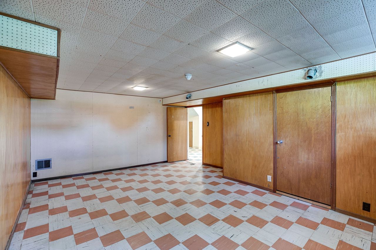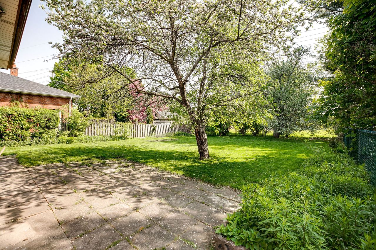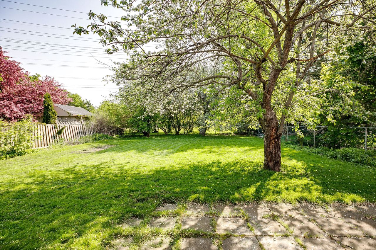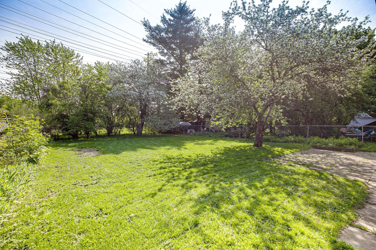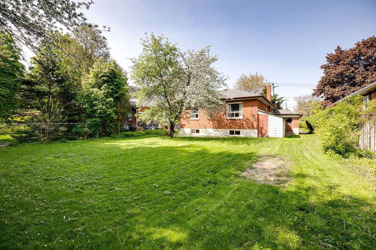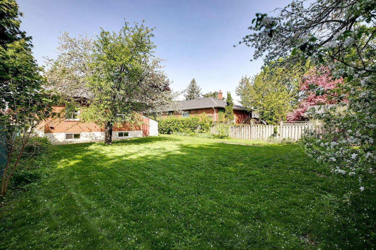- Ontario
- Toronto
41 Glen Agar Dr
CAD$1,450,000
CAD$1,450,000 Asking price
41 Glen Agar DriveToronto, Ontario, M9B5L8
Delisted · Terminated ·
3+124(1+3)
Listing information last updated on Mon Jul 10 2023 14:45:33 GMT-0400 (Eastern Daylight Time)

Open Map
Log in to view more information
Go To LoginSummary
IDW5997984
StatusTerminated
Ownership TypeFreehold
PossessionImmediate/Tba
Brokered ByROYAL LEPAGE REAL ESTATE SERVICES LTD.
TypeResidential Bungalow,House,Detached
Age
Lot Size50 * 147.11 Feet Irregular 137.55x50.07x156.91x53.68
Land Size7355.5 ft²
RoomsBed:3+1,Kitchen:2,Bath:2
Parking1 (4) Attached +3
Detail
Building
Bathroom Total2
Bedrooms Total4
Bedrooms Above Ground3
Bedrooms Below Ground1
Architectural StyleBungalow
Basement DevelopmentFinished
Basement TypeN/A (Finished)
Construction Style AttachmentDetached
Cooling TypeCentral air conditioning
Exterior FinishAluminum siding,Brick
Fireplace PresentFalse
Heating FuelNatural gas
Heating TypeForced air
Size Interior
Stories Total1
TypeHouse
Architectural StyleBungalow
Property FeaturesLevel,Park,Public Transit,River/Stream,School,School Bus Route
Rooms Above Grade6
Heat SourceGas
Heat TypeForced Air
WaterMunicipal
Land
Size Total Text50 x 147.11 FT ; Irregular 137.55X50.07X156.91X53.68
Acreagefalse
AmenitiesPark,Public Transit,Schools
Size Irregular50 x 147.11 FT ; Irregular 137.55X50.07X156.91X53.68
Surface WaterRiver/Stream
Parking
Parking FeaturesPrivate
Surrounding
Ammenities Near ByPark,Public Transit,Schools
Community FeaturesSchool Bus
Other
FeaturesLevel lot
Internet Entire Listing DisplayYes
SewerSewer
BasementFinished
PoolNone
FireplaceN
A/CCentral Air
HeatingForced Air
ExposureE
Remarks
Opportunity Knocks! This lovingly maintained sun filled 3+1 Bedroom bungalow is perfectly situated in the sought after Princess Margaret/Rosethorn/Glen Agar community, close to highways, public transit and sought after schools. This home is situated on a very quiet street with an oversized 50 x 147 ft pool sized lot surrounded by multimillion-dollar homes. This is your opportunity to get into this incredible neighborhood and put your own touches on this amazing home!Fridge, stove, washer and dryer in “as is “condition. All window coverings and all electric light fixtures.
The listing data is provided under copyright by the Toronto Real Estate Board.
The listing data is deemed reliable but is not guaranteed accurate by the Toronto Real Estate Board nor RealMaster.
Location
Province:
Ontario
City:
Toronto
Community:
Princess-Rosethorn 01.W08.0100
Crossroad:
Martingrove and Rathburn
Room
Room
Level
Length
Width
Area
Foyer
Main
8.07
6.56
52.96
Closet
Kitchen
Main
14.76
10.40
153.55
Eat-In Kitchen Window Double Sink
Living
Main
18.04
12.01
216.68
Hardwood Floor Combined W/Dining Crown Moulding
Dining
Main
13.91
8.20
114.10
Hardwood Floor Combined W/Living Crown Moulding
Prim Bdrm
Main
14.30
12.07
172.70
Hardwood Floor His/Hers Closets O/Looks Backyard
2nd Br
Main
11.68
10.04
117.26
Hardwood Floor Closet O/Looks Backyard
3rd Br
Main
10.99
9.84
108.18
Hardwood Floor Closet Window
4th Br
Lower
18.47
13.98
258.16
Large Window Closet
Rec
Lower
28.15
19.42
546.74
O/Looks Backyard Window
Library
Lower
14.86
10.73
159.45
Window
School Info
Private SchoolsK-5 Grades Only
Princess Margaret Junior School
65 Tromley Dr, Etobicoke0.934 km
ElementaryEnglish
6-8 Grades Only
John G Althouse Middle School
130 Lloyd Manor Rd, Etobicoke0.529 km
MiddleEnglish
9-12 Grades Only
Martingrove Collegiate Institute
50 Winterton Dr, Etobicoke1.175 km
SecondaryEnglish
K-8 Grades Only
Josyf Cardinal Slipyj Catholic School
35 West Deane Park Dr, Etobicoke1.046 km
ElementaryMiddleEnglish
K-8 Grades Only
St. Gregory Catholic School
126 Rathburn Rd, Etobicoke0.822 km
ElementaryMiddleEnglish
9-12 Grades Only
Martingrove Collegiate Institute
50 Winterton Dr, Etobicoke1.175 km
Secondary
Book Viewing
Your feedback has been submitted.
Submission Failed! Please check your input and try again or contact us

