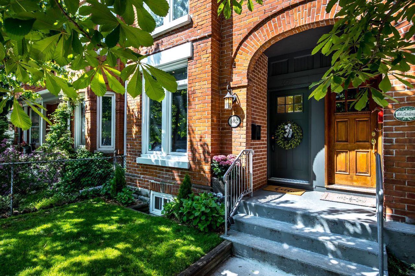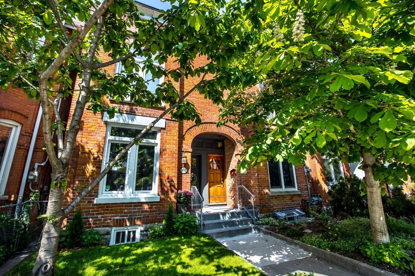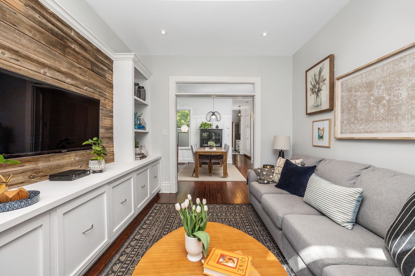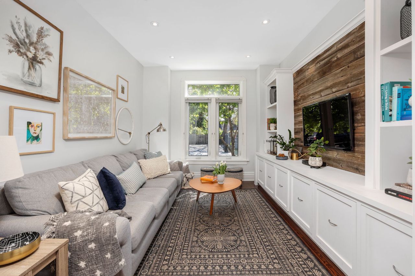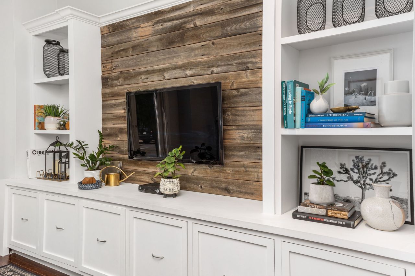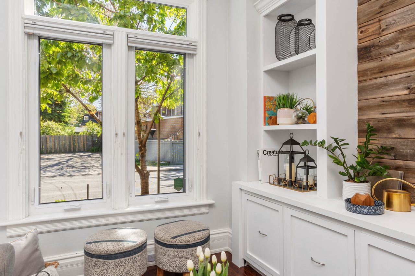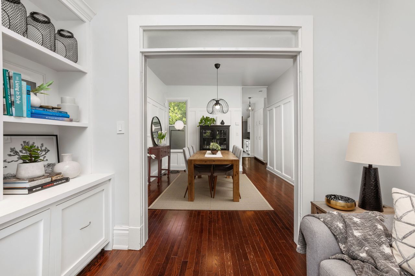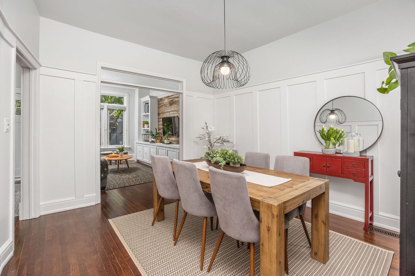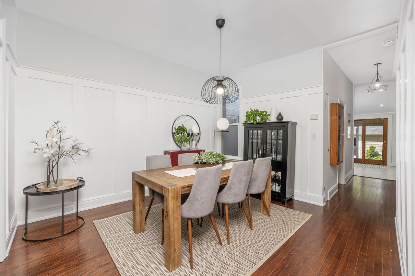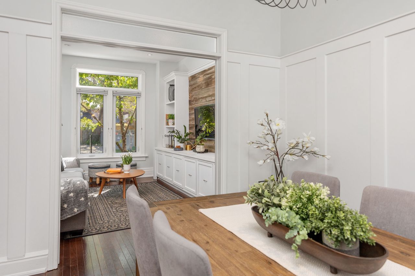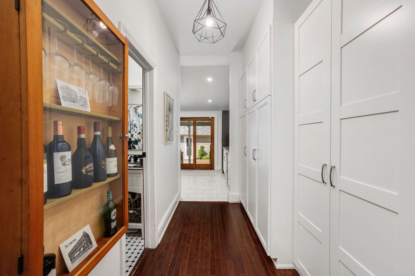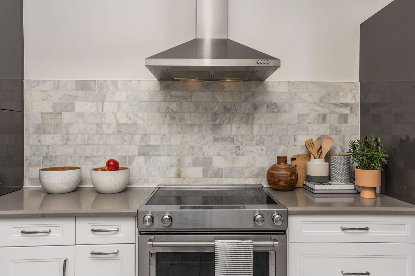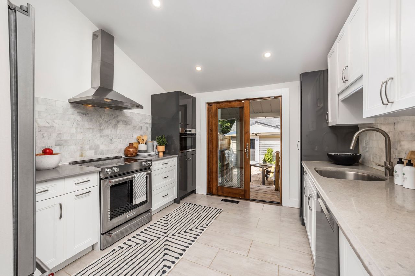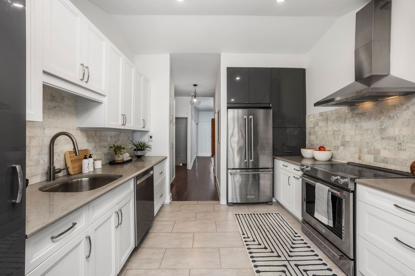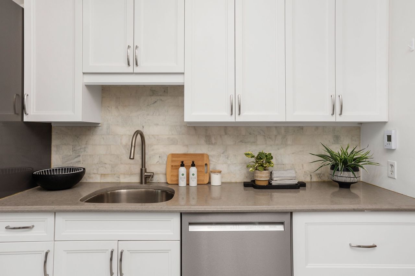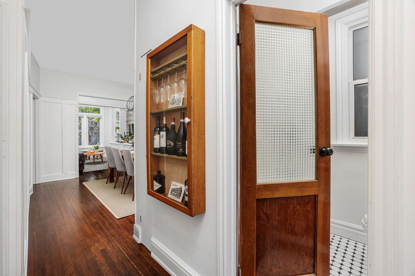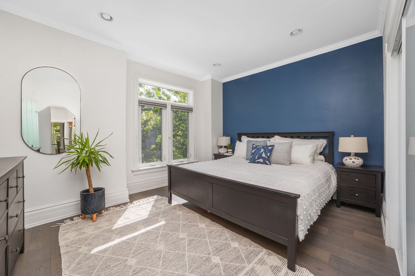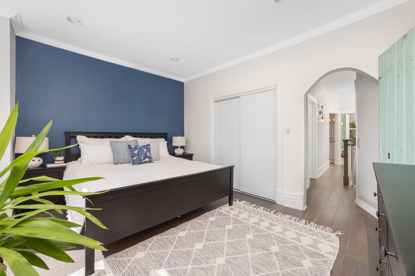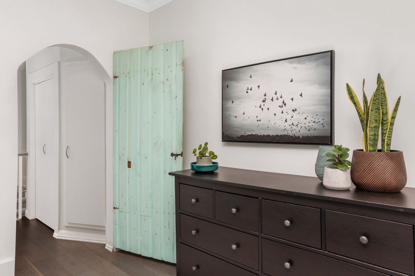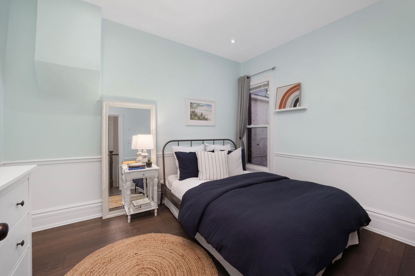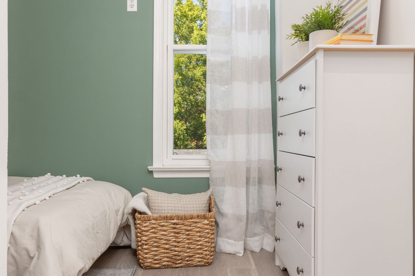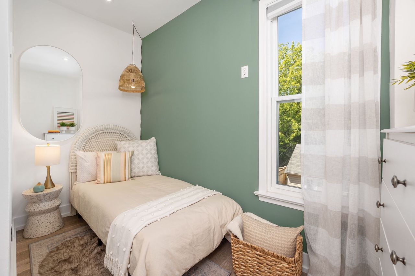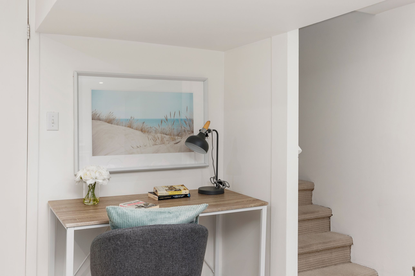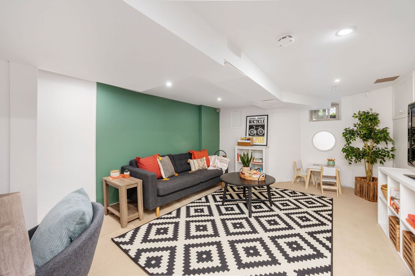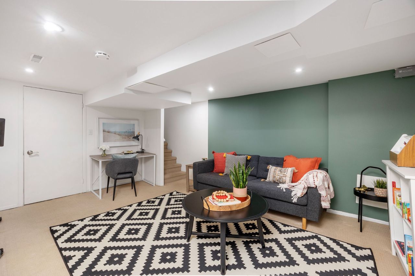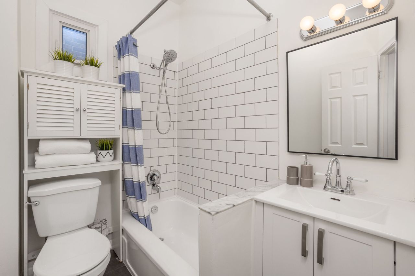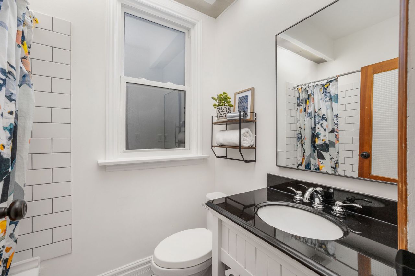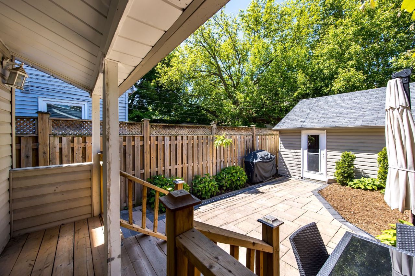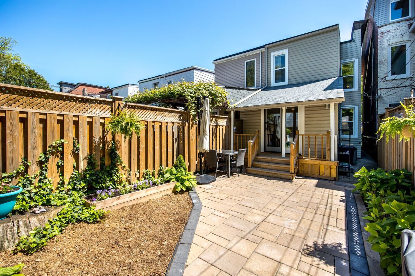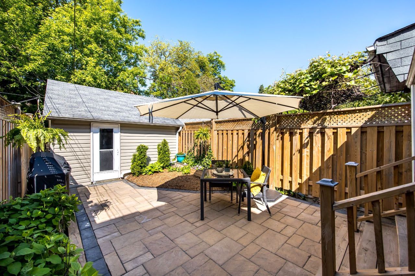- Ontario
- Toronto
402 Clendenan Ave
SoldCAD$x,xxx,xxx
CAD$1,049,000 Asking price
402 Clendenan AvenueToronto, Ontario, M6P2X6
Sold
321(1)
Listing information last updated on Tue Jun 06 2023 10:41:32 GMT-0400 (Eastern Daylight Time)

Open Map
Log in to view more information
Go To LoginSummary
IDW6067224
StatusSold
Ownership TypeFreehold
Possession60 Days/TBD
Brokered BySAGE REAL ESTATE LIMITED
TypeResidential Townhouse,Attached
Age 100+
Lot Size15.65 * 100 Feet
Land Size1565 ft²
RoomsBed:3,Kitchen:1,Bath:2
Parking1 (1) Detached
Virtual Tour
Detail
Building
Bathroom Total2
Bedrooms Total3
Bedrooms Above Ground3
Basement DevelopmentFinished
Basement TypeN/A (Finished)
Construction Style AttachmentAttached
Cooling TypeCentral air conditioning
Exterior FinishBrick
Fireplace PresentFalse
Heating FuelNatural gas
Heating TypeForced air
Size Interior
Stories Total2
TypeRow / Townhouse
Architectural Style2-Storey
Property FeaturesArts Centre,Library,Other,Park,Public Transit,School
Rooms Above Grade6
Heat SourceGas
Heat TypeForced Air
WaterMunicipal
Land
Size Total Text15.65 x 100 FT
Acreagefalse
AmenitiesPark,Public Transit,Schools
Size Irregular15.65 x 100 FT
Parking
Parking FeaturesLane
Surrounding
Ammenities Near ByPark,Public Transit,Schools
Other
FeaturesLane
Internet Entire Listing DisplayYes
SewerSewer
BasementFinished
PoolNone
FireplaceN
A/CCentral Air
HeatingForced Air
ExposureW
Remarks
Hello Gorgeous! Stunning Victorian curb appeal, classic red brick arch & brand new front door, welcomes you home from the instant you arrive. Semi-detached and full of updates this sunny, quiet High Park gem is ready to be your home sweet home. Step inside to find a classic layout w/ a large bright & comfortable living room w/ custom built-in storage making family living a breeze, the oversized window w/ transom will have you sun bathing all morning! Perfect Dining room w/ classic white wood panelling & lrge window is ready for family dinners & holiday gatherings. The oversized modern family kitchen has tons of storage, high-end appliances, large pantry & space to move around making dinner prep a joy! Walk out from the kitchen to the perfectly landscaped backyard w perennial garden. Head Upstairs to find 2 sweet bedrooms & Oversized prim bed w/ closet, huge window w/ tree canopy views + load of morning sun. Perfect basement is ready for family movie night or hanging with friends!Bonus! Garage for 1 car w tons of custom built overhead storage. A++ school district, amazing family friendly location. Located between Bloor west & Junction - best of 2 incredible 'hoods!
The listing data is provided under copyright by the Toronto Real Estate Board.
The listing data is deemed reliable but is not guaranteed accurate by the Toronto Real Estate Board nor RealMaster.
Location
Province:
Ontario
City:
Toronto
Community:
Junction Area 01.W02.0410
Crossroad:
Clendenan & Annette
Room
Room
Level
Length
Width
Area
Foyer
Main
3.08
11.52
35.51
Hardwood Floor
Living
Main
10.30
12.99
133.84
Hardwood Floor B/I Bookcase Large Window
Dining
Main
11.38
12.89
146.79
Hardwood Floor Window Panelled
Kitchen
Main
11.38
12.20
138.94
Heated Floor Modern Kitchen W/O To Yard
Prim Bdrm
2nd
13.52
11.91
160.98
Hardwood Floor Large Closet Large Window
2nd Br
2nd
8.89
11.71
104.14
Hardwood Floor Pot Lights Window
3rd Br
2nd
11.38
8.01
91.14
Hardwood Floor Closet Window
Rec
Lower
12.11
15.58
188.66
Broadloom Window
Laundry
Lower
11.38
5.54
63.12
Concrete Floor
School Info
Private SchoolsK-6 Grades Only
Annette Street Junior And Senior Public School
265 Annette St, Toronto0.15 km
ElementaryEnglish
7-8 Grades Only
Annette Street Junior And Senior Public School
265 Annette St, Toronto0.15 km
MiddleEnglish
9-12 Grades Only
Humberside Collegiate Institute
280 Quebec Ave, Toronto0.399 km
SecondaryEnglish
K-8 Grades Only
St. Josaphat Catholic School
110 10th St, Etobicoke7.624 km
ElementaryMiddleEnglish
K-8 Grades Only
St. Cecilia Catholic School
355 Annette St, Toronto0.265 km
ElementaryMiddleEnglish
9-12 Grades Only
Western Technical-Commercial School
125 Evelyn Cres, Toronto0.618 km
Secondary
K-8 Grades Only
St. Cecilia Catholic School
355 Annette St, Toronto0.265 km
ElementaryMiddleFrench Immersion Program
Book Viewing
Your feedback has been submitted.
Submission Failed! Please check your input and try again or contact us

