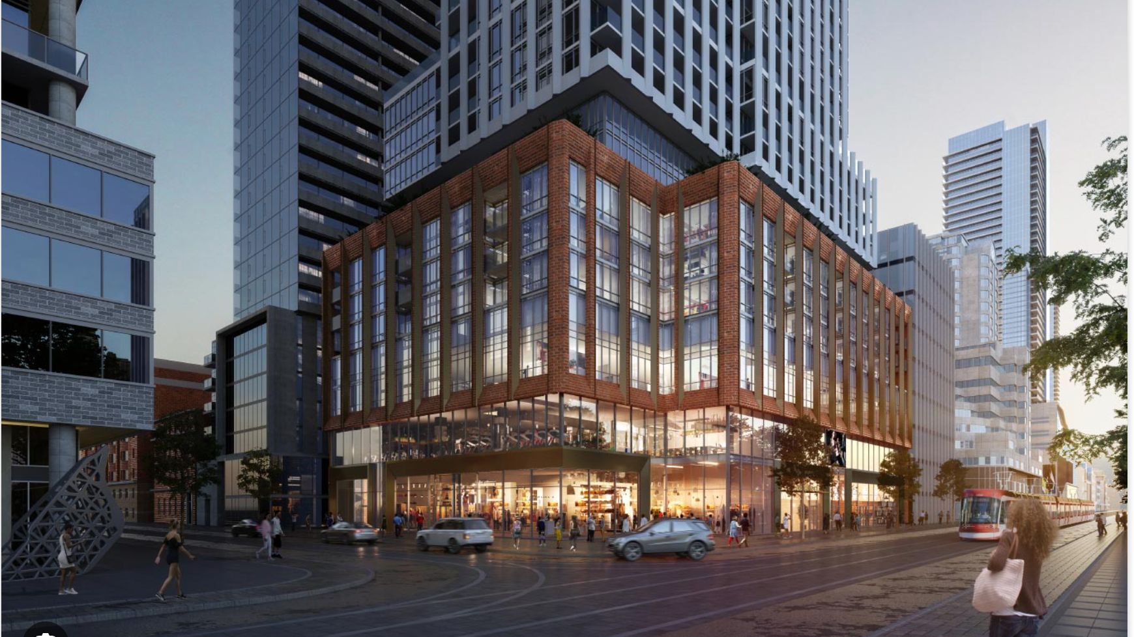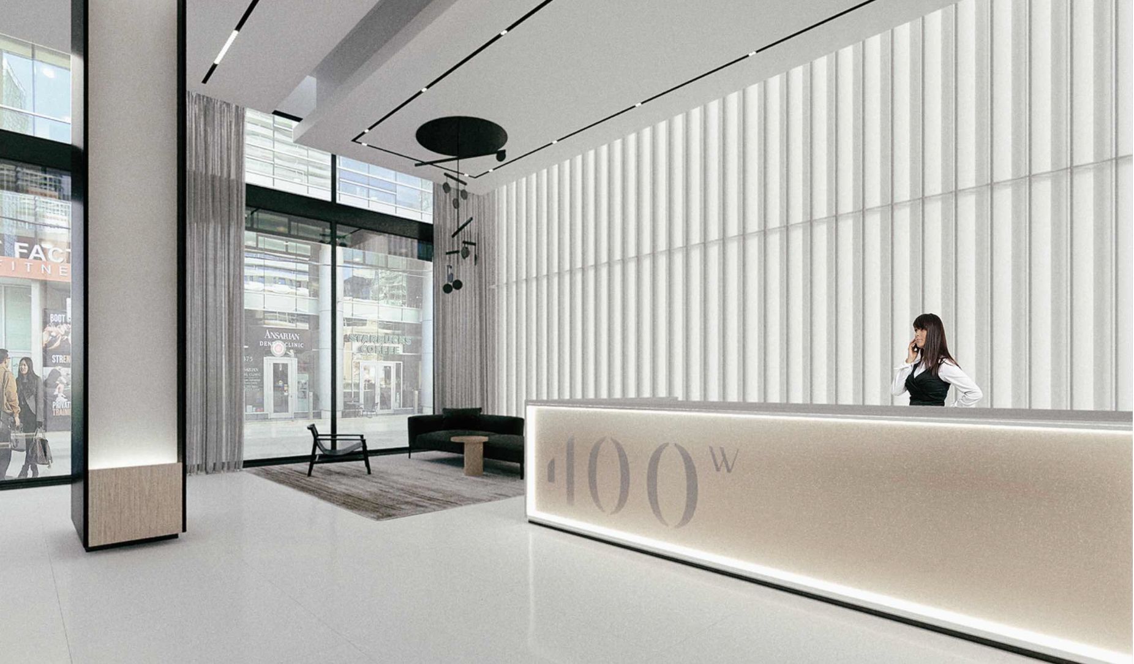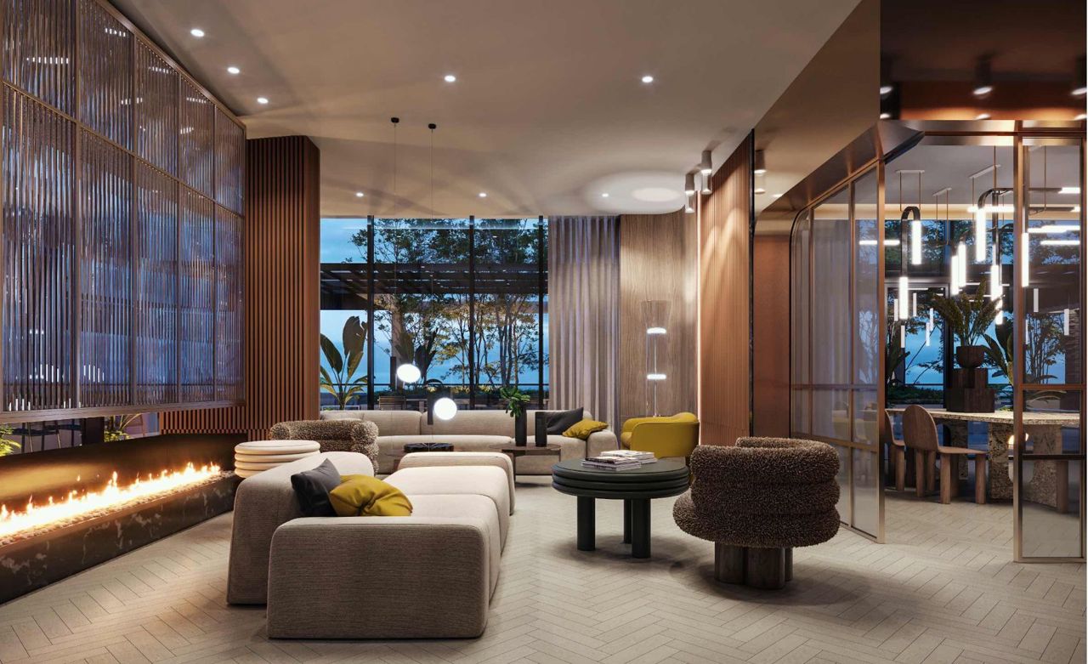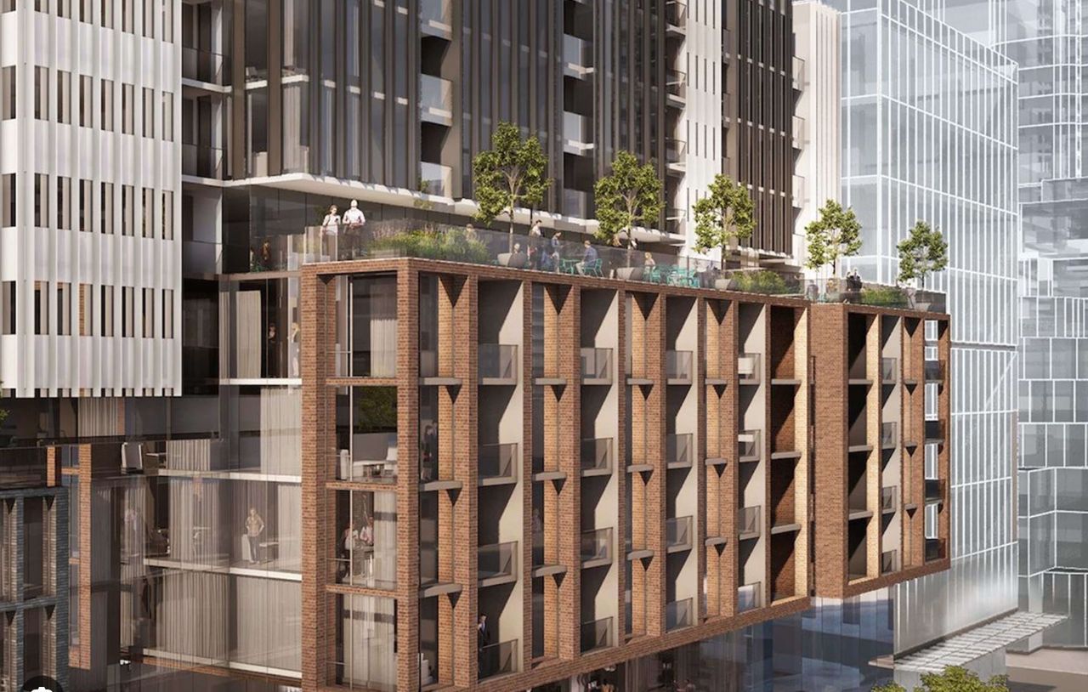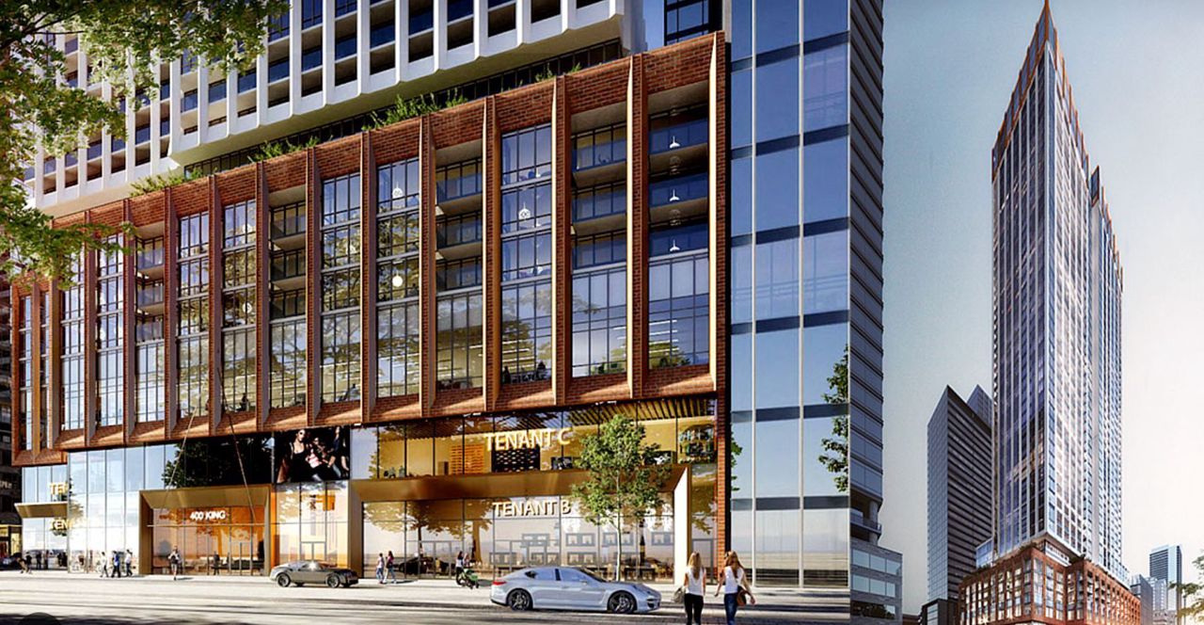- Ontario
- Toronto
400 King St W
CAD$749,800
CAD$749,800 Asking price
725 400 KING StreetToronto, Ontario, M5V1K2
Delisted · Expired ·
11| 0-499 sqft
Listing information last updated on Fri Dec 01 2023 00:18:56 GMT-0500 (Eastern Standard Time)

Open Map
Log in to view more information
Go To LoginSummary
IDC6086328
StatusExpired
Ownership TypeCondominium/Strata
PossessionTBA
Brokered ByRE/MAX EXPERTS
TypeResidential Apartment
Age
Square Footage0-499 sqft
RoomsBed:1,Kitchen:1,Bath:1
Maint Fee InclusionsCommon Elements
Detail
Building
Bathroom Total1
Bedrooms Total1
Bedrooms Above Ground1
Cooling TypeCentral air conditioning
Exterior FinishBrick,Concrete
Fireplace PresentFalse
Heating FuelNatural gas
Heating TypeForced air
Size Interior
TypeApartment
Architectural StyleApartment
Rooms Above Grade4
Heat SourceGas
Heat TypeForced Air
LockerNone
Land
Acreagefalse
Parking
Parking FeaturesNone
Other
FeaturesBalcony
Internet Entire Listing DisplayYes
BasementNone
BalconyOpen
FireplaceN
A/CCentral Air
HeatingForced Air
Level6
Unit No.725
ExposureE
Parking SpotsNone
Corp#TSCC
Prop MgmtN/A
Remarks
Assignment Sale- Under Construction . Fabulous 1 Bed, 1 Bath . 499 sq ft .In the heart of King West, a luxurious new 47-storey condominium residence takes its place as this celebrated downtown neighbourhood’s startling new icon. 400 King West heralds the arrival of an exhilarating home for those drawn to the bright lights and the energy, the creativity, commerce, and convenience. Monolithic, stalwart, 400 King West stands with the presence of a resolute, unwavering friend, looking to the future with a feeling of confidence.When everything you need is only a few steps from home and everywhere you want to go is easily accessible by transit, there’s more time left for enjoying the good things in life. King and Spadina is a paradise for walkers and transit users. Shops, restaurants, theatres and cinemas are all right outside your door or a few minutes’ walk away.Luxurious amenities complement your lifestyle, refreshing your spirit and inspiring an optimistic outlook. This exclusive address, an urban oasis of style and taste, gives you carte blanche to the best of the city - the ultimate freedom
The listing data is provided under copyright by the Toronto Real Estate Board.
The listing data is deemed reliable but is not guaranteed accurate by the Toronto Real Estate Board nor RealMaster.
Location
Province:
Ontario
City:
Toronto
Community:
Waterfront Communities C01 01.C01.1001
Crossroad:
KING /BLUE JAYS WAY
Room
Room
Level
Length
Width
Area
Living
Flat
NaN
School Info
Private SchoolsK-6 Grades Only
Ogden Junior Public School
33 Phoebe St, Toronto0.506 km
ElementaryEnglish
7-8 Grades Only
Ryerson Community School
96 Denison Ave, Toronto0.954 km
MiddleEnglish
9-12 Grades Only
Harbord Collegiate Institute
286 Harbord St, Toronto2.371 km
SecondaryEnglish
K-8 Grades Only
St. Mary Catholic School
20 Portugal Sq, Toronto0.898 km
ElementaryMiddleEnglish
9-12 Grades Only
Western Technical-Commercial School
125 Evelyn Cres, Toronto6.738 km
Secondary
K-8 Grades Only
Holy Rosary Catholic School
308 Tweedsmuir Ave, Toronto4.662 km
ElementaryMiddleFrench Immersion Program
K-8 Grades Only
St. Mary Catholic School
20 Portugal Sq, Toronto0.898 km
ElementaryMiddleFrench Immersion Program
Book Viewing
Your feedback has been submitted.
Submission Failed! Please check your input and try again or contact us

